1705 Kenan Street Nw, Wilson, NC 27893
Local realty services provided by:Better Homes and Gardens Real Estate Lifestyle Property Partners
Listed by: spencer lyndon
Office: our town properties inc.
MLS#:100541166
Source:NC_CCAR
Price summary
- Price:$269,900
- Price per sq. ft.:$154.67
About this home
LOCATION! LOCATION! Welcome to this beautiful maintained 4BR/2BA home located in the heart of the highly sought-after Cavalier Terrace subdivision with 1,745-square-foot sitting on a generous 0.53-acre lot. Enjoy your mornings and evenings on the rocking-chair covered front porch, or host gatherings on the private patio inside the fenced backyard—ideal for entertaining family and friends.
Inside, you'll find a welcoming layout with a cozy living room & formal dining room, perfect for family meals and special occasions. With its classic charm, outdoor appeal, and prime location, this home is a must-see in Cavalier Terrace. The property also features a detached garage complete with a permanent staircase leading to unfinished storage space, offering endless potential for a workshop, studio, or expansion. HVAC replaced in 2023, 0.5 miles away from Greater Wilson Rotary Park, 0.3 miles from Williams Day Camp, 0.8 miles away from the new restaurant/bar 'The Cavalier'! Call today to schedule your private tour!
Contact an agent
Home facts
- Year built:1942
- Listing ID #:100541166
- Added:37 day(s) ago
- Updated:December 22, 2025 at 08:42 AM
Rooms and interior
- Bedrooms:4
- Total bathrooms:2
- Full bathrooms:2
- Living area:1,745 sq. ft.
Heating and cooling
- Cooling:Central Air
- Heating:Electric, Forced Air, Heating, Natural Gas
Structure and exterior
- Roof:Shingle
- Year built:1942
- Building area:1,745 sq. ft.
- Lot area:0.53 Acres
Schools
- High school:Fike
- Middle school:Forest Hills
- Elementary school:Wells
Utilities
- Water:Water Connected
- Sewer:Sewer Connected
Finances and disclosures
- Price:$269,900
- Price per sq. ft.:$154.67
New listings near 1705 Kenan Street Nw
- New
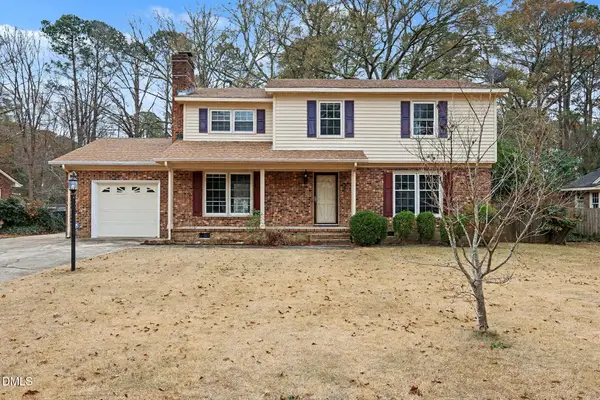 $290,000Active4 beds 3 baths2,160 sq. ft.
$290,000Active4 beds 3 baths2,160 sq. ft.1305 Queen Anne Road Nw, Wilson, NC 27896
MLS# 10138132Listed by: MARK SPAIN REAL ESTATE - New
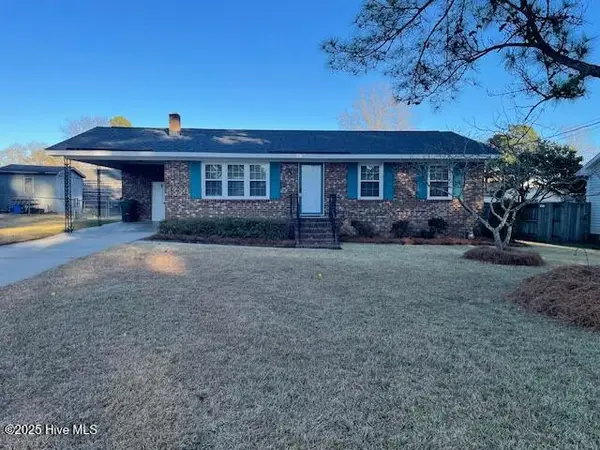 $219,900Active3 beds 2 baths1,189 sq. ft.
$219,900Active3 beds 2 baths1,189 sq. ft.2105 Mitchell Place Sw, Wilson, NC 27893
MLS# 100546084Listed by: FIRST WILSON PROPERTIES - New
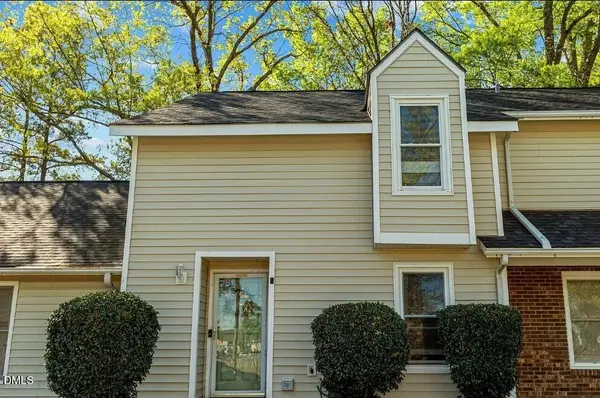 $185,000Active2 beds 3 baths1,326 sq. ft.
$185,000Active2 beds 3 baths1,326 sq. ft.2501 Saint Christopher Circle Sw #6, Wilson, NC 27893
MLS# 10137876Listed by: UNITED REAL ESTATE TRIANGLE - New
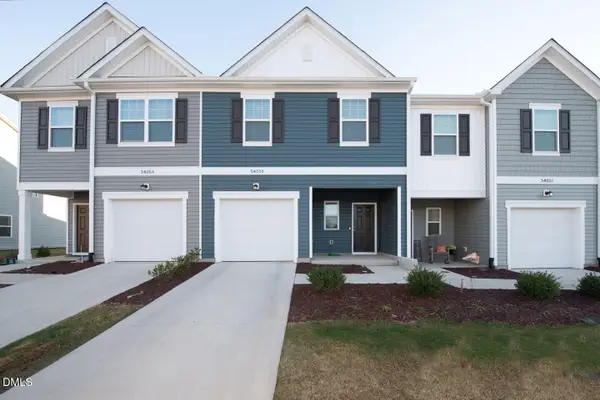 $229,999Active3 beds 3 baths1,515 sq. ft.
$229,999Active3 beds 3 baths1,515 sq. ft.3405 Baybrooke W #Apt B, Wilson, NC 27893
MLS# 10137853Listed by: FATHOM REALTY NC, LLC - New
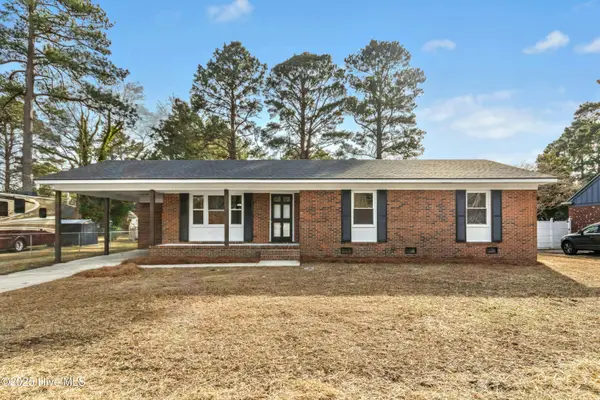 $279,900Active3 beds 2 baths1,502 sq. ft.
$279,900Active3 beds 2 baths1,502 sq. ft.1203 Colonial Avenue Nw, Wilson, NC 27896
MLS# 100545998Listed by: RIGHT REALTY GROUP - New
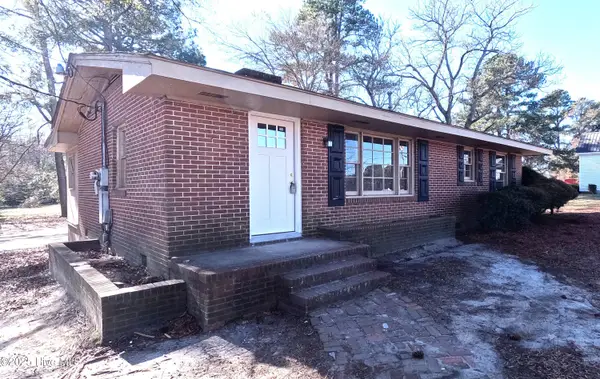 $169,900Active3 beds 1 baths1,178 sq. ft.
$169,900Active3 beds 1 baths1,178 sq. ft.2130 Nc 42 Highway E, Wilson, NC 27893
MLS# 100545925Listed by: THE FORBES REAL ESTATE GROUP - New
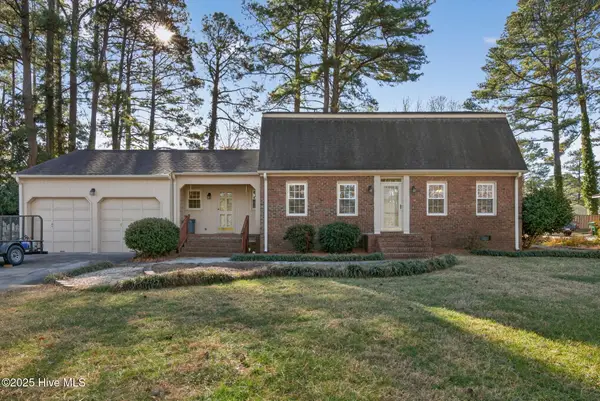 $280,000Active3 beds 3 baths2,302 sq. ft.
$280,000Active3 beds 3 baths2,302 sq. ft.1113 Knollwood Drive Nw, Wilson, NC 27896
MLS# 100545850Listed by: CHESSON AGENCY, EXP REALTY - New
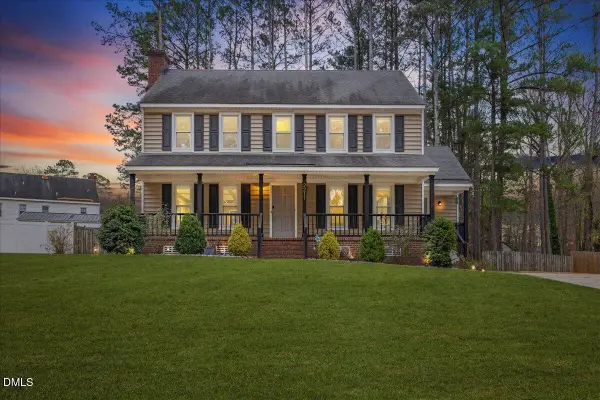 $315,000Active3 beds 3 baths2,061 sq. ft.
$315,000Active3 beds 3 baths2,061 sq. ft.2211 Chelsea Drive Nw, Wilson, NC 27896
MLS# 10137388Listed by: EXP REALTY LLC - New
 $214,900Active3 beds 2 baths1,608 sq. ft.
$214,900Active3 beds 2 baths1,608 sq. ft.507 Glendale Drive W, Wilson, NC 27893
MLS# 100545448Listed by: EXP REALTY LLC - C - New
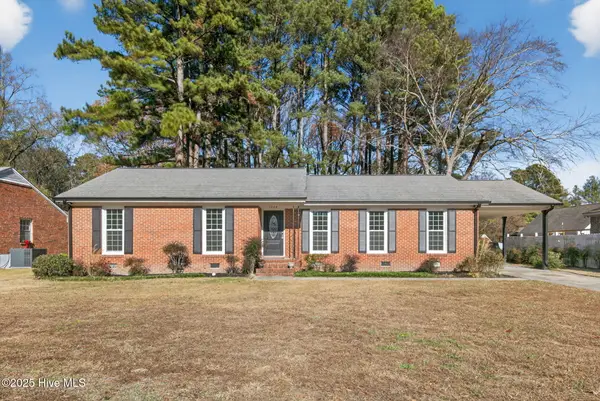 $269,900Active3 beds 2 baths1,667 sq. ft.
$269,900Active3 beds 2 baths1,667 sq. ft.1204 Queen Anne Road Nw, Wilson, NC 27896
MLS# 100545427Listed by: CHESSON AGENCY, EXP REALTY
