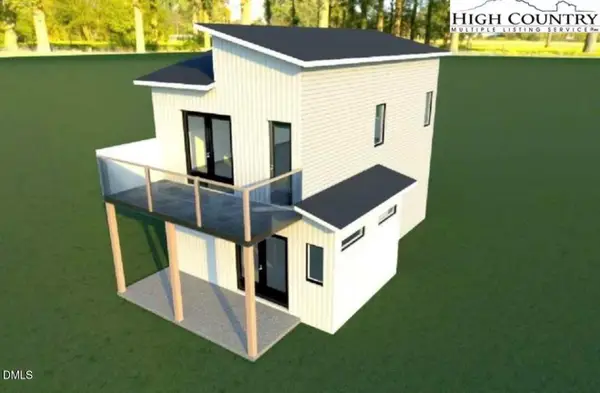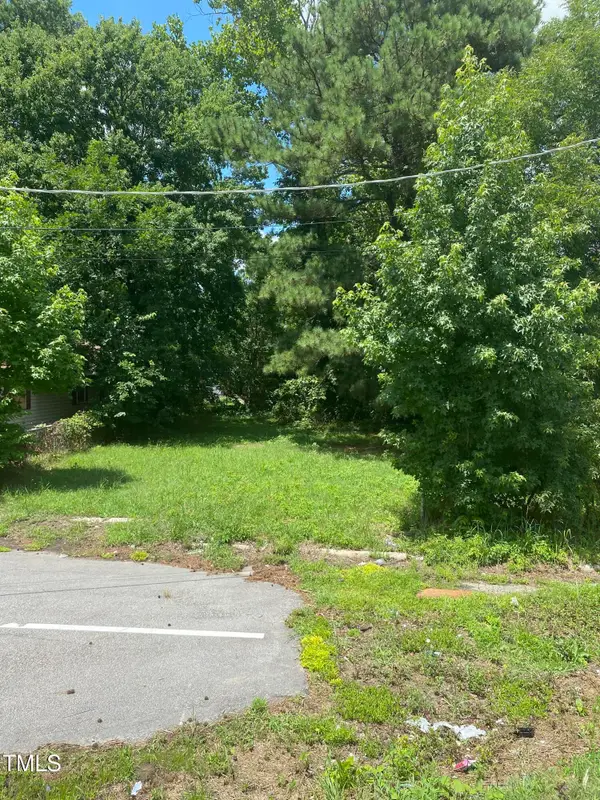1716 Lakeside Drive Nw, Wilson, NC 27896
Local realty services provided by:Better Homes and Gardens Real Estate Elliott Coastal Living
1716 Lakeside Drive Nw,Wilson, NC 27896
$525,000
- 3 Beds
- 4 Baths
- 3,702 sq. ft.
- Single family
- Pending
Listed by: cec hottovy
Office: chesson realty
MLS#:100530726
Source:NC_CCAR
Price summary
- Price:$525,000
- Price per sq. ft.:$141.82
About this home
Located in Carr Farms, this home is loaded with extras! The foyer will greet you to the open floor plan with the great room featuring hardwood floors and gas log fireplace; large formal dining room with chair rail and beautiful chandelier; the eat-in kitchen boasts solid surface counters, pantry, cooktop, wall oven, and breakfast bar; tiled sunroom w/cathedral ceiling and wet bar; guest room w/private bath, walk-in closet and ''Christmas closet'' on the main floor as well as the huge MSuite w/trey ceiling, tremendous walk-in closet plus an en-suite bathroom with jetted tub, separate shower and dual vanities; a half bath and laundry room finish the first floor; upstairs the large bonus room and 3rd bedroom share another full bathroom; back downstairs, you'll find another covered area that leads to the fenced yard and large pergola - perfect for entertaining! Call today to schedule your private showing!
Contact an agent
Home facts
- Year built:2004
- Listing ID #:100530726
- Added:150 day(s) ago
- Updated:February 10, 2026 at 08:53 AM
Rooms and interior
- Bedrooms:3
- Total bathrooms:4
- Full bathrooms:3
- Half bathrooms:1
- Living area:3,702 sq. ft.
Heating and cooling
- Cooling:Central Air
- Heating:Forced Air, Heating, Natural Gas
Structure and exterior
- Roof:Composition
- Year built:2004
- Building area:3,702 sq. ft.
- Lot area:0.38 Acres
Schools
- High school:Hunt
- Middle school:Forest Hills
- Elementary school:Vinson-Bynum
Finances and disclosures
- Price:$525,000
- Price per sq. ft.:$141.82
New listings near 1716 Lakeside Drive Nw
 $432,000Pending6 beds 6 baths2,991 sq. ft.
$432,000Pending6 beds 6 baths2,991 sq. ft.3922 Gloucester Drive W, Wilson, NC 27893
MLS# 100553972Listed by: CHESSON AGENCY, EXP REALTY- New
 $387,000Active3 beds 2 baths1,587 sq. ft.
$387,000Active3 beds 2 baths1,587 sq. ft.3902 Redbay Lane N, Wilson, NC 27896
MLS# 100553909Listed by: CHESSON REALTY  $432,000Pending6 beds 6 baths2,991 sq. ft.
$432,000Pending6 beds 6 baths2,991 sq. ft.3920 Gloucester Drive W, Wilson, NC 27893
MLS# 100553954Listed by: CHESSON AGENCY, EXP REALTY- New
 $239,900Active3 beds 2 baths1,578 sq. ft.
$239,900Active3 beds 2 baths1,578 sq. ft.2107 Dayton Drive S, Wilson, NC 27893
MLS# 100553853Listed by: CHESSON AGENCY, EXP REALTY - New
 $239,000Active3 beds 2 baths1,139 sq. ft.
$239,000Active3 beds 2 baths1,139 sq. ft.2905 Slate Court Sw, Wilson, NC 27893
MLS# 100553883Listed by: CHESSON AGENCY, EXP REALTY - New
 $249,900Active2 beds 2 baths1,382 sq. ft.
$249,900Active2 beds 2 baths1,382 sq. ft.813 Woodrow Street S, Wilson, NC 27893
MLS# 10145735Listed by: AMG REALTY LLC - New
 $50,000Active0.36 Acres
$50,000Active0.36 Acres813 Woodrow Street S, Wilson, NC 27893
MLS# 10145722Listed by: AMG REALTY LLC - New
 $27,500Active0.11 Acres
$27,500Active0.11 Acres1207 Lincoln Street Se, Wilson, NC 27893
MLS# 10145685Listed by: HOMES-BY-HOLMES REAL ESTATE - New
 $263,990Active3 beds 3 baths1,360 sq. ft.
$263,990Active3 beds 3 baths1,360 sq. ft.3910 Falcon Court Nw, Wilson, NC 27896
MLS# 10145634Listed by: D.R. HORTON, INC. - New
 $225,000Active3 beds 2 baths1,239 sq. ft.
$225,000Active3 beds 2 baths1,239 sq. ft.2403 Trull Street Sw, Wilson, NC 27893
MLS# 100553768Listed by: THE FORBES REAL ESTATE GROUP

