2205 Canal Drive Nw, Wilson, NC 27896
Local realty services provided by:Better Homes and Gardens Real Estate Elliott Coastal Living
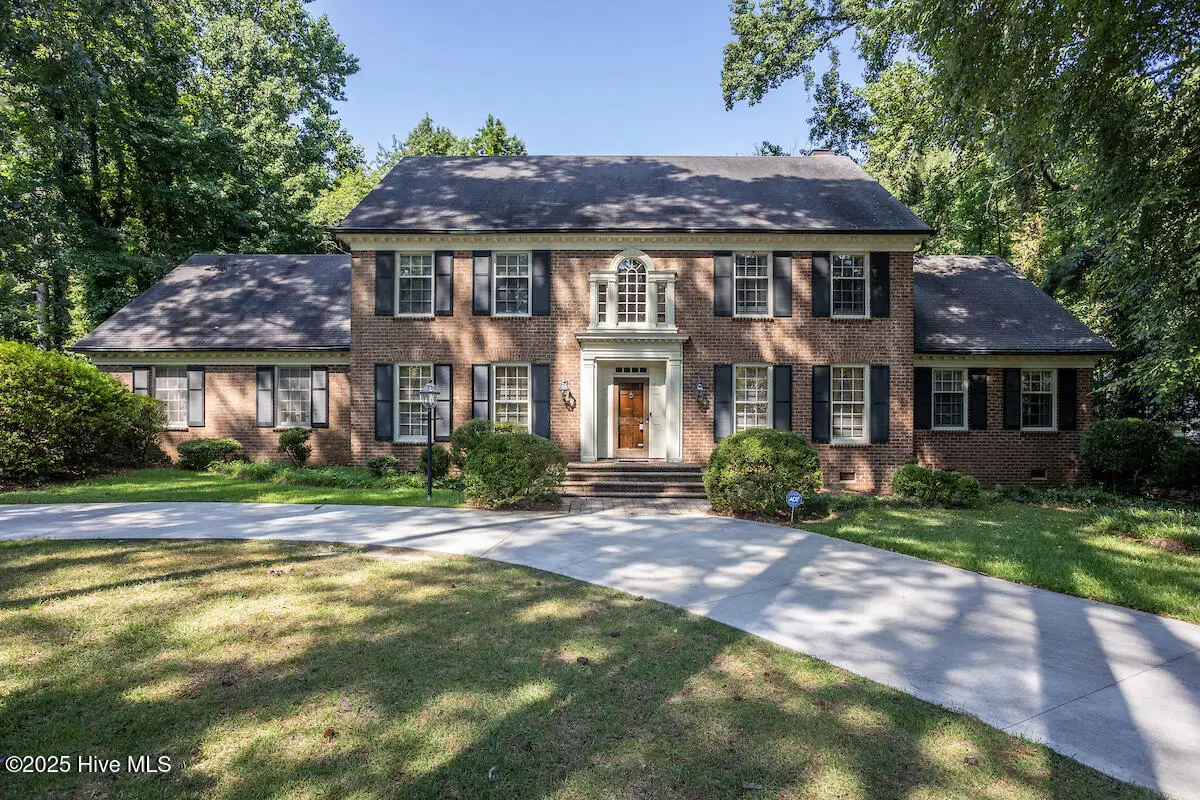
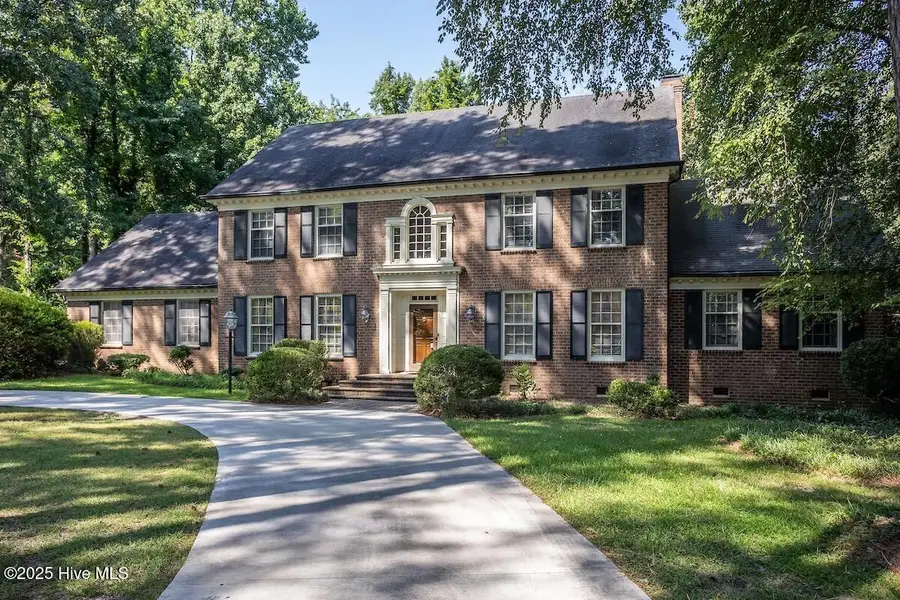
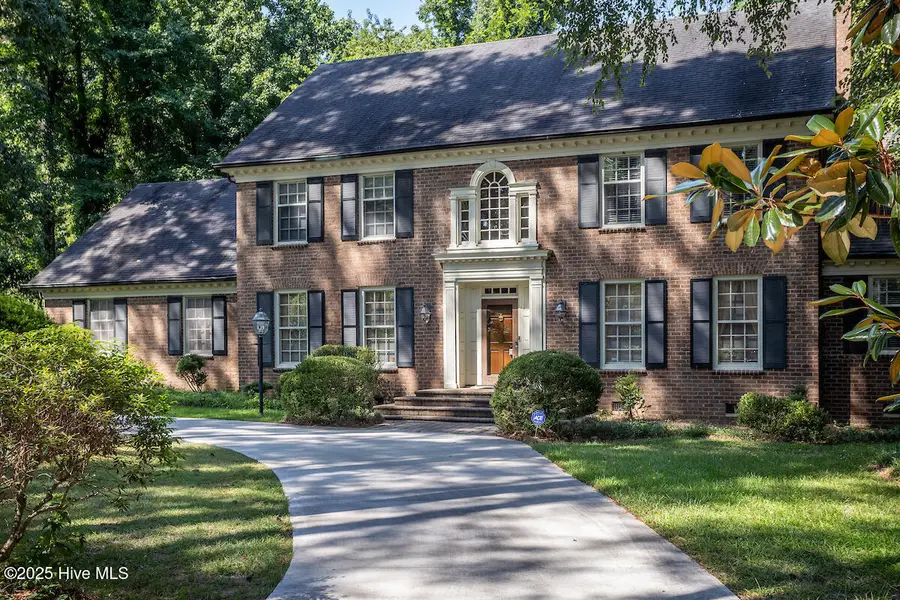
Listed by:susan barnes harris
Office:first wilson properties
MLS#:100521997
Source:NC_CCAR
Price summary
- Price:$649,000
- Price per sq. ft.:$136.63
About this home
One owner custom-built 1972 brick home in established neighborhood. Gorgeous Stephenson Millwork woodwork througout, formal living/parlor and dining rooms, large but cozy den, main level primary bedroom suite, sun room, covered porch, large kitchen/breakfast room, laundry room, half bath and large 2-car garage. Bonus room over garage with access from garage stairs and from upstairs. 3 large bedrooms and two baths upstairs - one with direct access to bath and another huge bedroom with attached office and bath , playroom, office or storage. And speaking of storage . . . so much! Classic traditional Wilson home waiting for a new owner who appreciates quality. Lush, fenced back yard, central vacuum.
Contact an agent
Home facts
- Year built:1972
- Listing Id #:100521997
- Added:15 day(s) ago
- Updated:August 08, 2025 at 10:44 PM
Rooms and interior
- Bedrooms:4
- Total bathrooms:4
- Full bathrooms:3
- Half bathrooms:1
- Living area:4,750 sq. ft.
Heating and cooling
- Cooling:Central Air
- Heating:Gas Pack, Heating, Natural Gas
Structure and exterior
- Roof:Composition
- Year built:1972
- Building area:4,750 sq. ft.
- Lot area:0.96 Acres
Schools
- High school:Hunt
- Middle school:Forest Hills
- Elementary school:Vinson-Bynum
Utilities
- Water:Municipal Water Available, Water Connected
- Sewer:Sewer Connected
Finances and disclosures
- Price:$649,000
- Price per sq. ft.:$136.63
New listings near 2205 Canal Drive Nw
- New
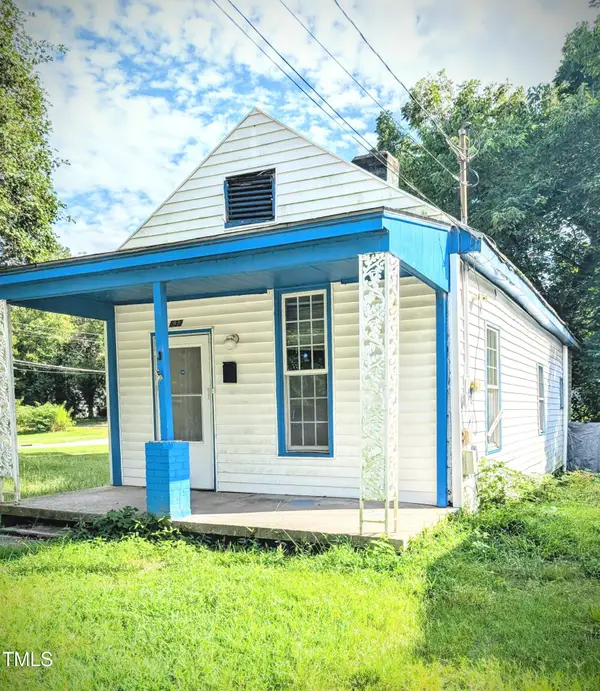 $29,500Active1 beds 1 baths640 sq. ft.
$29,500Active1 beds 1 baths640 sq. ft.632 Vance Street E, Wilson, NC 27893
MLS# 10115848Listed by: EXP REALTY, LLC - C - New
 $257,500Active3 beds 2 baths1,677 sq. ft.
$257,500Active3 beds 2 baths1,677 sq. ft.2107 Dayton Drive S, Wilson, NC 27893
MLS# 100524926Listed by: RIGHT REALTY GROUP - New
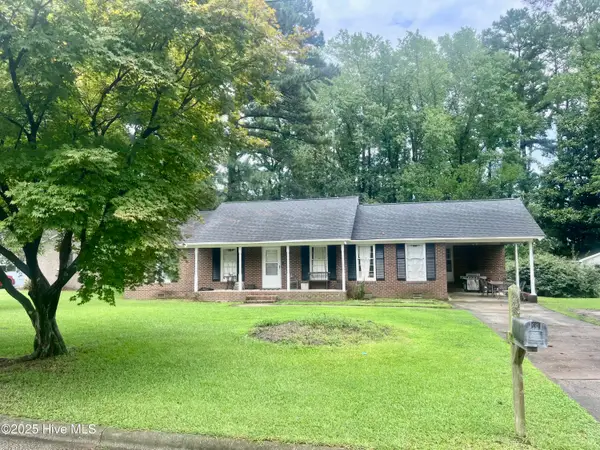 $229,000Active3 beds 2 baths1,444 sq. ft.
$229,000Active3 beds 2 baths1,444 sq. ft.2602 Buckingham Road Nw, Wilson, NC 27896
MLS# 100524887Listed by: KW WILSON (KELLER WILLIAMS REALTY) - New
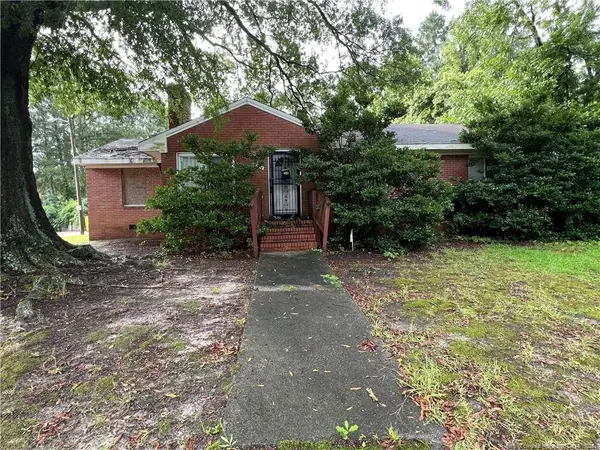 $85,000Active3 beds 2 baths2,162 sq. ft.
$85,000Active3 beds 2 baths2,162 sq. ft.1009 Lodge Street S, Wilson, NC 27893
MLS# LP748693Listed by: REAL BROKER LLC - New
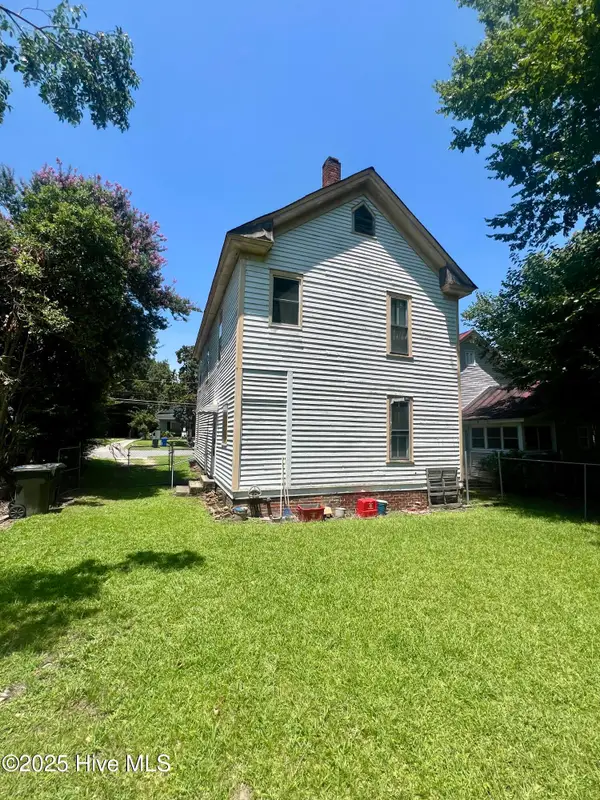 $89,900Active4 beds 2 baths2,112 sq. ft.
$89,900Active4 beds 2 baths2,112 sq. ft.306 Hill Street Ne, Wilson, NC 27893
MLS# 100524810Listed by: OUR TOWN PROPERTIES INC. - New
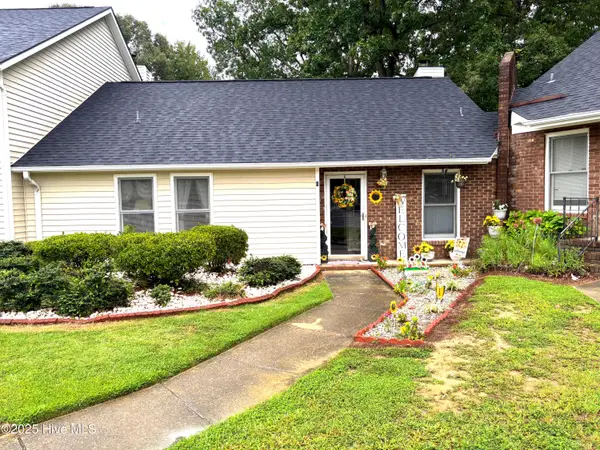 $165,000Active3 beds 2 baths1,160 sq. ft.
$165,000Active3 beds 2 baths1,160 sq. ft.2501 St Christopher Circle Sw #Apt. 4, Wilson, NC 27893
MLS# 100524597Listed by: THE FORBES REAL ESTATE GROUP - New
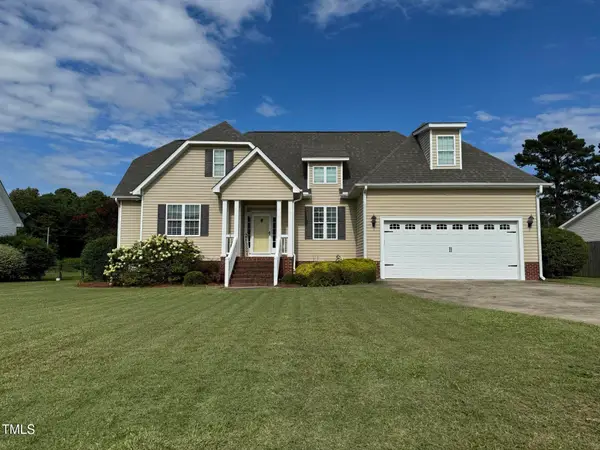 $327,900Active3 beds 2 baths1,841 sq. ft.
$327,900Active3 beds 2 baths1,841 sq. ft.3402 Baybrooke Drive, Wilson, NC 27893
MLS# 10115382Listed by: RE/MAX COMPLETE - New
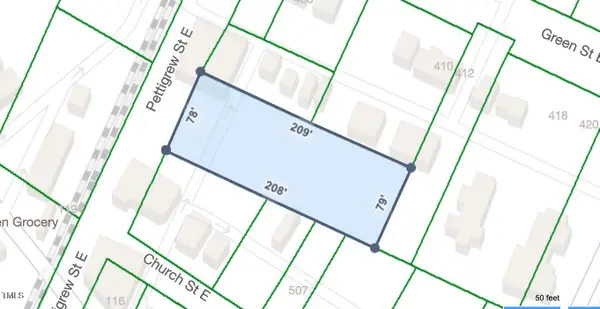 $20,000Active0.37 Acres
$20,000Active0.37 Acres206 Pettigrew Street S, Wilson, NC 27893
MLS# 10115360Listed by: EXP REALTY LLC - New
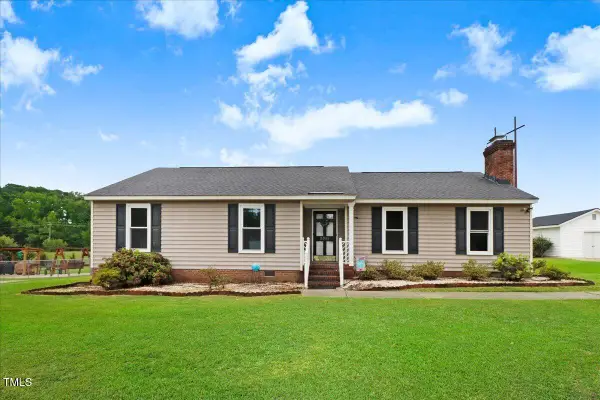 $259,000Active3 beds 2 baths1,490 sq. ft.
$259,000Active3 beds 2 baths1,490 sq. ft.2311 Alyson Drive N, Wilson, NC 27896
MLS# 10115345Listed by: HOMETOWNE REALTY CLAYTON EAST - New
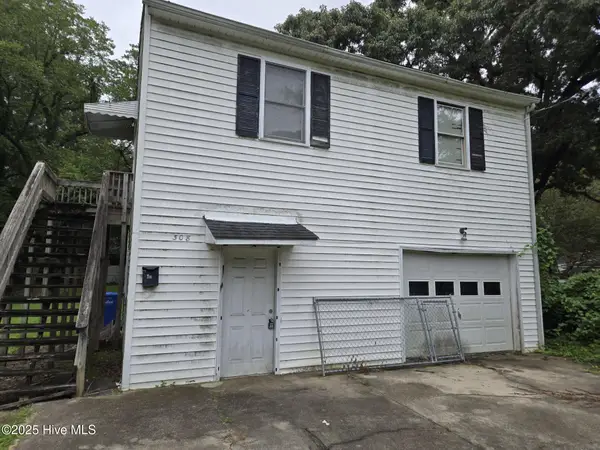 $99,900Active1 beds 1 baths1,364 sq. ft.
$99,900Active1 beds 1 baths1,364 sq. ft.308 Pearson Street N, Wilson, NC 27893
MLS# 100524530Listed by: CHOSEN REALTY OF NC
