2400 Bradford Drive N #7b, Wilson, NC 27896
Local realty services provided by:Better Homes and Gardens Real Estate Lifestyle Property Partners
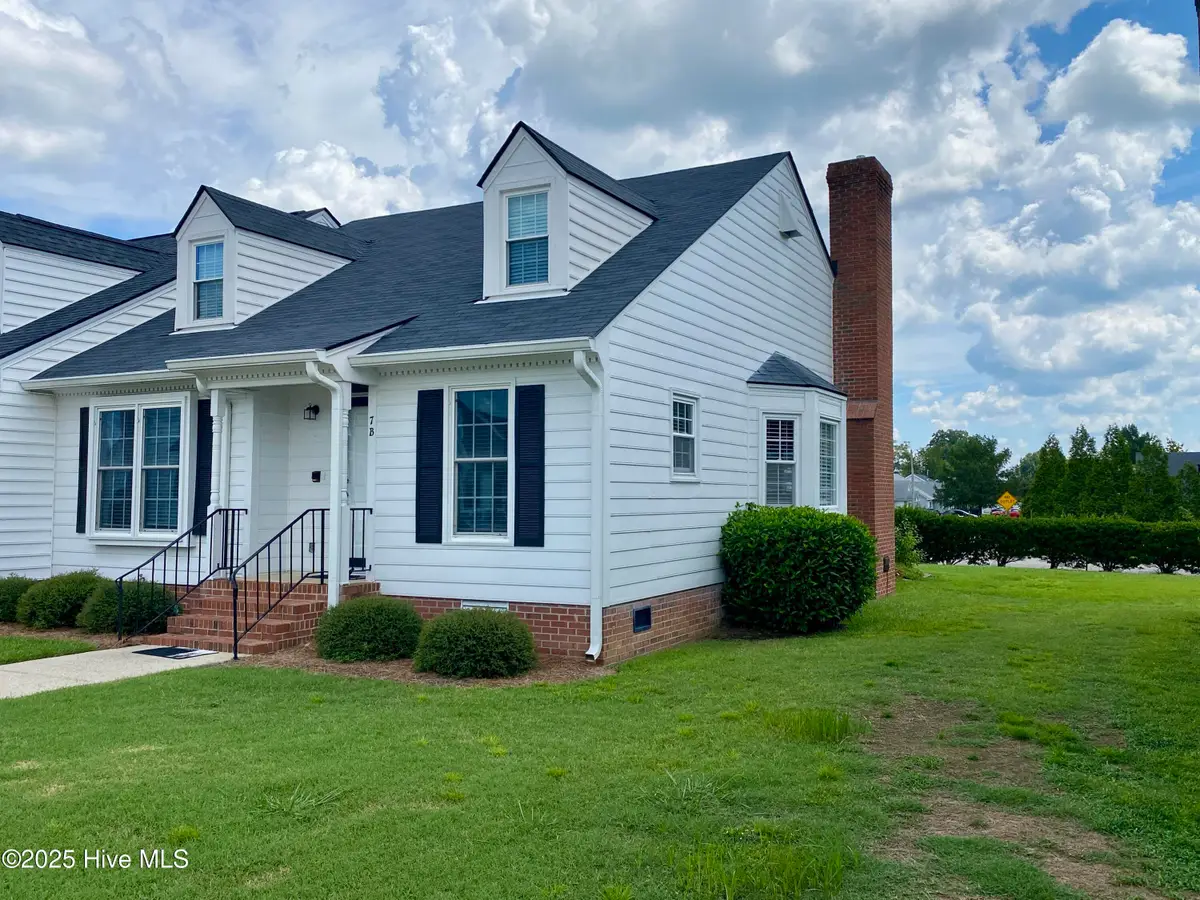
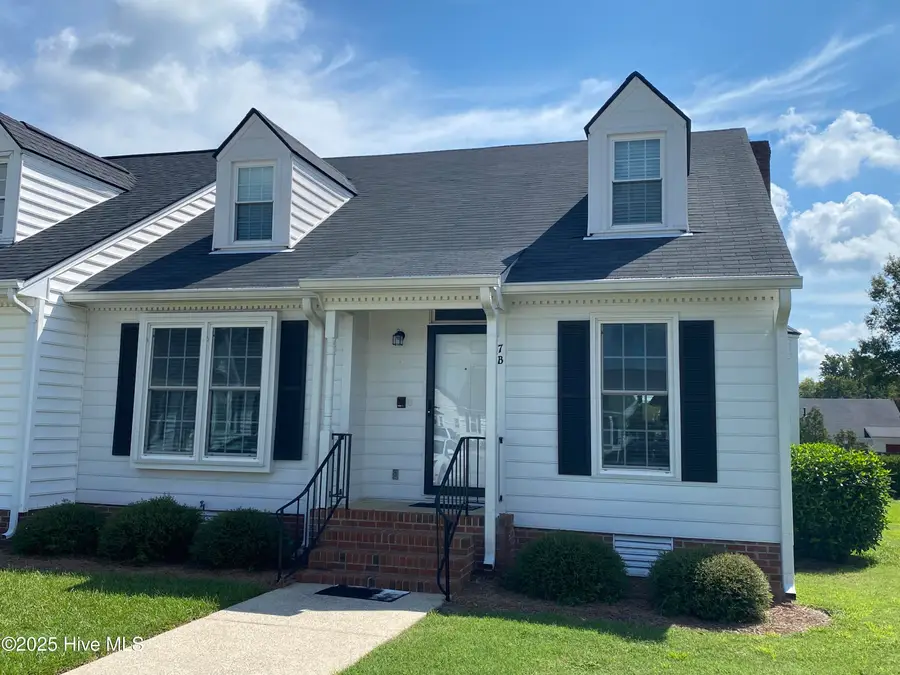
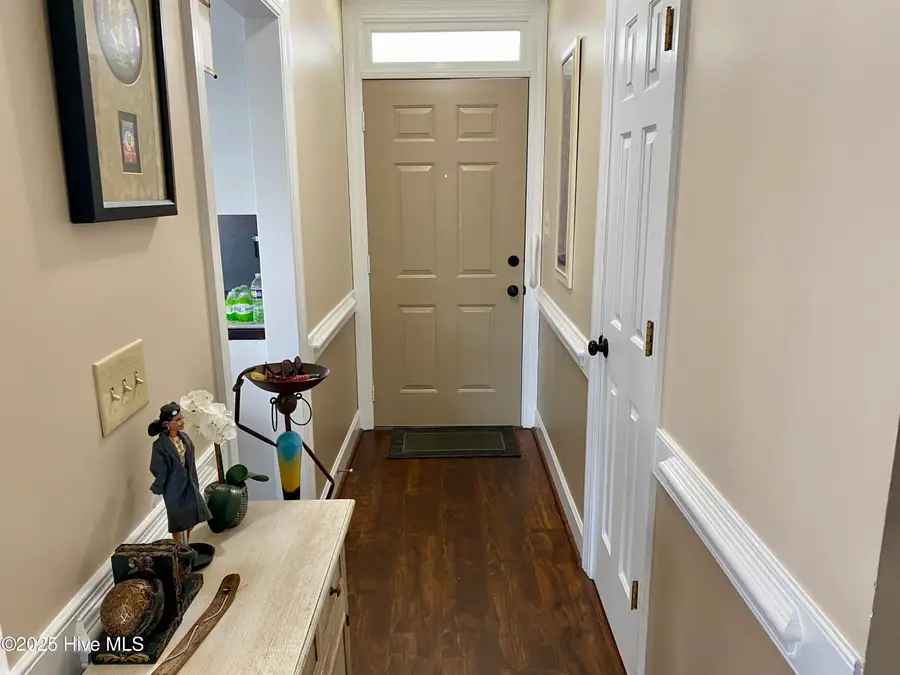
2400 Bradford Drive N #7b,Wilson, NC 27896
$218,000
- 2 Beds
- 2 Baths
- 1,128 sq. ft.
- Townhouse
- Active
Listed by:tara fuller thomas
Office:coldwell banker allied real es
MLS#:100521998
Source:NC_CCAR
Price summary
- Price:$218,000
- Price per sq. ft.:$193.26
About this home
Welcome to this charming and updated townhome in the highly sought-after Bradford Place, perfectly situated in the Brentwood area of Wilson, NC. Enjoy unparalleled convenience to local shopping and diverse dining options.
Step inside to discover a spacious and inviting kitchen, a true highlight of this home. It boasts modern stainless steel appliances and new countertops, creating a contemporary and elegant space. The convenient bar flows seamlessly into the dining and living areas, making it an entertainer's dream. The beautiful dining area is bathed in natural light, thanks to its expansive bay window.
Adjacent to the kitchen, the great room offers a warm and welcoming ambiance, centered around a cozy gas fireplace. Sliding doors open onto the back deck, providing an ideal spot for morning coffee or unwinding in the evenings.
Both bathrooms have been tastefully updated with modern walk-in showers, adding a touch of luxury and functionality. The primary suite serves as a private oasis, complete with its own dedicated bath. The guest room offers easy access to a conveniently located hall bath, perfect for visitors. Designer touches abound, including stylish sliding doors for both the laundry room and the master bath, showcasing a keen eye for detail and sophisticated finishes.
This remarkable townhome is a true gem and a must-see for anyone seeking an updated, comfortable, and conveniently located living space. With its desirable features and prime location, it is sure not to remain on the market for long!
**HOA covers water, lawn care and common areas.
**Roof 4 yrs old, water heater 2 yrs old, HVAC 1 year old.
Contact an agent
Home facts
- Year built:1987
- Listing Id #:100521998
- Added:15 day(s) ago
- Updated:August 14, 2025 at 10:14 AM
Rooms and interior
- Bedrooms:2
- Total bathrooms:2
- Full bathrooms:2
- Living area:1,128 sq. ft.
Heating and cooling
- Cooling:Central Air
- Heating:Electric, Forced Air, Heat Pump, Heating
Structure and exterior
- Roof:Composition, Shingle
- Year built:1987
- Building area:1,128 sq. ft.
- Lot area:0.05 Acres
Schools
- High school:Fike
- Middle school:Forest Hills
- Elementary school:Wells
Utilities
- Water:Municipal Water Available, Water Connected
- Sewer:Sewer Connected
Finances and disclosures
- Price:$218,000
- Price per sq. ft.:$193.26
New listings near 2400 Bradford Drive N #7b
- New
 $257,500Active3 beds 2 baths1,677 sq. ft.
$257,500Active3 beds 2 baths1,677 sq. ft.2107 Dayton Drive S, Wilson, NC 27893
MLS# 100524926Listed by: RIGHT REALTY GROUP - New
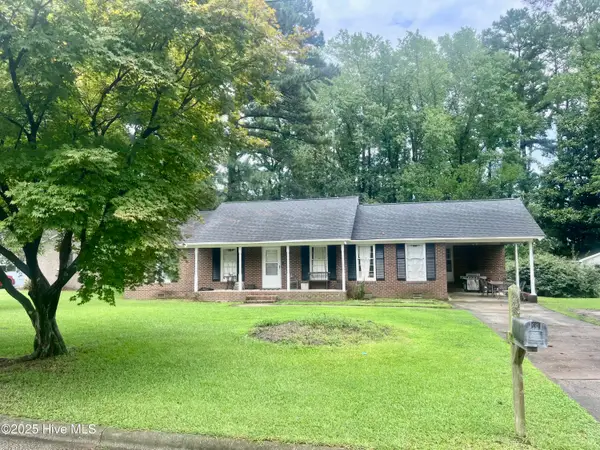 $229,000Active3 beds 2 baths1,444 sq. ft.
$229,000Active3 beds 2 baths1,444 sq. ft.2602 Buckingham Road Nw, Wilson, NC 27896
MLS# 100524887Listed by: KW WILSON (KELLER WILLIAMS REALTY) - New
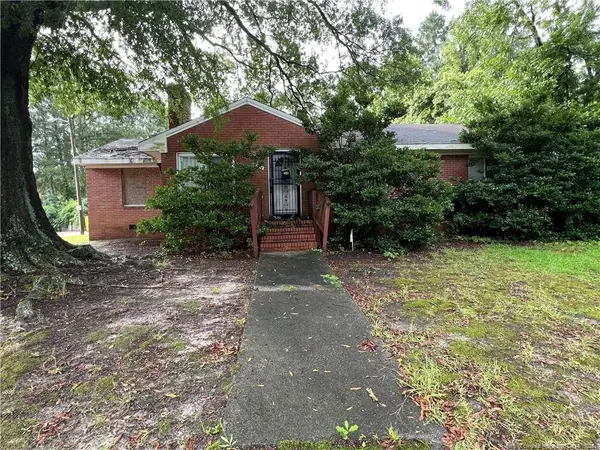 $85,000Active3 beds 2 baths2,162 sq. ft.
$85,000Active3 beds 2 baths2,162 sq. ft.1009 Lodge Street S, Wilson, NC 27893
MLS# LP748693Listed by: REAL BROKER LLC - New
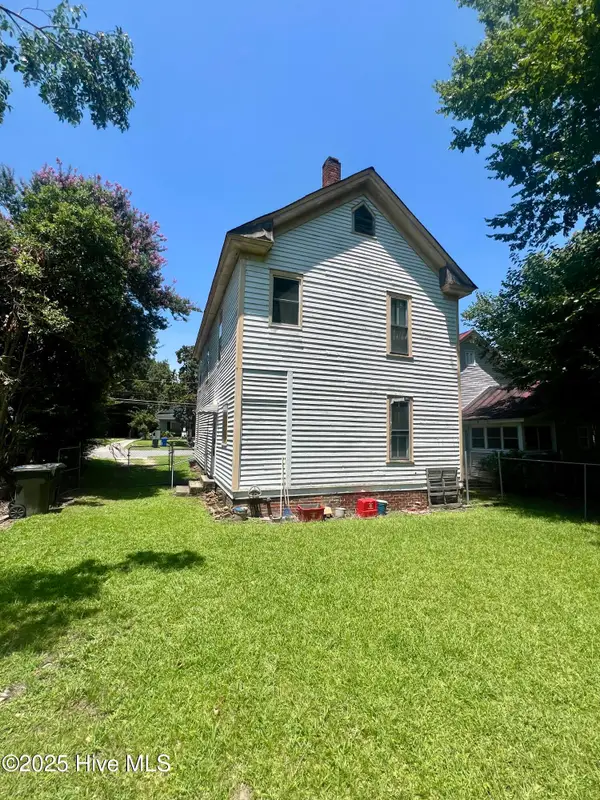 $89,900Active4 beds 2 baths2,112 sq. ft.
$89,900Active4 beds 2 baths2,112 sq. ft.306 Hill Street Ne, Wilson, NC 27893
MLS# 100524810Listed by: OUR TOWN PROPERTIES INC. - New
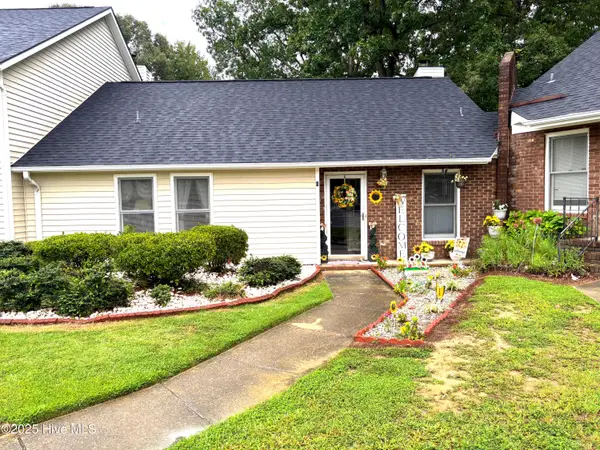 $165,000Active3 beds 2 baths1,160 sq. ft.
$165,000Active3 beds 2 baths1,160 sq. ft.2501 St Christopher Circle Sw #Apt. 4, Wilson, NC 27893
MLS# 100524597Listed by: THE FORBES REAL ESTATE GROUP - New
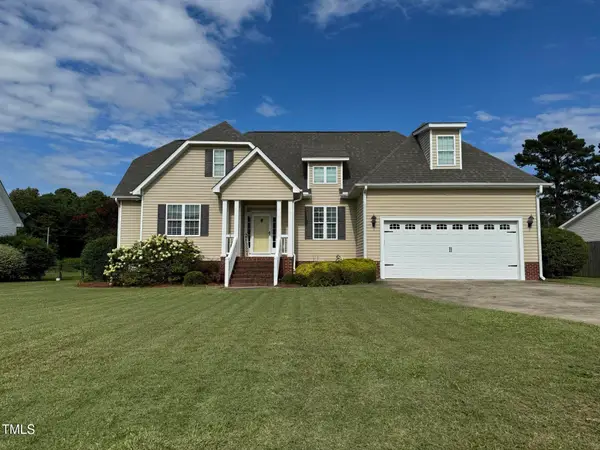 $327,900Active3 beds 2 baths1,841 sq. ft.
$327,900Active3 beds 2 baths1,841 sq. ft.3402 Baybrooke Drive, Wilson, NC 27893
MLS# 10115382Listed by: RE/MAX COMPLETE - New
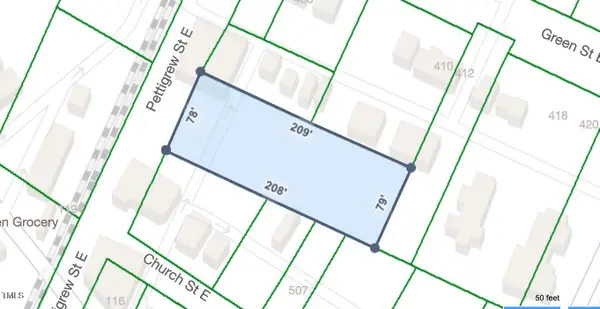 $20,000Active0.37 Acres
$20,000Active0.37 Acres206 Pettigrew Street S, Wilson, NC 27893
MLS# 10115360Listed by: EXP REALTY LLC - New
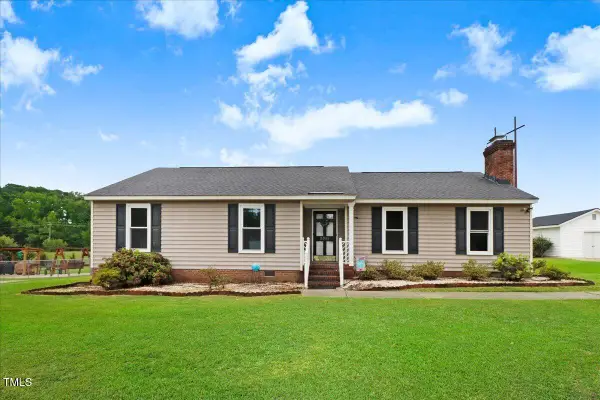 $259,000Active3 beds 2 baths1,490 sq. ft.
$259,000Active3 beds 2 baths1,490 sq. ft.2311 Alyson Drive N, Wilson, NC 27896
MLS# 10115345Listed by: HOMETOWNE REALTY CLAYTON EAST - New
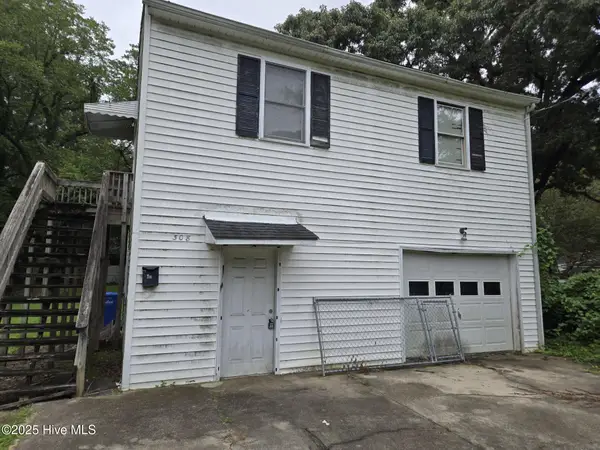 $99,900Active1 beds 1 baths1,364 sq. ft.
$99,900Active1 beds 1 baths1,364 sq. ft.308 Pearson Street N, Wilson, NC 27893
MLS# 100524530Listed by: CHOSEN REALTY OF NC - New
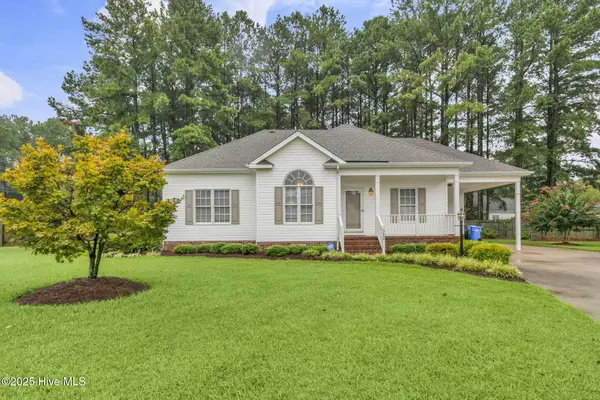 $269,900Active3 beds 2 baths1,620 sq. ft.
$269,900Active3 beds 2 baths1,620 sq. ft.3600 Fulton Place Nw, Wilson, NC 27896
MLS# 100524451Listed by: CHESSON AGENCY, EXP REALTY
