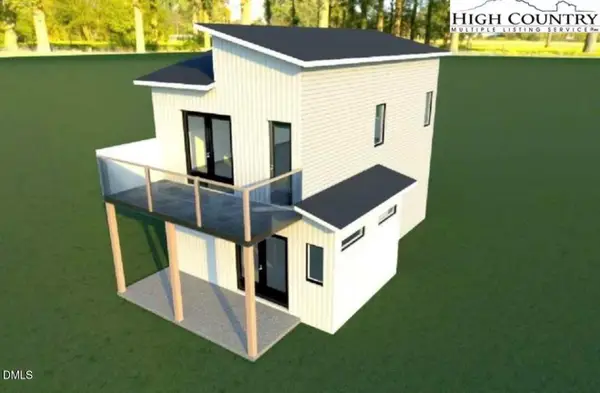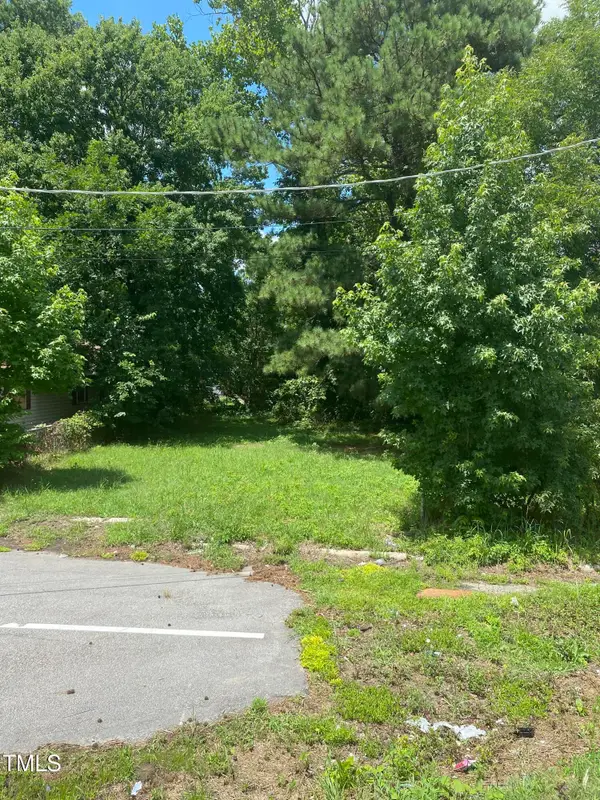3002 Chipper Lane W, Wilson, NC 27893
Local realty services provided by:Better Homes and Gardens Real Estate Lifestyle Property Partners
3002 Chipper Lane W,Wilson, NC 27893
$284,900
- 3 Beds
- 2 Baths
- 1,429 sq. ft.
- Single family
- Active
Listed by: dylan stroud
Office: united real estate (wilson)
MLS#:100498446
Source:NC_CCAR
Price summary
- Price:$284,900
- Price per sq. ft.:$199.37
About this home
Welcome to modern living at its finest in this stunning 2024-built home. Situated in a quiet, family-friendly neighborhood in Wilson, NC, this three-bedroom, two-bathroom home offers 1,429 square feet of beautifully designed space with an open floor plan, perfect for entertaining and everyday living.
Key Features:
🏡 Open-Concept Layout - A seamless flow between the living, dining, and kitchen areas creates a bright and inviting atmosphere.
🛏 Large Master Suite - A private retreat featuring a spacious bedroom, walk-in closet, and an en-suite bathroom with dual vanities and a walk-in shower.
🍽 Modern Kitchen - Equipped with sleek countertops, ample cabinet space, and a breakfast bar for casual dining.
🛋 Comfortable Secondary Bedrooms - Well-sized for guests, children, or a home office.
🌿 Concrete Back Patio - A perfect outdoor space for grilling, entertaining, or relaxing in a peaceful setting.
🚗 Attached Two-Car Garage - Provides convenient parking and additional storage.
📍 Quiet and Convenient Location - Nestled in a serene neighborhood while being just minutes from shopping, dining, parks, and major highways for an easy commute.
This move-in-ready home blends modern style with everyday convenience. Don't miss your chance to make it yours.
Contact an agent
Home facts
- Year built:2024
- Listing ID #:100498446
- Added:316 day(s) ago
- Updated:February 11, 2026 at 11:22 AM
Rooms and interior
- Bedrooms:3
- Total bathrooms:2
- Full bathrooms:2
- Living area:1,429 sq. ft.
Heating and cooling
- Cooling:Central Air
- Heating:Electric, Heat Pump, Heating
Structure and exterior
- Roof:Shingle
- Year built:2024
- Building area:1,429 sq. ft.
- Lot area:0.13 Acres
Schools
- High school:Hunt
- Middle school:Forest Hills
- Elementary school:Jones
Finances and disclosures
- Price:$284,900
- Price per sq. ft.:$199.37
New listings near 3002 Chipper Lane W
 $432,000Pending6 beds 6 baths2,991 sq. ft.
$432,000Pending6 beds 6 baths2,991 sq. ft.3922 Gloucester Drive W, Wilson, NC 27893
MLS# 100553972Listed by: CHESSON AGENCY, EXP REALTY- New
 $387,000Active3 beds 2 baths1,587 sq. ft.
$387,000Active3 beds 2 baths1,587 sq. ft.3902 Redbay Lane N, Wilson, NC 27896
MLS# 100553909Listed by: CHESSON REALTY  $432,000Pending6 beds 6 baths2,991 sq. ft.
$432,000Pending6 beds 6 baths2,991 sq. ft.3920 Gloucester Drive W, Wilson, NC 27893
MLS# 100553954Listed by: CHESSON AGENCY, EXP REALTY- New
 $239,900Active3 beds 2 baths1,578 sq. ft.
$239,900Active3 beds 2 baths1,578 sq. ft.2107 Dayton Drive S, Wilson, NC 27893
MLS# 100553853Listed by: CHESSON AGENCY, EXP REALTY - New
 $239,000Active3 beds 2 baths1,139 sq. ft.
$239,000Active3 beds 2 baths1,139 sq. ft.2905 Slate Court Sw, Wilson, NC 27893
MLS# 100553883Listed by: CHESSON AGENCY, EXP REALTY - New
 $249,900Active2 beds 2 baths1,382 sq. ft.
$249,900Active2 beds 2 baths1,382 sq. ft.813 Woodrow Street S, Wilson, NC 27893
MLS# 10145735Listed by: AMG REALTY LLC - New
 $50,000Active0.36 Acres
$50,000Active0.36 Acres813 Woodrow Street S, Wilson, NC 27893
MLS# 10145722Listed by: AMG REALTY LLC - New
 $27,500Active0.11 Acres
$27,500Active0.11 Acres1207 Lincoln Street Se, Wilson, NC 27893
MLS# 10145685Listed by: HOMES-BY-HOLMES REAL ESTATE - New
 $263,990Active3 beds 3 baths1,360 sq. ft.
$263,990Active3 beds 3 baths1,360 sq. ft.3910 Falcon Court Nw, Wilson, NC 27896
MLS# 10145634Listed by: D.R. HORTON, INC. - New
 $225,000Active3 beds 2 baths1,239 sq. ft.
$225,000Active3 beds 2 baths1,239 sq. ft.2403 Trull Street Sw, Wilson, NC 27893
MLS# 100553768Listed by: THE FORBES REAL ESTATE GROUP

