3005 Landrum Drive Nw, Wilson, NC 27896
Local realty services provided by:Better Homes and Gardens Real Estate Lifestyle Property Partners
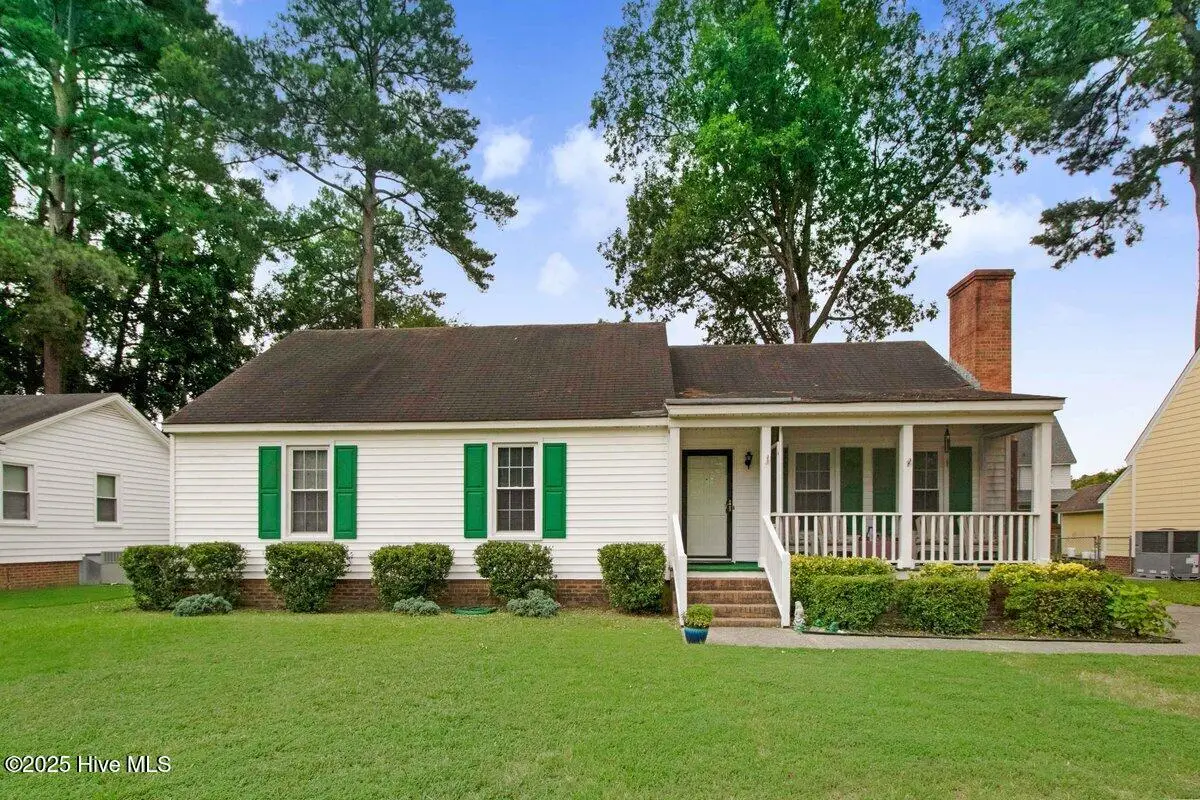
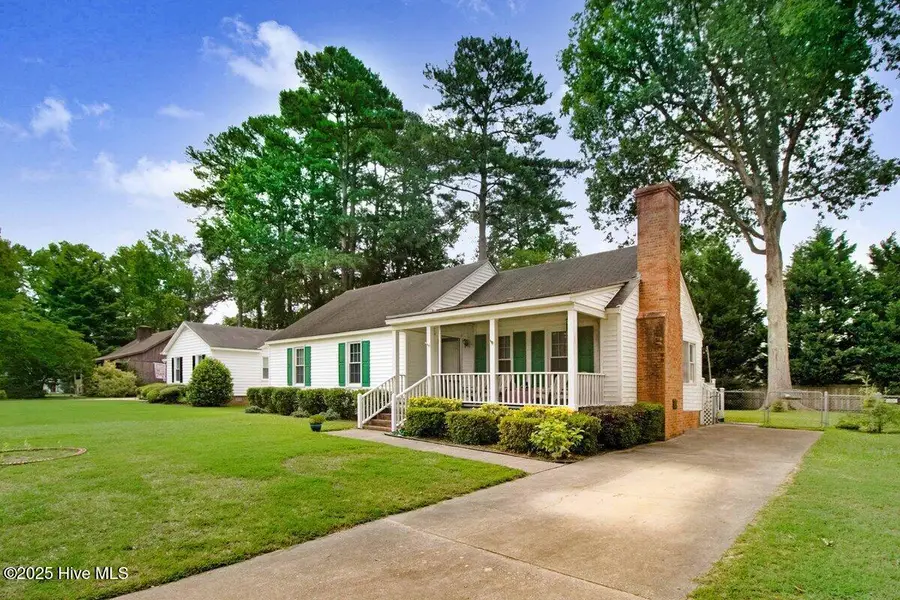
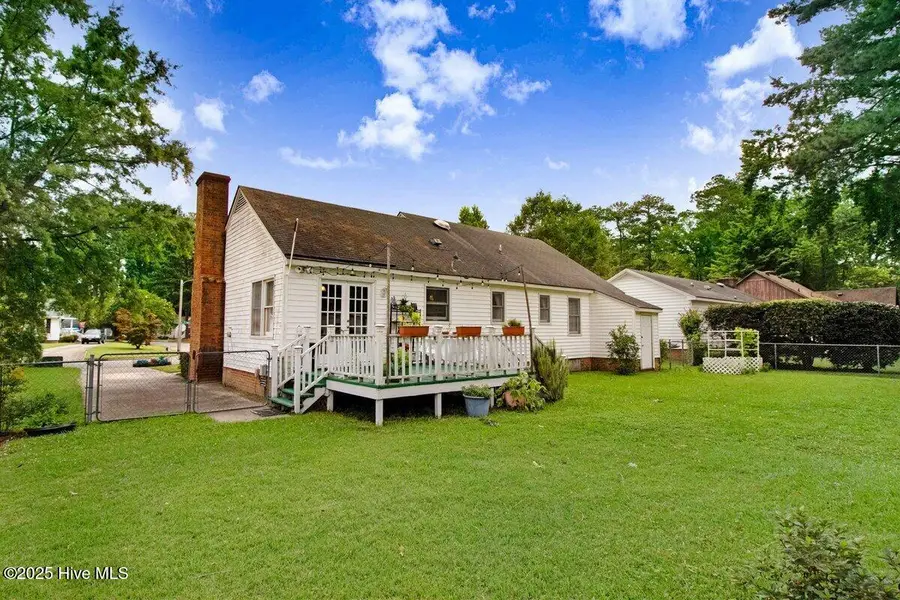
3005 Landrum Drive Nw,Wilson, NC 27896
$229,900
- 3 Beds
- 2 Baths
- 1,288 sq. ft.
- Single family
- Pending
Listed by:debbie reason
Office:our town properties inc.
MLS#:100517359
Source:NC_CCAR
Price summary
- Price:$229,900
- Price per sq. ft.:$178.49
About this home
Charming 3-Bedroom Home - Perfect Starter or Investment Property!
Discover comfort and convenience in this 3-bedroom, 2-bath home featuring 1288 sq. ft. of living space. Enjoy relaxing afternoons on the inviting screened front porch—ideal for rocking chairs and sweet tea! Inside, you'll find durable LVP flooring throughout the main living areas, tile in the kitchen, and cozy carpet in the bedrooms. The spacious hall bath includes a dedicated laundry closet for added functionality. The primary bedroom, tucked privately at the rear of the home, features an en-suite with a walk-in shower. The fully fenced backyard is perfect for kids or pets to play safely. Whether you're looking for your first home or a great rental opportunity, this one checks all the boxes. Seller is offering a $5K allowance for buyers choice in repairs/closing costs/remodeling....Schedule your private tour today!
Contact an agent
Home facts
- Year built:1984
- Listing Id #:100517359
- Added:42 day(s) ago
- Updated:August 13, 2025 at 07:44 PM
Rooms and interior
- Bedrooms:3
- Total bathrooms:2
- Full bathrooms:2
- Living area:1,288 sq. ft.
Heating and cooling
- Cooling:Central Air
- Heating:Gas Pack, Heating, Natural Gas
Structure and exterior
- Roof:Shingle
- Year built:1984
- Building area:1,288 sq. ft.
- Lot area:0.22 Acres
Schools
- High school:Hunt High
- Middle school:Forest Hills
- Elementary school:Vinson-Bynum
Utilities
- Water:Municipal Water Available, Water Connected
Finances and disclosures
- Price:$229,900
- Price per sq. ft.:$178.49
- Tax amount:$983 (2024)
New listings near 3005 Landrum Drive Nw
- New
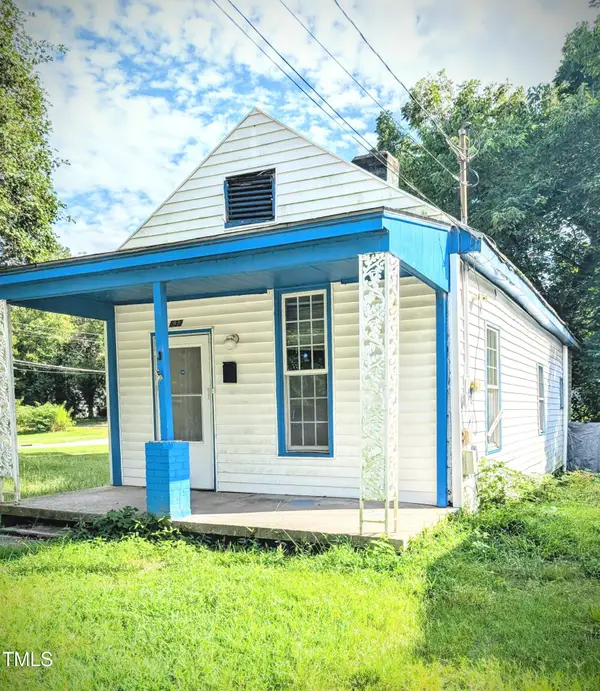 $29,500Active1 beds 1 baths640 sq. ft.
$29,500Active1 beds 1 baths640 sq. ft.632 Vance Street E, Wilson, NC 27893
MLS# 10115848Listed by: EXP REALTY, LLC - C - New
 $257,500Active3 beds 2 baths1,677 sq. ft.
$257,500Active3 beds 2 baths1,677 sq. ft.2107 Dayton Drive S, Wilson, NC 27893
MLS# 100524926Listed by: RIGHT REALTY GROUP - New
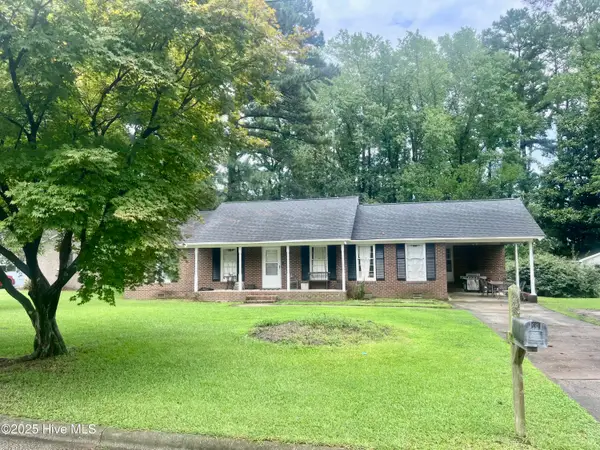 $229,000Active3 beds 2 baths1,444 sq. ft.
$229,000Active3 beds 2 baths1,444 sq. ft.2602 Buckingham Road Nw, Wilson, NC 27896
MLS# 100524887Listed by: KW WILSON (KELLER WILLIAMS REALTY) - New
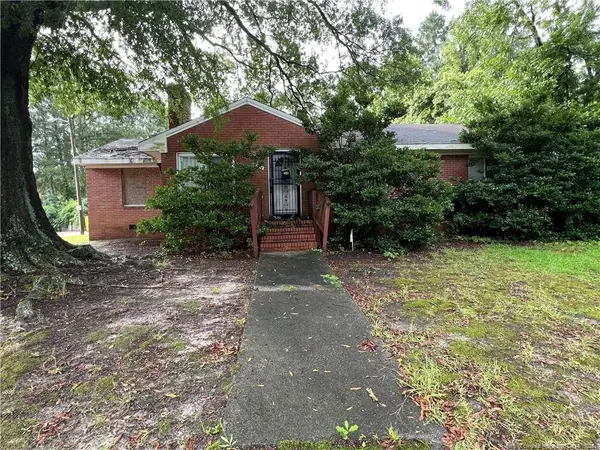 $85,000Active3 beds 2 baths2,162 sq. ft.
$85,000Active3 beds 2 baths2,162 sq. ft.1009 Lodge Street S, Wilson, NC 27893
MLS# LP748693Listed by: REAL BROKER LLC - New
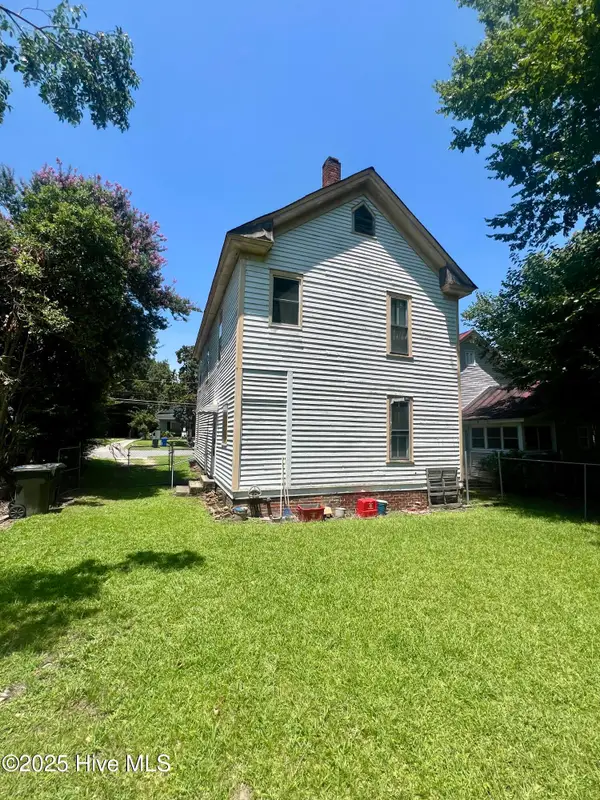 $89,900Active4 beds 2 baths2,112 sq. ft.
$89,900Active4 beds 2 baths2,112 sq. ft.306 Hill Street Ne, Wilson, NC 27893
MLS# 100524810Listed by: OUR TOWN PROPERTIES INC. - New
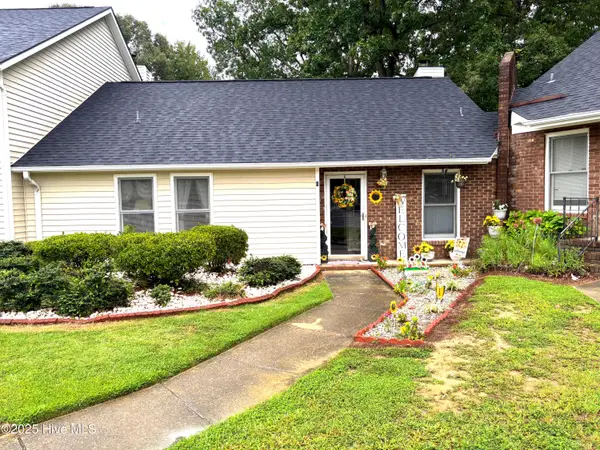 $165,000Active3 beds 2 baths1,160 sq. ft.
$165,000Active3 beds 2 baths1,160 sq. ft.2501 St Christopher Circle Sw #Apt. 4, Wilson, NC 27893
MLS# 100524597Listed by: THE FORBES REAL ESTATE GROUP - New
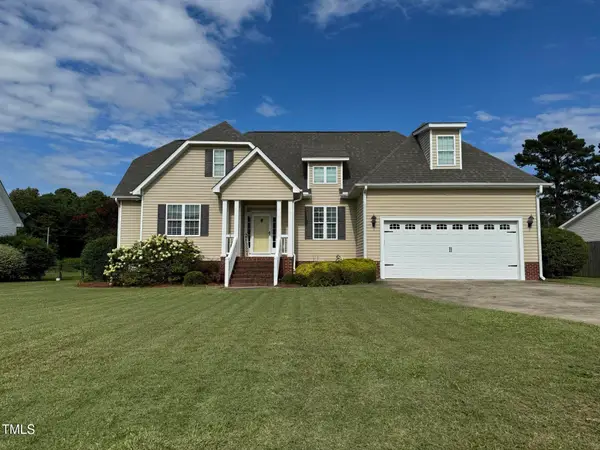 $327,900Active3 beds 2 baths1,841 sq. ft.
$327,900Active3 beds 2 baths1,841 sq. ft.3402 Baybrooke Drive, Wilson, NC 27893
MLS# 10115382Listed by: RE/MAX COMPLETE - New
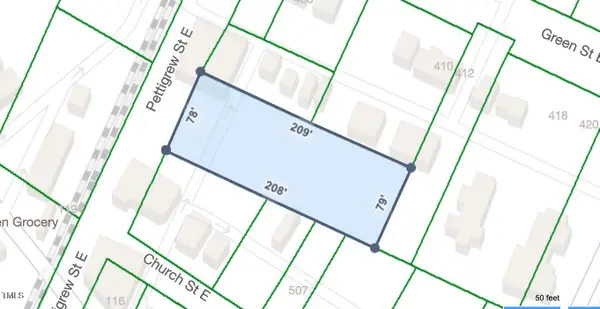 $20,000Active0.37 Acres
$20,000Active0.37 Acres206 Pettigrew Street S, Wilson, NC 27893
MLS# 10115360Listed by: EXP REALTY LLC - New
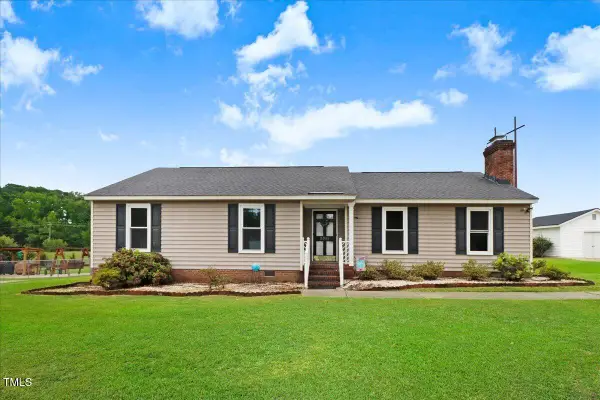 $259,000Active3 beds 2 baths1,490 sq. ft.
$259,000Active3 beds 2 baths1,490 sq. ft.2311 Alyson Drive N, Wilson, NC 27896
MLS# 10115345Listed by: HOMETOWNE REALTY CLAYTON EAST - New
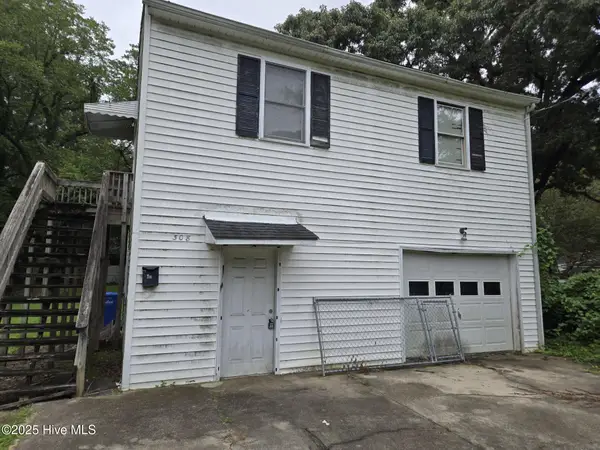 $99,900Active1 beds 1 baths1,364 sq. ft.
$99,900Active1 beds 1 baths1,364 sq. ft.308 Pearson Street N, Wilson, NC 27893
MLS# 100524530Listed by: CHOSEN REALTY OF NC
