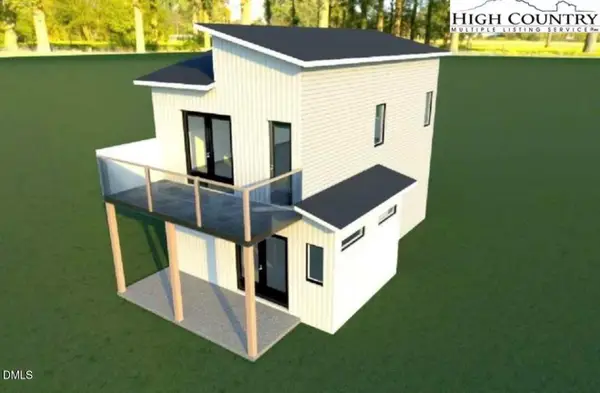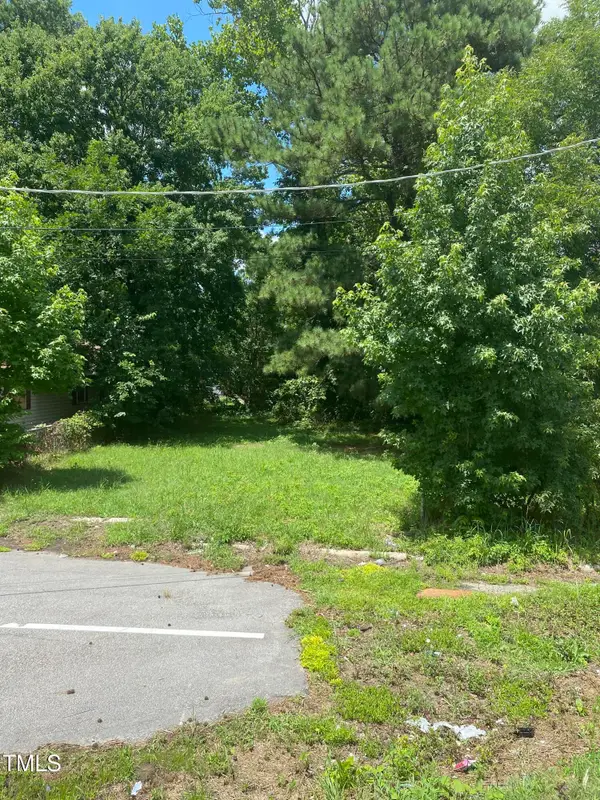3316 Queensferry Drive Nw, Wilson, NC 27896
Local realty services provided by:Better Homes and Gardens Real Estate Lifestyle Property Partners
3316 Queensferry Drive Nw,Wilson, NC 27896
$450,000
- 4 Beds
- 4 Baths
- 3,284 sq. ft.
- Single family
- Pending
Listed by: talia jernigan
Office: kw wilson (keller williams realty)
MLS#:100533951
Source:NC_CCAR
Price summary
- Price:$450,000
- Price per sq. ft.:$137.03
About this home
Lovingly cared for by its original owners, this custom-built 4BR/3.5BA Wilson home offers nearly 3,300 sq ft of thoughtfully designed living space, featuring a first-floor primary suite, formal living and dining rooms, a spacious bonus room, and a walk-in attic for ample storage. The large back deck—rebuilt in 2024 and upgraded with new awnings in 2025—along with a 2-car garage, provides ideal spaces for everyday living and entertaining. Meticulously maintained, the home includes a new roof (2019), 6-inch gutters (2023), and a dehumidifier with vapor barrier serviced quarterly; HVAC systems were serviced in October, and a termite inspection was completed in August. Conveying with the sale are the refrigerator, washer, dryer, TV in the primary suite, Google Nest Doorbell, and driveway camera. With its functional layout, generous rooms, and proven record of care, this one-owner home is a rare find in a highly desirable Wilson location. Schedule your showing today!
Contact an agent
Home facts
- Year built:1995
- Listing ID #:100533951
- Added:112 day(s) ago
- Updated:February 10, 2026 at 08:53 AM
Rooms and interior
- Bedrooms:4
- Total bathrooms:4
- Full bathrooms:3
- Half bathrooms:1
- Living area:3,284 sq. ft.
Heating and cooling
- Cooling:Central Air, Heat Pump
- Heating:Fireplace(s), Gas Pack, Heat Pump, Heating, Natural Gas
Structure and exterior
- Roof:Shingle
- Year built:1995
- Building area:3,284 sq. ft.
- Lot area:0.39 Acres
Schools
- High school:Hunt
- Middle school:Forest Hills
- Elementary school:Vinson-Bynum
Utilities
- Water:Water Connected
- Sewer:Sewer Connected
Finances and disclosures
- Price:$450,000
- Price per sq. ft.:$137.03
New listings near 3316 Queensferry Drive Nw
 $432,000Pending6 beds 6 baths2,991 sq. ft.
$432,000Pending6 beds 6 baths2,991 sq. ft.3922 Gloucester Drive W, Wilson, NC 27893
MLS# 100553972Listed by: CHESSON AGENCY, EXP REALTY- New
 $387,000Active3 beds 2 baths1,587 sq. ft.
$387,000Active3 beds 2 baths1,587 sq. ft.3902 Redbay Lane N, Wilson, NC 27896
MLS# 100553909Listed by: CHESSON REALTY  $432,000Pending6 beds 6 baths2,991 sq. ft.
$432,000Pending6 beds 6 baths2,991 sq. ft.3920 Gloucester Drive W, Wilson, NC 27893
MLS# 100553954Listed by: CHESSON AGENCY, EXP REALTY- New
 $239,900Active3 beds 2 baths1,578 sq. ft.
$239,900Active3 beds 2 baths1,578 sq. ft.2107 Dayton Drive S, Wilson, NC 27893
MLS# 100553853Listed by: CHESSON AGENCY, EXP REALTY - New
 $239,000Active3 beds 2 baths1,139 sq. ft.
$239,000Active3 beds 2 baths1,139 sq. ft.2905 Slate Court Sw, Wilson, NC 27893
MLS# 100553883Listed by: CHESSON AGENCY, EXP REALTY - New
 $249,900Active2 beds 2 baths1,382 sq. ft.
$249,900Active2 beds 2 baths1,382 sq. ft.813 Woodrow Street S, Wilson, NC 27893
MLS# 10145735Listed by: AMG REALTY LLC - New
 $50,000Active0.36 Acres
$50,000Active0.36 Acres813 Woodrow Street S, Wilson, NC 27893
MLS# 10145722Listed by: AMG REALTY LLC - New
 $27,500Active0.11 Acres
$27,500Active0.11 Acres1207 Lincoln Street Se, Wilson, NC 27893
MLS# 10145685Listed by: HOMES-BY-HOLMES REAL ESTATE - New
 $263,990Active3 beds 3 baths1,360 sq. ft.
$263,990Active3 beds 3 baths1,360 sq. ft.3910 Falcon Court Nw, Wilson, NC 27896
MLS# 10145634Listed by: D.R. HORTON, INC. - New
 $225,000Active3 beds 2 baths1,239 sq. ft.
$225,000Active3 beds 2 baths1,239 sq. ft.2403 Trull Street Sw, Wilson, NC 27893
MLS# 100553768Listed by: THE FORBES REAL ESTATE GROUP

