3402 Baybrooke Drive W, Wilson, NC 27893
Local realty services provided by:Better Homes and Gardens Real Estate Lifestyle Property Partners
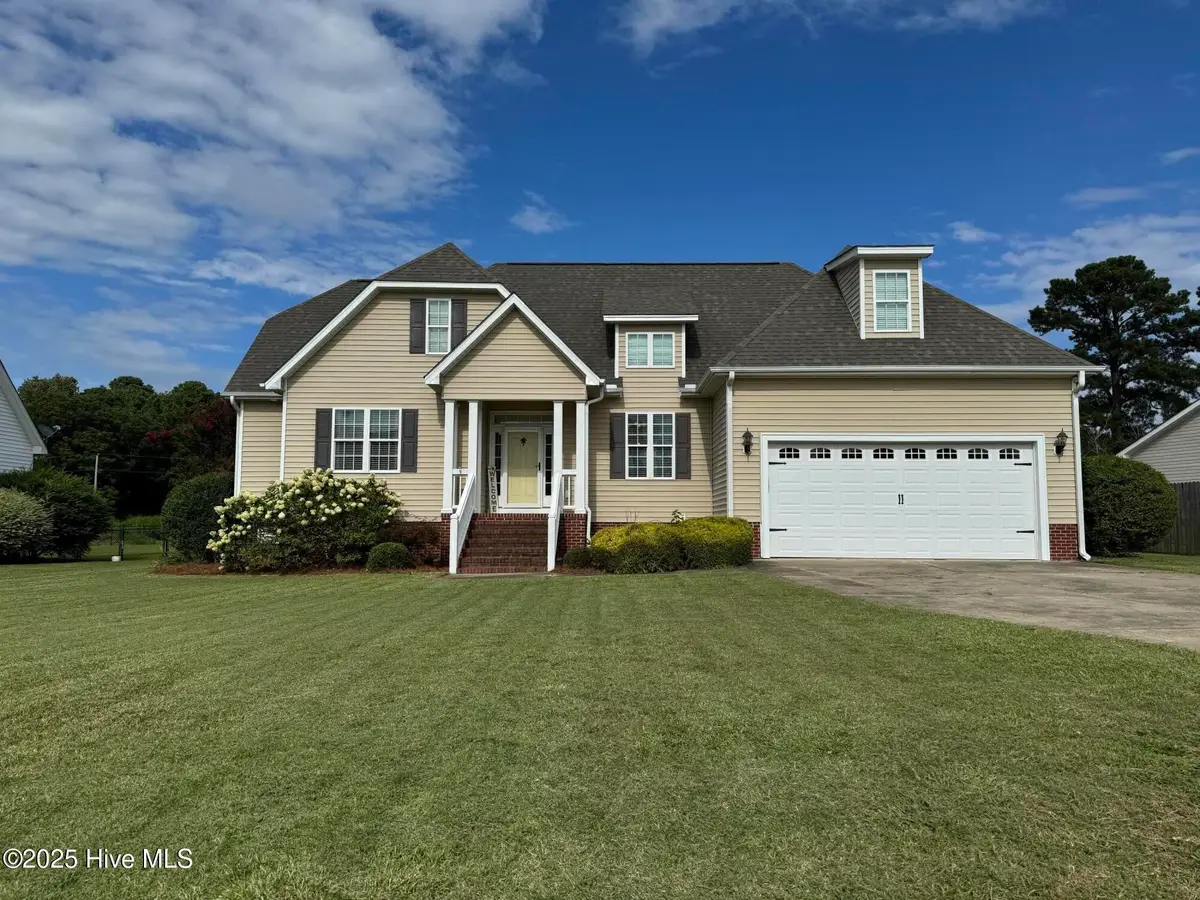
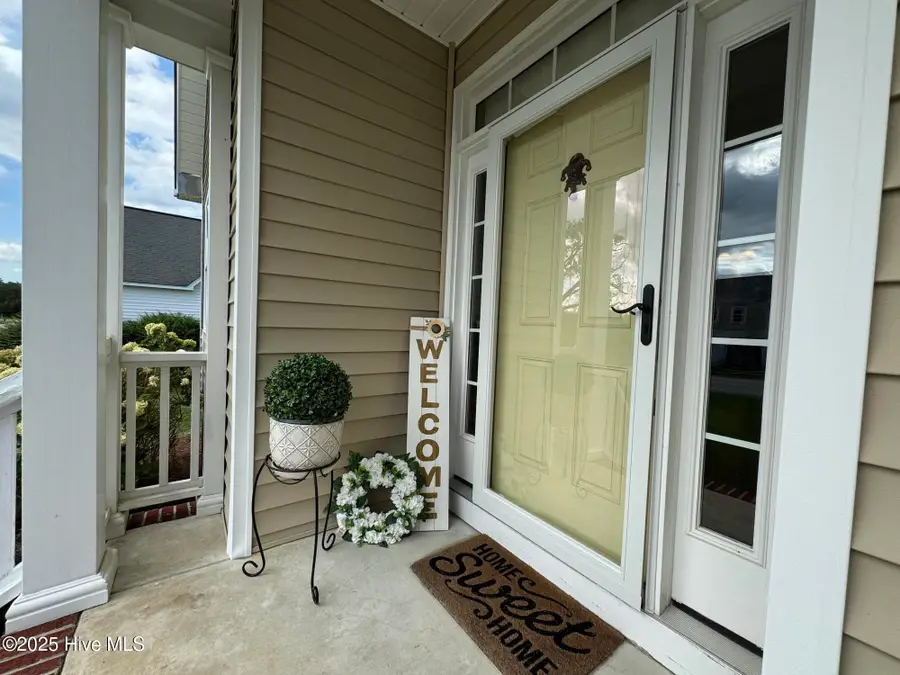
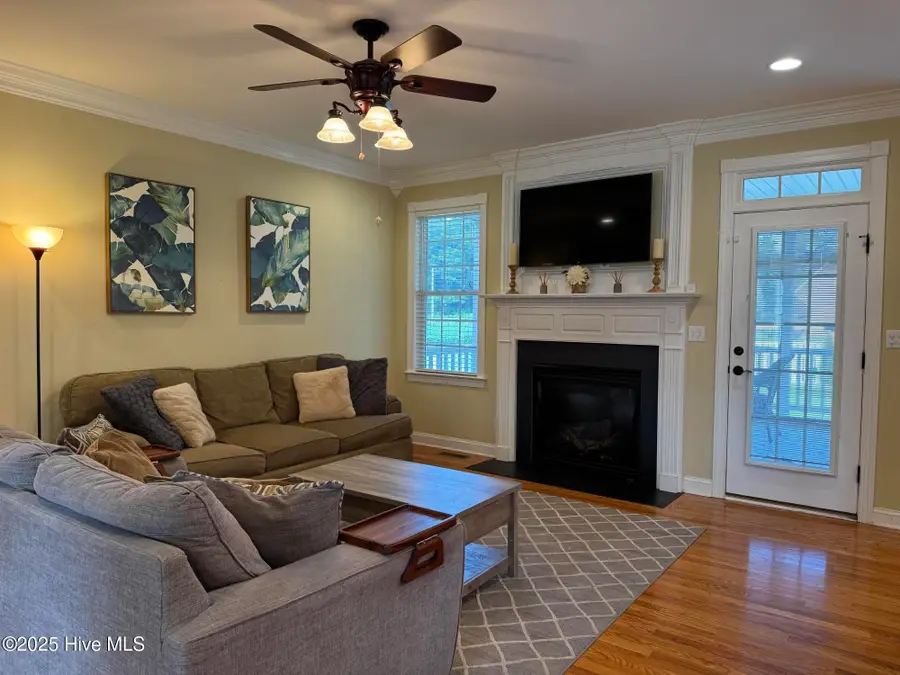
3402 Baybrooke Drive W,Wilson, NC 27893
$327,900
- 3 Beds
- 2 Baths
- 1,841 sq. ft.
- Single family
- Active
Listed by:don taber
Office:re/max complete
MLS#:100524609
Source:NC_CCAR
Price summary
- Price:$327,900
- Price per sq. ft.:$178.11
About this home
Bountiful architectural details! Plenty of storage space! Easy commute location in Walkers Trace! Awesome open living area home! Covered front entry features doorway with transom and sidelites! Screened back porch overlooks the rear concrete patio and fenced back yard! Gleaming hardwood floors in foyer, dining room, great room and kitchen / breakfast area! Double garage has roll-up door and decorative windows in the top panel. Foyer leads to formal dining room with coffered ceiling! Generously sized great room has a fireplace with custom fireplace surround and hearth. Great room also connects with the open plan kitchen with work island, breakfast bar, granite countertops, tile backsplash and roomy dining area! Stainless appliances! Extra large laundry area with lots of built-in cabinetry! Huge storage area upstairs! Private first floor principal suite has a coffered ceiling, recessed lighting, roomy closet with built-in drawers plus a luxury bath that features a shower, deep tub and double vanity! Upstairs is a large unfinished bonus / storage area! Two additional first floor bedrooms and a full bath complete this home! Tankless water heater! Easy care exterior! What a wonderful place to call home! Ready to move?!
Contact an agent
Home facts
- Year built:2009
- Listing Id #:100524609
- Added:2 day(s) ago
- Updated:August 15, 2025 at 10:21 AM
Rooms and interior
- Bedrooms:3
- Total bathrooms:2
- Full bathrooms:2
- Living area:1,841 sq. ft.
Heating and cooling
- Cooling:Central Air
- Heating:Electric, Fireplace(s), Forced Air, Heating
Structure and exterior
- Roof:Shingle
- Year built:2009
- Building area:1,841 sq. ft.
- Lot area:0.3 Acres
Schools
- High school:Hunt
- Middle school:Forest Hills
- Elementary school:Jones
Utilities
- Water:Water Connected
- Sewer:Sewer Connected
Finances and disclosures
- Price:$327,900
- Price per sq. ft.:$178.11
New listings near 3402 Baybrooke Drive W
- New
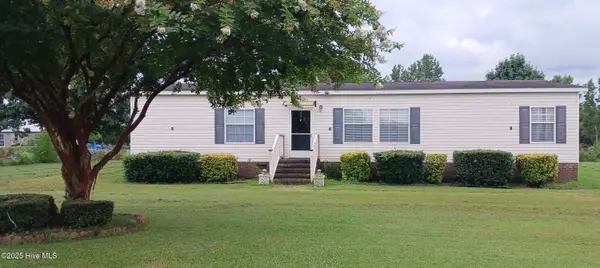 $189,900Active4 beds 2 baths1,680 sq. ft.
$189,900Active4 beds 2 baths1,680 sq. ft.4609 Tammy Lane, Wilson, NC 27893
MLS# 100525078Listed by: WHITFIELD AGENCY, LLC - New
 $29,500Active1 beds 1 baths640 sq. ft.
$29,500Active1 beds 1 baths640 sq. ft.632 Vance Street E, Wilson, NC 27893
MLS# 100525003Listed by: EXP REALTY LLC - C - New
 $257,500Active3 beds 2 baths1,677 sq. ft.
$257,500Active3 beds 2 baths1,677 sq. ft.2107 Dayton Drive S, Wilson, NC 27893
MLS# 100524926Listed by: RIGHT REALTY GROUP - New
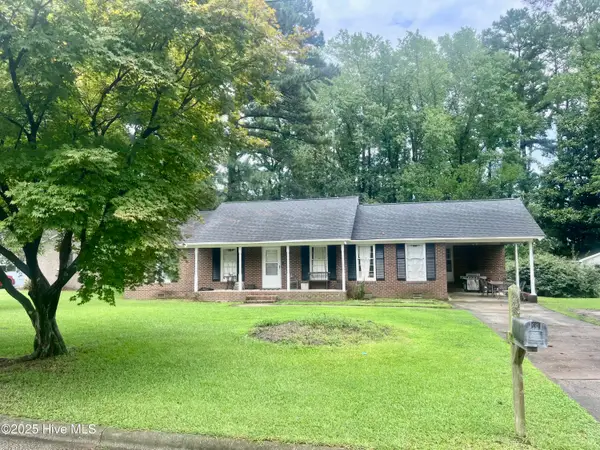 $229,000Active3 beds 2 baths1,444 sq. ft.
$229,000Active3 beds 2 baths1,444 sq. ft.2602 Buckingham Road Nw, Wilson, NC 27896
MLS# 100524887Listed by: KW WILSON (KELLER WILLIAMS REALTY) - New
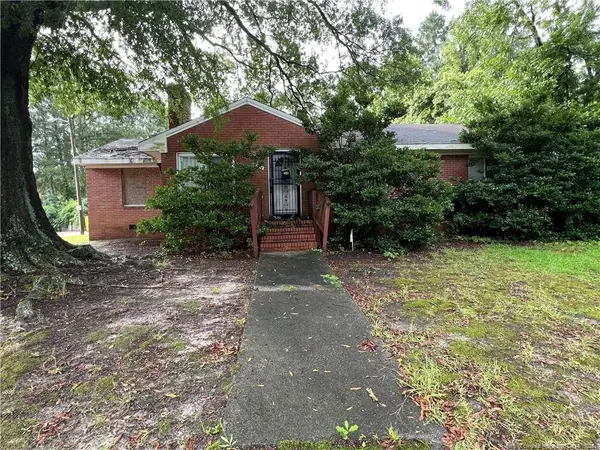 $85,000Active3 beds 2 baths2,162 sq. ft.
$85,000Active3 beds 2 baths2,162 sq. ft.1009 Lodge Street S, Wilson, NC 27893
MLS# LP748693Listed by: REAL BROKER LLC - New
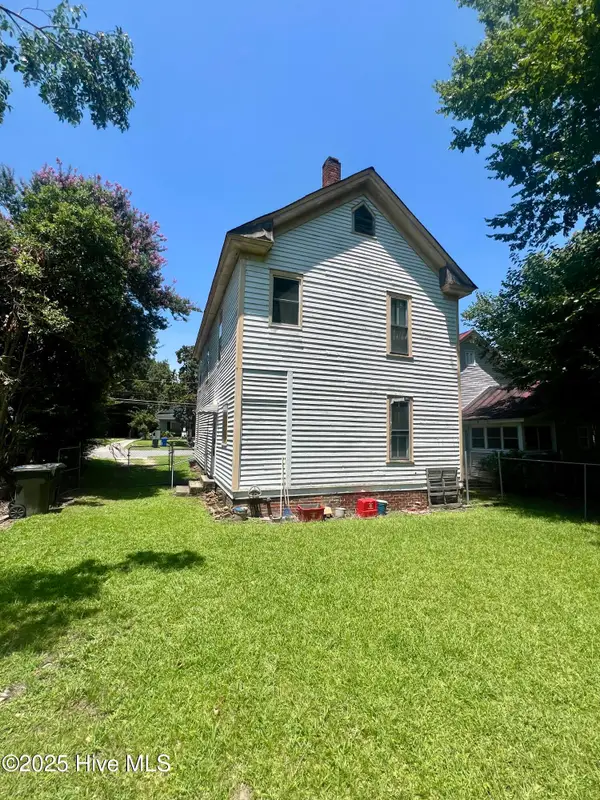 $89,900Active4 beds 2 baths2,112 sq. ft.
$89,900Active4 beds 2 baths2,112 sq. ft.306 Hill Street Ne, Wilson, NC 27893
MLS# 100524810Listed by: OUR TOWN PROPERTIES INC. - New
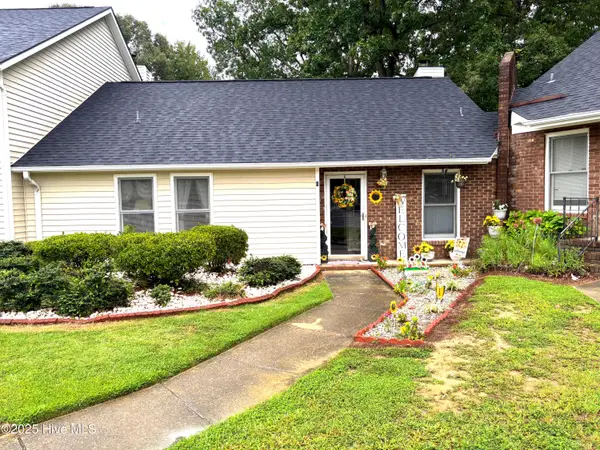 $165,000Active3 beds 2 baths1,160 sq. ft.
$165,000Active3 beds 2 baths1,160 sq. ft.2501 St Christopher Circle Sw #Apt. 4, Wilson, NC 27893
MLS# 100524597Listed by: THE FORBES REAL ESTATE GROUP - New
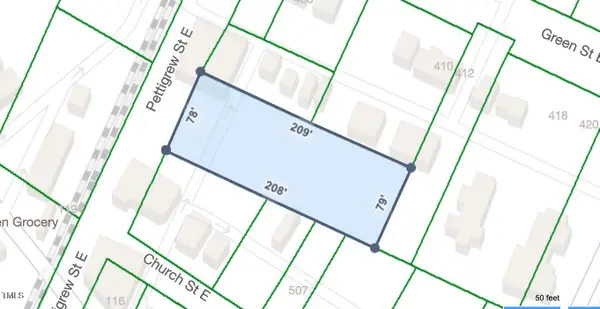 $20,000Active0.37 Acres
$20,000Active0.37 Acres206 Pettigrew Street S, Wilson, NC 27893
MLS# 10115360Listed by: EXP REALTY LLC - New
 $259,000Active3 beds 2 baths1,490 sq. ft.
$259,000Active3 beds 2 baths1,490 sq. ft.2311 Alyson Drive N, Wilson, NC 27896
MLS# 100524593Listed by: HOMETOWNE REALTY CLAYTON EAST
