3404 Walker Drive W, Wilson, NC 27893
Local realty services provided by:Better Homes and Gardens Real Estate Lifestyle Property Partners
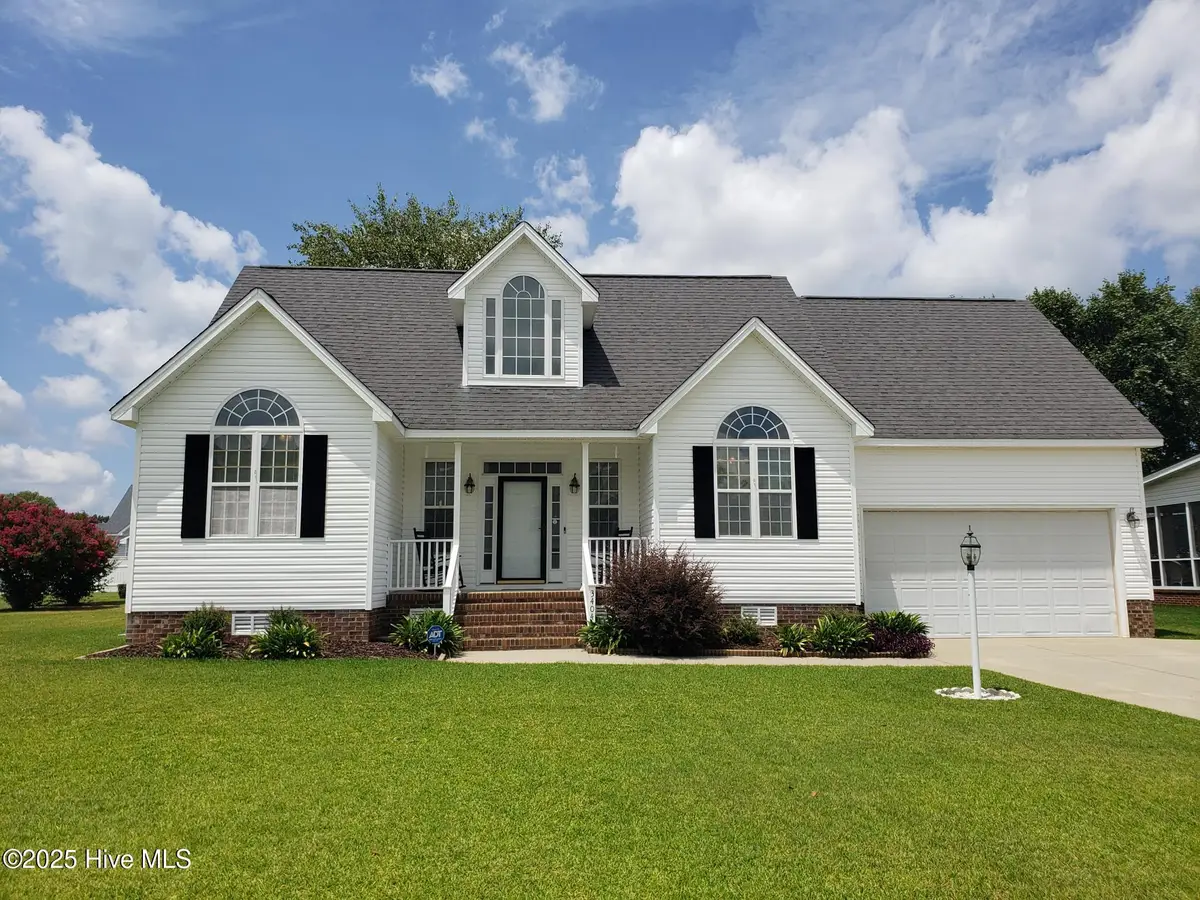
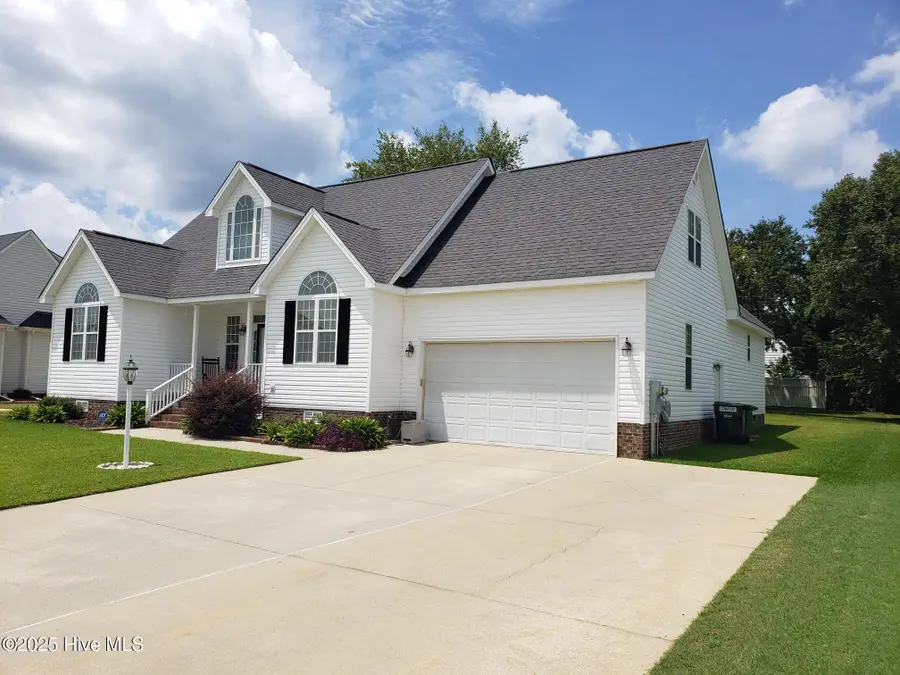
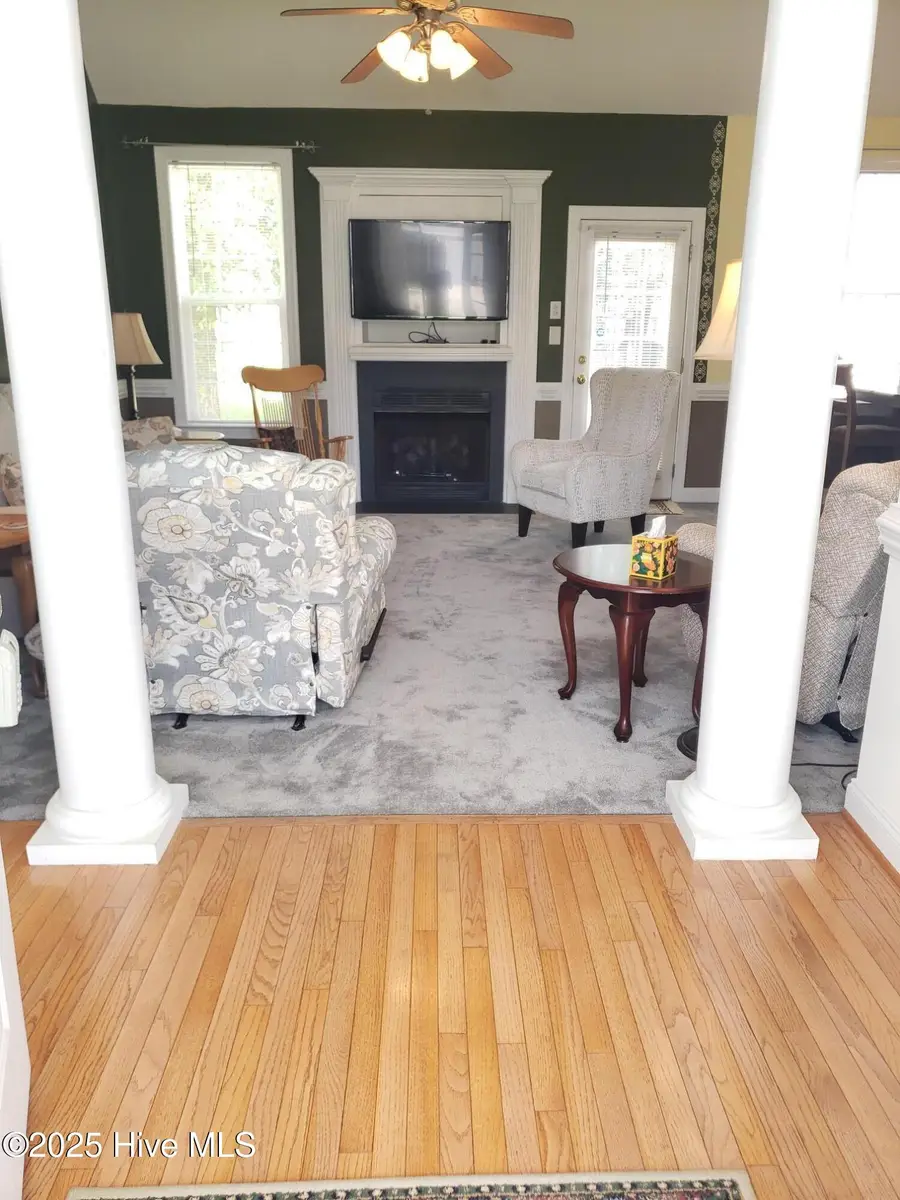
3404 Walker Drive W,Wilson, NC 27893
$320,000
- 3 Beds
- 2 Baths
- 1,849 sq. ft.
- Single family
- Active
Listed by:don taber
Office:re/max complete
MLS#:100521912
Source:NC_CCAR
Price summary
- Price:$320,000
- Price per sq. ft.:$173.07
About this home
Popular Walkers Trace! You'll love this well-maintained 3 BR / 2 bath cottage style split bedroom home with upstairs bonus room! Attached double garage! Extra parking pad area adjacent to the driveway! Front door entrance has transom and sidelites plus a roomy covered porch, large dormer and windows with arched tops! Foyer has columns, volume ceiling, wood flooring and allows great access to the dining room on one side and then also to 2 bedrooms and a hall bath on the other side! Lots of high ceilings and light throughout! Dining room has hardwood flooring and plenty of room for gatherings! Spacious great room also leads to the kitchen that features a peninsula bar height snack bar, pantry and more! Breakfast area overlooks the patio and back yard! Convenient laundry area downstairs! Back staircase leads up to the spacious bonus room that could be used for play, hobbies, theater room and more! Principal suite is located on the back of the garage area and features a trey ceiling, large walk-in closet and a private luxury bath that has a double vanity, shower with glass doors and deep soaking tub! There's plenty of storage in the attic area, closets and the garage! Great location! Don't let this one slip by!
Contact an agent
Home facts
- Year built:2001
- Listing Id #:100521912
- Added:16 day(s) ago
- Updated:August 14, 2025 at 10:14 AM
Rooms and interior
- Bedrooms:3
- Total bathrooms:2
- Full bathrooms:2
- Living area:1,849 sq. ft.
Heating and cooling
- Cooling:Central Air
- Heating:Electric, Fireplace(s), Forced Air, Heating, Natural Gas
Structure and exterior
- Roof:Shingle
- Year built:2001
- Building area:1,849 sq. ft.
- Lot area:0.3 Acres
Schools
- High school:Hunt
- Middle school:Forest Hills
- Elementary school:Jones
Utilities
- Water:Water Connected
- Sewer:Sewer Connected
Finances and disclosures
- Price:$320,000
- Price per sq. ft.:$173.07
New listings near 3404 Walker Drive W
- New
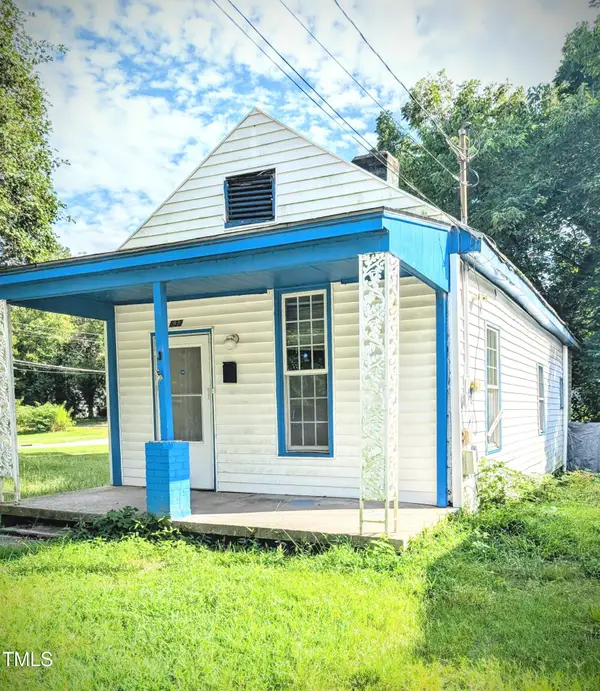 $29,500Active1 beds 1 baths640 sq. ft.
$29,500Active1 beds 1 baths640 sq. ft.632 Vance Street E, Wilson, NC 27893
MLS# 10115848Listed by: EXP REALTY, LLC - C - New
 $257,500Active3 beds 2 baths1,677 sq. ft.
$257,500Active3 beds 2 baths1,677 sq. ft.2107 Dayton Drive S, Wilson, NC 27893
MLS# 100524926Listed by: RIGHT REALTY GROUP - New
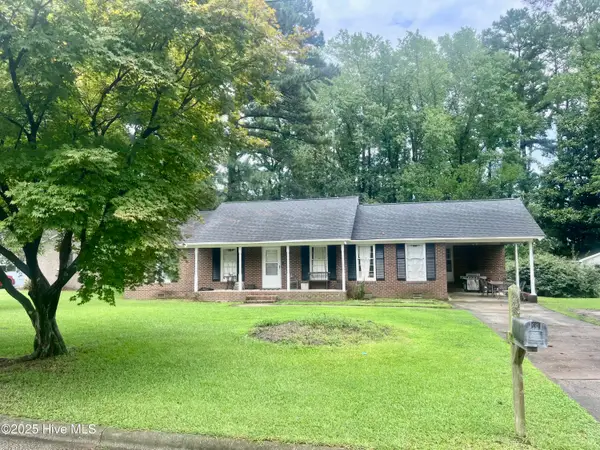 $229,000Active3 beds 2 baths1,444 sq. ft.
$229,000Active3 beds 2 baths1,444 sq. ft.2602 Buckingham Road Nw, Wilson, NC 27896
MLS# 100524887Listed by: KW WILSON (KELLER WILLIAMS REALTY) - New
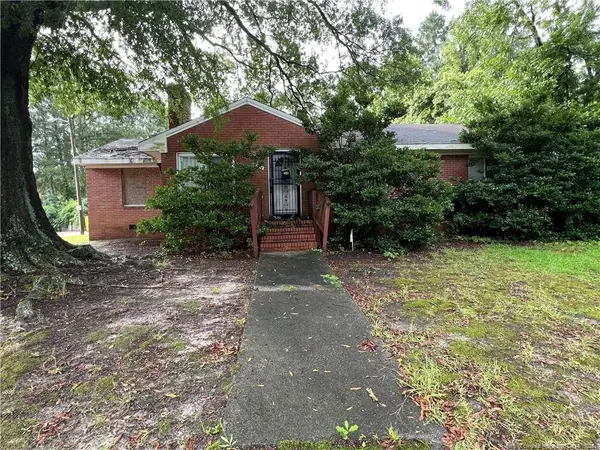 $85,000Active3 beds 2 baths2,162 sq. ft.
$85,000Active3 beds 2 baths2,162 sq. ft.1009 Lodge Street S, Wilson, NC 27893
MLS# LP748693Listed by: REAL BROKER LLC - New
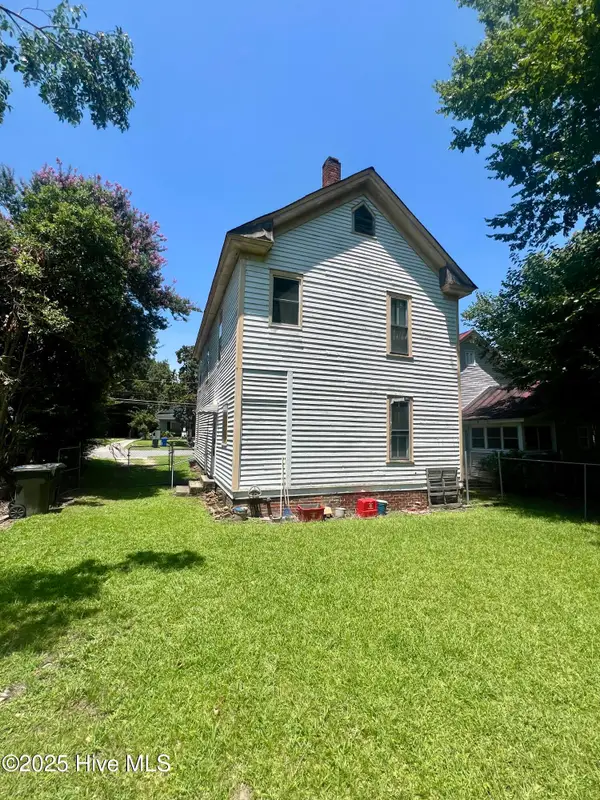 $89,900Active4 beds 2 baths2,112 sq. ft.
$89,900Active4 beds 2 baths2,112 sq. ft.306 Hill Street Ne, Wilson, NC 27893
MLS# 100524810Listed by: OUR TOWN PROPERTIES INC. - New
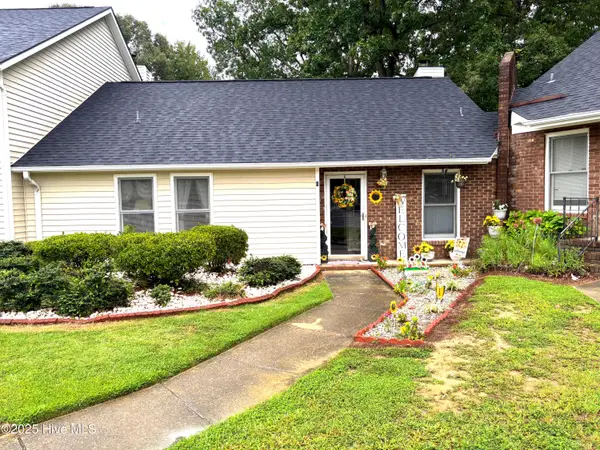 $165,000Active3 beds 2 baths1,160 sq. ft.
$165,000Active3 beds 2 baths1,160 sq. ft.2501 St Christopher Circle Sw #Apt. 4, Wilson, NC 27893
MLS# 100524597Listed by: THE FORBES REAL ESTATE GROUP - New
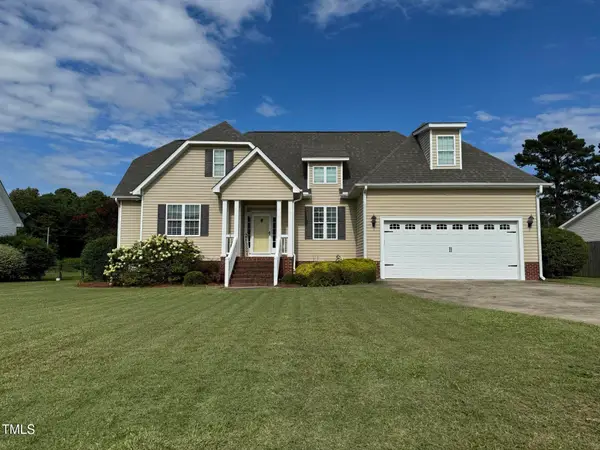 $327,900Active3 beds 2 baths1,841 sq. ft.
$327,900Active3 beds 2 baths1,841 sq. ft.3402 Baybrooke Drive, Wilson, NC 27893
MLS# 10115382Listed by: RE/MAX COMPLETE - New
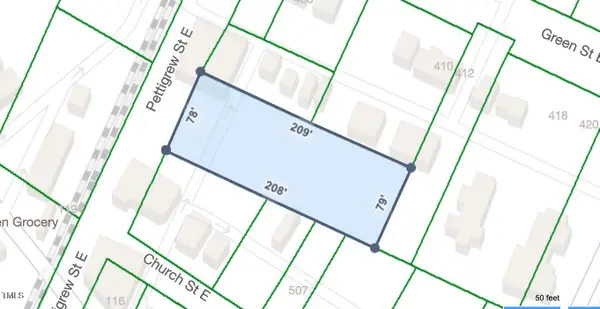 $20,000Active0.37 Acres
$20,000Active0.37 Acres206 Pettigrew Street S, Wilson, NC 27893
MLS# 10115360Listed by: EXP REALTY LLC - New
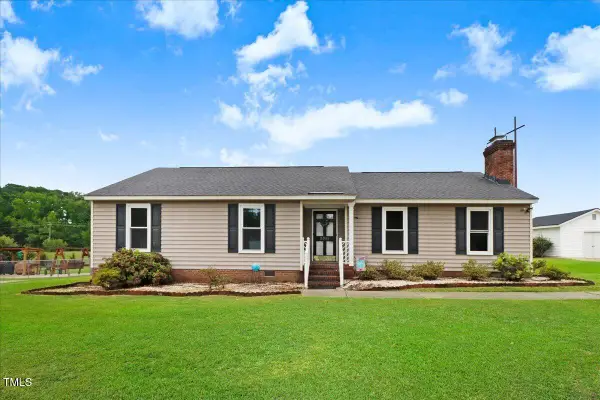 $259,000Active3 beds 2 baths1,490 sq. ft.
$259,000Active3 beds 2 baths1,490 sq. ft.2311 Alyson Drive N, Wilson, NC 27896
MLS# 10115345Listed by: HOMETOWNE REALTY CLAYTON EAST - New
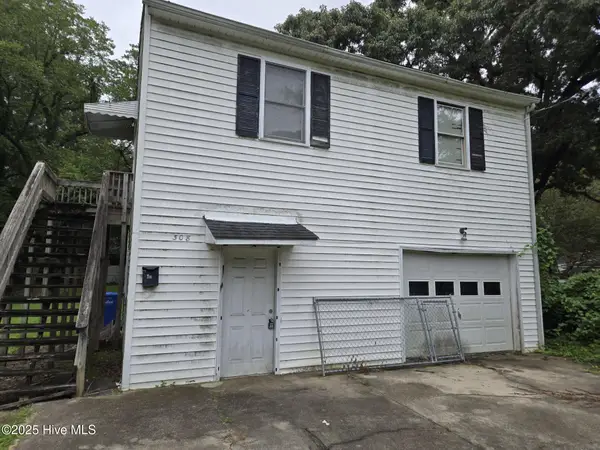 $99,900Active1 beds 1 baths1,364 sq. ft.
$99,900Active1 beds 1 baths1,364 sq. ft.308 Pearson Street N, Wilson, NC 27893
MLS# 100524530Listed by: CHOSEN REALTY OF NC
