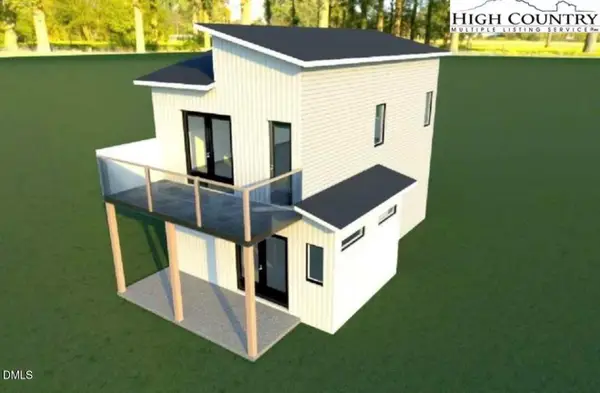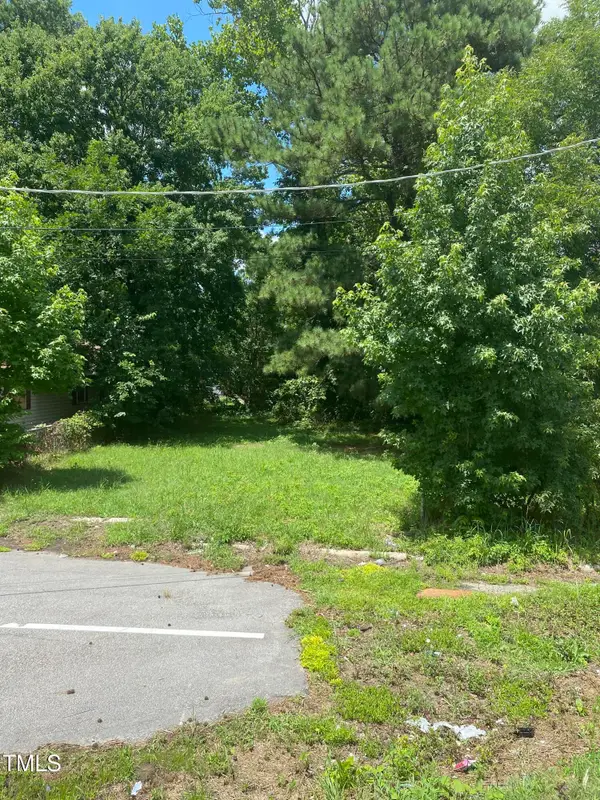3705 Cessna Drive #10, Wilson, NC 27896
Local realty services provided by:Better Homes and Gardens Real Estate Paracle
3705 Cessna Drive #10,Wilson, NC 27896
$339,900
- 3 Beds
- 2 Baths
- 1,541 sq. ft.
- Single family
- Active
Listed by: ann barefoot, michael lindsay
Office: eastwood construction llc.
MLS#:10066299
Source:RD
Price summary
- Price:$339,900
- Price per sq. ft.:$220.57
- Monthly HOA dues:$50
About this home
Welcome to this beautiful 1,541 sq ft ranch home, perfectly designed for modern living and located in the prime area of Wilson, NC, just a short walk from shopping and restaurants. With stunning exterior stone details and excellent curb appeal, this home invites you to relax on the charming front porch and take in the serene surroundings. Inside, the open-concept design creates a seamless flow between the living, dining, and kitchen areas, ideal for entertaining and everyday living. The kitchen is a chef's dream with a spacious island offering cabinets on both sides for ample storage, complemented by sleek granite countertops and a stylish tile backsplash. Throughout the home, you'll find durable EVP flooring that adds both elegance and practicality. The primary suite is a true retreat, featuring a double bowl vanity, a tiled shower, a garden tub, a private water closet, and a generous walk-in closet. Two additional well-sized bedrooms and another full bath ensure space and comfort for family and guests. Step outside to the screen porch for peaceful evenings or enjoy outdoor meals on the grilling patio. With a 2-car garage and a thoughtful layout, this move-in-ready home provides everything you need and more. Don't miss your chance to own this stunning home in an unbeatable location.
For more info
Randi Bauer 919.210.8157
Rbauer@eastwoodhomes.com
Contact an agent
Home facts
- Year built:2024
- Listing ID #:10066299
- Added:433 day(s) ago
- Updated:February 10, 2026 at 04:34 PM
Rooms and interior
- Bedrooms:3
- Total bathrooms:2
- Full bathrooms:2
- Living area:1,541 sq. ft.
Heating and cooling
- Cooling:Central Air, Electric
- Heating:Forced Air, Natural Gas
Structure and exterior
- Roof:Shingle
- Year built:2024
- Building area:1,541 sq. ft.
- Lot area:0.13 Acres
Schools
- High school:Wilson - James Hunt
- Middle school:Wilson - Forest Hills
- Elementary school:Wilson - John W Jones
Utilities
- Water:Public
- Sewer:Public Sewer
Finances and disclosures
- Price:$339,900
- Price per sq. ft.:$220.57
- Tax amount:$1
New listings near 3705 Cessna Drive #10
 $432,000Pending6 beds 6 baths2,991 sq. ft.
$432,000Pending6 beds 6 baths2,991 sq. ft.3922 Gloucester Drive W, Wilson, NC 27893
MLS# 100553972Listed by: CHESSON AGENCY, EXP REALTY- New
 $387,000Active3 beds 2 baths1,587 sq. ft.
$387,000Active3 beds 2 baths1,587 sq. ft.3902 Redbay Lane N, Wilson, NC 27896
MLS# 100553909Listed by: CHESSON REALTY  $432,000Pending6 beds 6 baths2,991 sq. ft.
$432,000Pending6 beds 6 baths2,991 sq. ft.3920 Gloucester Drive W, Wilson, NC 27893
MLS# 100553954Listed by: CHESSON AGENCY, EXP REALTY- New
 $239,900Active3 beds 2 baths1,578 sq. ft.
$239,900Active3 beds 2 baths1,578 sq. ft.2107 Dayton Drive S, Wilson, NC 27893
MLS# 100553853Listed by: CHESSON AGENCY, EXP REALTY - New
 $239,000Active3 beds 2 baths1,139 sq. ft.
$239,000Active3 beds 2 baths1,139 sq. ft.2905 Slate Court Sw, Wilson, NC 27893
MLS# 100553883Listed by: CHESSON AGENCY, EXP REALTY - New
 $249,900Active2 beds 2 baths1,382 sq. ft.
$249,900Active2 beds 2 baths1,382 sq. ft.813 Woodrow Street S, Wilson, NC 27893
MLS# 10145735Listed by: AMG REALTY LLC - New
 $50,000Active0.36 Acres
$50,000Active0.36 Acres813 Woodrow Street S, Wilson, NC 27893
MLS# 10145722Listed by: AMG REALTY LLC - New
 $27,500Active0.11 Acres
$27,500Active0.11 Acres1207 Lincoln Street Se, Wilson, NC 27893
MLS# 10145685Listed by: HOMES-BY-HOLMES REAL ESTATE - New
 $263,990Active3 beds 3 baths1,360 sq. ft.
$263,990Active3 beds 3 baths1,360 sq. ft.3910 Falcon Court Nw, Wilson, NC 27896
MLS# 10145634Listed by: D.R. HORTON, INC. - New
 $225,000Active3 beds 2 baths1,239 sq. ft.
$225,000Active3 beds 2 baths1,239 sq. ft.2403 Trull Street Sw, Wilson, NC 27893
MLS# 100553768Listed by: THE FORBES REAL ESTATE GROUP

