3801 Falcon Court Nw, Wilson, NC 27896
Local realty services provided by:Better Homes and Gardens Real Estate Lifestyle Property Partners
3801 Falcon Court Nw,Wilson, NC 27896
$252,990
- 3 Beds
- 3 Baths
- 1,360 sq. ft.
- Single family
- Active
Listed by: d.r. horton rocky mount team
Office: d.r. horton, inc.
MLS#:100523294
Source:NC_CCAR
Price summary
- Price:$252,990
- Price per sq. ft.:$186.02
About this home
Come tour 3801 Falcon Court NW! One of our new homes at Jetstream Park, located in Wilson, NC.
Currently under construction, Our Rachel Floorplan offers the ideal combination of style, comfort, and functionality. With 3 bedrooms, 2.5 bathrooms, 1,360 sq. ft. and a convenient one-car garage, this home is designed for modern living.
As you step inside, you'll be welcomed by a bright and inviting open-concept living space, leading to the Kitchen that boasts beautiful shaker-style cabinets, granite countertops, and stainless-steel appliances, making it a chef's dream. The LED lighting adds a modern touch and creates a warm ambiance.
Step outside to your own private outdoor space, where a spacious concrete patio awaits—ideal for unwinding after a long day, hosting gatherings, or simply enjoying the peaceful surroundings. Whether you're relaxing indoors or taking in the tranquil outdoor setting, this home is designed to make every moment feel special.
Homes in this community also come equipped with smart home technology, allowing you to easily control your home. Whether it's adjusting the temperature or turning on the lights, convenience is at your fingertips. The bathrooms feature quartz countertops, offering a refined touch. The main living area showcases durable vinyl flooring, blending both beauty and practicality, while plush carpeting in the bedrooms and upstairs adds warmth and comfort to every room.
Make the Rachel your new home at Jetstream Park today! * Photos are not of actual home or interior features and are representative of floor plan only. *
Contact an agent
Home facts
- Year built:2025
- Listing ID #:100523294
- Added:145 day(s) ago
- Updated:December 29, 2025 at 11:14 AM
Rooms and interior
- Bedrooms:3
- Total bathrooms:3
- Full bathrooms:2
- Half bathrooms:1
- Living area:1,360 sq. ft.
Heating and cooling
- Cooling:Central Air
- Heating:Heat Pump, Heating, Natural Gas
Structure and exterior
- Roof:Architectural Shingle
- Year built:2025
- Building area:1,360 sq. ft.
Schools
- High school:Hunt
- Middle school:Forest Hills
- Elementary school:Jones
Finances and disclosures
- Price:$252,990
- Price per sq. ft.:$186.02
New listings near 3801 Falcon Court Nw
- New
 $520,000Active3 beds 2 baths2,080 sq. ft.
$520,000Active3 beds 2 baths2,080 sq. ft.4400 Fairhaven Drive W, Wilson, NC 27893
MLS# 10138327Listed by: HOMETOWNE REALTY - New
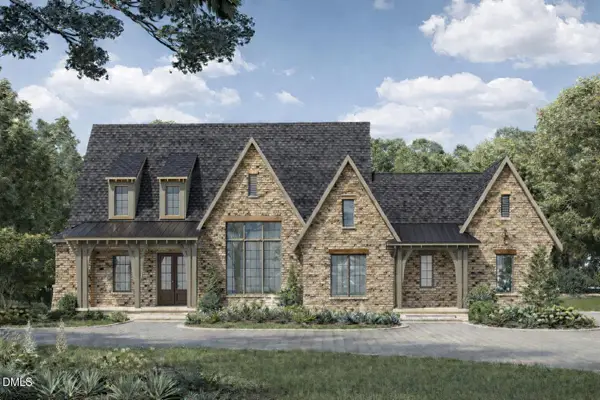 $850,000Active4 beds 5 baths3,090 sq. ft.
$850,000Active4 beds 5 baths3,090 sq. ft.3700 Arrowwood Drive N, Wilson, NC 27896
MLS# 10138323Listed by: EXP REALTY, LLC - C - New
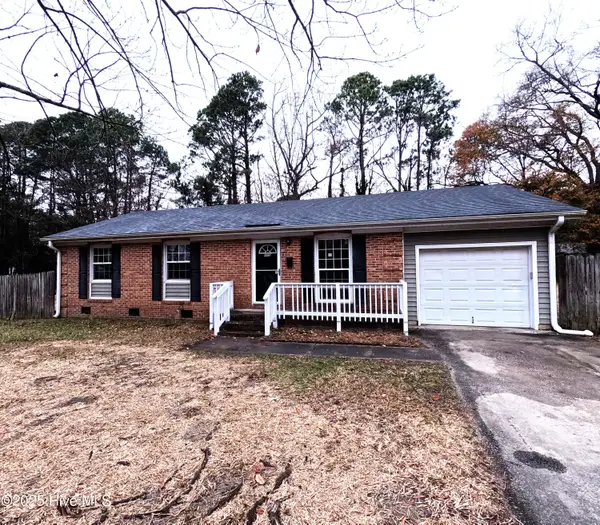 $178,900Active2 beds 2 baths1,000 sq. ft.
$178,900Active2 beds 2 baths1,000 sq. ft.705 Bruton Circle W, Wilson, NC 27893
MLS# 100546490Listed by: THE FORBES REAL ESTATE GROUP - New
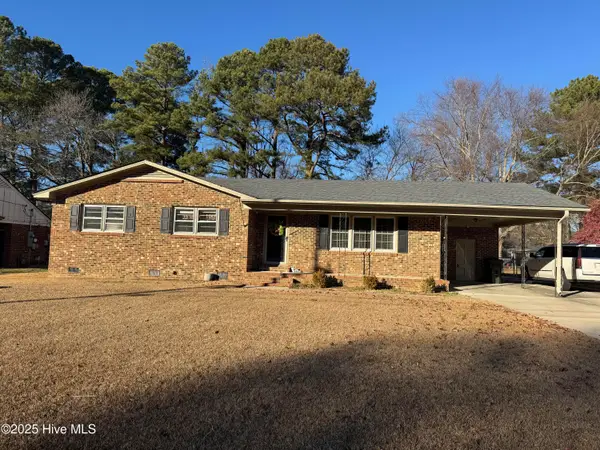 $239,900Active3 beds 2 baths1,374 sq. ft.
$239,900Active3 beds 2 baths1,374 sq. ft.1304 Colonial Avenue Nw, Wilson, NC 27896
MLS# 100546437Listed by: OUR TOWN PROPERTIES INC. 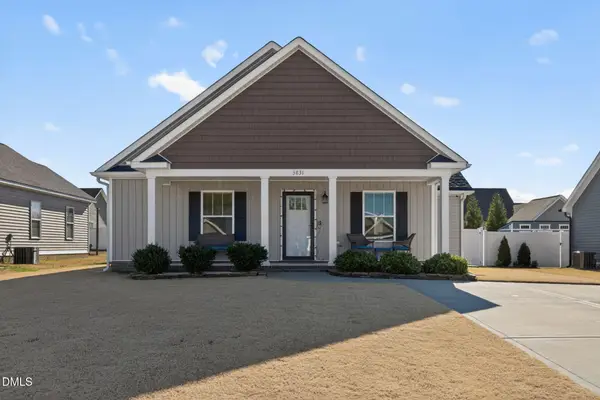 $250,000Pending3 beds 2 baths1,365 sq. ft.
$250,000Pending3 beds 2 baths1,365 sq. ft.3831 Bucklin Drive Ne, Elm City, NC 27822
MLS# 10138241Listed by: EXP REALTY, LLC - C- New
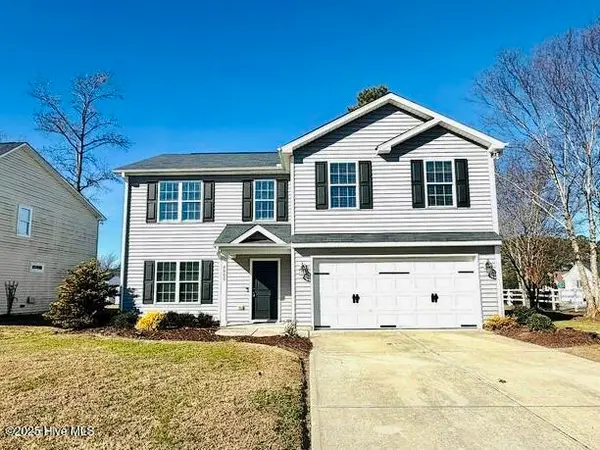 $299,900Active3 beds 3 baths1,956 sq. ft.
$299,900Active3 beds 3 baths1,956 sq. ft.4000 Saxby Lane Nw, Wilson, NC 27896
MLS# 100546363Listed by: OUR TOWN PROPERTIES INC. 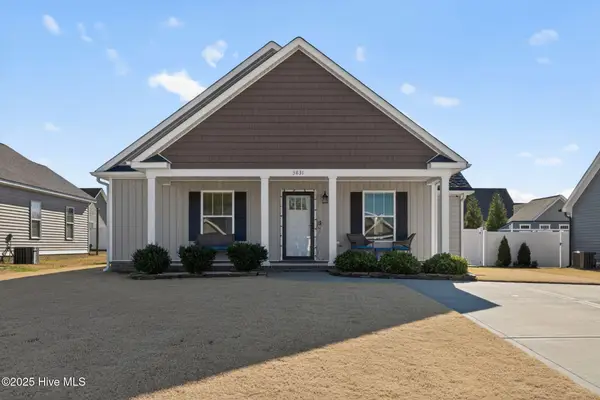 $250,000Pending3 beds 2 baths1,365 sq. ft.
$250,000Pending3 beds 2 baths1,365 sq. ft.3831 Bucklin Drive N, Elm City, NC 27822
MLS# 100546347Listed by: CHESSON AGENCY, EXP REALTY- New
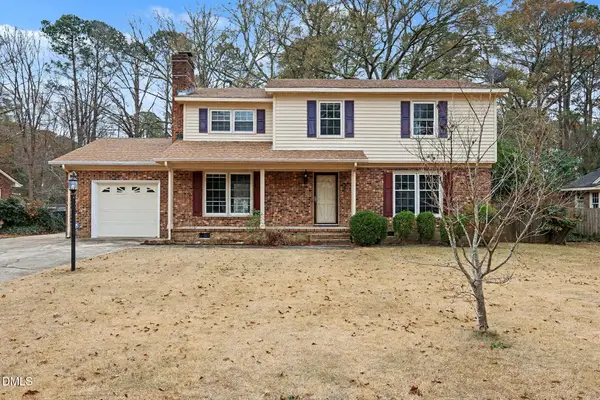 $290,000Active4 beds 3 baths2,160 sq. ft.
$290,000Active4 beds 3 baths2,160 sq. ft.1305 Queen Anne Road Nw, Wilson, NC 27896
MLS# 10138132Listed by: MARK SPAIN REAL ESTATE - New
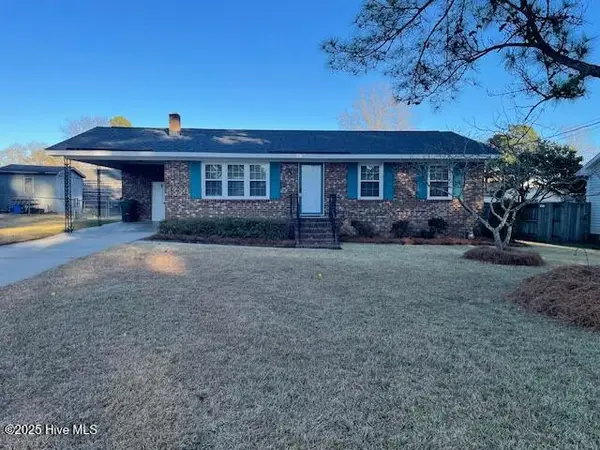 $219,900Active3 beds 2 baths1,189 sq. ft.
$219,900Active3 beds 2 baths1,189 sq. ft.2105 Mitchell Place Sw, Wilson, NC 27893
MLS# 100546084Listed by: FIRST WILSON PROPERTIES - New
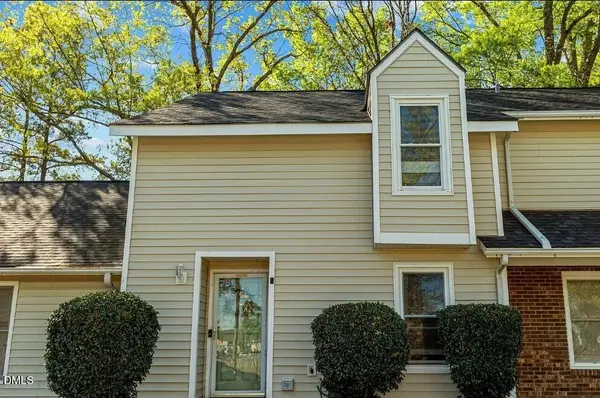 $185,000Active2 beds 3 baths1,326 sq. ft.
$185,000Active2 beds 3 baths1,326 sq. ft.2501 Saint Christopher Circle Sw #6, Wilson, NC 27893
MLS# 10137876Listed by: UNITED REAL ESTATE TRIANGLE
