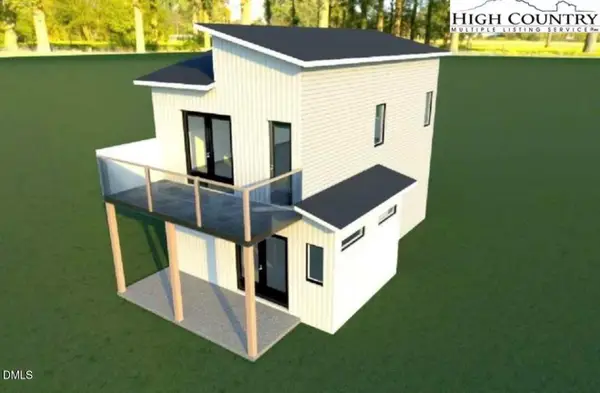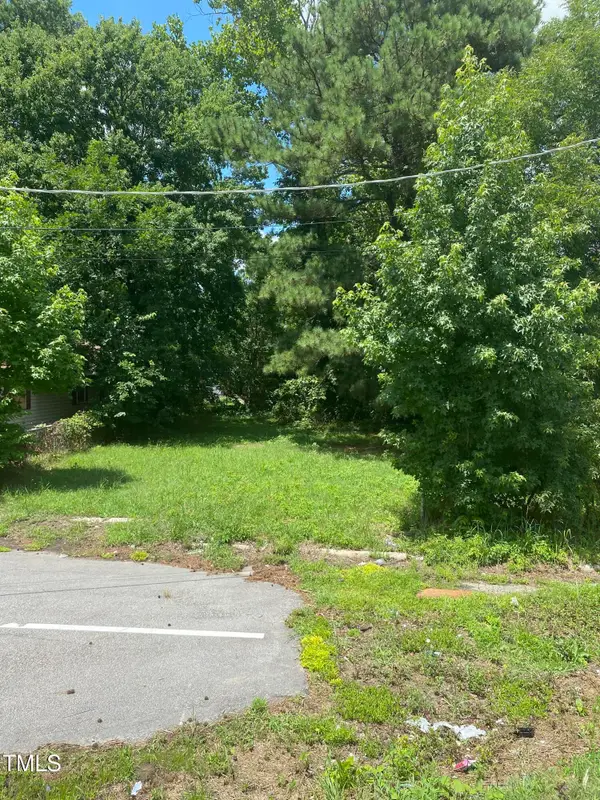3812 Ramblewood Hill Drive W, Wilson, NC 27893
Local realty services provided by:Better Homes and Gardens Real Estate Elliott Coastal Living
3812 Ramblewood Hill Drive W,Wilson, NC 27893
$360,000
- 3 Beds
- 2 Baths
- 1,545 sq. ft.
- Single family
- Active
Listed by: antawn atkinson
Office: first venture commercial & residential
MLS#:100539172
Source:NC_CCAR
Price summary
- Price:$360,000
- Price per sq. ft.:$233.01
About this home
Discover this beautifully crafted new construction home in Walkers Trace subdivision. Designed with custom details this home features 9-foot ceilings, durable LVP flooring throughout, and tile floors in both bathrooms. The kitchen features stainless steel appliances and granite countertops that flows seamlessly into the open living room where recessed lighting creates a warm and inviting feel. The primary bedroom has a tray ceiling with ambient recessed lighting while the primary bathroom offers a garden tub and a tiled walk in shower. Every closet is finished with custom wood shelving adding both function and charm. Built with quality in mind this home includes 2x6 wall studs, a fully encapsulated crawl space with a dehumidifier and French drains. The garage includes an oversized 18x8 garage door and electric vehicle charging station. Tucked away in a peaceful cul-de-sac this home offers low maintenance living, timeless finishes, and lasting value.
Contact an agent
Home facts
- Year built:2026
- Listing ID #:100539172
- Added:102 day(s) ago
- Updated:February 11, 2026 at 11:22 AM
Rooms and interior
- Bedrooms:3
- Total bathrooms:2
- Full bathrooms:2
- Living area:1,545 sq. ft.
Heating and cooling
- Cooling:Central Air
- Heating:Electric, Forced Air, Heat Pump, Heating
Structure and exterior
- Roof:Architectural Shingle
- Year built:2026
- Building area:1,545 sq. ft.
- Lot area:0.6 Acres
Schools
- High school:Hunt
- Middle school:Forest Hills
- Elementary school:Jones
Utilities
- Water:Water Connected
- Sewer:Sewer Connected
Finances and disclosures
- Price:$360,000
- Price per sq. ft.:$233.01
New listings near 3812 Ramblewood Hill Drive W
 $432,000Pending6 beds 6 baths2,991 sq. ft.
$432,000Pending6 beds 6 baths2,991 sq. ft.3922 Gloucester Drive W, Wilson, NC 27893
MLS# 100553972Listed by: CHESSON AGENCY, EXP REALTY- New
 $387,000Active3 beds 2 baths1,587 sq. ft.
$387,000Active3 beds 2 baths1,587 sq. ft.3902 Redbay Lane N, Wilson, NC 27896
MLS# 100553909Listed by: CHESSON REALTY  $432,000Pending6 beds 6 baths2,991 sq. ft.
$432,000Pending6 beds 6 baths2,991 sq. ft.3920 Gloucester Drive W, Wilson, NC 27893
MLS# 100553954Listed by: CHESSON AGENCY, EXP REALTY- New
 $239,900Active3 beds 2 baths1,578 sq. ft.
$239,900Active3 beds 2 baths1,578 sq. ft.2107 Dayton Drive S, Wilson, NC 27893
MLS# 100553853Listed by: CHESSON AGENCY, EXP REALTY - New
 $239,000Active3 beds 2 baths1,139 sq. ft.
$239,000Active3 beds 2 baths1,139 sq. ft.2905 Slate Court Sw, Wilson, NC 27893
MLS# 100553883Listed by: CHESSON AGENCY, EXP REALTY - New
 $249,900Active2 beds 2 baths1,382 sq. ft.
$249,900Active2 beds 2 baths1,382 sq. ft.813 Woodrow Street S, Wilson, NC 27893
MLS# 10145735Listed by: AMG REALTY LLC - New
 $50,000Active0.36 Acres
$50,000Active0.36 Acres813 Woodrow Street S, Wilson, NC 27893
MLS# 10145722Listed by: AMG REALTY LLC - New
 $27,500Active0.11 Acres
$27,500Active0.11 Acres1207 Lincoln Street Se, Wilson, NC 27893
MLS# 10145685Listed by: HOMES-BY-HOLMES REAL ESTATE - New
 $263,990Active3 beds 3 baths1,360 sq. ft.
$263,990Active3 beds 3 baths1,360 sq. ft.3910 Falcon Court Nw, Wilson, NC 27896
MLS# 10145634Listed by: D.R. HORTON, INC. - New
 $225,000Active3 beds 2 baths1,239 sq. ft.
$225,000Active3 beds 2 baths1,239 sq. ft.2403 Trull Street Sw, Wilson, NC 27893
MLS# 100553768Listed by: THE FORBES REAL ESTATE GROUP

