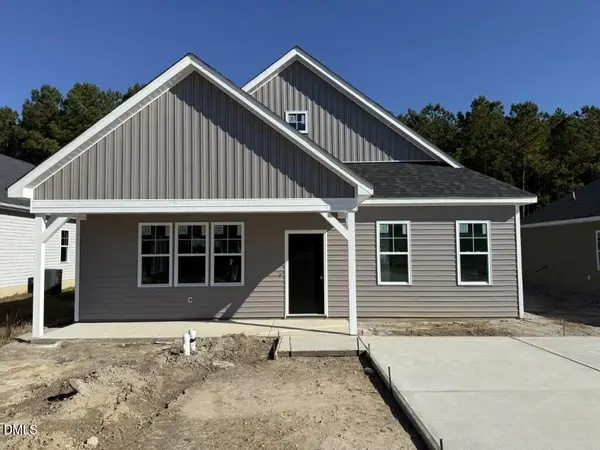401 Brentwood Drive N, Wilson, NC 27893
Local realty services provided by:Better Homes and Gardens Real Estate Lifestyle Property Partners
401 Brentwood Drive N,Wilson, NC 27893
$335,000
- 3 Beds
- 2 Baths
- 2,144 sq. ft.
- Single family
- Pending
Listed by: gabriel bruno
Office: carolina property sales
MLS#:100522369
Source:NC_CCAR
Price summary
- Price:$335,000
- Price per sq. ft.:$156.25
About this home
Welcome to this delightful 3-Bedroom, 2-Bath home that blends charm, functionality, and plenty of space for everyday living! Inside features beautifully maintained real hardwood floors, duel fireplaces, custom blinds and a formal dining room ideal for hosting family and friends. The updated kitchen offers ample cabinetry, a spacious pantry and dry bar for out of sight storage and entertainment purpose. Customize your living space between the formal living room, den and gorgeously lit Carolina sunroom, making plenty of space for entertainment, everyday living and or an in home office space. Practicality meets convenience with generous attic and basement storage/workspace. Step outside to relax and enjoy the fenced backyard well suited for pets, gardening and outdoor gathering. With a spacious floorplan and timeless features, this home is ready to welcome its next owner!
Contact an agent
Home facts
- Year built:1963
- Listing ID #:100522369
- Added:98 day(s) ago
- Updated:October 19, 2025 at 07:48 AM
Rooms and interior
- Bedrooms:3
- Total bathrooms:2
- Full bathrooms:2
- Living area:2,144 sq. ft.
Heating and cooling
- Cooling:Central Air
- Heating:Fireplace(s), Heating
Structure and exterior
- Roof:Shingle
- Year built:1963
- Building area:2,144 sq. ft.
- Lot area:0.35 Acres
Schools
- High school:Fike
- Middle school:Forest Hills
- Elementary school:Wells
Utilities
- Water:Water Tap Available
- Sewer:Sewer Tap Available
Finances and disclosures
- Price:$335,000
- Price per sq. ft.:$156.25
New listings near 401 Brentwood Drive N
- New
 $300,000Active3 beds 2 baths1,802 sq. ft.
$300,000Active3 beds 2 baths1,802 sq. ft.4521 Sweet Williams Lane, Wilson, NC 27896
MLS# 10131771Listed by: COLDWELL BANKER HPW - New
 $261,990Active3 beds 3 baths1,360 sq. ft.
$261,990Active3 beds 3 baths1,360 sq. ft.3904 Falcon Court Nw, Wilson, NC 27896
MLS# 10131748Listed by: D.R. HORTON, INC. - New
 $225,000Active3 beds 2 baths1,490 sq. ft.
$225,000Active3 beds 2 baths1,490 sq. ft.1633 Freeman Street Se, Wilson, NC 27893
MLS# 100539967Listed by: CHESSON REALTY - New
 $360,791Active4 beds 2 baths2,250 sq. ft.
$360,791Active4 beds 2 baths2,250 sq. ft.206 NW Mayflower Dr., Calabash, NC 28467
MLS# 2526791Listed by: CPG INC. DBA MUNGO HOMES - New
 $277,500Active3 beds 2 baths1,352 sq. ft.
$277,500Active3 beds 2 baths1,352 sq. ft.3809 Valleyfield Lane, Elm City, NC 27822
MLS# 10131663Listed by: FIRST VENTURE PROPERTIES - New
 $300,000Active3 beds 2 baths1,803 sq. ft.
$300,000Active3 beds 2 baths1,803 sq. ft.1915 Delwood Drive W, Wilson, NC 27893
MLS# 100539903Listed by: REAL BROKER LLC - New
 $225,000Active4 beds 2 baths2,260 sq. ft.
$225,000Active4 beds 2 baths2,260 sq. ft.1103 Cardinal Drive Nw, Wilson, NC 27896
MLS# 100537722Listed by: KW WILSON (KELLER WILLIAMS REALTY) - New
 $240,000Active3 beds 3 baths1,317 sq. ft.
$240,000Active3 beds 3 baths1,317 sq. ft.516 Singletary Street Se, Wilson, NC 27893
MLS# 100539722Listed by: CHOSEN REALTY OF NC - New
 $200,000Active3 beds 2 baths1,631 sq. ft.
$200,000Active3 beds 2 baths1,631 sq. ft.4305 Pima Court, Wilson, NC 27893
MLS# 10131410Listed by: JONES ADVANTAGE REAL ESTATE  $364,900Pending3 beds 2 baths2,129 sq. ft.
$364,900Pending3 beds 2 baths2,129 sq. ft.5010 Country Club Drive N, Wilson, NC 27896
MLS# 100539456Listed by: CHESSON AGENCY, EXP REALTY
