4502 Fairhaven Drive W, Wilson, NC 27893
Local realty services provided by:Better Homes and Gardens Real Estate Paracle
4502 Fairhaven Drive W,Wilson, NC 27893
$399,000
- 3 Beds
- 2 Baths
- 2,194 sq. ft.
- Single family
- Active
Listed by: gretchen coley, devin curlings
Office: compass -- raleigh
MLS#:10128209
Source:RD
Price summary
- Price:$399,000
- Price per sq. ft.:$181.86
- Monthly HOA dues:$8.33
About this home
New construction by builder Fortner Homes at 4502 Fairhaven Dr offers the Bainbridge plan with 3 bedrooms, 2.5 baths, and 2,194 sq ft designed for everyday function and flexible living. Nestled minutes from the Heritage Crossing shopping center and Target, this location keeps shopping, dining, and daily essentials close by.
Step inside to a welcoming foyer with a separate dining room, ideal for hosting or creating a dedicated space for meals and gatherings. Just off the entry, a flex room provides options for a home office, reading room, or additional living space.
The heart of the home features an open-concept layout connecting the kitchen, breakfast nook, and family room for an easy flow from morning routines to evening downtime. The kitchen includes a center island with seating and stainless steel appliances, with the breakfast nook positioned nearby for casual dining. The family room is highlighted by vaulted ceilings, bringing extra volume and natural light into the main living area.
The primary suite is located on the main level, offering convenience and separation from the secondary rooms. Upstairs, you'll find a spacious bonus room plus a study/loft area, creating extra room for work, media, fitness, or hobbies. Finished with a 2-car garage and thoughtful storage throughout, this new construction home delivers a layout that supports a wide range of living styles.
Contact an agent
Home facts
- Year built:2025
- Listing ID #:10128209
- Added:98 day(s) ago
- Updated:January 23, 2026 at 05:49 PM
Rooms and interior
- Bedrooms:3
- Total bathrooms:2
- Full bathrooms:2
- Living area:2,194 sq. ft.
Heating and cooling
- Cooling:Central Air
- Heating:Forced Air
Structure and exterior
- Roof:Shingle
- Year built:2025
- Building area:2,194 sq. ft.
- Lot area:0.27 Acres
Schools
- High school:Wilson - James Hunt
- Middle school:Wilson - Forest Hills
- Elementary school:Wilson - John W Jones
Utilities
- Water:Public
- Sewer:Public Sewer
Finances and disclosures
- Price:$399,000
- Price per sq. ft.:$181.86
New listings near 4502 Fairhaven Drive W
- New
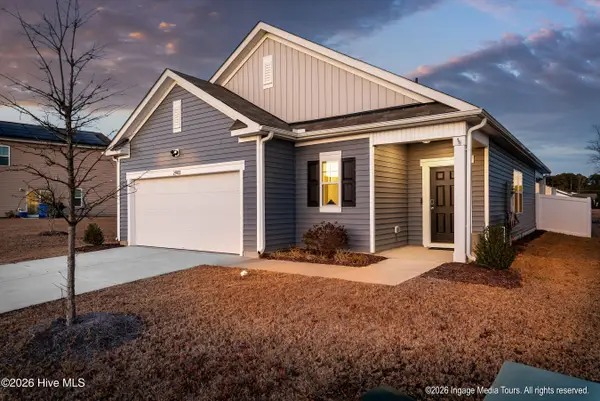 $290,000Active3 beds 2 baths1,553 sq. ft.
$290,000Active3 beds 2 baths1,553 sq. ft.2903 Briers Drive W, Wilson, NC 27893
MLS# 100550788Listed by: EXP REALTY - New
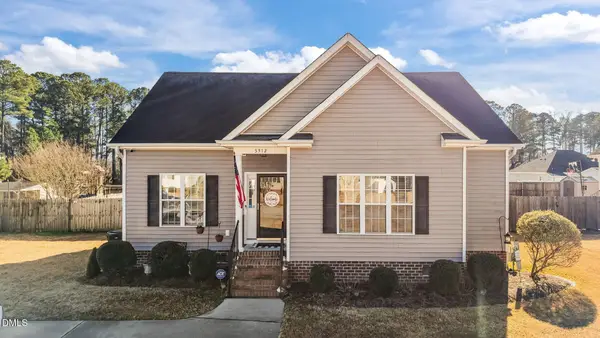 $270,000Active3 beds 2 baths1,315 sq. ft.
$270,000Active3 beds 2 baths1,315 sq. ft.5312 Solaris Drive, Wilson, NC 27896
MLS# 10142666Listed by: COLDWELL BANKER HPW - New
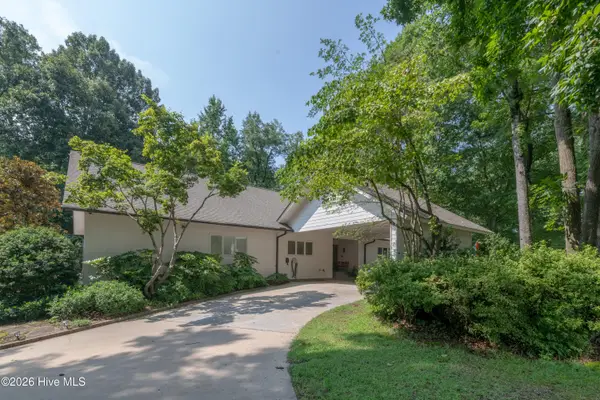 $574,900Active4 beds 4 baths4,046 sq. ft.
$574,900Active4 beds 4 baths4,046 sq. ft.1015 Cardinal Drive Nw, Wilson, NC 27896
MLS# 100550701Listed by: OUR TOWN PROPERTIES INC. - New
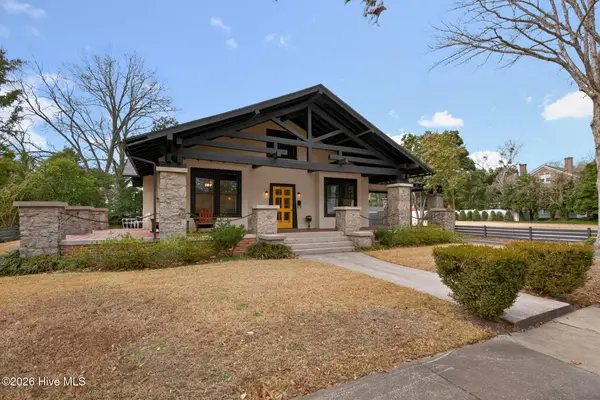 $450,000Active4 beds 3 baths2,728 sq. ft.
$450,000Active4 beds 3 baths2,728 sq. ft.1007 Nash Street Nw, Wilson, NC 27893
MLS# 100550561Listed by: CHESSON AGENCY, EXP REALTY - New
 $350,000Active3 beds 3 baths2,670 sq. ft.
$350,000Active3 beds 3 baths2,670 sq. ft.3701 Trace Drive W, Wilson, NC 27893
MLS# 10142484Listed by: EXP REALTY, LLC - C - New
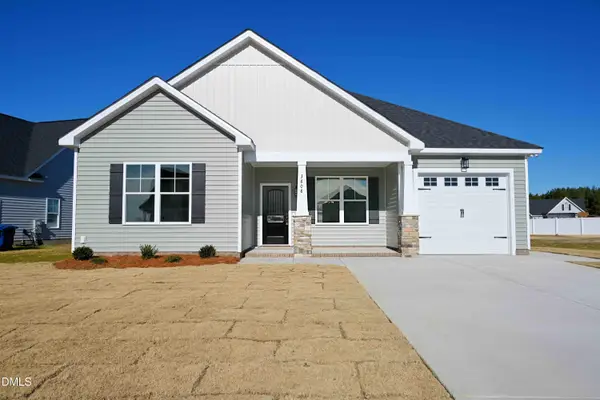 $314,900Active3 beds 2 baths1,430 sq. ft.
$314,900Active3 beds 2 baths1,430 sq. ft.3808 Valleyfield Lane N, Elm City, NC 27822
MLS# 10142416Listed by: EXP REALTY, LLC - C - New
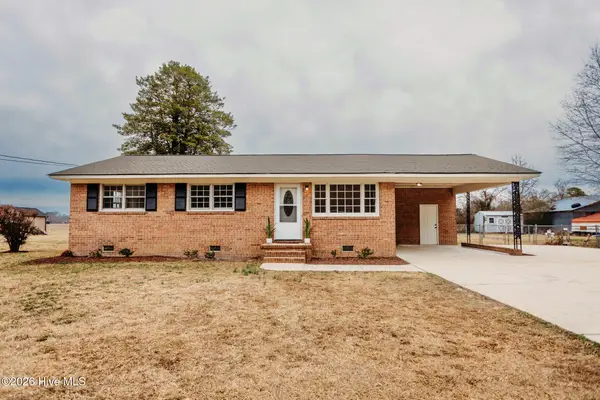 $230,000Active3 beds 2 baths1,448 sq. ft.
$230,000Active3 beds 2 baths1,448 sq. ft.4559 Yank Road, Wilson, NC 27893
MLS# 100550373Listed by: KW WILSON (KELLER WILLIAMS REALTY) - New
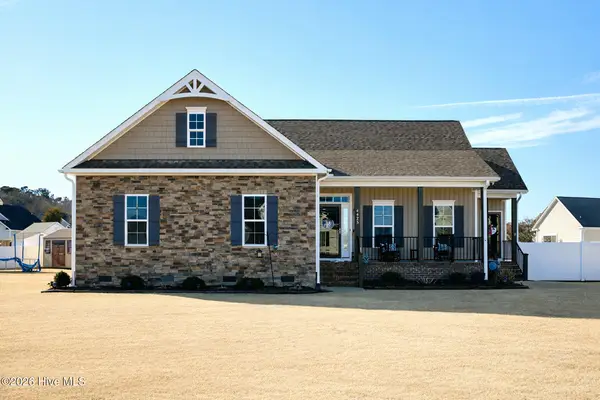 $325,000Active3 beds 2 baths1,705 sq. ft.
$325,000Active3 beds 2 baths1,705 sq. ft.4425 Brookfield Drive Nw, Wilson, NC 27893
MLS# 100550356Listed by: EXP REALTY LLC - C - New
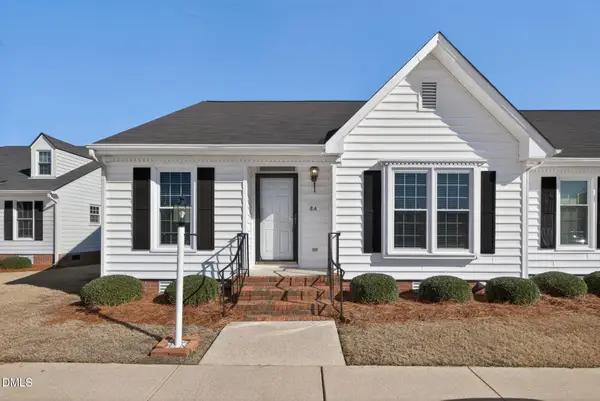 $179,900Active2 beds 2 baths1,126 sq. ft.
$179,900Active2 beds 2 baths1,126 sq. ft.2400 Bradford N #8 A, Wilson, NC 27896
MLS# 10142344Listed by: EXP REALTY, LLC - C - New
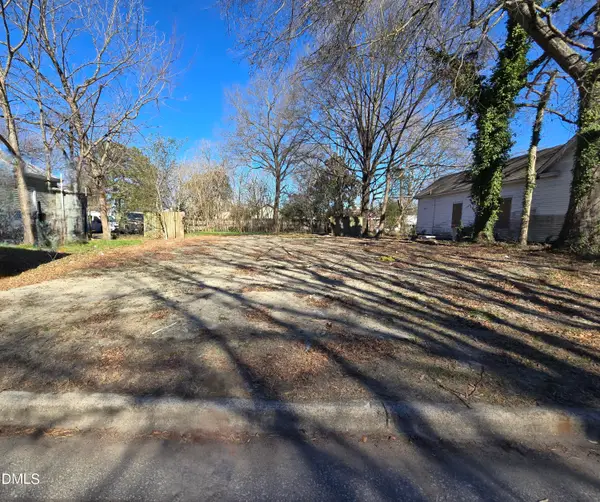 $25,000Active0.17 Acres
$25,000Active0.17 Acres615 Crowell Street E, Wilson, NC 27893
MLS# 10142241Listed by: RE/MAX SOUTHLAND REALTY II
