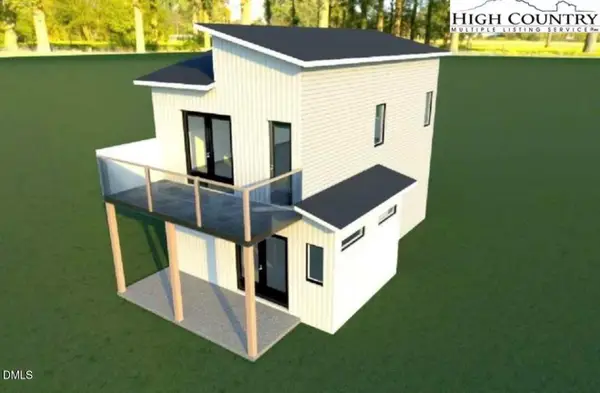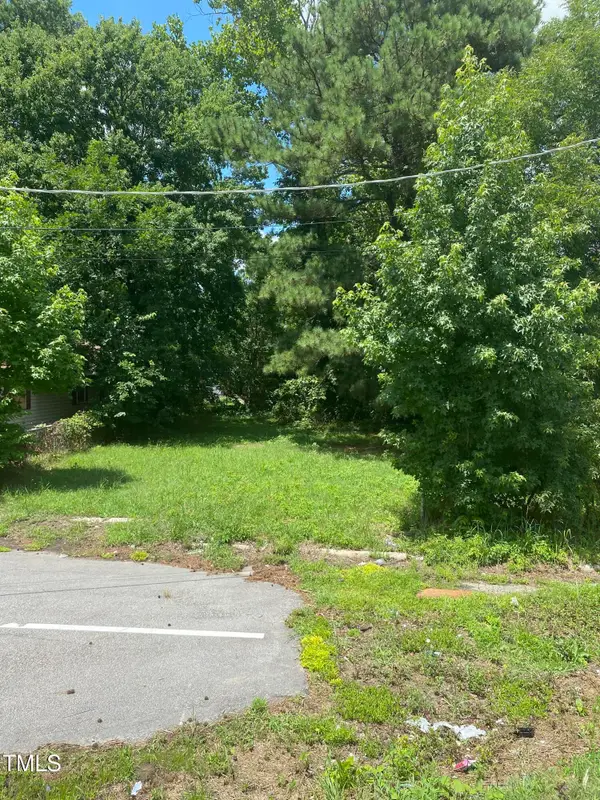4511 Bob White Trail N, Wilson, NC 27896
Local realty services provided by:Better Homes and Gardens Real Estate Paracle
4511 Bob White Trail N,Wilson, NC 27896
$345,000
- 5 Beds
- 4 Baths
- 2,433 sq. ft.
- Single family
- Active
Listed by: alicia knowlton
Office: true local realty
MLS#:10139615
Source:RD
Price summary
- Price:$345,000
- Price per sq. ft.:$141.8
About this home
*$15,000 in Seller Concessions*
Welcome home to this spacious 5-bedroom, 3.5-bath beauty designed with family living in mind! Located a half mile from both Lake Wilson and the Wilson Country Club and a few short minutes from restaurants and shopping. This home offers the perfect blend of comfort, convenience, and fun.
Inside, you'll find two primary suites on the main floor—ideal for parents, guests, or multigenerational living. Upstairs, you'll find 3 spacious bedrooms to give the whole family room to grow. Step outside and get ready for endless memories. The house features a 6-foot-deep in-ground pool with a slide, a screened-in 20x30 patio for shaded fun, and a fully vinyl-fenced backyard for safe play and privacy.Need extra space for hobbies or storage? The wired outbuilding is perfect for a man cave, workshop, or playroom.
Don't wait, this gem won't last long.
Contact an agent
Home facts
- Year built:1990
- Listing ID #:10139615
- Added:37 day(s) ago
- Updated:February 10, 2026 at 04:59 PM
Rooms and interior
- Bedrooms:5
- Total bathrooms:4
- Full bathrooms:3
- Half bathrooms:1
- Living area:2,433 sq. ft.
Heating and cooling
- Cooling:Central Air
- Heating:Fireplace(s), Forced Air
Structure and exterior
- Roof:Shingle
- Year built:1990
- Building area:2,433 sq. ft.
- Lot area:0.46 Acres
Schools
- High school:Wilson - Fike
- Middle school:Wilson - Elm City
- Elementary school:Wilson - New Hope
Utilities
- Water:Public, Water Available, Water Connected
- Sewer:Public Sewer, Sewer Connected
Finances and disclosures
- Price:$345,000
- Price per sq. ft.:$141.8
- Tax amount:$3,544
New listings near 4511 Bob White Trail N
 $432,000Pending6 beds 6 baths2,991 sq. ft.
$432,000Pending6 beds 6 baths2,991 sq. ft.3922 Gloucester Drive W, Wilson, NC 27893
MLS# 100553972Listed by: CHESSON AGENCY, EXP REALTY- New
 $387,000Active3 beds 2 baths1,587 sq. ft.
$387,000Active3 beds 2 baths1,587 sq. ft.3902 Redbay Lane N, Wilson, NC 27896
MLS# 100553909Listed by: CHESSON REALTY  $432,000Pending6 beds 6 baths2,991 sq. ft.
$432,000Pending6 beds 6 baths2,991 sq. ft.3920 Gloucester Drive W, Wilson, NC 27893
MLS# 100553954Listed by: CHESSON AGENCY, EXP REALTY- New
 $239,900Active3 beds 2 baths1,578 sq. ft.
$239,900Active3 beds 2 baths1,578 sq. ft.2107 Dayton Drive S, Wilson, NC 27893
MLS# 100553853Listed by: CHESSON AGENCY, EXP REALTY - New
 $239,000Active3 beds 2 baths1,139 sq. ft.
$239,000Active3 beds 2 baths1,139 sq. ft.2905 Slate Court Sw, Wilson, NC 27893
MLS# 100553883Listed by: CHESSON AGENCY, EXP REALTY - New
 $249,900Active2 beds 2 baths1,382 sq. ft.
$249,900Active2 beds 2 baths1,382 sq. ft.813 Woodrow Street S, Wilson, NC 27893
MLS# 10145735Listed by: AMG REALTY LLC - New
 $50,000Active0.36 Acres
$50,000Active0.36 Acres813 Woodrow Street S, Wilson, NC 27893
MLS# 10145722Listed by: AMG REALTY LLC - New
 $27,500Active0.11 Acres
$27,500Active0.11 Acres1207 Lincoln Street Se, Wilson, NC 27893
MLS# 10145685Listed by: HOMES-BY-HOLMES REAL ESTATE - New
 $263,990Active3 beds 3 baths1,360 sq. ft.
$263,990Active3 beds 3 baths1,360 sq. ft.3910 Falcon Court Nw, Wilson, NC 27896
MLS# 10145634Listed by: D.R. HORTON, INC. - New
 $225,000Active3 beds 2 baths1,239 sq. ft.
$225,000Active3 beds 2 baths1,239 sq. ft.2403 Trull Street Sw, Wilson, NC 27893
MLS# 100553768Listed by: THE FORBES REAL ESTATE GROUP

