4519 Sweet Williams Lane #153, Wilson, NC 27896
Local realty services provided by:Better Homes and Gardens Real Estate Lifestyle Property Partners
4519 Sweet Williams Lane #153,Wilson, NC 27896
$310,000
- 3 Beds
- 2 Baths
- 1,550 sq. ft.
- Single family
- Pending
Listed by: jim e allen
Office: coldwell banker hpw raleigh midtown
MLS#:100538379
Source:NC_CCAR
Price summary
- Price:$310,000
- Price per sq. ft.:$200
About this home
SELF-TOUR AVAILABLE! Explore this home at your convenience! 10,000 SELLER CONCESSIONS plus AMAZING LENDER CONTRIBUTIONS AVAILABLE! Eligible for community reinvestment loan!
Backs to a private wooded area! This custom-built ranch plan showcases luxury hardwood-style flooring throughout the main living areas.
The gourmet kitchen features granite countertops, white painted cabinetry with satin nickel hardware, a custom-painted island with breakfast bar, stainless steel appliances including a smooth-top range, microwave, dishwasher, and a walk-in pantry.
The owner's suite offers a tray ceiling, plush carpeting, and a spacious walk-in closet. The owner's bath includes a dual vanity with cultured marble countertops, white painted cabinets, and a private water closet.
Relax in the family room with a custom-trim gas log fireplace and access to the covered porch. Spacious secondary bedrooms and a mudroom/drop zone connect to the oversized 2-car garage!
Contact an agent
Home facts
- Year built:2024
- Listing ID #:100538379
- Added:51 day(s) ago
- Updated:December 18, 2025 at 08:48 AM
Rooms and interior
- Bedrooms:3
- Total bathrooms:2
- Full bathrooms:2
- Living area:1,550 sq. ft.
Heating and cooling
- Cooling:Central Air
- Heating:Electric, Forced Air, Heat Pump, Heating
Structure and exterior
- Roof:Shingle
- Year built:2024
- Building area:1,550 sq. ft.
- Lot area:0.16 Acres
Schools
- High school:Hunt
- Middle school:Forest Hills
- Elementary school:Jones
Finances and disclosures
- Price:$310,000
- Price per sq. ft.:$200
New listings near 4519 Sweet Williams Lane #153
- New
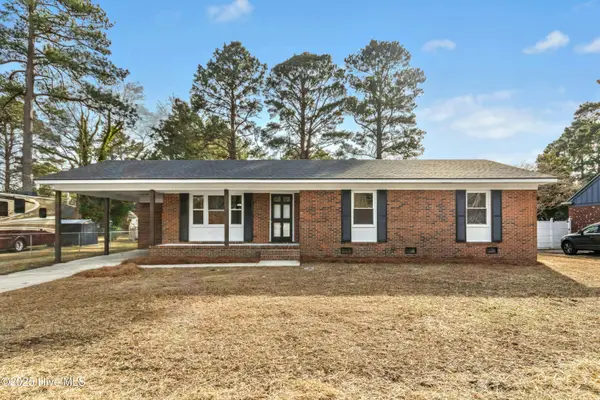 $279,900Active3 beds 2 baths1,502 sq. ft.
$279,900Active3 beds 2 baths1,502 sq. ft.1203 Colonial Avenue Nw, Wilson, NC 27896
MLS# 100545998Listed by: RIGHT REALTY GROUP - New
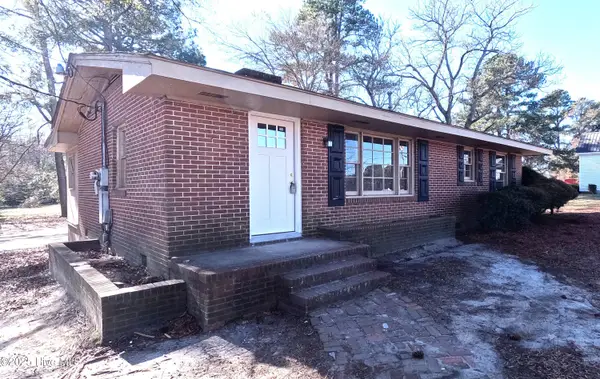 $169,900Active3 beds 1 baths1,178 sq. ft.
$169,900Active3 beds 1 baths1,178 sq. ft.2130 Nc 42 Highway E, Wilson, NC 27893
MLS# 100545925Listed by: THE FORBES REAL ESTATE GROUP - New
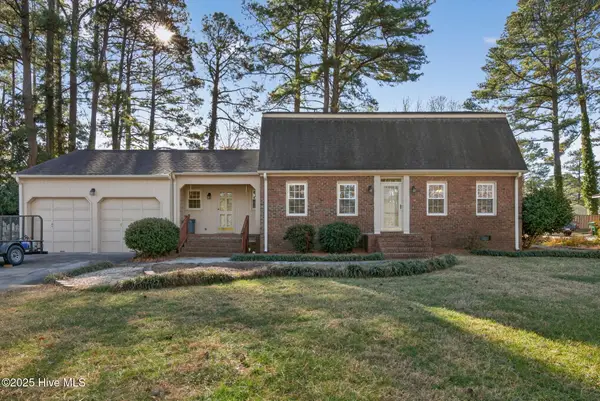 $280,000Active3 beds 3 baths2,302 sq. ft.
$280,000Active3 beds 3 baths2,302 sq. ft.1113 Knollwood Drive Nw, Wilson, NC 27896
MLS# 100545850Listed by: CHESSON AGENCY, EXP REALTY - New
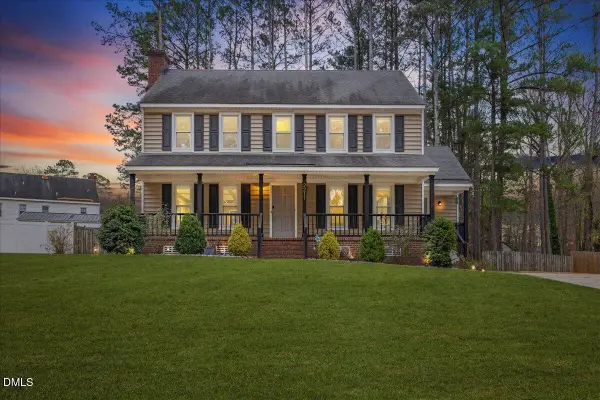 $315,000Active3 beds 3 baths2,061 sq. ft.
$315,000Active3 beds 3 baths2,061 sq. ft.2211 Chelsea Drive Nw, Wilson, NC 27896
MLS# 10137388Listed by: EXP REALTY LLC - New
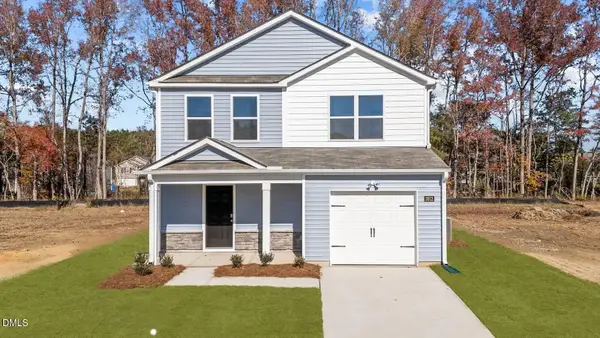 $264,990Active3 beds 3 baths1,621 sq. ft.
$264,990Active3 beds 3 baths1,621 sq. ft.3912 Falcon Court Nw, Wilson, NC 27896
MLS# 10137358Listed by: D.R. HORTON, INC. - New
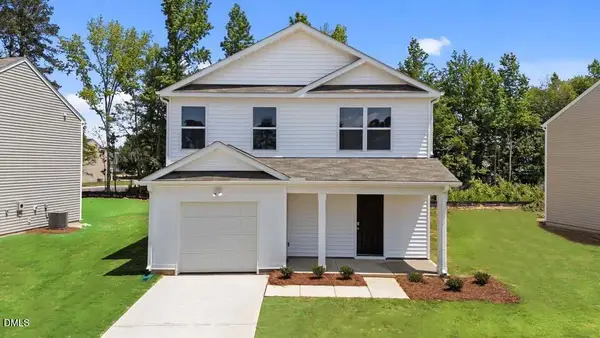 $263,990Active3 beds 3 baths1,621 sq. ft.
$263,990Active3 beds 3 baths1,621 sq. ft.3909 Falcon Court Nw, Wilson, NC 27896
MLS# 10137355Listed by: D.R. HORTON, INC. - Open Sun, 2 to 4pmNew
 $214,900Active3 beds 2 baths1,608 sq. ft.
$214,900Active3 beds 2 baths1,608 sq. ft.507 Glendale Drive W, Wilson, NC 27893
MLS# 10137342Listed by: EXP REALTY, LLC - C - New
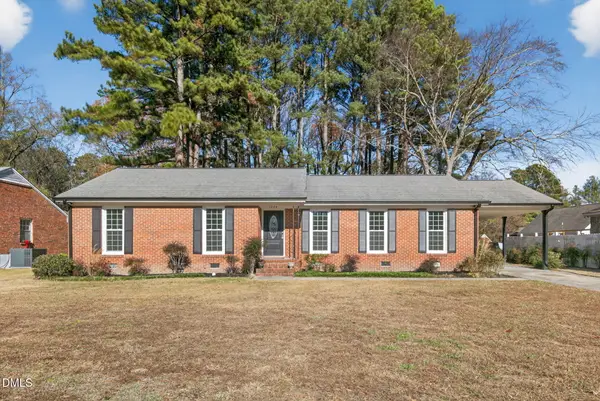 $269,900Active3 beds 2 baths1,667 sq. ft.
$269,900Active3 beds 2 baths1,667 sq. ft.1204 Queen Anne Road Nw, Wilson, NC 27896
MLS# 10137315Listed by: EXP REALTY, LLC - C - Open Sun, 1 to 3pmNew
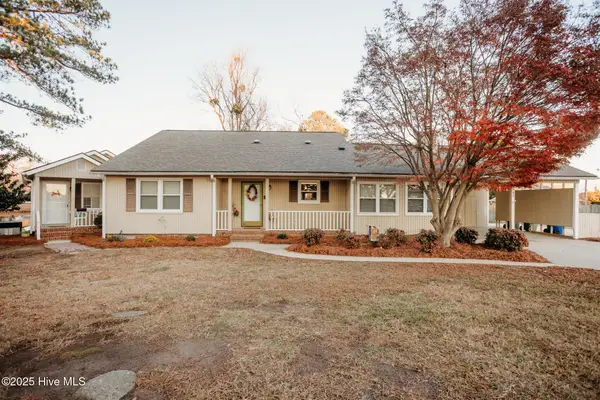 $315,000Active3 beds 4 baths2,933 sq. ft.
$315,000Active3 beds 4 baths2,933 sq. ft.2302 Kelly Place N, Wilson, NC 27896
MLS# 100545257Listed by: KW WILSON (KELLER WILLIAMS REALTY) - New
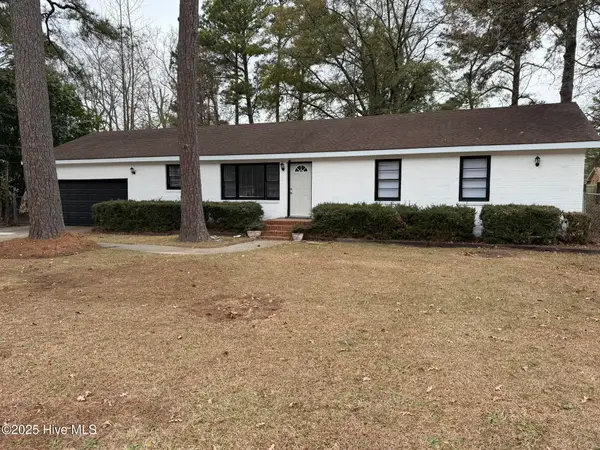 $214,900Active3 beds 2 baths1,458 sq. ft.
$214,900Active3 beds 2 baths1,458 sq. ft.1811 Snowden Drive Se, Wilson, NC 27893
MLS# 100545227Listed by: OUR TOWN PROPERTIES INC.
