4804 Burning Tree Lane N, Wilson, NC 27896
Local realty services provided by:Better Homes and Gardens Real Estate Elliott Coastal Living
Listed by: kristy askew
Office: legacy premier real estate, llc.
MLS#:100533013
Source:NC_CCAR
Price summary
- Price:$452,500
- Price per sq. ft.:$177.94
About this home
Welcome home to 4804 Burning Tree Lane North, a stately home set on just over a half acre cul-de-sac lot in Wilson's sought-after Country Club Colony. This two-story, 4 bedroom and 2.5 bath home sits along the Wilson Country Club golf course with a fenced backyard and a screened porch that takes in the #8 fairway views. Inside, you'll find a beautifully updated kitchen with granite countertops, new flooring, a formal dining room plus a sunny breakfast area, and all bedrooms tucked upstairs for privacy. Worry free updates have already been completed for you: thermal replacement windows in 2020, a new roof in 2019, along with an updated primary bath with a fabulous walk-in shower. Enjoy no HOA, an attached two-car garage, and access to club amenities to round out this total package. Optional memberships at Wilson Country Club offer golf, tennis/pickleball, a resort-style pool, state of the art fitness center, dining, and an event space! Don't miss your shot—swing by for a tour of this golfer's paradise today!
Contact an agent
Home facts
- Year built:1986
- Listing ID #:100533013
- Added:86 day(s) ago
- Updated:December 22, 2025 at 08:42 AM
Rooms and interior
- Bedrooms:3
- Total bathrooms:3
- Full bathrooms:2
- Half bathrooms:1
- Living area:2,543 sq. ft.
Heating and cooling
- Cooling:Central Air
- Heating:Electric, Heat Pump, Heating
Structure and exterior
- Roof:Shingle
- Year built:1986
- Building area:2,543 sq. ft.
- Lot area:0.59 Acres
Schools
- High school:Fike High
- Middle school:Elm City
- Elementary school:New Hope
Utilities
- Water:Water Connected
- Sewer:Sewer Connected
Finances and disclosures
- Price:$452,500
- Price per sq. ft.:$177.94
New listings near 4804 Burning Tree Lane N
- New
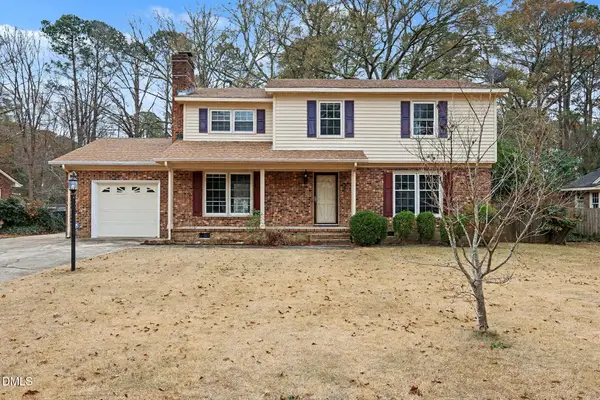 $290,000Active4 beds 3 baths2,160 sq. ft.
$290,000Active4 beds 3 baths2,160 sq. ft.1305 Queen Anne Road Nw, Wilson, NC 27896
MLS# 10138132Listed by: MARK SPAIN REAL ESTATE - New
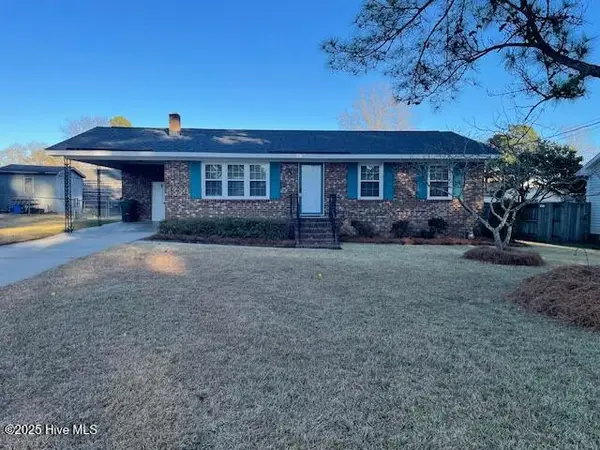 $219,900Active3 beds 2 baths1,189 sq. ft.
$219,900Active3 beds 2 baths1,189 sq. ft.2105 Mitchell Place Sw, Wilson, NC 27893
MLS# 100546084Listed by: FIRST WILSON PROPERTIES - New
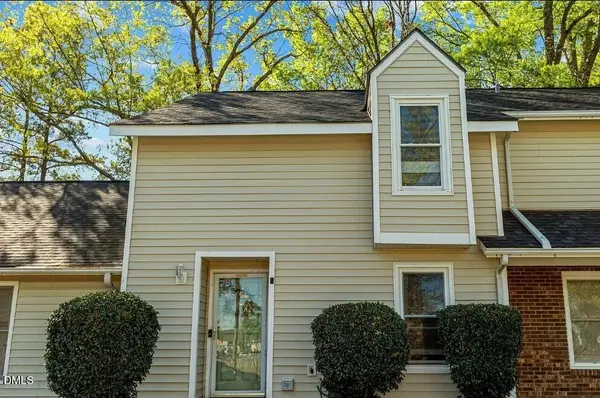 $185,000Active2 beds 3 baths1,326 sq. ft.
$185,000Active2 beds 3 baths1,326 sq. ft.2501 Saint Christopher Circle Sw #6, Wilson, NC 27893
MLS# 10137876Listed by: UNITED REAL ESTATE TRIANGLE - New
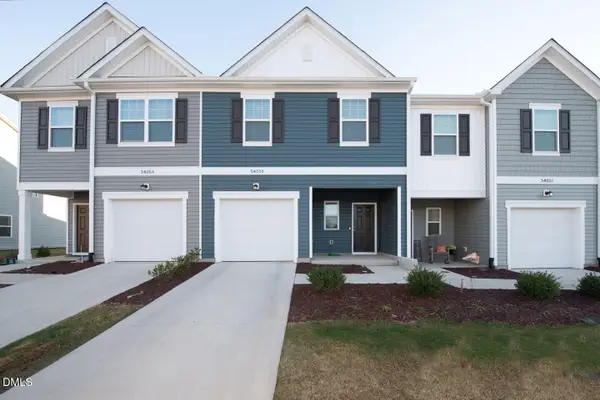 $229,999Active3 beds 3 baths1,515 sq. ft.
$229,999Active3 beds 3 baths1,515 sq. ft.3405 Baybrooke W #Apt B, Wilson, NC 27893
MLS# 10137853Listed by: FATHOM REALTY NC, LLC - New
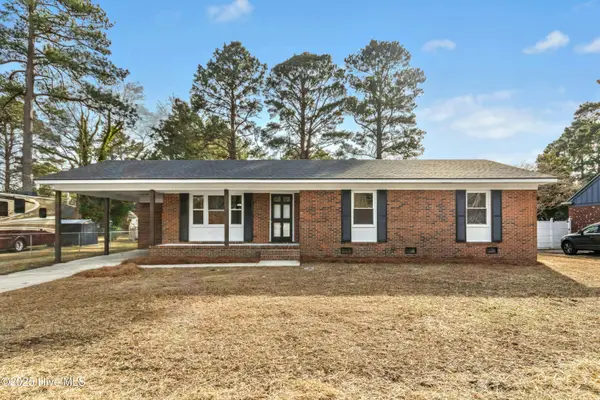 $279,900Active3 beds 2 baths1,502 sq. ft.
$279,900Active3 beds 2 baths1,502 sq. ft.1203 Colonial Avenue Nw, Wilson, NC 27896
MLS# 100545998Listed by: RIGHT REALTY GROUP - New
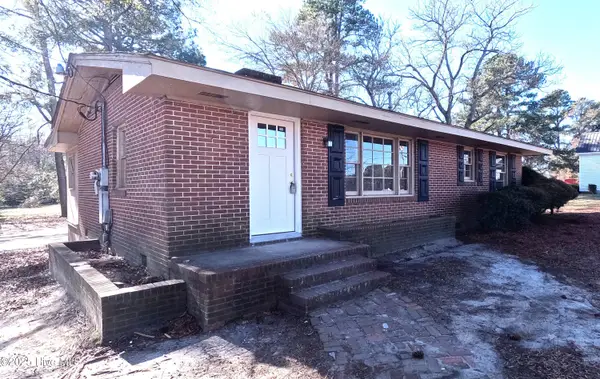 $169,900Active3 beds 1 baths1,178 sq. ft.
$169,900Active3 beds 1 baths1,178 sq. ft.2130 Nc 42 Highway E, Wilson, NC 27893
MLS# 100545925Listed by: THE FORBES REAL ESTATE GROUP - New
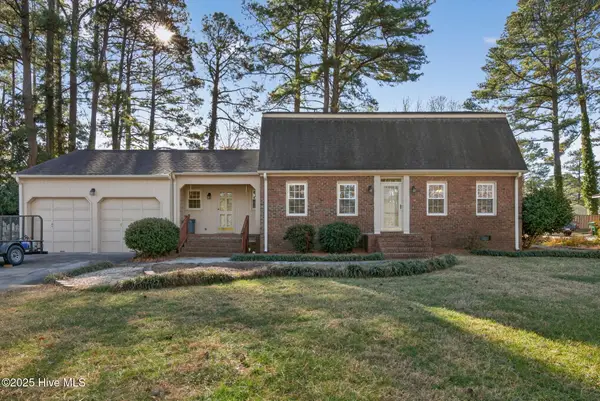 $280,000Active3 beds 3 baths2,302 sq. ft.
$280,000Active3 beds 3 baths2,302 sq. ft.1113 Knollwood Drive Nw, Wilson, NC 27896
MLS# 100545850Listed by: CHESSON AGENCY, EXP REALTY - New
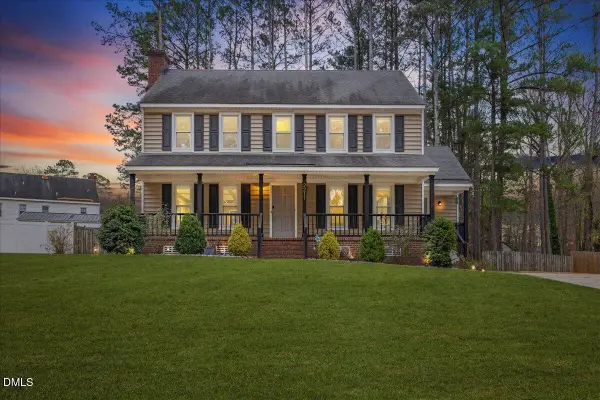 $315,000Active3 beds 3 baths2,061 sq. ft.
$315,000Active3 beds 3 baths2,061 sq. ft.2211 Chelsea Drive Nw, Wilson, NC 27896
MLS# 10137388Listed by: EXP REALTY LLC - New
 $214,900Active3 beds 2 baths1,608 sq. ft.
$214,900Active3 beds 2 baths1,608 sq. ft.507 Glendale Drive W, Wilson, NC 27893
MLS# 100545448Listed by: EXP REALTY LLC - C - New
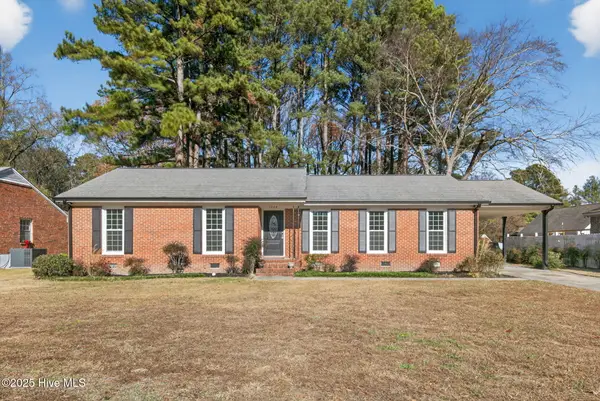 $269,900Active3 beds 2 baths1,667 sq. ft.
$269,900Active3 beds 2 baths1,667 sq. ft.1204 Queen Anne Road Nw, Wilson, NC 27896
MLS# 100545427Listed by: CHESSON AGENCY, EXP REALTY
