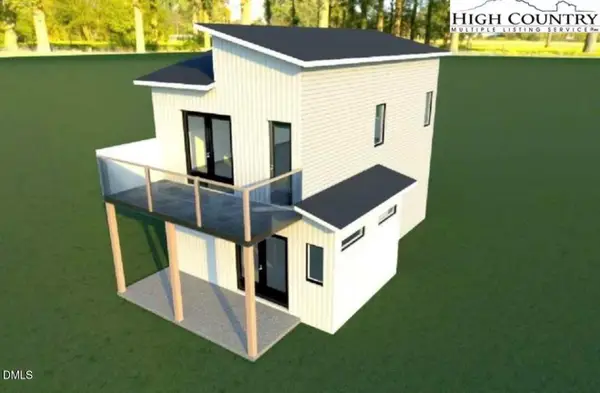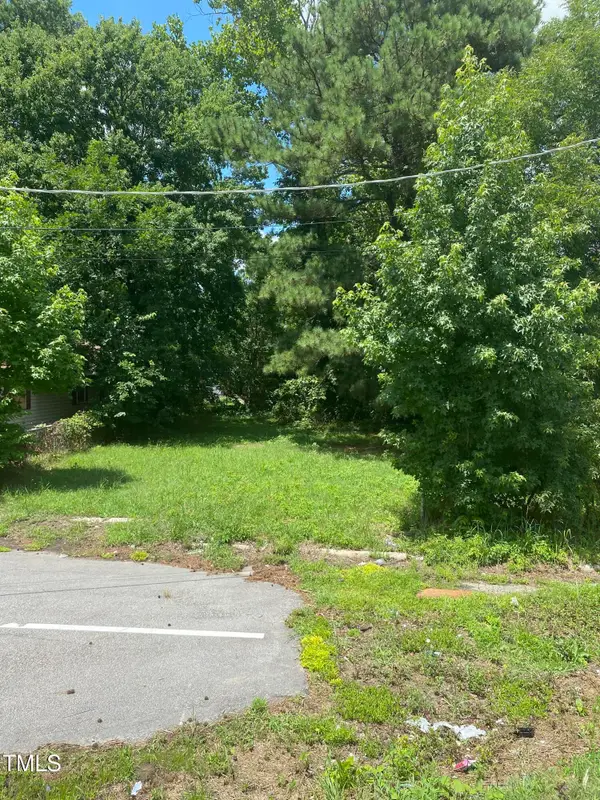4915 Country Club Drive N, Wilson, NC 27896
Local realty services provided by:Better Homes and Gardens Real Estate Paracle
4915 Country Club Drive N,Wilson, NC 27896
$565,000
- 4 Beds
- 4 Baths
- 3,567 sq. ft.
- Single family
- Active
Listed by: chuck williamson
Office: exp realty, llc. - c
MLS#:10132508
Source:RD
Price summary
- Price:$565,000
- Price per sq. ft.:$158.4
About this home
Custom Luxury Living on the 5th Fairway of Wilson Country Club! This is a truly rare and exceptional opportunity to own a custom-built home (2020) situated directly on the 5th Fairway of the prestigious Wilson Country Club. Built with meticulous attention to detail and high-end finishes, this property offers a unique blend of luxurious main-level living and versatile income/multi-generational potential. Key features of the main home include a custom design completed in 2020 with all the modern luxury amenities one would expect. Grand Curb Appeal: Enjoy the classic Southern charm of the expansive, rocking-chair front porch stretching across the entire front of the home. Chef's Kitchen: Featuring stunning granite counters, custom cabinetry, and premium appliances. Outdoor Living: Relax and entertain bug-free on the private screened porch overlooking the golf course. Master Retreat: The primary suite is a haven, boasting a large walk-in closet designed for ultimate organization. Storage Galore: Unprecedented storage capacity with tons of walk-in attic space located in three separate areas. Parking: A convenient 2-car garage attached to the main living area. Attached Mother-in-Law Suite/Income Opportunity: The inclusion of a beautifully appointed, fully attached mother-in-law suite sets this property apart. This space provides incredible flexibility. Multi-Generational Living: Perfect for keeping family close while maintaining privacy. Investment Income: Utilize as a long-term rental or a lucrative short-term Airbnb investment property. Private Parking: The suite includes its own dedicated one-car garage and separate entrance, ensuring independence and privacy.
Prime Location and Lifestyle: Located in one of Wilson's most luxurious and sought-after neighborhoods, you'll enjoy a life of ease and sophistication. Don't miss this chance to acquire a like-new, fully custom home with an integrated rental or multi-family solution on the golf course.
Contact an agent
Home facts
- Year built:2020
- Listing ID #:10132508
- Added:93 day(s) ago
- Updated:February 13, 2026 at 01:09 PM
Rooms and interior
- Bedrooms:4
- Total bathrooms:4
- Full bathrooms:3
- Half bathrooms:1
- Living area:3,567 sq. ft.
Heating and cooling
- Cooling:Central Air
- Heating:Gas Pack
Structure and exterior
- Roof:Shingle
- Year built:2020
- Building area:3,567 sq. ft.
- Lot area:0.51 Acres
Schools
- High school:Wilson - Fike
- Middle school:Wilson - Elm City
- Elementary school:Wilson - New Hope
Utilities
- Water:Public
- Sewer:Public Sewer
Finances and disclosures
- Price:$565,000
- Price per sq. ft.:$158.4
- Tax amount:$5,921
New listings near 4915 Country Club Drive N
 $432,000Pending6 beds 6 baths2,991 sq. ft.
$432,000Pending6 beds 6 baths2,991 sq. ft.3922 Gloucester Drive W, Wilson, NC 27893
MLS# 100553972Listed by: CHESSON AGENCY, EXP REALTY- New
 $387,000Active3 beds 2 baths1,587 sq. ft.
$387,000Active3 beds 2 baths1,587 sq. ft.3902 Redbay Lane N, Wilson, NC 27896
MLS# 100553909Listed by: CHESSON REALTY  $432,000Pending6 beds 6 baths2,991 sq. ft.
$432,000Pending6 beds 6 baths2,991 sq. ft.3920 Gloucester Drive W, Wilson, NC 27893
MLS# 100553954Listed by: CHESSON AGENCY, EXP REALTY- New
 $239,900Active3 beds 2 baths1,578 sq. ft.
$239,900Active3 beds 2 baths1,578 sq. ft.2107 Dayton Drive S, Wilson, NC 27893
MLS# 100553853Listed by: CHESSON AGENCY, EXP REALTY - New
 $239,000Active3 beds 2 baths1,139 sq. ft.
$239,000Active3 beds 2 baths1,139 sq. ft.2905 Slate Court Sw, Wilson, NC 27893
MLS# 100553883Listed by: CHESSON AGENCY, EXP REALTY - New
 $249,900Active2 beds 2 baths1,382 sq. ft.
$249,900Active2 beds 2 baths1,382 sq. ft.813 Woodrow Street S, Wilson, NC 27893
MLS# 10145735Listed by: AMG REALTY LLC - New
 $50,000Active0.36 Acres
$50,000Active0.36 Acres813 Woodrow Street S, Wilson, NC 27893
MLS# 10145722Listed by: AMG REALTY LLC - New
 $27,500Active0.11 Acres
$27,500Active0.11 Acres1207 Lincoln Street Se, Wilson, NC 27893
MLS# 10145685Listed by: HOMES-BY-HOLMES REAL ESTATE - New
 $263,990Active3 beds 3 baths1,360 sq. ft.
$263,990Active3 beds 3 baths1,360 sq. ft.3910 Falcon Court Nw, Wilson, NC 27896
MLS# 10145634Listed by: D.R. HORTON, INC. - New
 $225,000Active3 beds 2 baths1,239 sq. ft.
$225,000Active3 beds 2 baths1,239 sq. ft.2403 Trull Street Sw, Wilson, NC 27893
MLS# 100553768Listed by: THE FORBES REAL ESTATE GROUP

