909 Parkside Drive Nw, Wilson, NC 27896
Local realty services provided by:Better Homes and Gardens Real Estate Elliott Coastal Living
909 Parkside Drive Nw,Wilson, NC 27896
$564,000
- 5 Beds
- 5 Baths
- 4,268 sq. ft.
- Single family
- Active
Listed by: john nguyen
Office: lpt realty
MLS#:100521375
Source:NC_CCAR
Price summary
- Price:$564,000
- Price per sq. ft.:$132.15
About this home
Welcome to the space, style, and sophistication you've been waiting for — over 4,200 square feet of beautifully reimagined living in one of the area's most serene and central locations.
This stunning 5-bedroom, 4.5-bathroom two-story home sits on a spacious half-acre lot directly across from a city park featuring tennis courts and a playground—perfect for somebody active or peaceful morning strolls. Step inside to discover a blend of timeless charm and modern luxury, with premium LVP flooring throughout, spa-inspired ceramic tile bathrooms, and refined finishes that elevate every corner.
The kitchen is a chef's dream, boasting quartz countertops, high-end stainless steel appliances, a sleek subway tile backsplash, and elegant lighting. Entertain guests in the open living area or unwind in the sun-drenched sunroom, perfect for year-round enjoyment. This home features two spacious primary suites—one conveniently located on the main level and another upstairs, perfect for multi-generational living or added privacy.
Enjoy peace of mind knowing the home is supported by strong major systems, including a 2023 HVAC. Zoned for Vinson‑Bynum Elementary, Forest Hills Middle, and James Hunt High, this home checks every box for folks seeking excellence in both lifestyle and location.
Homes of this size, finish, and location rarely come available—schedule your private showing today before this opportunity disappears!
Contact an agent
Home facts
- Year built:1969
- Listing ID #:100521375
- Added:156 day(s) ago
- Updated:December 29, 2025 at 11:14 AM
Rooms and interior
- Bedrooms:5
- Total bathrooms:5
- Full bathrooms:4
- Half bathrooms:1
- Living area:4,268 sq. ft.
Heating and cooling
- Cooling:Central Air
- Heating:Electric, Heat Pump, Heating
Structure and exterior
- Roof:Architectural Shingle
- Year built:1969
- Building area:4,268 sq. ft.
- Lot area:0.51 Acres
Schools
- High school:Hunt
- Middle school:Forest Hills
- Elementary school:Vinson-Bynum
Utilities
- Water:Water Connected
- Sewer:Sewer Connected
Finances and disclosures
- Price:$564,000
- Price per sq. ft.:$132.15
New listings near 909 Parkside Drive Nw
- New
 $520,000Active3 beds 2 baths2,080 sq. ft.
$520,000Active3 beds 2 baths2,080 sq. ft.4400 Fairhaven Drive W, Wilson, NC 27893
MLS# 10138327Listed by: HOMETOWNE REALTY - New
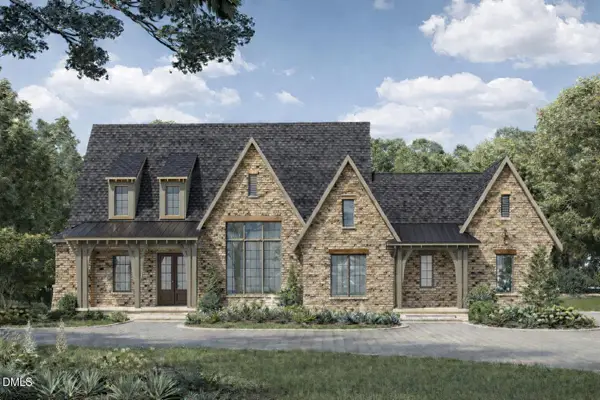 $850,000Active4 beds 5 baths3,090 sq. ft.
$850,000Active4 beds 5 baths3,090 sq. ft.3700 Arrowwood Drive N, Wilson, NC 27896
MLS# 10138323Listed by: EXP REALTY, LLC - C - New
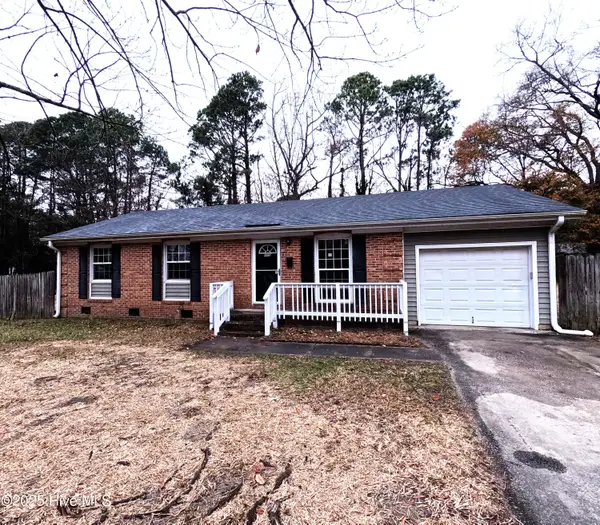 $178,900Active2 beds 2 baths1,000 sq. ft.
$178,900Active2 beds 2 baths1,000 sq. ft.705 Bruton Circle W, Wilson, NC 27893
MLS# 100546490Listed by: THE FORBES REAL ESTATE GROUP - New
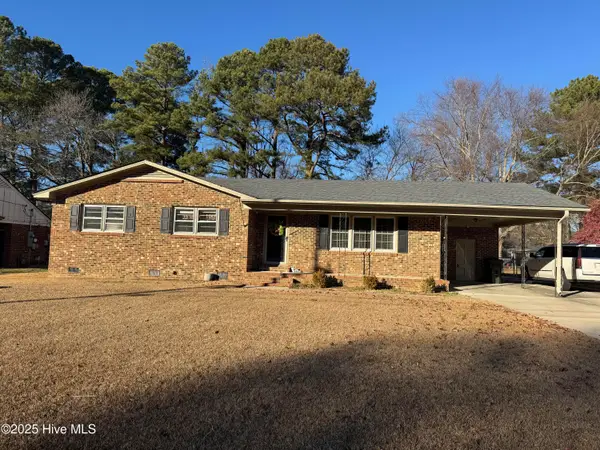 $239,900Active3 beds 2 baths1,374 sq. ft.
$239,900Active3 beds 2 baths1,374 sq. ft.1304 Colonial Avenue Nw, Wilson, NC 27896
MLS# 100546437Listed by: OUR TOWN PROPERTIES INC. 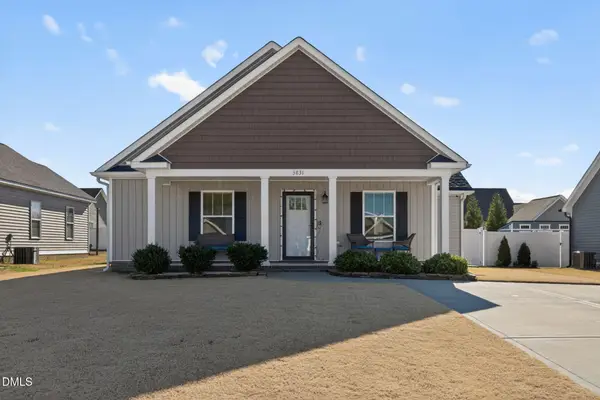 $250,000Pending3 beds 2 baths1,365 sq. ft.
$250,000Pending3 beds 2 baths1,365 sq. ft.3831 Bucklin Drive Ne, Elm City, NC 27822
MLS# 10138241Listed by: EXP REALTY, LLC - C- New
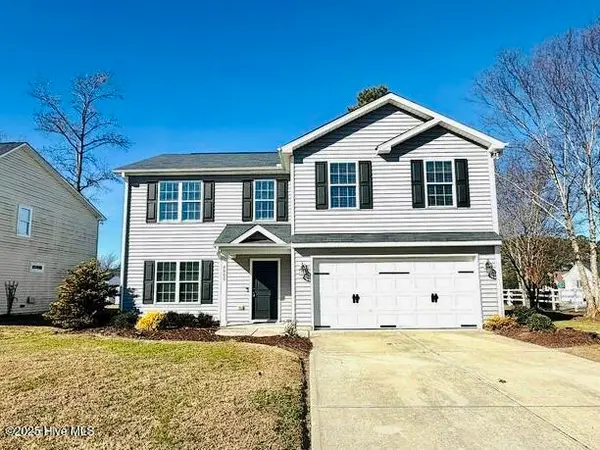 $299,900Active3 beds 3 baths1,956 sq. ft.
$299,900Active3 beds 3 baths1,956 sq. ft.4000 Saxby Lane Nw, Wilson, NC 27896
MLS# 100546363Listed by: OUR TOWN PROPERTIES INC. 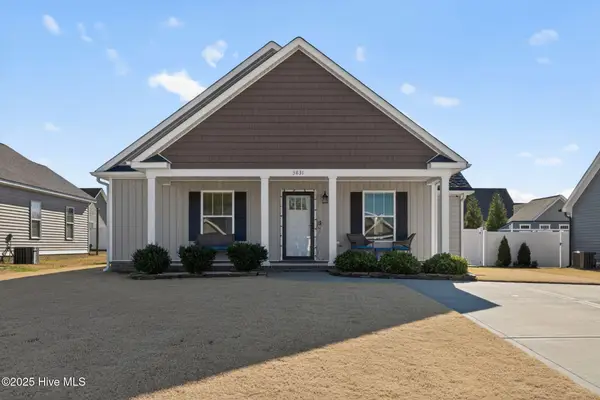 $250,000Pending3 beds 2 baths1,365 sq. ft.
$250,000Pending3 beds 2 baths1,365 sq. ft.3831 Bucklin Drive N, Elm City, NC 27822
MLS# 100546347Listed by: CHESSON AGENCY, EXP REALTY- New
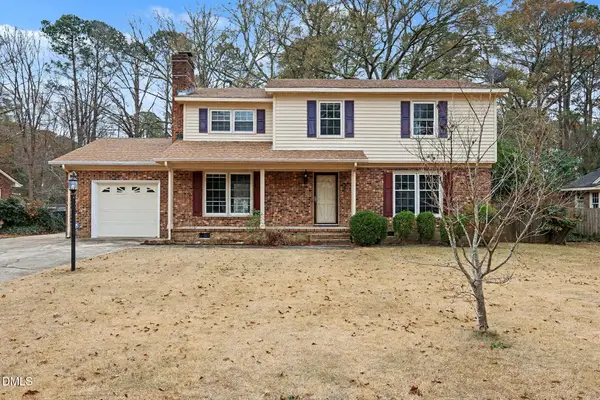 $290,000Active4 beds 3 baths2,160 sq. ft.
$290,000Active4 beds 3 baths2,160 sq. ft.1305 Queen Anne Road Nw, Wilson, NC 27896
MLS# 10138132Listed by: MARK SPAIN REAL ESTATE - New
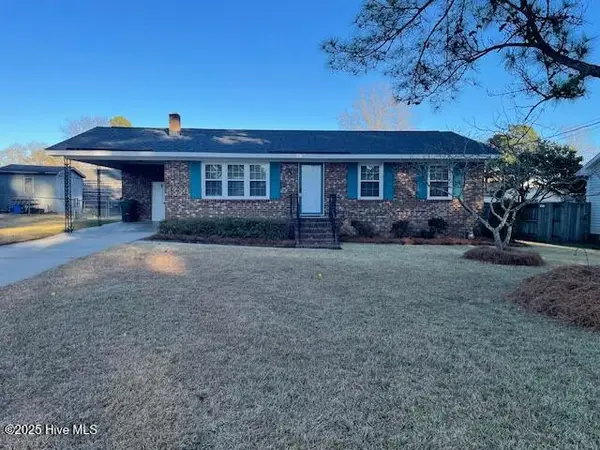 $219,900Active3 beds 2 baths1,189 sq. ft.
$219,900Active3 beds 2 baths1,189 sq. ft.2105 Mitchell Place Sw, Wilson, NC 27893
MLS# 100546084Listed by: FIRST WILSON PROPERTIES - New
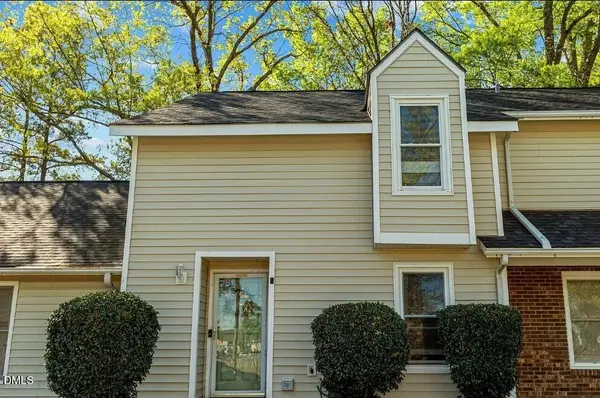 $185,000Active2 beds 3 baths1,326 sq. ft.
$185,000Active2 beds 3 baths1,326 sq. ft.2501 Saint Christopher Circle Sw #6, Wilson, NC 27893
MLS# 10137876Listed by: UNITED REAL ESTATE TRIANGLE
