911 Parkside Drive Nw, Wilson, NC 27896
Local realty services provided by:Better Homes and Gardens Real Estate Lifestyle Property Partners
911 Parkside Drive Nw,Wilson, NC 27896
$314,999
- 5 Beds
- 3 Baths
- 3,315 sq. ft.
- Single family
- Pending
Listed by: adam chesson
Office: chesson agency, exp realty
MLS#:100528407
Source:NC_CCAR
Price summary
- Price:$314,999
- Price per sq. ft.:$95.02
About this home
GREAT BONES --ideal for buyers looking to add value to this stately 5-bedroom, 3-bath ranch-style home in desirable Forest Hills—over 3,200 sq ft of character and comfort.
The spacious, open, kitchen floor plan features an abundance of custom cabinetry, pull- out drawer storage, convenient Lazy Susan's, and an eat-around island overlooking the great room and it's gas fireplace. This loved home also features bright and spacious bedrooms, elegant hardwood floors, tile baths, walk-in closets, and built-ins including a cedar closet and laundry chute.
Entertain or unwind in the fenced backyard with a rear deck that overlooks a detached, wired workshop, an ideal space for hobbies or storage.
Set on nearly half an acre and located across from community amenities like a pool and tennis courts, this is a rare find that blends timeless appeal with modern charm.
Call today to schedule your personal showing!
Contact an agent
Home facts
- Year built:1969
- Listing ID #:100528407
- Added:107 day(s) ago
- Updated:December 18, 2025 at 08:48 AM
Rooms and interior
- Bedrooms:5
- Total bathrooms:3
- Full bathrooms:3
- Living area:3,315 sq. ft.
Heating and cooling
- Cooling:Central Air
- Heating:Forced Air, Heating, Natural Gas
Structure and exterior
- Roof:Composition
- Year built:1969
- Building area:3,315 sq. ft.
- Lot area:0.49 Acres
Schools
- High school:Hunt High
- Middle school:Forest Hills
- Elementary school:Vinson-Bynum
Finances and disclosures
- Price:$314,999
- Price per sq. ft.:$95.02
New listings near 911 Parkside Drive Nw
- New
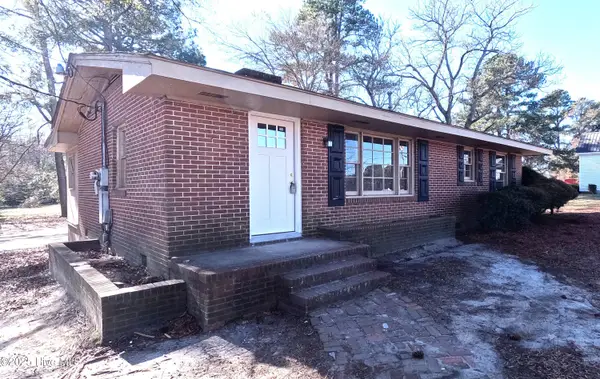 $169,900Active3 beds 1 baths1,178 sq. ft.
$169,900Active3 beds 1 baths1,178 sq. ft.2130 Nc 42 Highway E, Wilson, NC 27893
MLS# 100545925Listed by: THE FORBES REAL ESTATE GROUP - New
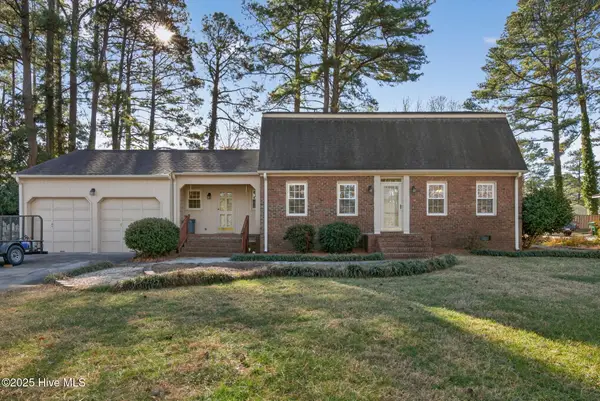 $280,000Active3 beds 3 baths2,302 sq. ft.
$280,000Active3 beds 3 baths2,302 sq. ft.1113 Knollwood Drive Nw, Wilson, NC 27896
MLS# 100545850Listed by: CHESSON AGENCY, EXP REALTY - New
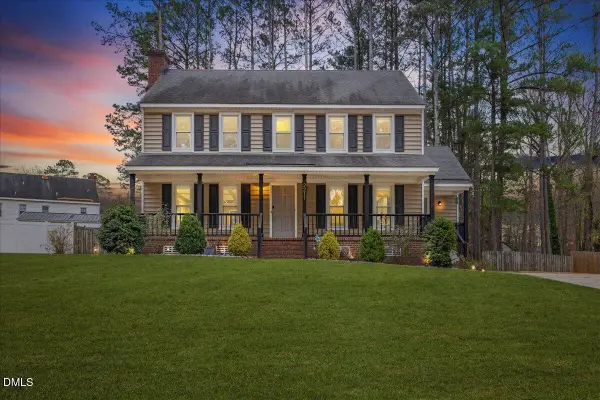 $315,000Active3 beds 3 baths2,061 sq. ft.
$315,000Active3 beds 3 baths2,061 sq. ft.2211 Chelsea Drive Nw, Wilson, NC 27896
MLS# 10137388Listed by: EXP REALTY LLC - New
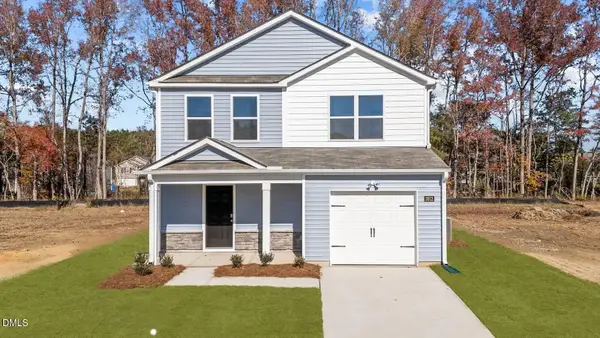 $264,990Active3 beds 3 baths1,621 sq. ft.
$264,990Active3 beds 3 baths1,621 sq. ft.3912 Falcon Court Nw, Wilson, NC 27896
MLS# 10137358Listed by: D.R. HORTON, INC. - New
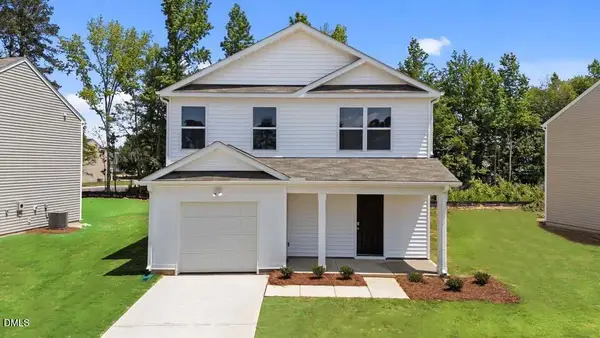 $263,990Active3 beds 3 baths1,621 sq. ft.
$263,990Active3 beds 3 baths1,621 sq. ft.3909 Falcon Court Nw, Wilson, NC 27896
MLS# 10137355Listed by: D.R. HORTON, INC. - Open Sun, 2 to 4pmNew
 $214,900Active3 beds 2 baths1,608 sq. ft.
$214,900Active3 beds 2 baths1,608 sq. ft.507 Glendale Drive W, Wilson, NC 27893
MLS# 10137342Listed by: EXP REALTY, LLC - C - New
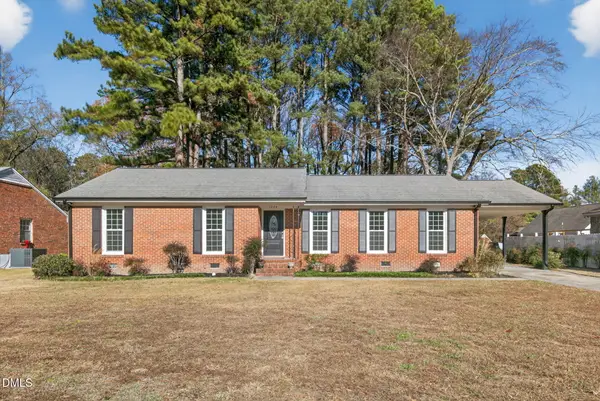 $269,900Active3 beds 2 baths1,667 sq. ft.
$269,900Active3 beds 2 baths1,667 sq. ft.1204 Queen Anne Road Nw, Wilson, NC 27896
MLS# 10137315Listed by: EXP REALTY, LLC - C - Open Sun, 1 to 3pmNew
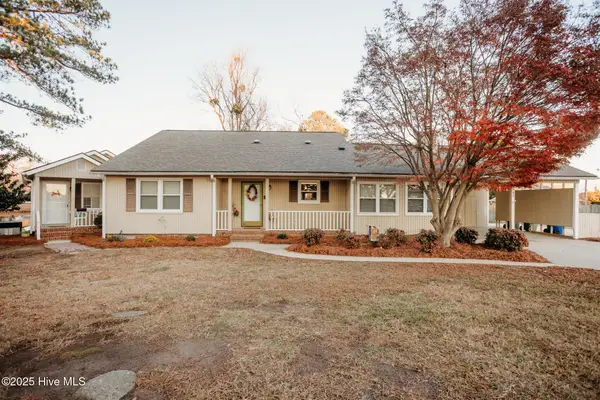 $315,000Active3 beds 4 baths2,933 sq. ft.
$315,000Active3 beds 4 baths2,933 sq. ft.2302 Kelly Place N, Wilson, NC 27896
MLS# 100545257Listed by: KW WILSON (KELLER WILLIAMS REALTY) - New
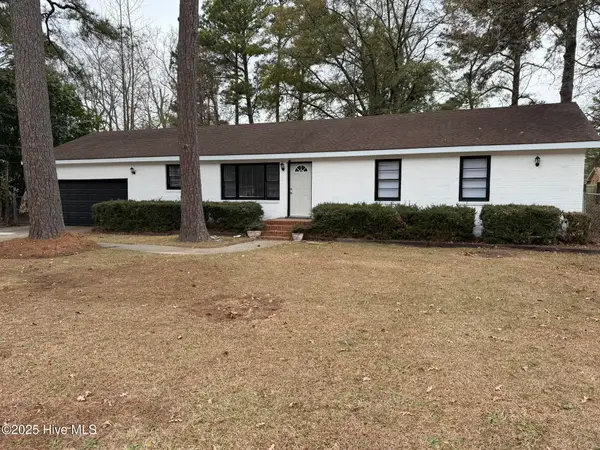 $214,900Active3 beds 2 baths1,458 sq. ft.
$214,900Active3 beds 2 baths1,458 sq. ft.1811 Snowden Drive Se, Wilson, NC 27893
MLS# 100545227Listed by: OUR TOWN PROPERTIES INC. 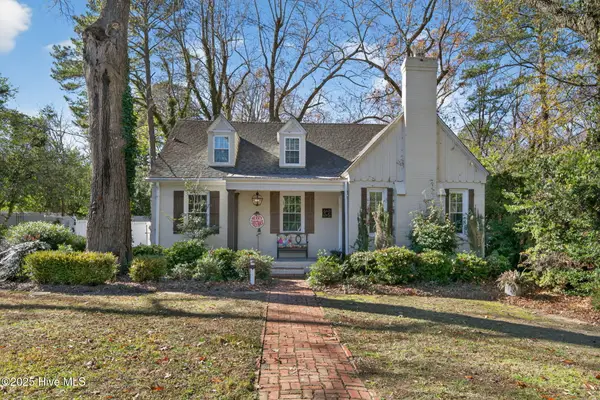 $289,900Pending3 beds 2 baths2,298 sq. ft.
$289,900Pending3 beds 2 baths2,298 sq. ft.1305 Kenan Street Nw, Wilson, NC 27893
MLS# 100545178Listed by: CHESSON AGENCY, EXP REALTY
