446 Batchelor Bay Drive, Windsor, NC 27983
Local realty services provided by:Better Homes and Gardens Real Estate Elliott Coastal Living
446 Batchelor Bay Drive,Windsor, NC 27983
$750,000
- 3 Beds
- 4 Baths
- 2,802 sq. ft.
- Single family
- Active
Listed by: maryscott haigler
Office: perry & co sotheby's international realty
MLS#:100455861
Source:NC_CCAR
Price summary
- Price:$750,000
- Price per sq. ft.:$267.67
About this home
This exquisite waterfront home at Batchelor Bay is a stunning combination of handsome character and southern charm. Perched high on the shore of Batchelor Bay, and built with an eye for incredible detail, this custom build boasts breathtaking wide-open water views. A gorgeous foyer leads to a fabulous open den with custom built-ins surrounding a wood burning fireplace. The den is the heart of this comfortable home, maximizing views and offering the perfect spot for family gathering. The adjacent kitchen is bright and airy with plenty of counterspace and storage for a serious cook, as well as cozy space for those who wish to keep the chef company. The formal dining room is waterfront, with direct access to a delightful screened porch. The master suite is on the main level, with lovely wood floors throughout the first floor. 2 bedrooms – each with a private bath – and a common gathering space are upstairs. Outside, you'll discover gracious porches on both the front and back overlooking established landscaping that enhances the tranquility of the surrounds. This home offers a peaceful escape from the hustle and bustle of everyday life. Don't miss this opportunity to experience quiet waterfront living at its finest!
Contact an agent
Home facts
- Year built:1997
- Listing ID #:100455861
- Added:544 day(s) ago
- Updated:January 11, 2026 at 11:33 AM
Rooms and interior
- Bedrooms:3
- Total bathrooms:4
- Full bathrooms:3
- Half bathrooms:1
- Living area:2,802 sq. ft.
Heating and cooling
- Cooling:Central Air
- Heating:Geothermal, Heating, Hot Water
Structure and exterior
- Roof:Metal
- Year built:1997
- Building area:2,802 sq. ft.
- Lot area:0.58 Acres
Schools
- High school:Bertie High
- Middle school:Bertie Middle School
- Elementary school:Windsor Elementary School
Finances and disclosures
- Price:$750,000
- Price per sq. ft.:$267.67
New listings near 446 Batchelor Bay Drive
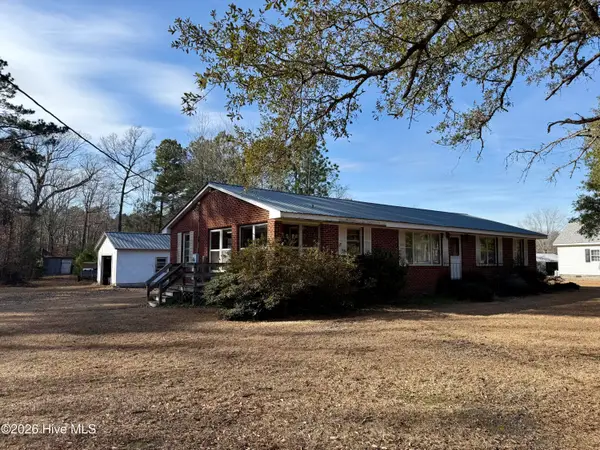 $165,000Pending3 beds 2 baths1,568 sq. ft.
$165,000Pending3 beds 2 baths1,568 sq. ft.115 Layton Road, Windsor, NC 27983
MLS# 100547564Listed by: CINDY TWIDDY REALTY, INC.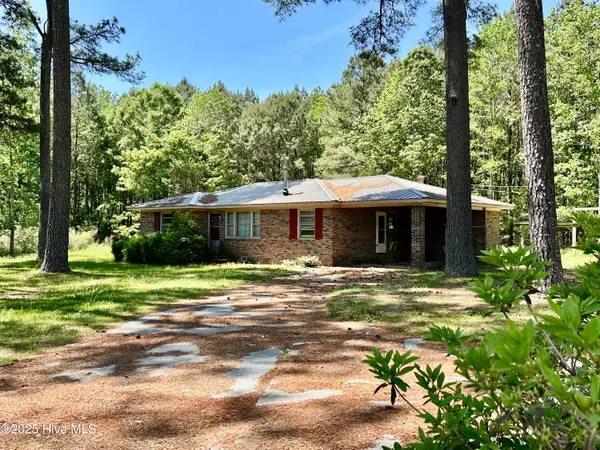 $90,000Pending3 beds 1 baths1,200 sq. ft.
$90,000Pending3 beds 1 baths1,200 sq. ft.219 Old Us Highway 17 N, Windsor, NC 27983
MLS# 100546940Listed by: CINDY TWIDDY REALTY, INC. $320,000Active4 beds 4 baths2,500 sq. ft.
$320,000Active4 beds 4 baths2,500 sq. ft.402 Confederate Street, Windsor, NC 27983
MLS# 100546778Listed by: CENTURY 21 LAND AND HOME REALTY, LLC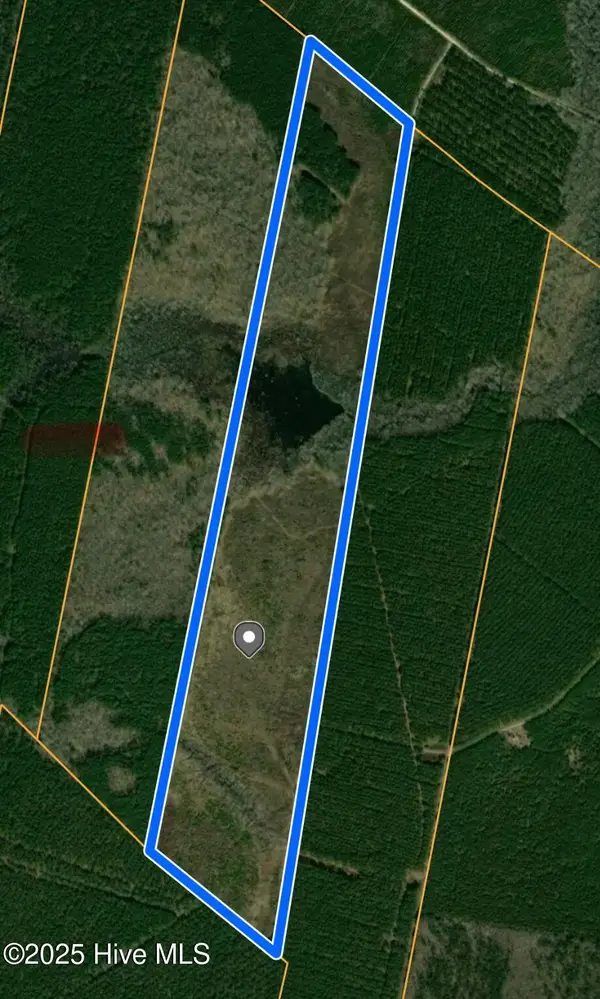 $188,000Pending126.25 Acres
$188,000Pending126.25 Acres624 Roquis Roquist Pocosin Road, Windsor, NC 27983
MLS# 100545847Listed by: CAROLINA LAND AGENCY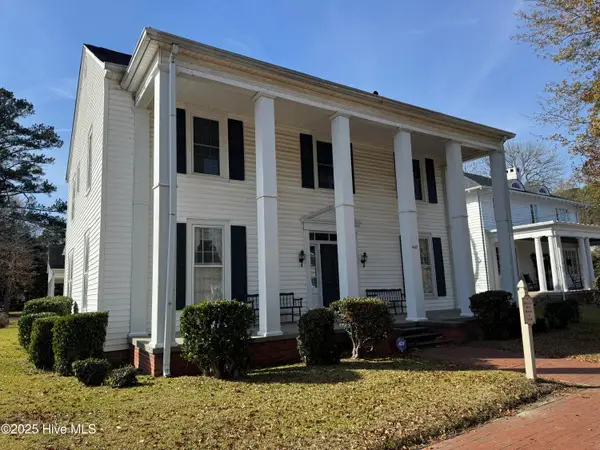 $364,500Active6 beds 4 baths4,850 sq. ft.
$364,500Active6 beds 4 baths4,850 sq. ft.407 S King Street, Windsor, NC 27983
MLS# 100545101Listed by: KELLER WILLIAMS REALTY POINTS EAST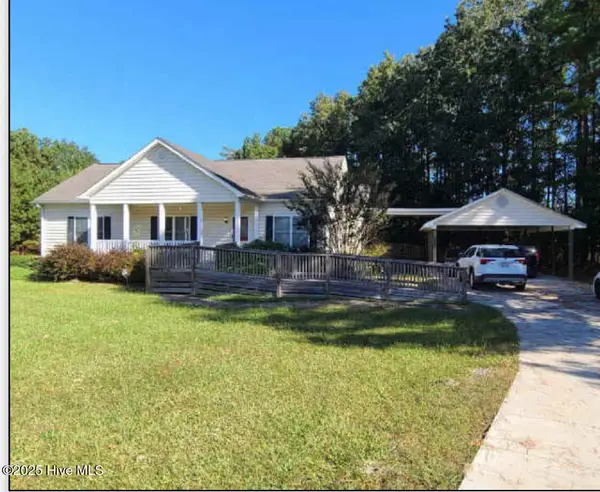 $265,000Active3 beds 2 baths1,834 sq. ft.
$265,000Active3 beds 2 baths1,834 sq. ft.107 Brant Court, Windsor, NC 27983
MLS# 100545407Listed by: RIVERFRONT REALTY OF EASTERN NC, LLC $249,000Active3 beds 2 baths2,052 sq. ft.
$249,000Active3 beds 2 baths2,052 sq. ft.248 Nc-305, Windsor, NC 27983
MLS# 100542669Listed by: KELLER WILLIAMS REALTY POINTS EAST $79,500Active2 beds 1 baths1,008 sq. ft.
$79,500Active2 beds 1 baths1,008 sq. ft.118 Buds Lane, Windsor, NC 27983
MLS# 100541057Listed by: CENTURY 21 LAND AND HOME REALTY, LLC $299,000Active4 beds 2 baths2,620 sq. ft.
$299,000Active4 beds 2 baths2,620 sq. ft.107 W Watson Street, Windsor, NC 27983
MLS# 100539631Listed by: PERRY & CO SOTHEBY'S INTERNATIONAL REALTY $59,900Pending16.54 Acres
$59,900Pending16.54 Acres247 Quitsna Road, Windsor, NC 27983
MLS# 100539280Listed by: MOSSY OAK PROPERTIES LAND AND FARMS
