1146 King Eider Way, Winnabow, NC 28479
Local realty services provided by:Better Homes and Gardens Real Estate Elliott Coastal Living
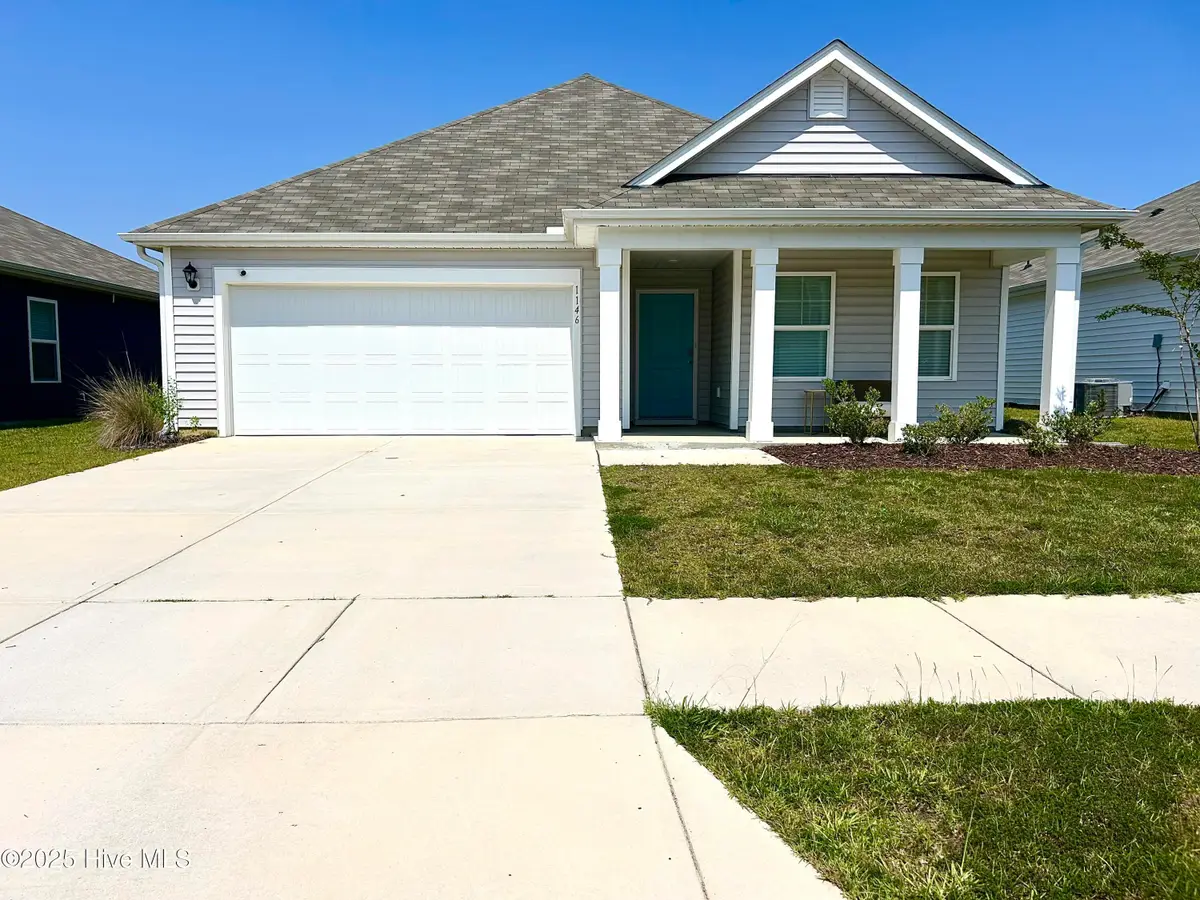
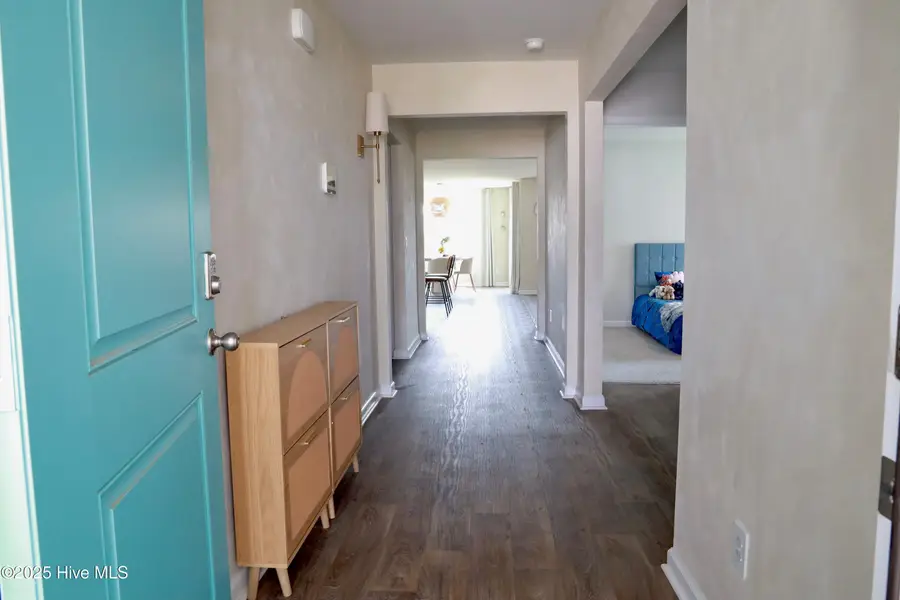

1146 King Eider Way,Winnabow, NC 28479
$355,000
- 3 Beds
- 2 Baths
- 1,618 sq. ft.
- Single family
- Active
Listed by:kim j fleming
Office:kinstle & company llc.
MLS#:100524156
Source:NC_CCAR
Price summary
- Price:$355,000
- Price per sq. ft.:$219.41
About this home
Welcome to Your Dream Home in Mallory Creek, Magnolia!
Located in the beautiful and sought-after community of Mallory Creek in Magnolia, this stunning area-style home offers the perfect blend of comfort, style, and convenience. The one-level open floor plan is thoughtfully designed for modern family living and effortless entertaining. The showstopper kitchen features an oversized island, spacious walk-in pantry, and sleek finishes—ideal for home chefs and gatherings alike. The owner's suite is a true retreat, complete with a luxurious bathroom with a walk-in shower and a generous walk-in closet. This home also includes a smart home package for added convenience and peace of mind. It also offers a fully fenced-in backyard which is perfect for pets, kids, or private outdoor relaxation. Enjoy being just minutes from downtown Wilmington, with easy access to new shopping and dining in this rapidly growing retail area. Let's talk about Community amenities which include sparkling community pools, a welcoming clubhouse and a fun-filled playground. This community also boasts scenic walking trails throughout the neighborhood. This is a must-see home that truly has it all. Schedule your appointment today!
Contact an agent
Home facts
- Year built:2023
- Listing Id #:100524156
- Added:5 day(s) ago
- Updated:August 14, 2025 at 10:14 AM
Rooms and interior
- Bedrooms:3
- Total bathrooms:2
- Full bathrooms:2
- Living area:1,618 sq. ft.
Heating and cooling
- Cooling:Central Air
- Heating:Electric, Heat Pump, Heating
Structure and exterior
- Roof:Shingle
- Year built:2023
- Building area:1,618 sq. ft.
- Lot area:0.15 Acres
Schools
- High school:North Brunswick
- Middle school:Leland
- Elementary school:Town Creek
Utilities
- Water:Municipal Water Available
Finances and disclosures
- Price:$355,000
- Price per sq. ft.:$219.41
- Tax amount:$2,392 (2024)
New listings near 1146 King Eider Way
- New
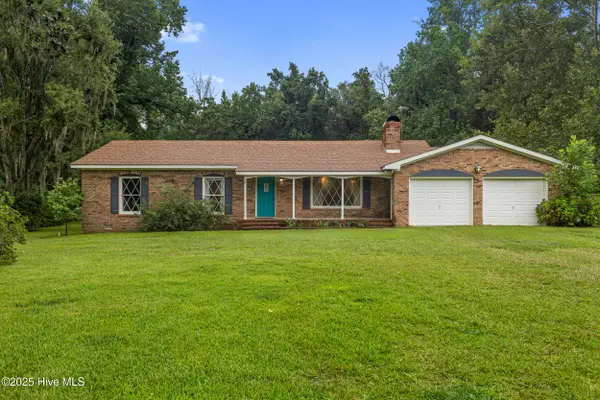 $500,000Active3 beds 2 baths1,667 sq. ft.
$500,000Active3 beds 2 baths1,667 sq. ft.1398 Old Mill Creek Road Se, Winnabow, NC 28479
MLS# 100524507Listed by: BUY COASTAL REAL ESTATE - New
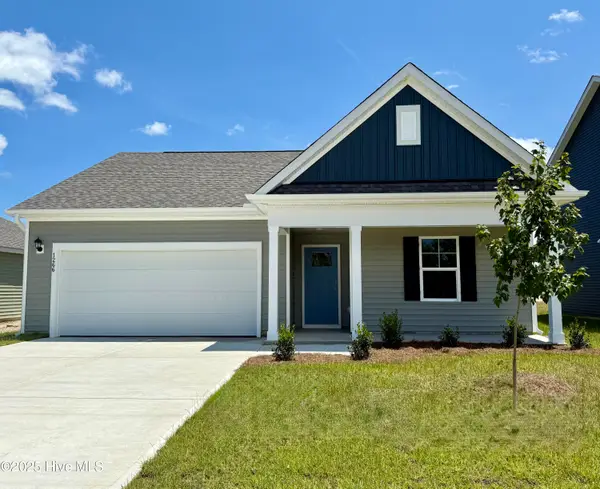 $324,990Active4 beds 2 baths1,774 sq. ft.
$324,990Active4 beds 2 baths1,774 sq. ft.1135 Hogfish Trl Se #Lot 78, Winnabow, NC 28479
MLS# 100524396Listed by: D.R. HORTON, INC - New
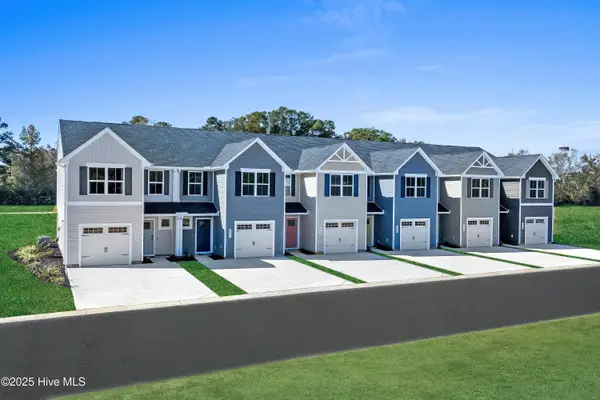 $229,990Active3 beds 2 baths1,442 sq. ft.
$229,990Active3 beds 2 baths1,442 sq. ft.2040 Lewis Creek Circle Ne, Winnabow, NC 28479
MLS# 100523915Listed by: NEXTHOME CAPE FEAR - New
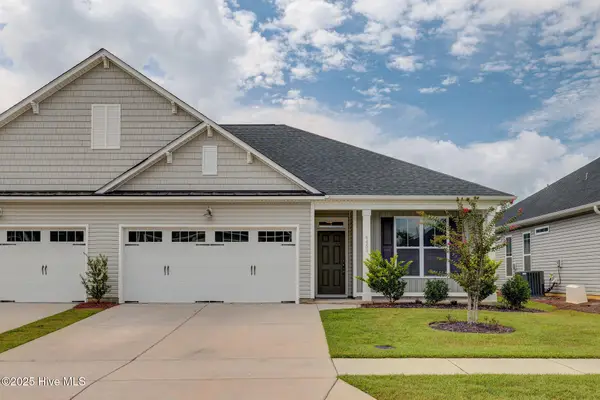 $330,900Active3 beds 2 baths1,530 sq. ft.
$330,900Active3 beds 2 baths1,530 sq. ft.6453 Pinnacle Point, Winnabow, NC 28479
MLS# 100523838Listed by: INTRACOASTAL REALTY CORPORATION - Open Sat, 9:30am to 1pmNew
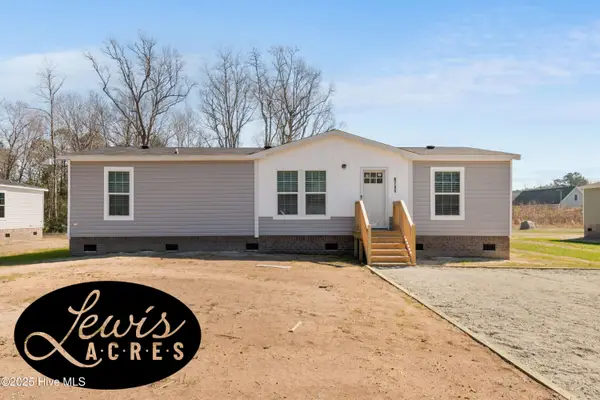 $254,900Active3 beds 2 baths1,344 sq. ft.
$254,900Active3 beds 2 baths1,344 sq. ft.6745 Lewis Drive Se, Winnabow, NC 28479
MLS# 100523771Listed by: COLDWELL BANKER SEA COAST ADVANTAGE  $354,990Pending5 beds 3 baths2,511 sq. ft.
$354,990Pending5 beds 3 baths2,511 sq. ft.1097 Billfish Trl Se #Lot 64, Winnabow, NC 28479
MLS# 100522912Listed by: D.R. HORTON, INC- Open Sat, 11am to 2pm
 $390,000Active3 beds 2 baths1,634 sq. ft.
$390,000Active3 beds 2 baths1,634 sq. ft.3318 Hemlock Way, Winnabow, NC 28479
MLS# 100522535Listed by: COLDWELL BANKER SEA COAST ADVANTAGE-MIDTOWN 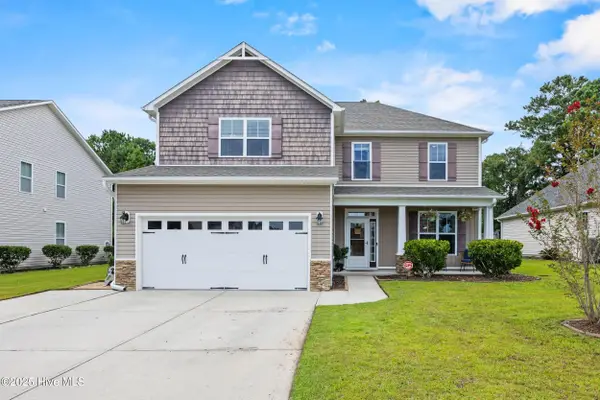 $405,000Pending4 beds 3 baths2,159 sq. ft.
$405,000Pending4 beds 3 baths2,159 sq. ft.1232 South Brook Road, Winnabow, NC 28479
MLS# 100522234Listed by: COLDWELL BANKER SEA COAST ADVANTAGE $365,000Active5 beds 3 baths2,433 sq. ft.
$365,000Active5 beds 3 baths2,433 sq. ft.5231 Soy Bean Drive Ne, Winnabow, NC 28479
MLS# 100522214Listed by: EXP REALTY
