207 N Palm Drive, Winnabow, NC 28479
Local realty services provided by:Better Homes and Gardens Real Estate Elliott Coastal Living
207 N Palm Drive,Winnabow, NC 28479
$345,000
- 3 Beds
- 2 Baths
- 1,571 sq. ft.
- Single family
- Pending
Listed by:claudia r unsicker
Office:coldwell banker sea coast advantage
MLS#:100505127
Source:NC_CCAR
Price summary
- Price:$345,000
- Price per sq. ft.:$219.61
About this home
Welcome Home to Westport!
Discover this charming pond-front residence offering 1,571 sq. ft. of comfortable living in a gorgeous brick-and-vinyl exterior. The highlight of the home is the bright and inviting sunroom, perfect for entertaining or simply enjoying the tranquil water views.
Inside, you'll find a spacious master suite, gleaming hardwood floors, stainless steel appliances, double-hung windows, and a cozy gas log fireplace.
The Westport community provides an exceptional lifestyle with amenities including a sparkling pool, clubhouse, horseshoe pit, and more. HOA fees of $1,734/year covers complete yard maintenance — front and rear mowing, weed-eating, shrub trimming, pine straw refresh, and fertilizing — so you can enjoy your weekends stress-free.
Come experience the perfect blend of comfort, convenience, and community living — all with a pond in your backyard.
Contact an agent
Home facts
- Year built:2005
- Listing ID #:100505127
- Added:150 day(s) ago
- Updated:September 30, 2025 at 12:20 PM
Rooms and interior
- Bedrooms:3
- Total bathrooms:2
- Full bathrooms:2
- Living area:1,571 sq. ft.
Heating and cooling
- Cooling:Central Air
- Heating:Electric, Fireplace(s), Heat Pump, Heating
Structure and exterior
- Roof:Architectural Shingle
- Year built:2005
- Building area:1,571 sq. ft.
- Lot area:0.27 Acres
Schools
- High school:North Brunswick
- Middle school:Leland
- Elementary school:Belville
Utilities
- Water:Municipal Water Available, Water Connected
- Sewer:Sewer Connected
Finances and disclosures
- Price:$345,000
- Price per sq. ft.:$219.61
- Tax amount:$2,161 (2024)
New listings near 207 N Palm Drive
- New
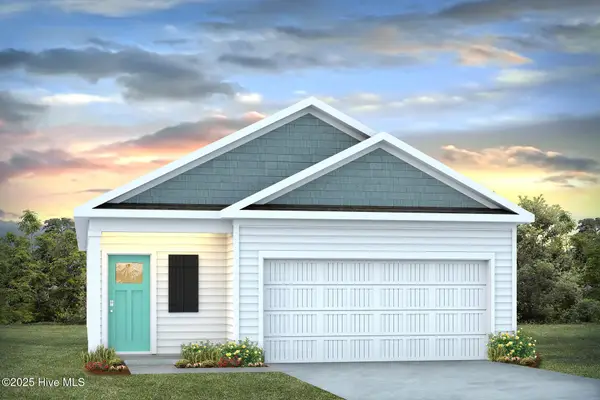 $293,990Active3 beds 2 baths1,257 sq. ft.
$293,990Active3 beds 2 baths1,257 sq. ft.1082 Billfish Trl Se #39, Winnabow, NC 28479
MLS# 100532747Listed by: D.R. HORTON, INC - New
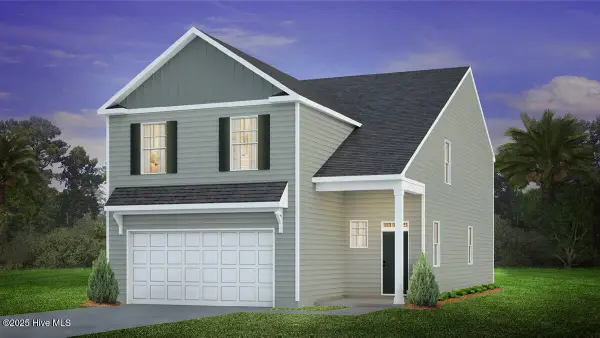 $368,990Active5 beds 4 baths2,583 sq. ft.
$368,990Active5 beds 4 baths2,583 sq. ft.1291 Pogy Ln Se #Lot 29, Winnabow, NC 28479
MLS# 100532693Listed by: D.R. HORTON, INC - Open Tue, 10am to 5pmNew
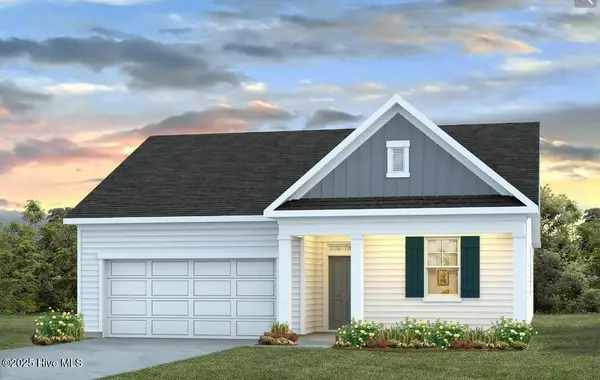 $330,990Active4 beds 2 baths1,774 sq. ft.
$330,990Active4 beds 2 baths1,774 sq. ft.1093 Billfish Trl Se #Lot 63, Winnabow, NC 28479
MLS# 100532701Listed by: D.R. HORTON, INC - New
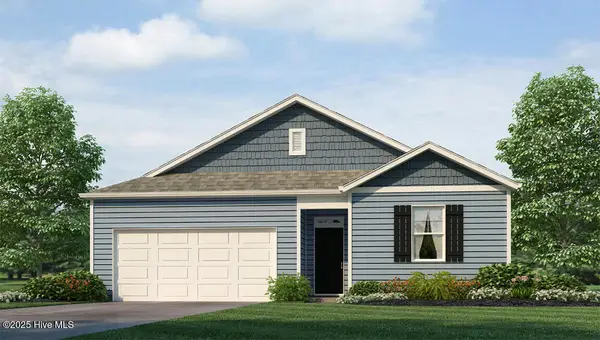 $310,990Active3 beds 2 baths1,475 sq. ft.
$310,990Active3 beds 2 baths1,475 sq. ft.1036 Billfish Trl Se #Lot 84, Winnabow, NC 28479
MLS# 100532708Listed by: D.R. HORTON, INC - Open Tue, 10am to 5pmNew
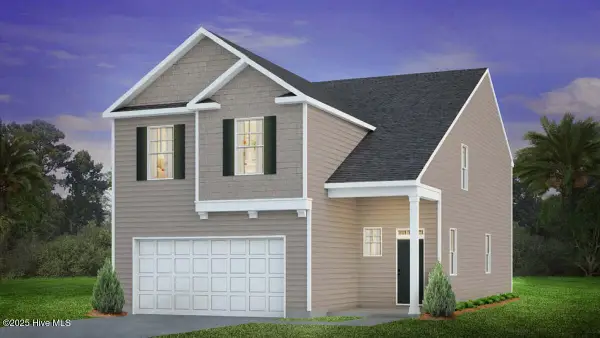 $369,990Active5 beds 4 baths2,583 sq. ft.
$369,990Active5 beds 4 baths2,583 sq. ft.1271 Pogy Ln Se #Lot 26, Winnabow, NC 28479
MLS# 100532661Listed by: D.R. HORTON, INC - New
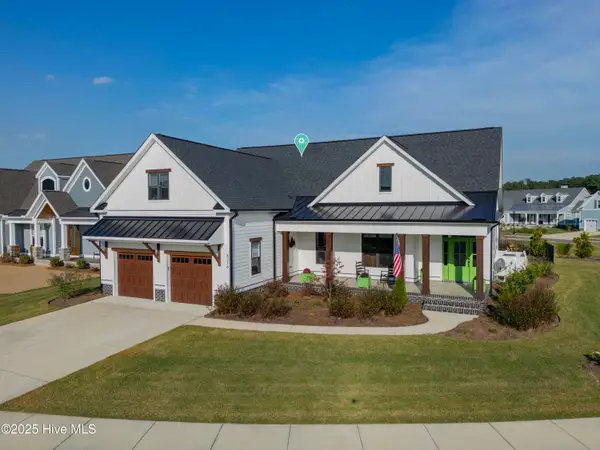 $1,255,000Active4 beds 3 baths3,211 sq. ft.
$1,255,000Active4 beds 3 baths3,211 sq. ft.4216 Cobleskill Drive, Leland, NC 28451
MLS# 100532600Listed by: INTRACOASTAL REALTY CORPORATION - New
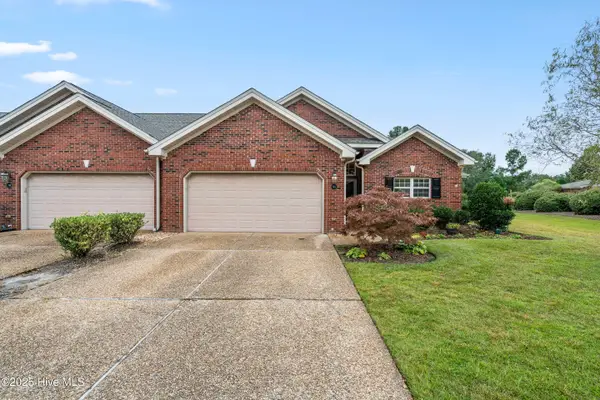 $350,000Active3 beds 2 baths1,913 sq. ft.
$350,000Active3 beds 2 baths1,913 sq. ft.745 Beachwalk Drive, Leland, NC 28479
MLS# 100532046Listed by: COLDWELL BANKER SEA COAST ADVANTAGE-LELAND  $445,000Active5 beds 3 baths2,611 sq. ft.
$445,000Active5 beds 3 baths2,611 sq. ft.123 Cove Landing, Winnabow, NC 28479
MLS# 100518713Listed by: COSTELLO REAL ESTATE & INVESTMENTS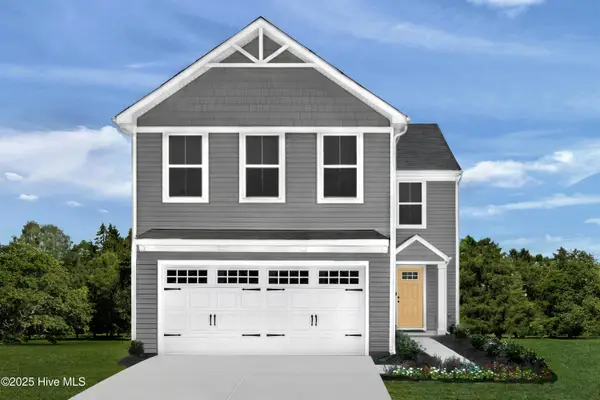 $289,990Pending4 beds 3 baths1,900 sq. ft.
$289,990Pending4 beds 3 baths1,900 sq. ft.1034 Garris Creek Lane Ne, Winnabow, NC 28479
MLS# 100532193Listed by: NEXTHOME CAPE FEAR- New
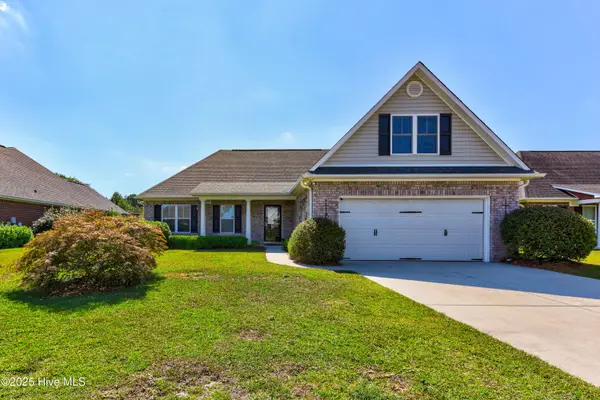 $418,972Active4 beds 2 baths1,765 sq. ft.
$418,972Active4 beds 2 baths1,765 sq. ft.115 Cove Landing, Winnabow, NC 28479
MLS# 100532154Listed by: BERKSHIRE HATHAWAY HOMESERVICES CAROLINA PREMIER PROPERTIES
