376 St Kitts Way, Winnabow, NC 28479
Local realty services provided by:Better Homes and Gardens Real Estate Elliott Coastal Living
376 St Kitts Way,Winnabow, NC 28479
$374,990
- 3 Beds
- 3 Baths
- 2,069 sq. ft.
- Single family
- Pending
Listed by: andrew luczak
Office: century 21 vanguard
MLS#:100536530
Source:NC_CCAR
Price summary
- Price:$374,990
- Price per sq. ft.:$181.24
About this home
Located in the sought-after community of Mallory Creek Plantation, this beautifully maintained home is full of thoughtful upgrades and flexible living space. From the moment you step inside, you'll notice how well this home has been cared for. Just off the entryway is a versatile front room, perfect for a home office, guest room, or even a formal dining space. As you continue through the home, you'll find an open-concept kitchen, dining, and living area that's perfect for everyday living and entertaining. The kitchen features sleek new quartz countertops, modern appliances, and plenty of prep and storage space. Upstairs, the primary suite is a true retreat with a completely remodeled bathroom that includes a spacious walk-in shower with a rain head, a separate water closet, updated double vanity, and even a sitting area. Two additional bedrooms and a flexible loft area offer plenty of room for everyone. Throughout the home, you'll notice upgraded light fixtures and ceiling fans, and the entire interior has been freshly painted. Step outside to enjoy the private, fenced-in backyard with a stamped concrete patio, storage shed, and even a play area, perfect for relaxing or hosting get-togethers. The two-car garage also includes a large finished storage space, adding even more functionality. Mallory Creek itself offers fantastic amenities like sidewalks, a community pool, scenic ponds, and regular neighborhood events. Plus, you're just minutes from Brunswick Forest's shops, restaurants, and more. This home is move-in ready and waiting for its next chapter!
Contact an agent
Home facts
- Year built:2013
- Listing ID #:100536530
- Added:119 day(s) ago
- Updated:February 10, 2026 at 08:53 AM
Rooms and interior
- Bedrooms:3
- Total bathrooms:3
- Full bathrooms:2
- Half bathrooms:1
- Living area:2,069 sq. ft.
Heating and cooling
- Cooling:Central Air
- Heating:Electric, Heat Pump, Heating
Structure and exterior
- Roof:Shingle
- Year built:2013
- Building area:2,069 sq. ft.
- Lot area:0.24 Acres
Schools
- High school:North Brunswick
- Middle school:Leland
- Elementary school:Belville
Utilities
- Water:Water Connected
Finances and disclosures
- Price:$374,990
- Price per sq. ft.:$181.24
New listings near 376 St Kitts Way
- New
 $334,900Active3 beds 2 baths1,451 sq. ft.
$334,900Active3 beds 2 baths1,451 sq. ft.226 Tylers Cove Way, Winnabow, NC 28479
MLS# 100554021Listed by: INTRACOASTAL REALTY CORP - New
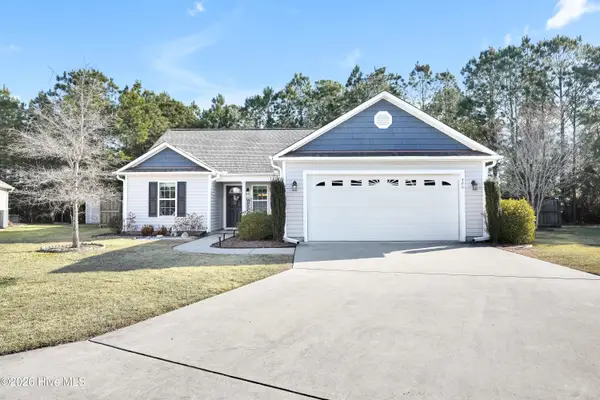 $334,900Active3 beds 2 baths1,368 sq. ft.
$334,900Active3 beds 2 baths1,368 sq. ft.480 N Culverton Road, Winnabow, NC 28479
MLS# 100553723Listed by: COLDWELL BANKER SEA COAST ADVANTAGE-LELAND - New
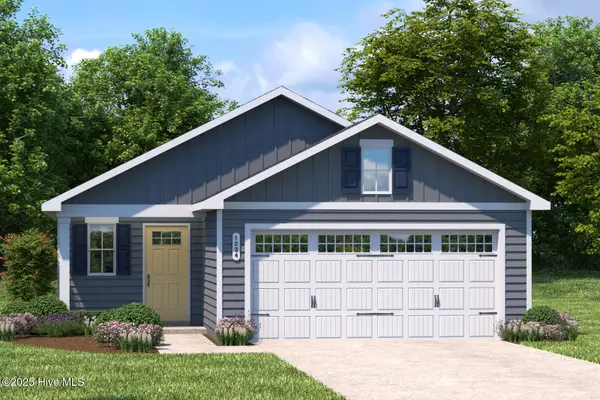 $299,990Active3 beds 2 baths1,434 sq. ft.
$299,990Active3 beds 2 baths1,434 sq. ft.505 Bell Creek Avenue Ne, Winnabow, NC 28479
MLS# 100553705Listed by: NEXTHOME CAPE FEAR - New
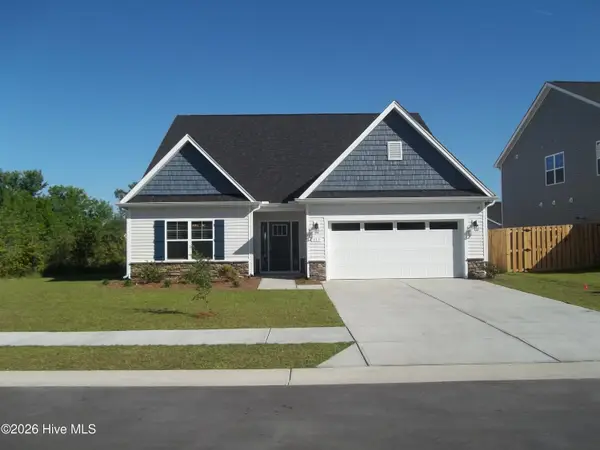 $419,990Active4 beds 3 baths2,557 sq. ft.
$419,990Active4 beds 3 baths2,557 sq. ft.821 Red Sky Drive Ne, Winnabow, NC 28479
MLS# 100553615Listed by: WINDSOR REAL ESTATE GROUP - New
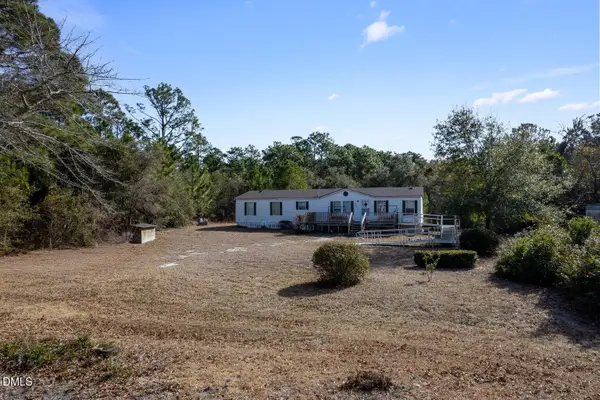 $350,000Active3 beds 2 baths1,440 sq. ft.
$350,000Active3 beds 2 baths1,440 sq. ft.2564 SE River Road Se, Winnabow, NC 28479
MLS# 10144933Listed by: COMPASS -- RALEIGH - New
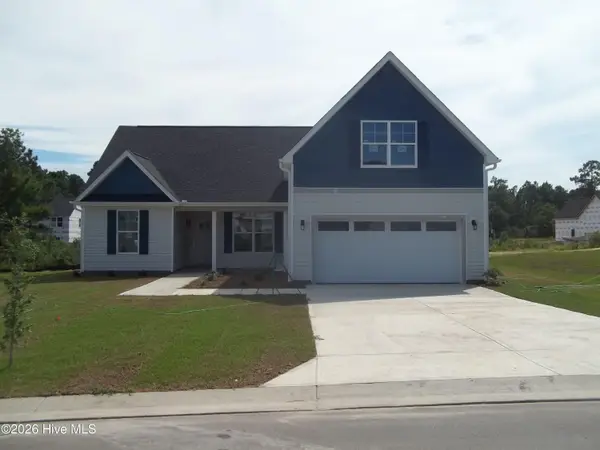 $399,990Active3 beds 3 baths2,069 sq. ft.
$399,990Active3 beds 3 baths2,069 sq. ft.826 Red Sky Drive Ne, Winnabow, NC 28479
MLS# 100552787Listed by: WINDSOR REAL ESTATE GROUP - New
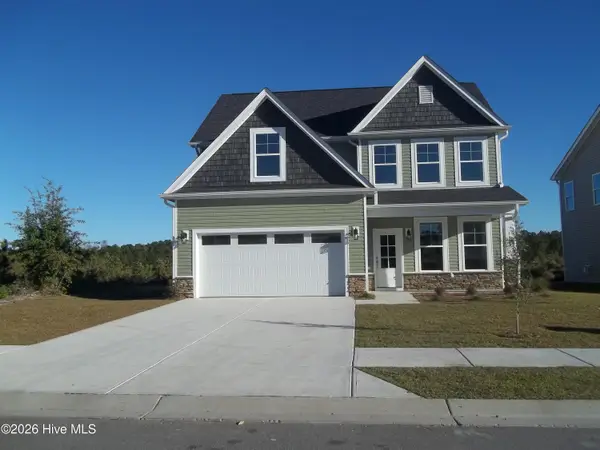 $419,990Active4 beds 3 baths2,513 sq. ft.
$419,990Active4 beds 3 baths2,513 sq. ft.958 Sunray Lane Ne, Winnabow, NC 28479
MLS# 100552791Listed by: WINDSOR REAL ESTATE GROUP - Open Sun, 1 to 2pmNew
 $265,000Active3 beds 2 baths1,256 sq. ft.
$265,000Active3 beds 2 baths1,256 sq. ft.5312 Meagan Lane Ne #Lot 9, Winnabow, NC 28479
MLS# 100552452Listed by: KELLER WILLIAMS INNOVATE-WILMINGTON - New
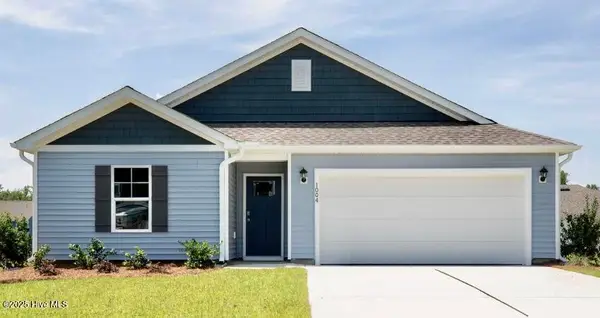 $306,990Active3 beds 2 baths1,475 sq. ft.
$306,990Active3 beds 2 baths1,475 sq. ft.1045 Billfish Trl Se #Lot 51, Winnabow, NC 28479
MLS# 100552474Listed by: D.R. HORTON, INC - New
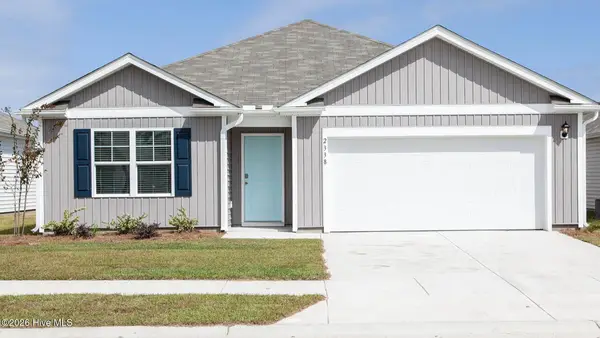 $324,740Active4 beds 2 baths1,774 sq. ft.
$324,740Active4 beds 2 baths1,774 sq. ft.1060 Billfish Trl Se #Lot 44, Winnabow, NC 28479
MLS# 100552488Listed by: D.R. HORTON, INC

