504 Horton Place, Winnabow, NC 28479
Local realty services provided by:Better Homes and Gardens Real Estate Elliott Coastal Living
504 Horton Place,Winnabow, NC 28479
$529,000
- 4 Beds
- 3 Baths
- 2,431 sq. ft.
- Single family
- Pending
Listed by:harriet a mcneill
Office:network real estate
MLS#:100525629
Source:NC_CCAR
Price summary
- Price:$529,000
- Price per sq. ft.:$217.61
About this home
Meticulously maintained 4BR/3BA, 2400+sq ft brick home on quiet cul-de-sac in sought-after Westport subdivision. Features include a first-floor master suite with tray ceiling, walk-in shower & closet, split-bedroom plan, eat in kitchen, granite countertops, convection oven, separate laundry room, gas log fireplace with built-ins, crown molding, plantation shutters, formal dining, and a two-car garage. Upstairs offers a large bedroom with bonus room and full bath, plus a two car garage.. Upstairs offers a large bedroom with bonus room and full bath, plus two walk-in attics. Enjoy the spacious 18x10 3-season room with sunshades overlooking a private landscaped, partially fenced backyard. New roof (2021) and two new AC units (2024 & 2025). Community amenities include yard maintenance, 2 pools, clubhouse, basketball court, playground and sidewalks throughout. This thoughtfully designed residence offers a blend of timeless features, modern upgrades, and comfortable living spaces both indoors and outdoors. Move-in ready and a rare find!
Contact an agent
Home facts
- Year built:2004
- Listing ID #:100525629
- Added:41 day(s) ago
- Updated:September 29, 2025 at 07:46 AM
Rooms and interior
- Bedrooms:4
- Total bathrooms:3
- Full bathrooms:3
- Living area:2,431 sq. ft.
Heating and cooling
- Cooling:Central Air
- Heating:Electric, Fireplace(s), Heat Pump, Heating, Propane
Structure and exterior
- Roof:Architectural Shingle
- Year built:2004
- Building area:2,431 sq. ft.
Schools
- High school:North Brunswick
- Middle school:Leland
- Elementary school:Belville
Utilities
- Water:Municipal Water Available
Finances and disclosures
- Price:$529,000
- Price per sq. ft.:$217.61
- Tax amount:$2,877 (2004)
New listings near 504 Horton Place
- New
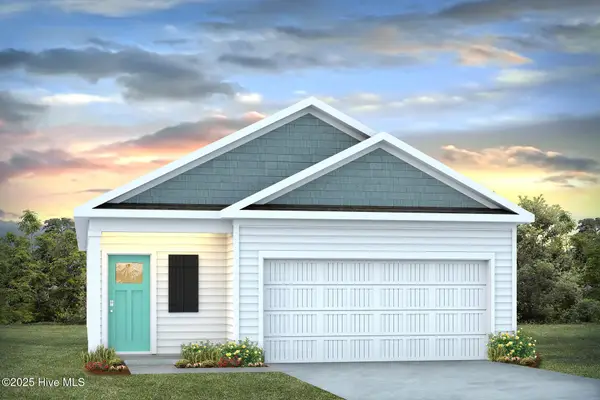 $293,990Active3 beds 2 baths1,257 sq. ft.
$293,990Active3 beds 2 baths1,257 sq. ft.1082 Billfish Trl Se #39, Winnabow, NC 28479
MLS# 100532747Listed by: D.R. HORTON, INC - New
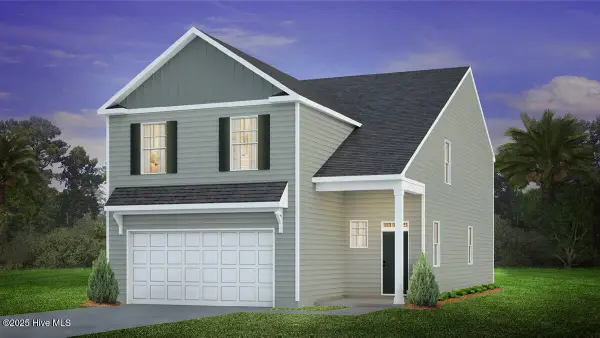 $368,990Active5 beds 4 baths2,583 sq. ft.
$368,990Active5 beds 4 baths2,583 sq. ft.1291 Pogy Ln Se #Lot 29, Winnabow, NC 28479
MLS# 100532693Listed by: D.R. HORTON, INC - Open Mon, 10am to 5pmNew
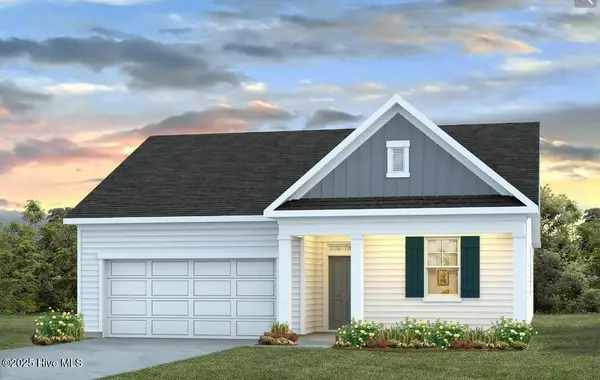 $330,990Active4 beds 2 baths1,774 sq. ft.
$330,990Active4 beds 2 baths1,774 sq. ft.1093 Billfish Trl Se #Lot 63, Winnabow, NC 28479
MLS# 100532701Listed by: D.R. HORTON, INC - New
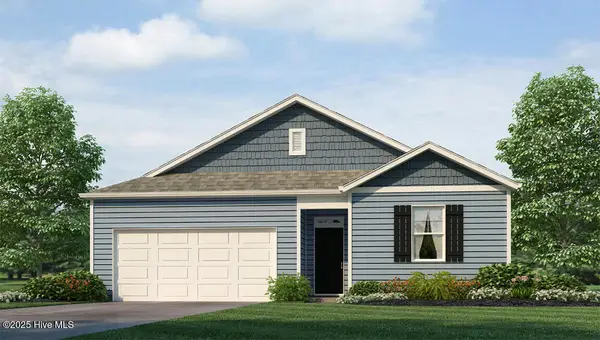 $310,990Active3 beds 2 baths1,475 sq. ft.
$310,990Active3 beds 2 baths1,475 sq. ft.1036 Billfish Trl Se #Lot 84, Winnabow, NC 28479
MLS# 100532708Listed by: D.R. HORTON, INC - Open Mon, 10am to 5pmNew
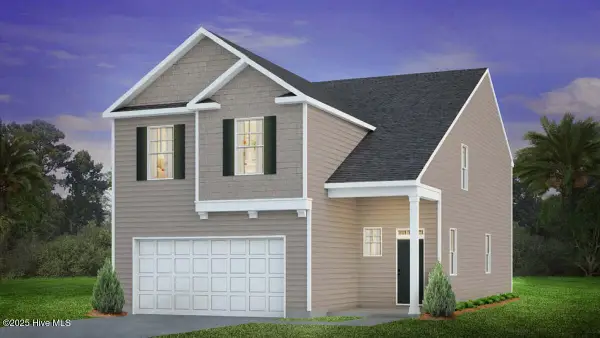 $369,990Active5 beds 4 baths2,583 sq. ft.
$369,990Active5 beds 4 baths2,583 sq. ft.1271 Pogy Ln Se #Lot 26, Winnabow, NC 28479
MLS# 100532661Listed by: D.R. HORTON, INC - New
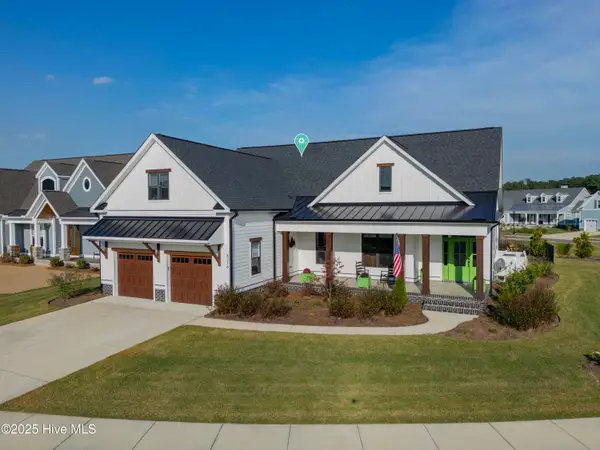 $1,255,000Active4 beds 3 baths3,211 sq. ft.
$1,255,000Active4 beds 3 baths3,211 sq. ft.4216 Cobleskill Drive, Leland, NC 28451
MLS# 100532600Listed by: INTRACOASTAL REALTY CORPORATION - New
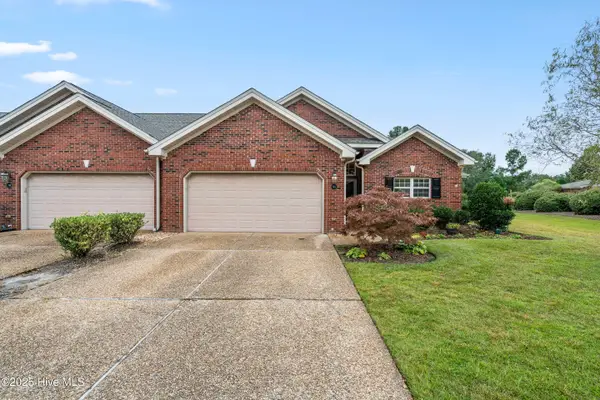 $350,000Active3 beds 2 baths1,913 sq. ft.
$350,000Active3 beds 2 baths1,913 sq. ft.745 Beachwalk Drive, Leland, NC 28479
MLS# 100532046Listed by: COLDWELL BANKER SEA COAST ADVANTAGE-LELAND  $445,000Active5 beds 3 baths2,611 sq. ft.
$445,000Active5 beds 3 baths2,611 sq. ft.123 Cove Landing, Winnabow, NC 28479
MLS# 100518713Listed by: COSTELLO REAL ESTATE & INVESTMENTS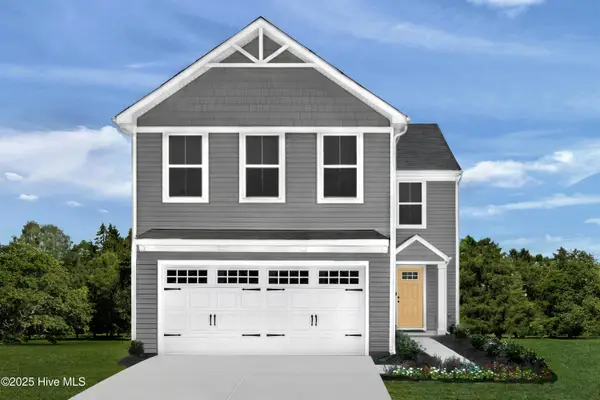 $289,990Pending4 beds 3 baths1,900 sq. ft.
$289,990Pending4 beds 3 baths1,900 sq. ft.1034 Garris Creek Lane Ne, Winnabow, NC 28479
MLS# 100532193Listed by: NEXTHOME CAPE FEAR- New
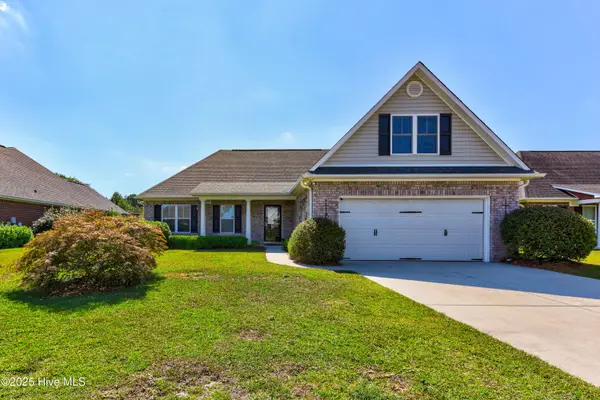 $418,972Active4 beds 2 baths1,765 sq. ft.
$418,972Active4 beds 2 baths1,765 sq. ft.115 Cove Landing, Winnabow, NC 28479
MLS# 100532154Listed by: BERKSHIRE HATHAWAY HOMESERVICES CAROLINA PREMIER PROPERTIES
