511 Heartwood Drive, Winnabow, NC 28479
Local realty services provided by:Better Homes and Gardens Real Estate Elliott Coastal Living
511 Heartwood Drive,Winnabow, NC 28479
$480,000
- 4 Beds
- 3 Baths
- 3,140 sq. ft.
- Single family
- Active
Listed by:nicholas p newell
Office:the capstone group
MLS#:100529900
Source:NC_CCAR
Price summary
- Price:$480,000
- Price per sq. ft.:$152.87
About this home
Welcome to Mallory Creek Plantation, one of Leland's premier neighborhoods. When you buy your next house you're not just buying a home, you're buying into a community. This one is packed with amenities and low HOA fees. Enjoy two resort-style pools, fishing ponds, playgrounds, bike trails, sidewalks, streetlights, and upcoming basketball, tennis, and pickleball courts. Backyard boat/trailer parking up to 20ft is allowed with a free permit. And an onsite community specialist is available during the week to help you with any association needs. The community is minutes away from Brunswick Nature Park, Belville Riverwalk, existing and proposed schools. Shopping, dining and grocery are available via residential roads perfect for those with kids or active lifestyles that might want to bike to a get a sweet treat.
Introducing The Nicklaus by Stevens Fine Homes, a stunning plan with upgrades galore: plank flooring, Bali blinds, and modern fixtures. The gourmet kitchen boasts stone counters, stainless appliances, and a chic tile backsplash. The open layout flows into a living room with a bay window in the bright breakfast nook.
Enter via a foyer to a flex room—perfect for dining, an office, or playroom. A first-floor guest suite with ensuite bath offers convenience of a main floor bedroom. The kitchen overlooks a large living-room with fireplace, the breakfast nook, and a butlers hall to the dining room.
Upstairs, the grand master suite fits a king bed, with a nook, huge closet, and spa-like bath. Two more bedrooms share a full bath, and a loft doubles as a second living room or fifth bedroom. An upstairs laundry room adds ease, removing stairs from the laundry equation.
Built with Zip System sheathing, radiant barrier roofing, and Advantech subflooring (#1 by Builder Magazine), this home ensures efficiency and durability. A true gem in Mallory Creek!
Contact an agent
Home facts
- Year built:2020
- Listing ID #:100529900
- Added:53 day(s) ago
- Updated:November 03, 2025 at 11:15 AM
Rooms and interior
- Bedrooms:4
- Total bathrooms:3
- Full bathrooms:3
- Living area:3,140 sq. ft.
Heating and cooling
- Cooling:Heat Pump
- Heating:Electric, Heat Pump, Heating
Structure and exterior
- Roof:Architectural Shingle
- Year built:2020
- Building area:3,140 sq. ft.
- Lot area:0.22 Acres
Schools
- High school:North Brunswick
- Middle school:Leland
- Elementary school:Belville
Utilities
- Water:Water Connected
- Sewer:Sewer Connected
Finances and disclosures
- Price:$480,000
- Price per sq. ft.:$152.87
New listings near 511 Heartwood Drive
- New
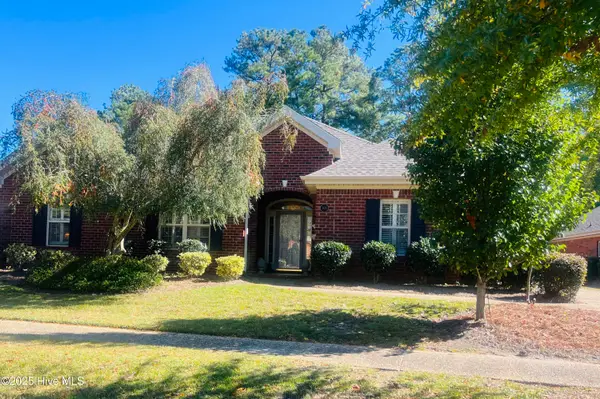 $425,000Active3 beds 2 baths2,079 sq. ft.
$425,000Active3 beds 2 baths2,079 sq. ft.103 Potomac Court, Leland, NC 28479
MLS# 100539179Listed by: THE SALTWATER AGENCY LLC - New
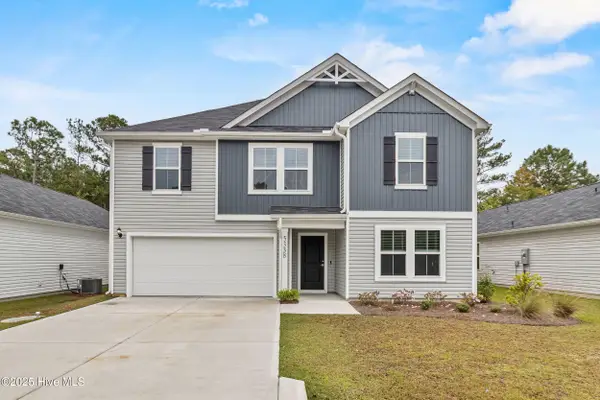 $365,000Active4 beds 3 baths2,509 sq. ft.
$365,000Active4 beds 3 baths2,509 sq. ft.5338 Meagan Lane Ne, Winnabow, NC 28479
MLS# 100538946Listed by: INTRACOASTAL REALTY CORP - New
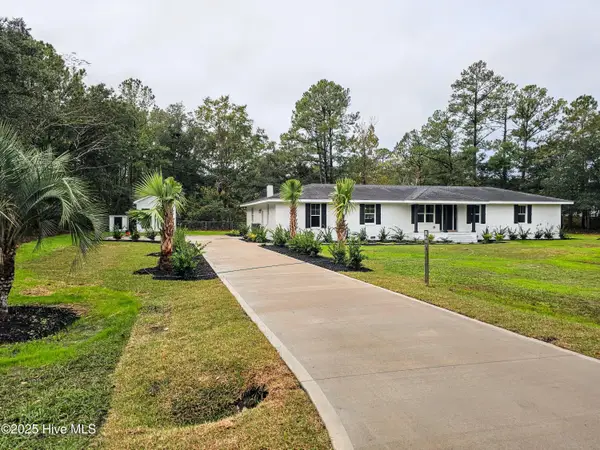 $450,000Active3 beds 3 baths2,365 sq. ft.
$450,000Active3 beds 3 baths2,365 sq. ft.9329 Central Boulevard Se, Winnabow, NC 28479
MLS# 100538662Listed by: BERKSHIRE HATHAWAY HOMESERVICES CAROLINA PREMIER PROPERTIES - New
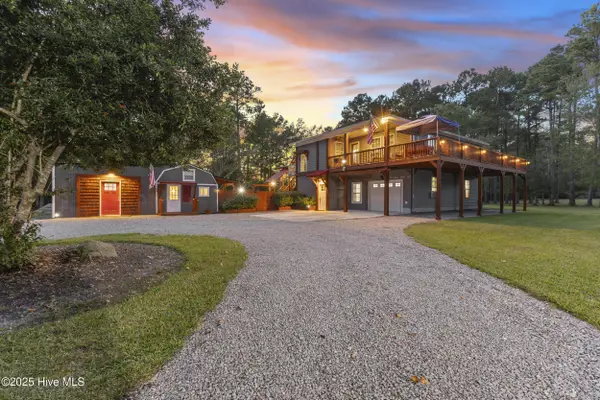 $650,000Active2 beds 3 baths1,229 sq. ft.
$650,000Active2 beds 3 baths1,229 sq. ft.659 George Ii Highway Se, Winnabow, NC 28479
MLS# 100538203Listed by: BUY COASTAL REAL ESTATE - New
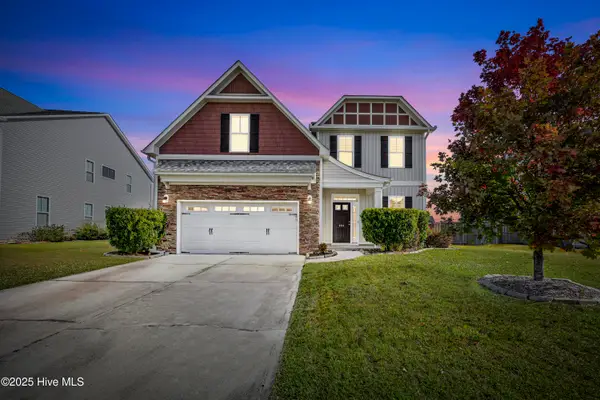 $469,900Active4 beds 3 baths3,268 sq. ft.
$469,900Active4 beds 3 baths3,268 sq. ft.368 St Kitts Way, Leland, NC 28479
MLS# 100537875Listed by: INTRACOASTAL REALTY CORP  $239,000Active3 beds 3 baths1,474 sq. ft.
$239,000Active3 beds 3 baths1,474 sq. ft.10163 Creekside Drive Se #Apt 8, Leland, NC 28451
MLS# 100537542Listed by: NEST REALTY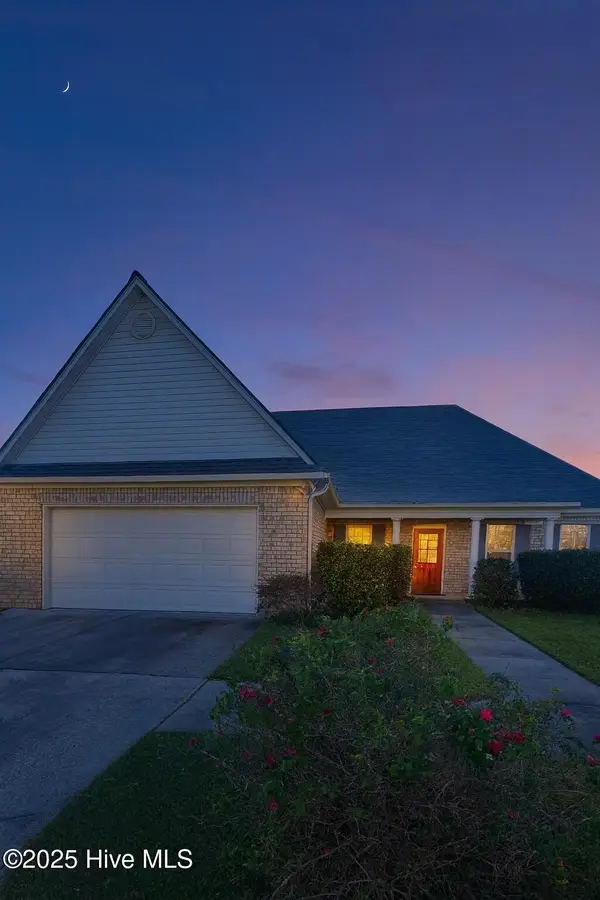 $340,000Active3 beds 2 baths1,615 sq. ft.
$340,000Active3 beds 2 baths1,615 sq. ft.335 St Kitts Way, Winnabow, NC 28479
MLS# 100537389Listed by: KELLER WILLIAMS INNOVATE-WILMINGTON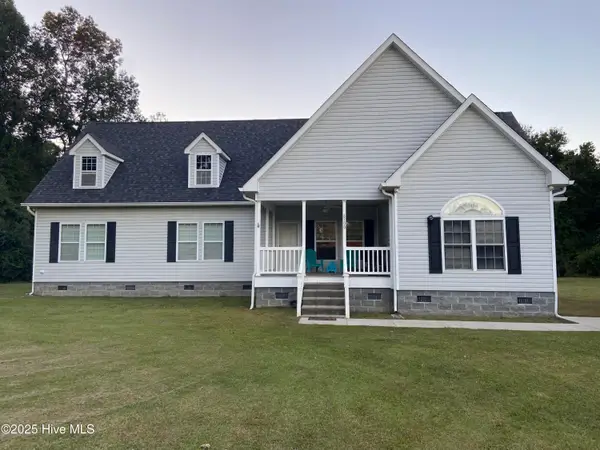 $425,000Active3 beds 2 baths2,209 sq. ft.
$425,000Active3 beds 2 baths2,209 sq. ft.6700 D L Lewis Se, Winnabow, NC 28479
MLS# 100537388Listed by: COLDWELL BANKER SEA COAST ADVANTAGE-CB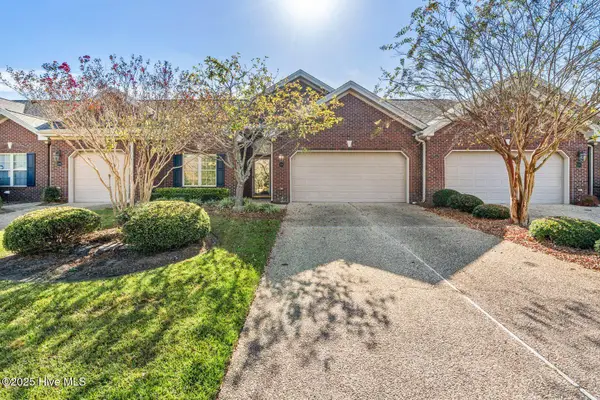 $340,000Active3 beds 2 baths1,561 sq. ft.
$340,000Active3 beds 2 baths1,561 sq. ft.1234 Birkdale Drive, Winnabow, NC 28479
MLS# 100536985Listed by: COLDWELL BANKER SEA COAST ADVANTAGE- Open Sat, 10am to 12pm
 $499,000Active3 beds 3 baths2,595 sq. ft.
$499,000Active3 beds 3 baths2,595 sq. ft.1007 Ringlet Court, Leland, NC 28479
MLS# 100536932Listed by: THE COASTAL BROKERS LLC
