707 Beachwalk Drive, Winnabow, NC 28479
Local realty services provided by:Better Homes and Gardens Real Estate Lifestyle Property Partners
707 Beachwalk Drive,Winnabow, NC 28479
$335,000
- 3 Beds
- 2 Baths
- 1,736 sq. ft.
- Townhouse
- Active
Listed by: stephanie n pelton
Office: keller williams innovate-wilmington
MLS#:100529321
Source:NC_CCAR
Price summary
- Price:$335,000
- Price per sq. ft.:$192.97
About this home
Welcome home to 707 Beachwalk Drive in the desirable Westport neighborhood! This delightful all-brick end unit townhouse offers the perfect blend of comfort, privacy, style, and location.
Step inside to discover a spacious layout featuring three cozy bedrooms, including an expansive primary suite that's perfect for relaxation and productivity. This generous space easily accommodates an office, coffee/reading nook or workout area, alongside your sleeping quarters with sizeable dual walk-in closets and an ensuite bathroom for ultimate convenience.
The heart of the home is the main living room. It offers access to a stunning Eze Breeze enclosure system sunroom, which bathes the space in beautiful natural light and ceiling to floor sheers, creating a serene atmosphere. Imagine sipping your morning coffee or enjoying a completely protected al fresco dining experience in this bright and relaxing space!
The home has newer gleaming white kitchen appliances with a gas stovetop and a new electric fireplace. The HOA covers all the essentials, so you can enjoy a maintenance-free lifestyle and take advantage of the amenities, including TWO sparkling swimming pools.
One of the largest townhouse floorplans at over 1,700 square feet of living space, this unit is a true gem. And Westport is so desirable because it's so well-established. It's quiet, quaint and in such a prime location - just a stone's throw from the bridge to Wilmington. Beautiful landscaping throughout the neighborhood even makes the drive in and out a pleasure.
This townhouse offers unbeatable value and prime location. Don't miss your chance to secure your slice of paradise in Westport before the holidays - it's the perfect time to settle in and start making new memories.
Whether you're looking to downsize, invest, find your first home, or take a step away from the burden of home maintenance, this charming townhouse can offer it all!
Contact an agent
Home facts
- Year built:2005
- Listing ID #:100529321
- Added:159 day(s) ago
- Updated:February 11, 2026 at 11:22 AM
Rooms and interior
- Bedrooms:3
- Total bathrooms:2
- Full bathrooms:2
- Living area:1,736 sq. ft.
Heating and cooling
- Cooling:Central Air
- Heating:Electric, Fireplace Insert, Forced Air, Heat Pump, Heating
Structure and exterior
- Roof:Shingle
- Year built:2005
- Building area:1,736 sq. ft.
- Lot area:0.09 Acres
Schools
- High school:North Brunswick
- Middle school:Leland
- Elementary school:Belville
Utilities
- Water:Water Connected
- Sewer:Sewer Connected
Finances and disclosures
- Price:$335,000
- Price per sq. ft.:$192.97
New listings near 707 Beachwalk Drive
- New
 $334,900Active3 beds 2 baths1,451 sq. ft.
$334,900Active3 beds 2 baths1,451 sq. ft.226 Tylers Cove Way, Winnabow, NC 28479
MLS# 100554021Listed by: INTRACOASTAL REALTY CORP - New
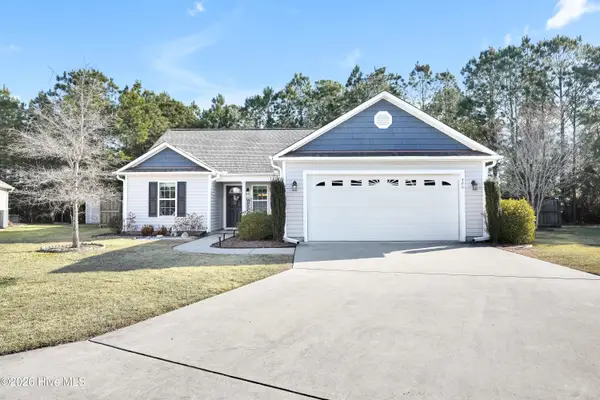 $334,900Active3 beds 2 baths1,368 sq. ft.
$334,900Active3 beds 2 baths1,368 sq. ft.480 N Culverton Road, Winnabow, NC 28479
MLS# 100553723Listed by: COLDWELL BANKER SEA COAST ADVANTAGE-LELAND - New
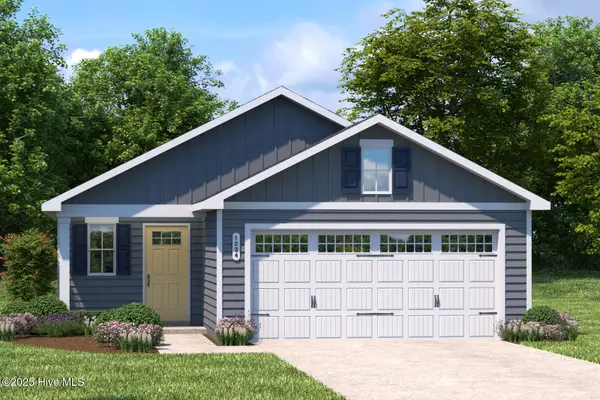 $299,990Active3 beds 2 baths1,434 sq. ft.
$299,990Active3 beds 2 baths1,434 sq. ft.505 Bell Creek Avenue Ne, Winnabow, NC 28479
MLS# 100553705Listed by: NEXTHOME CAPE FEAR - New
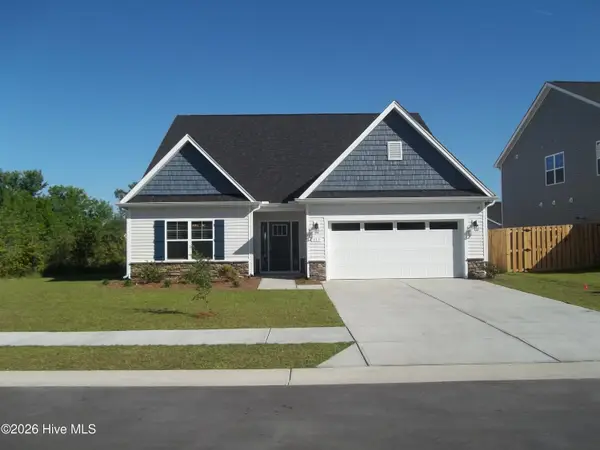 $419,990Active4 beds 3 baths2,557 sq. ft.
$419,990Active4 beds 3 baths2,557 sq. ft.821 Red Sky Drive Ne, Winnabow, NC 28479
MLS# 100553615Listed by: WINDSOR REAL ESTATE GROUP - New
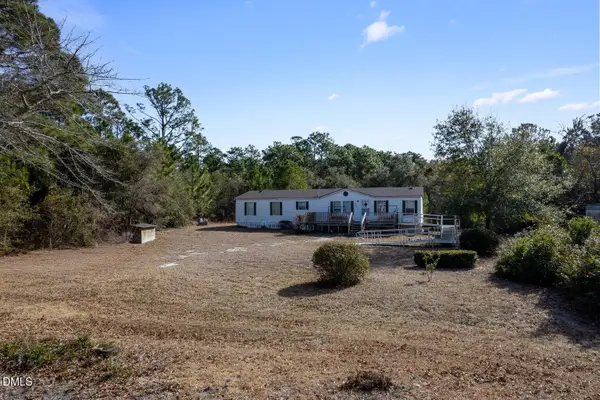 $350,000Active3 beds 2 baths1,440 sq. ft.
$350,000Active3 beds 2 baths1,440 sq. ft.2564 SE River Road Se, Winnabow, NC 28479
MLS# 10144933Listed by: COMPASS -- RALEIGH - New
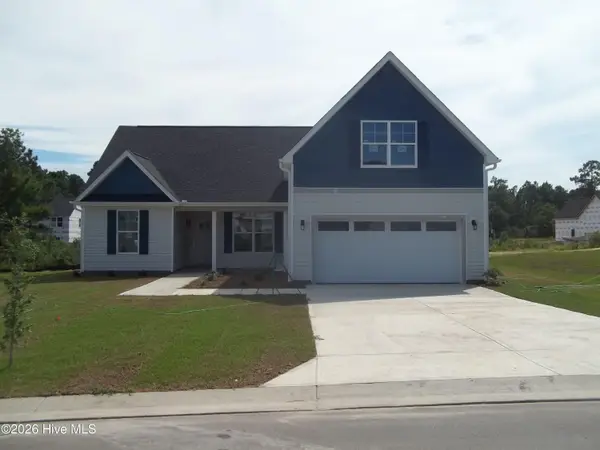 $399,990Active3 beds 3 baths2,069 sq. ft.
$399,990Active3 beds 3 baths2,069 sq. ft.826 Red Sky Drive Ne, Winnabow, NC 28479
MLS# 100552787Listed by: WINDSOR REAL ESTATE GROUP - New
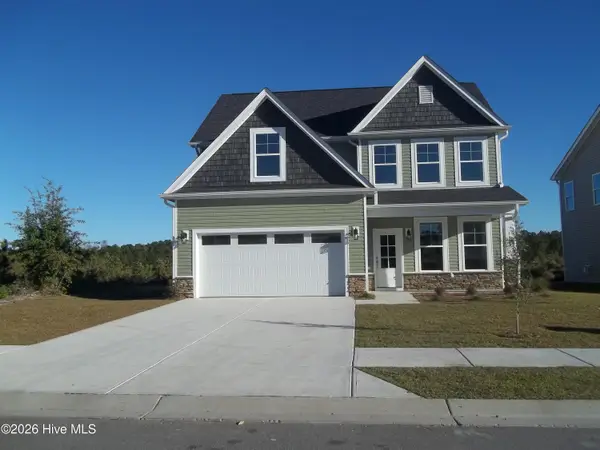 $419,990Active4 beds 3 baths2,513 sq. ft.
$419,990Active4 beds 3 baths2,513 sq. ft.958 Sunray Lane Ne, Winnabow, NC 28479
MLS# 100552791Listed by: WINDSOR REAL ESTATE GROUP - Open Sun, 1 to 2pmNew
 $265,000Active3 beds 2 baths1,256 sq. ft.
$265,000Active3 beds 2 baths1,256 sq. ft.5312 Meagan Lane Ne #Lot 9, Winnabow, NC 28479
MLS# 100552452Listed by: KELLER WILLIAMS INNOVATE-WILMINGTON - New
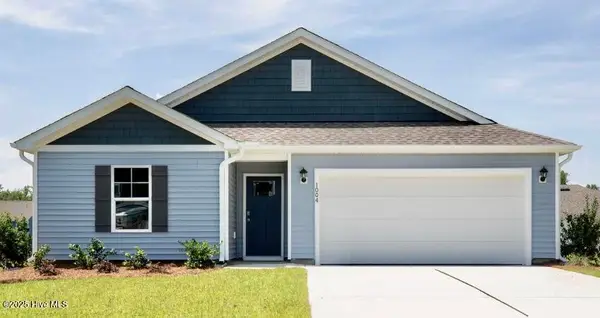 $306,990Active3 beds 2 baths1,475 sq. ft.
$306,990Active3 beds 2 baths1,475 sq. ft.1045 Billfish Trl Se #Lot 51, Winnabow, NC 28479
MLS# 100552474Listed by: D.R. HORTON, INC - New
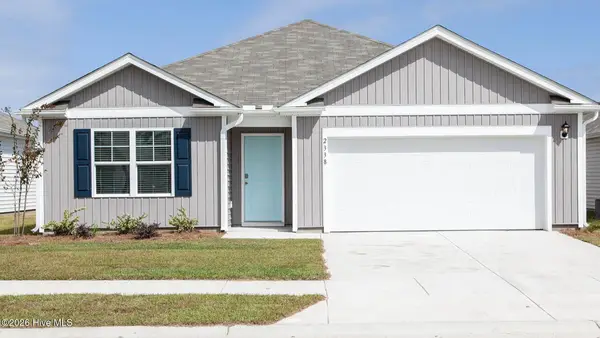 $324,740Active4 beds 2 baths1,774 sq. ft.
$324,740Active4 beds 2 baths1,774 sq. ft.1060 Billfish Trl Se #Lot 44, Winnabow, NC 28479
MLS# 100552488Listed by: D.R. HORTON, INC

