9891 Red Fox Run Se, Winnabow, NC 28479
Local realty services provided by:Better Homes and Gardens Real Estate Lifestyle Property Partners
9891 Red Fox Run Se,Winnabow, NC 28479
$450,000
- 3 Beds
- 4 Baths
- 2,121 sq. ft.
- Single family
- Pending
Listed by:gerardo j andrade
Office:sta realty llc.
MLS#:100515075
Source:NC_CCAR
Price summary
- Price:$450,000
- Price per sq. ft.:$212.16
About this home
--Charming Home with Classy Finishes in a Quiet, Established Neighborhood (No HOA)--
Welcome to your dream home, a beautifully appointed residence nestled in a quiet, well-established neighborhood that exudes charm and comfort from the moment you arrive.
Step inside to discover refined elegance with classy finishes throughout, including a stunning chef's kitchen that's sure to impress. Featuring sleek quartz countertops, a built-in microwave, and a mini fridge perfect for wine and beverage storage, this kitchen was designed for both entertaining and everyday luxury.
Relax by the modern electric fireplace in the spacious living area, or enjoy peaceful mornings and evenings on the covered front porch, the sunroom, or the rear deck, which is ideal for outdoor dining or quiet retreats. The home includes a 1-car garage with built-in shelving for smart, efficient storage and organization. Upstairs, a large Finished Room Over Garage (FROG) with its own private full bathroom offers a perfect space for guests, a home office, or media room. From stylish details to practical upgrades, this home offers comfort, convenience, and a touch of luxury in every room. Don't miss the opportunity to make it yours!
Contact an agent
Home facts
- Year built:1995
- Listing ID #:100515075
- Added:98 day(s) ago
- Updated:September 29, 2025 at 07:46 AM
Rooms and interior
- Bedrooms:3
- Total bathrooms:4
- Full bathrooms:3
- Half bathrooms:1
- Living area:2,121 sq. ft.
Heating and cooling
- Cooling:Central Air
- Heating:Electric, Forced Air, Heat Pump, Heating
Structure and exterior
- Roof:Architectural Shingle
- Year built:1995
- Building area:2,121 sq. ft.
- Lot area:0.41 Acres
Schools
- High school:North Brunswick
- Middle school:Leland
- Elementary school:Belville
Utilities
- Water:County Water, Water Connected
Finances and disclosures
- Price:$450,000
- Price per sq. ft.:$212.16
- Tax amount:$1,438 (2024)
New listings near 9891 Red Fox Run Se
- New
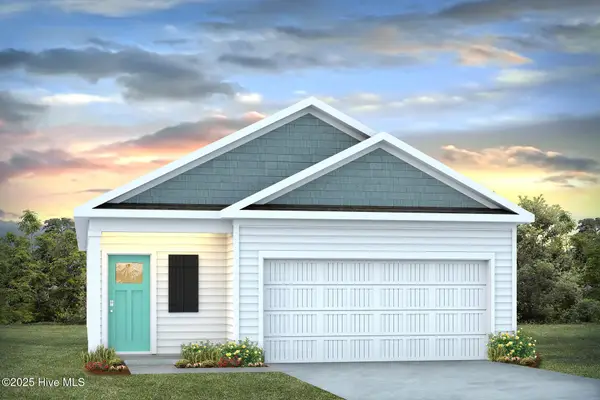 $293,990Active3 beds 2 baths1,257 sq. ft.
$293,990Active3 beds 2 baths1,257 sq. ft.1082 Billfish Trl Se #39, Winnabow, NC 28479
MLS# 100532747Listed by: D.R. HORTON, INC - New
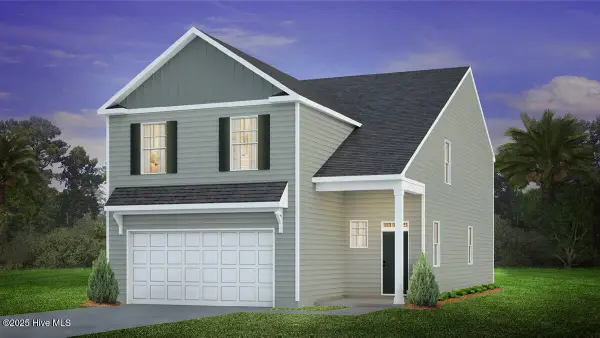 $368,990Active5 beds 4 baths2,583 sq. ft.
$368,990Active5 beds 4 baths2,583 sq. ft.1291 Pogy Ln Se #Lot 29, Winnabow, NC 28479
MLS# 100532693Listed by: D.R. HORTON, INC - Open Mon, 10am to 5pmNew
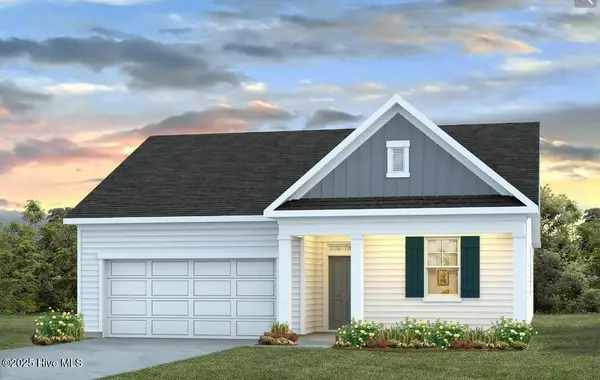 $330,990Active4 beds 2 baths1,774 sq. ft.
$330,990Active4 beds 2 baths1,774 sq. ft.1093 Billfish Trl Se #Lot 63, Winnabow, NC 28479
MLS# 100532701Listed by: D.R. HORTON, INC - New
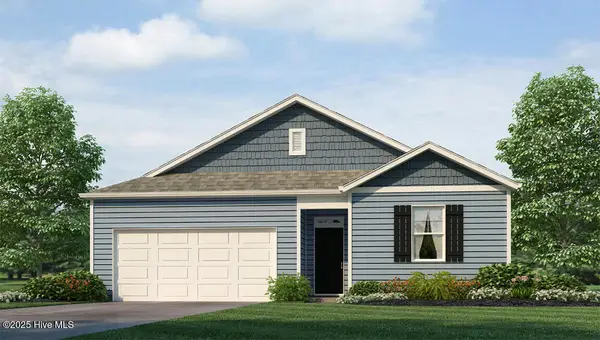 $310,990Active3 beds 2 baths1,475 sq. ft.
$310,990Active3 beds 2 baths1,475 sq. ft.1036 Billfish Trl Se #Lot 84, Winnabow, NC 28479
MLS# 100532708Listed by: D.R. HORTON, INC - Open Mon, 10am to 5pmNew
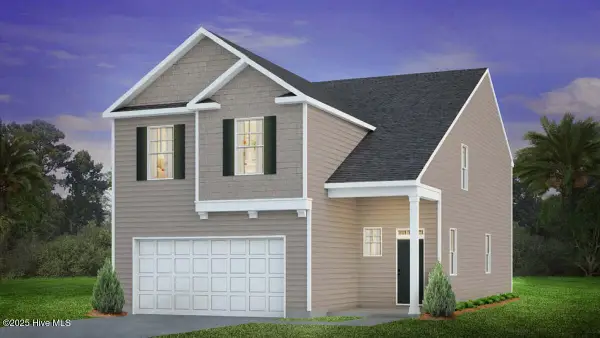 $369,990Active5 beds 4 baths2,583 sq. ft.
$369,990Active5 beds 4 baths2,583 sq. ft.1271 Pogy Ln Se #Lot 26, Winnabow, NC 28479
MLS# 100532661Listed by: D.R. HORTON, INC - New
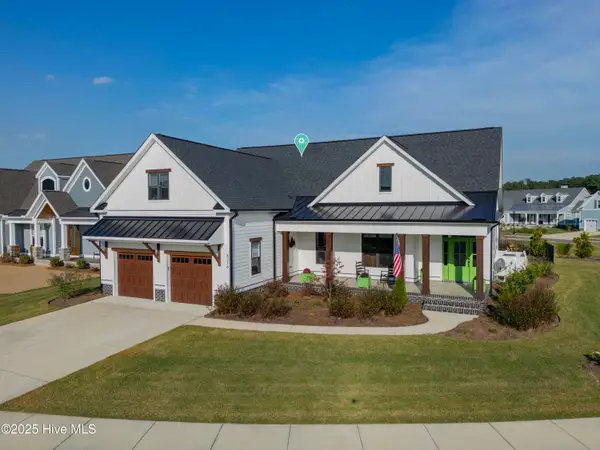 $1,255,000Active4 beds 3 baths3,211 sq. ft.
$1,255,000Active4 beds 3 baths3,211 sq. ft.4216 Cobleskill Drive, Leland, NC 28451
MLS# 100532600Listed by: INTRACOASTAL REALTY CORPORATION - New
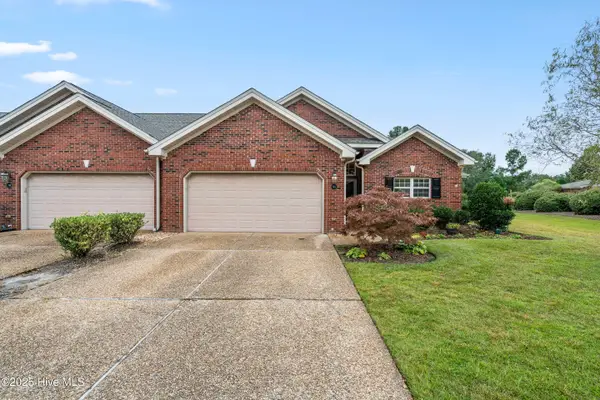 $350,000Active3 beds 2 baths1,913 sq. ft.
$350,000Active3 beds 2 baths1,913 sq. ft.745 Beachwalk Drive, Leland, NC 28479
MLS# 100532046Listed by: COLDWELL BANKER SEA COAST ADVANTAGE-LELAND  $445,000Active5 beds 3 baths2,611 sq. ft.
$445,000Active5 beds 3 baths2,611 sq. ft.123 Cove Landing, Winnabow, NC 28479
MLS# 100518713Listed by: COSTELLO REAL ESTATE & INVESTMENTS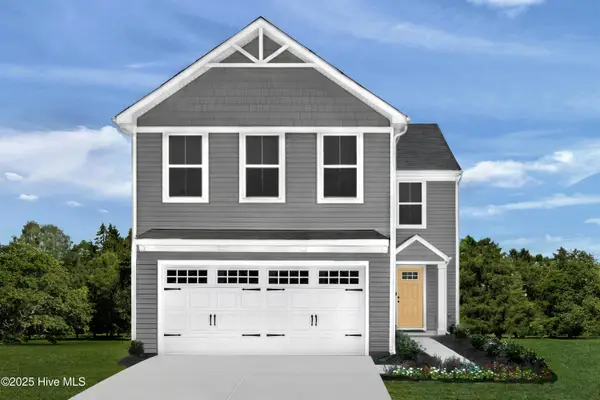 $289,990Pending4 beds 3 baths1,900 sq. ft.
$289,990Pending4 beds 3 baths1,900 sq. ft.1034 Garris Creek Lane Ne, Winnabow, NC 28479
MLS# 100532193Listed by: NEXTHOME CAPE FEAR- New
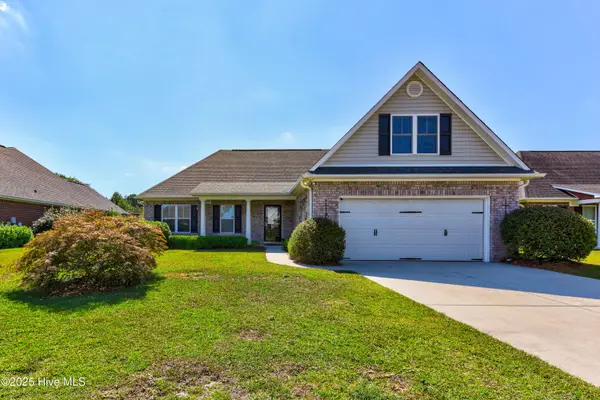 $418,972Active4 beds 2 baths1,765 sq. ft.
$418,972Active4 beds 2 baths1,765 sq. ft.115 Cove Landing, Winnabow, NC 28479
MLS# 100532154Listed by: BERKSHIRE HATHAWAY HOMESERVICES CAROLINA PREMIER PROPERTIES
