1884 Stonewood Drive, Winston Salem, NC 27103
Local realty services provided by:Better Homes and Gardens Real Estate Paracle
1884 Stonewood Drive,Winston-Salem, NC 27103
$260,000
- 3 Beds
- 2 Baths
- - sq. ft.
- Single family
- Active
Listed by: natasha hanhan
Office: natasha hanhan triad realty
MLS#:1167859
Source:NC_TRIAD
Price summary
- Price:$260,000
- Monthly HOA dues:$135
About this home
NEW PRICE! Stonewood Home boasts stunning kitchen remodel featuring new cabinetry, Italian granite counters, stylish farm sink & top-of-line Samsung s/s appliances. Living room is a haven of warmth showcasing hardwood floors, vaulted ceiling adorned w/beams & captivating wood-burning stone fireplace. Abundant natural light fills the space. Upstairs is primary bedroom a luxurious retreat w/custom California closet system & ensuite bathroom w/double vanity, a relaxing garden tub & separate tile shower. Lower level w/3rd bedroom w/California closet system, full tiled bathroom & cozy den w/sliding glass doors. Charming Tennessee flagstone patio enhanced by picturesque arbor makes private fenced backyard an entertainer's dream complete w/new deck offering two levels of outdoor enjoyment. Removal of popcorn ceilings, new paint, light fixtures, front storm door & outdoor light. Location is convenient w/access to interstates, medical, Hanes Mall and a wealth of dining options. Home sold AS IS.
Contact an agent
Home facts
- Year built:1986
- Listing ID #:1167859
- Added:333 day(s) ago
- Updated:December 21, 2025 at 04:22 PM
Rooms and interior
- Bedrooms:3
- Total bathrooms:2
- Full bathrooms:2
Heating and cooling
- Cooling:Ceiling Fan(s), Central Air
- Heating:Electric, Heat Pump
Structure and exterior
- Year built:1986
Schools
- High school:Parkland
- Middle school:Wiley
- Elementary school:Bolton
Utilities
- Water:Public
- Sewer:Public Sewer
Finances and disclosures
- Price:$260,000
- Tax amount:$1,950
New listings near 1884 Stonewood Drive
- New
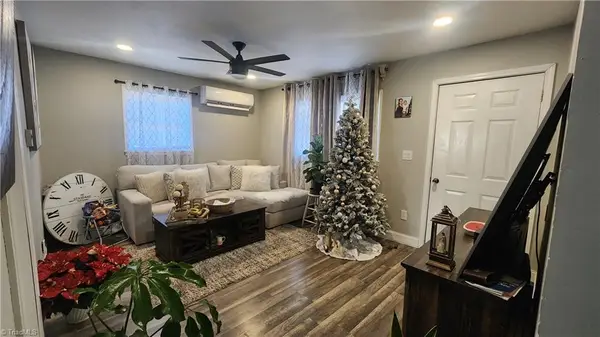 $130,000Active2 beds 1 baths
$130,000Active2 beds 1 baths1210 22nd Street, Winston-Salem, NC 27105
MLS# 1204934Listed by: ROPER TRIAD REALTY - New
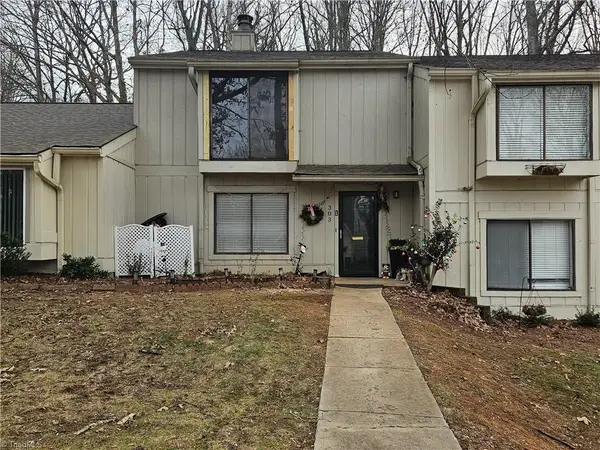 $198,000Active3 beds 3 baths
$198,000Active3 beds 3 baths303 Lamplighter Circle, Winston-Salem, NC 27104
MLS# 1204930Listed by: CAROLINA TRIAD CHOICE REALTY - Coming Soon
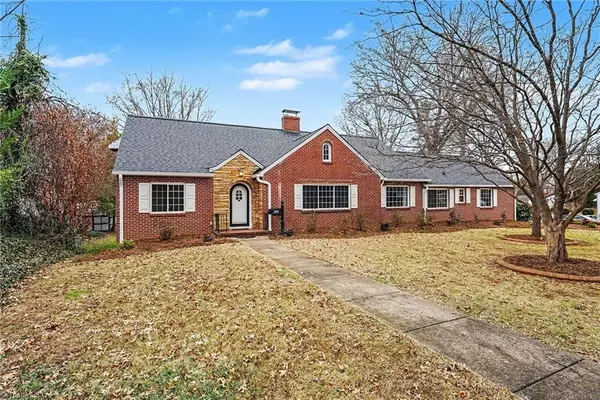 $359,900Coming Soon3 beds 2 baths
$359,900Coming Soon3 beds 2 baths3300 Anderson Drive, Winston-Salem, NC 27127
MLS# 1204882Listed by: RING THE BELL REALTY - New
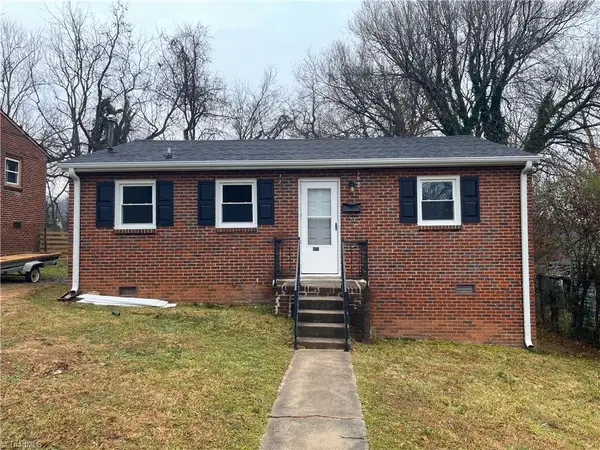 $140,000Active2 beds 1 baths
$140,000Active2 beds 1 baths1621 E 23rd Street, Winston-Salem, NC 27105
MLS# 1204908Listed by: MAGNOLIA TREE REALTY 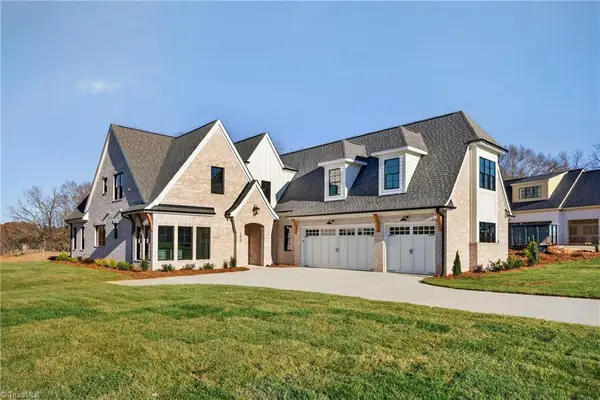 $1,490,000Active4 beds 5 baths
$1,490,000Active4 beds 5 baths3037 Scarlet Tanager Drive, Winston-Salem, NC 27106
MLS# 1179727Listed by: BERKSHIRE HATHAWAY HOMESERVICES CAROLINAS REALTY- New
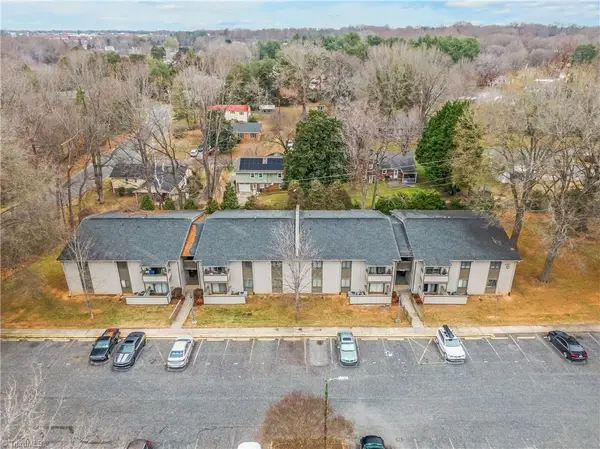 $129,900Active2 beds 2 baths
$129,900Active2 beds 2 baths2250 Sunderland Road #29B, Winston-Salem, NC 27103
MLS# 1204883Listed by: KELLER WILLIAMS REALTY ELITE - New
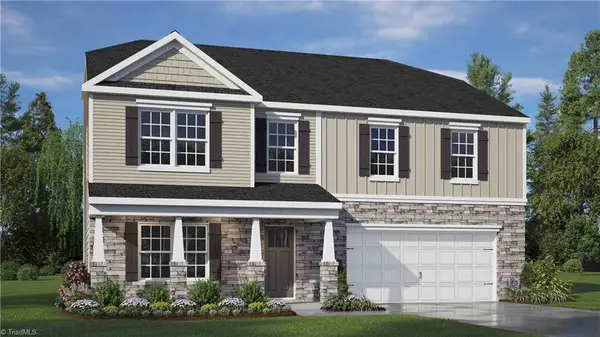 $400,205Active4 beds 4 baths
$400,205Active4 beds 4 baths231 Falcon Lane, Winston-Salem, NC 27295
MLS# 1204791Listed by: DR HORTON - New
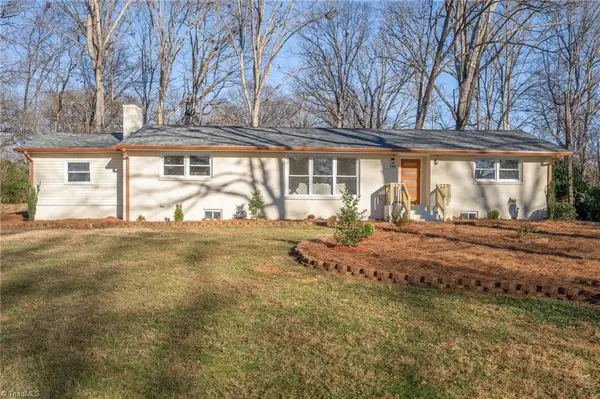 $549,900Active4 beds 3 baths
$549,900Active4 beds 3 baths731 Quarterstaff Road, Winston-Salem, NC 27104
MLS# 1204868Listed by: BERKSHIRE HATHAWAY HOMESERVICES CAROLINAS REALTY - New
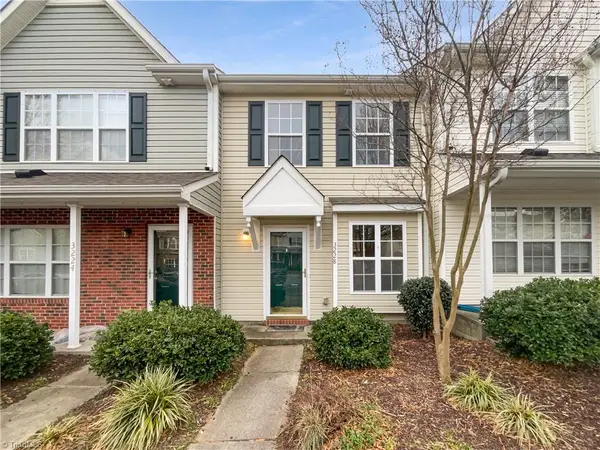 $165,000Active2 beds 2 baths
$165,000Active2 beds 2 baths3228 Kensington Place, Winston-Salem, NC 27103
MLS# 1204885Listed by: OPENDOOR BROKERAGE LLC - New
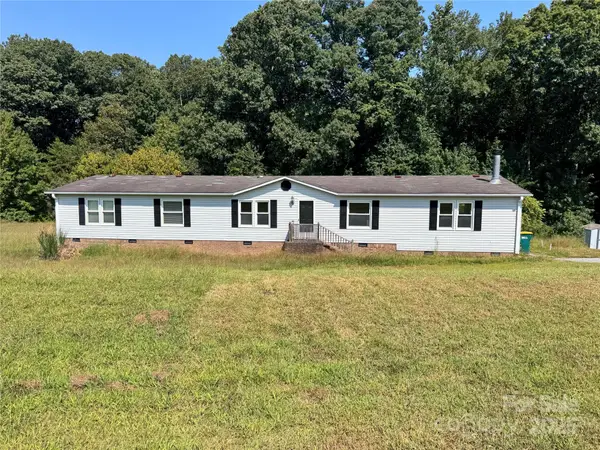 $260,000Active3 beds 2 baths2,073 sq. ft.
$260,000Active3 beds 2 baths2,073 sq. ft.242 Granite Ridge Lane, Winston Salem, NC 27107
MLS# 4330589Listed by: KELLER WILLIAMS REALTY
