411 Summergate Drive #78, Winston Salem, NC 27103
Local realty services provided by:Better Homes and Gardens Real Estate Heritage
Listed by:sarah katsamas
Office:houzre
MLS#:4264420
Source:CH
411 Summergate Drive #78,Winston Salem, NC 27103
$370,000
- 4 Beds
- 3 Baths
- 1,982 sq. ft.
- Single family
- Active
Price summary
- Price:$370,000
- Price per sq. ft.:$186.68
- Monthly HOA dues:$29
About this home
Get it before it's gone! Forget the endless to-do list & reclaim your precious time. Imagine pulling in the drive, stepping into a home that truly understands the rhythm of busy modern life. Bathed in an abundance of light this 4 bedroom gem instantly feels warm & inviting. Easy main level living with the bonus of having additional bedrooms upstairs. Well appointed primary suite conveniently offers ample bedroom space, large walk in closet, and the shower has been thoughtfully upgraded to a sleek step in design with sliding glass doors making it easy to wash away the day's stresses & prepare for a peaceful nights rest. The kitchen, fully remodeled with incredible cabinet space, new granite countertops, sleek modern appliances & truly the heart of this home. Upstairs the remaining bedrooms offer more than enough space for everyone to thrive, guest to feel at home, & even a dedicated office space for those productive work from home days. The magic continues to extend beyond the walls of this remarkable home. You're not just buying a house, you're embracing a lifestyle. The yard, designed for minimal upkeep, freeing you from weekend chores, allowing you time to stroll the endless sidewalks w/your furry friend, take a dip in the sparkling pool on a hot summer day, so many dining options only minutes away, and grocery stores right outside the neighborhood. Connection, convenience, & cherished memories await. Close proximity to both Novant and Atrium Health Wake Forest Baptist Hospitals and easy access to Interstate 40, US 52, Salem Parkway-US 421, and Interstate 74 making it only a 30-45 minute commute to Greensboro, High Point, Statesville, or Salisbury.
Contact an agent
Home facts
- Year built:2006
- Listing ID #:4264420
- Updated:September 28, 2025 at 01:16 PM
Rooms and interior
- Bedrooms:4
- Total bathrooms:3
- Full bathrooms:2
- Half bathrooms:1
- Living area:1,982 sq. ft.
Heating and cooling
- Heating:Forced Air
Structure and exterior
- Roof:Shingle
- Year built:2006
- Building area:1,982 sq. ft.
- Lot area:0.13 Acres
Schools
- High school:RJ Reynolds
- Elementary school:Ward
Utilities
- Water:Public Water
- Sewer:Public Sewer
Finances and disclosures
- Price:$370,000
- Price per sq. ft.:$186.68
New listings near 411 Summergate Drive #78
- New
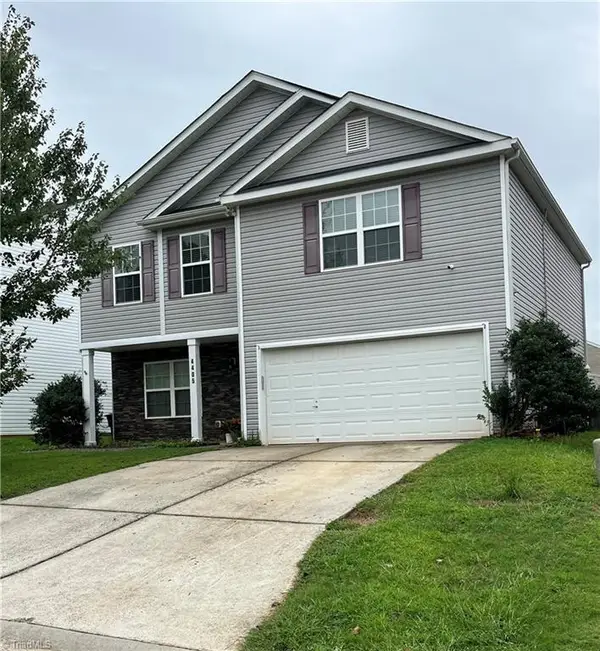 $325,000Active4 beds 3 baths
$325,000Active4 beds 3 baths4405 Morning Ridge Lane, Winston-Salem, NC 27101
MLS# 1197083Listed by: KELLER WILLIAMS ONE - New
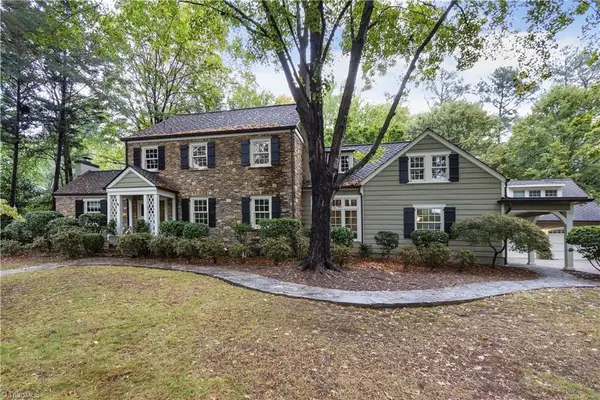 $1,150,000Active5 beds 4 baths
$1,150,000Active5 beds 4 baths335 Fairfax Drive, Winston-Salem, NC 27104
MLS# 1197224Listed by: HOWARD HANNA ALLEN TATE - WINSTON SALEM - New
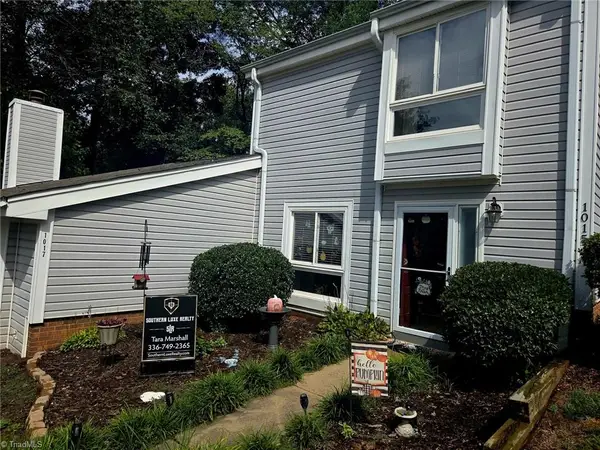 $210,000Active3 beds 3 baths
$210,000Active3 beds 3 baths1015 Turtle Rock Lane, Winston-Salem, NC 27104
MLS# 1197236Listed by: SOUTHERN LUXE REALTY - Coming Soon
 $989,900Coming Soon4 beds 5 baths
$989,900Coming Soon4 beds 5 baths769 Brookberry Farm Circle, Winston-Salem, NC 27106
MLS# 1197240Listed by: MFM REALTY 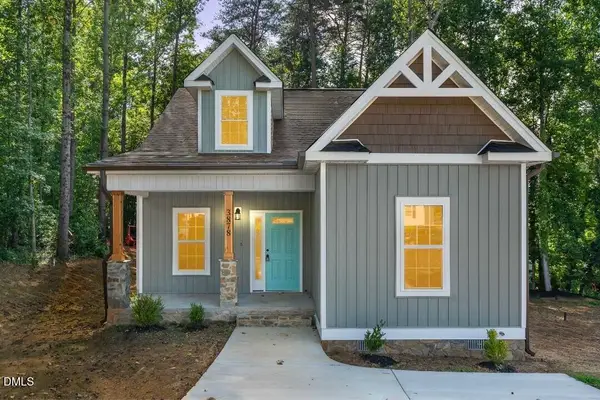 $249,900Pending3 beds 2 baths1,204 sq. ft.
$249,900Pending3 beds 2 baths1,204 sq. ft.3878 Ruskin Court, Winston-Salem, NC 27105
MLS# 10124387Listed by: PATSY CLARK REAL ESTATE- New
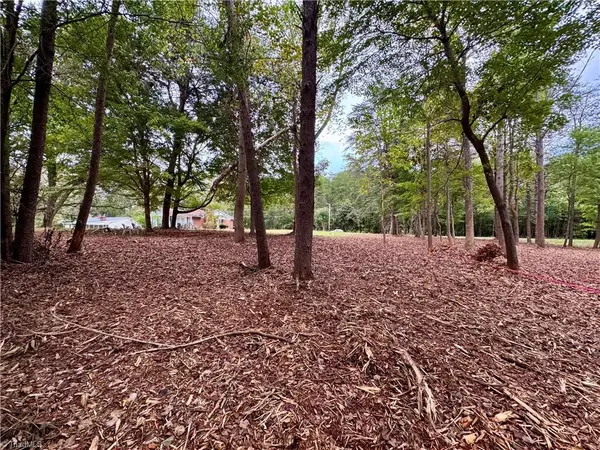 $70,000Active-- Acres
$70,000Active-- Acres1538 Harvest Drive, Winston-Salem, NC 27101
MLS# 1197202Listed by: KELLER WILLIAMS REALTY ELITE - New
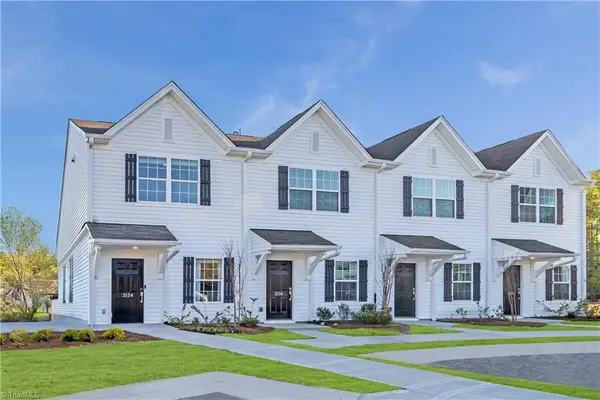 $222,999Active2 beds 3 baths
$222,999Active2 beds 3 baths3159 Fall Hills Drive, Winston-Salem, NC 27103
MLS# 1197210Listed by: LENNAR CORP SALES - New
 $222,999Active2 beds 3 baths
$222,999Active2 beds 3 baths3163 Fall Hills Drive, Winston-Salem, NC 27103
MLS# 1197211Listed by: LENNAR CORP SALES - New
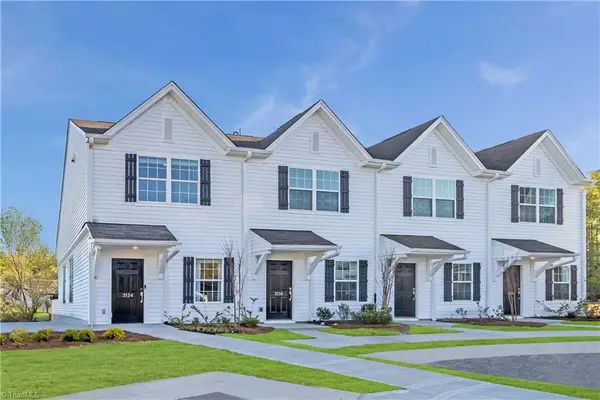 $222,999Active2 beds 3 baths
$222,999Active2 beds 3 baths3120 Fall Hills Drive, Winston-Salem, NC 27103
MLS# 1197204Listed by: LENNAR CORP SALES - New
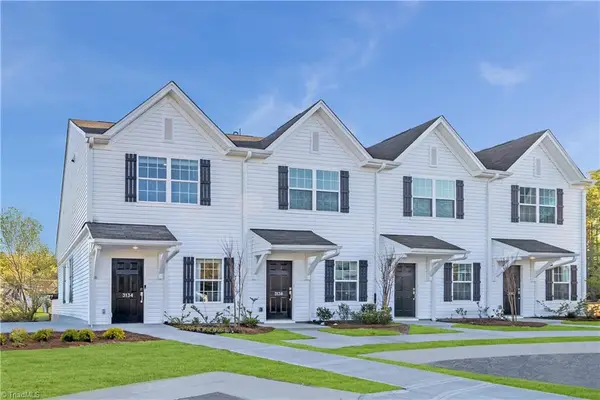 $222,999Active2 beds 3 baths
$222,999Active2 beds 3 baths3116 Fall Hills Drive, Winston-Salem, NC 27103
MLS# 1197208Listed by: LENNAR CORP SALES
