1013 Bristolmoor Drive, Winterville, NC 28590
Local realty services provided by:Better Homes and Gardens Real Estate Lifestyle Property Partners
Listed by: rebecca s.b. bunn
Office: exp realty
MLS#:100535133
Source:NC_CCAR
Price summary
- Price:$325,500
- Price per sq. ft.:$147.89
About this home
MOTIVATED SELLER!!!! Discover one of the largest homes available in the desirable Bristolmoor subdivision! This beautifully updated residence features a permitted renovation and second-story addition, offering generous living space that now includes four bedrooms and three full bathrooms.
The home boasts a stunning kitchen with stainless steel appliances, a primary suite conveniently located on the main floor, and a large upstairs bonus room with an additional sitting area—perfect for relaxation or entertainment.
Enjoy the fenced backyard, ideal for gatherings, play, or outdoor dining. Conveniently situated near shopping, local breweries, the public library, and outdoor recreation, this property combines comfort, style, and convenience.
A must-see home that perfectly balances space, modern updates, and location!
SELLER NOW OFFERING A $1500 CREDIT TOWARD ANY REPAIR OR APPLIANCE UPDATE.
Contact an agent
Home facts
- Year built:2007
- Listing ID #:100535133
- Added:94 day(s) ago
- Updated:January 11, 2026 at 11:33 AM
Rooms and interior
- Bedrooms:4
- Total bathrooms:3
- Full bathrooms:3
- Living area:2,201 sq. ft.
Heating and cooling
- Cooling:Central Air
- Heating:Electric, Forced Air, Heating, Natural Gas
Structure and exterior
- Roof:Shingle
- Year built:2007
- Building area:2,201 sq. ft.
- Lot area:0.3 Acres
Schools
- High school:South Central High School
- Middle school:A.G. Cox
- Elementary school:Creekside Elementary School
Utilities
- Water:Water Connected
- Sewer:Sewer Connected
Finances and disclosures
- Price:$325,500
- Price per sq. ft.:$147.89
New listings near 1013 Bristolmoor Drive
- New
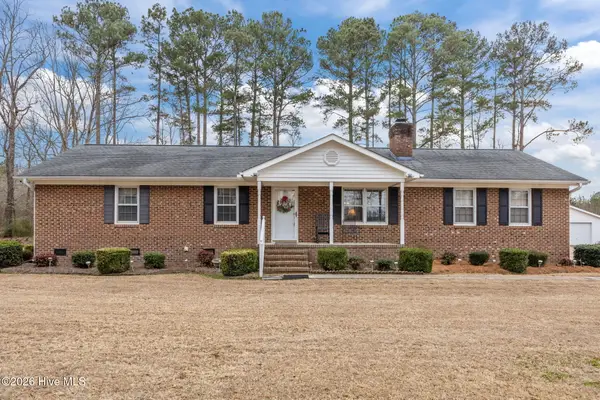 $268,000Active3 beds 2 baths1,476 sq. ft.
$268,000Active3 beds 2 baths1,476 sq. ft.1101 Forlines Road, Winterville, NC 28590
MLS# 100548501Listed by: KELLER WILLIAMS REALTY POINTS EAST - New
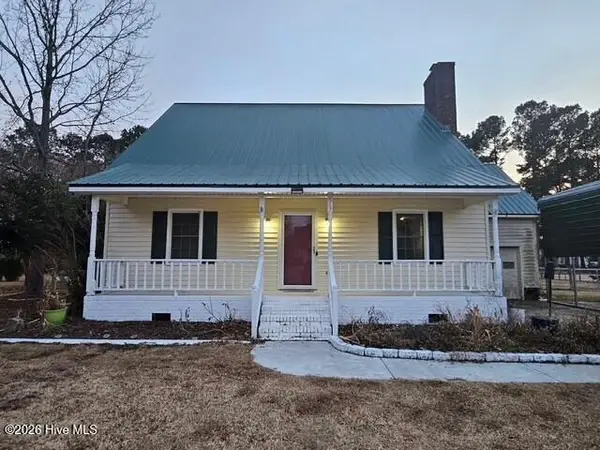 $280,000Active3 beds 3 baths1,800 sq. ft.
$280,000Active3 beds 3 baths1,800 sq. ft.567 Ridge Drive, Winterville, NC 28590
MLS# 100548222Listed by: CENTURY 21 THE REALTY GROUP - New
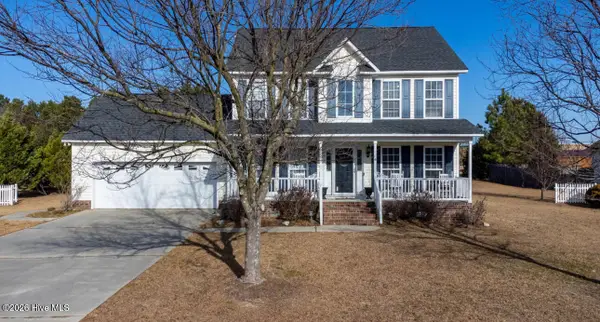 $290,000Active3 beds 3 baths1,824 sq. ft.
$290,000Active3 beds 3 baths1,824 sq. ft.1500 Dunbrook Drive, Winterville, NC 28590
MLS# 100547801Listed by: KELLER WILLIAMS REALTY POINTS EAST - New
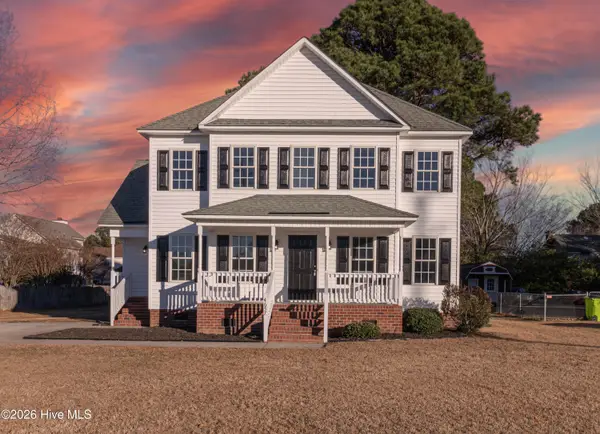 $297,000Active3 beds 3 baths1,863 sq. ft.
$297,000Active3 beds 3 baths1,863 sq. ft.4657 Old Tar Road, Winterville, NC 28590
MLS# 100547682Listed by: CLIFTON PROPERTY INVESTMENT - New
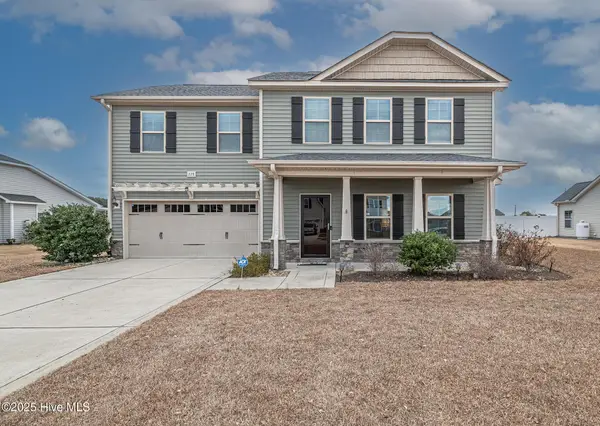 $320,000Active3 beds 3 baths1,827 sq. ft.
$320,000Active3 beds 3 baths1,827 sq. ft.228 Copper Creek Drive, Winterville, NC 28590
MLS# 100547332Listed by: ALDRIDGE & SOUTHERLAND - Open Sun, 2 to 4pmNew
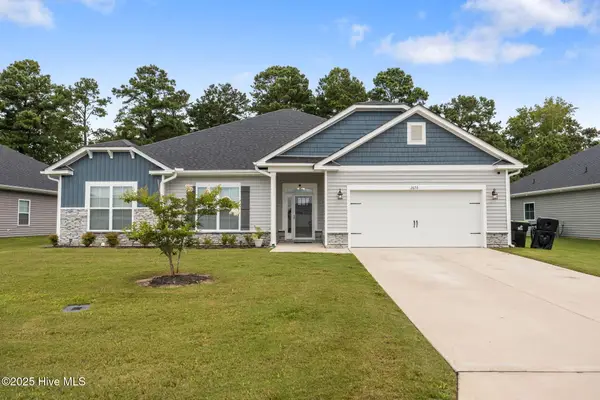 $425,000Active4 beds 3 baths2,525 sq. ft.
$425,000Active4 beds 3 baths2,525 sq. ft.2653 Brittia Lane, Winterville, NC 28590
MLS# 100547329Listed by: KELLER WILLIAMS REALTY POINTS EAST - Open Sun, 1 to 4pmNew
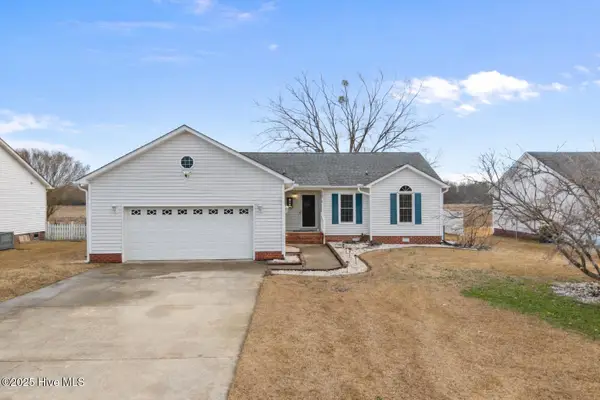 $281,000Active3 beds 2 baths1,432 sq. ft.
$281,000Active3 beds 2 baths1,432 sq. ft.512 Huff Drive, Winterville, NC 28590
MLS# 100546980Listed by: KELLER WILLIAMS REALTY POINTS EAST 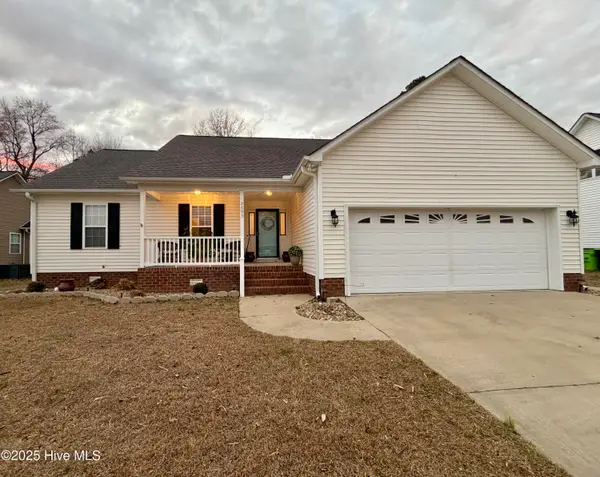 $285,000Active3 beds 2 baths1,595 sq. ft.
$285,000Active3 beds 2 baths1,595 sq. ft.2693 Westminster Drive, Winterville, NC 28590
MLS# 100546967Listed by: GOLDSBORO REAL ESTATE COMPANY, LLC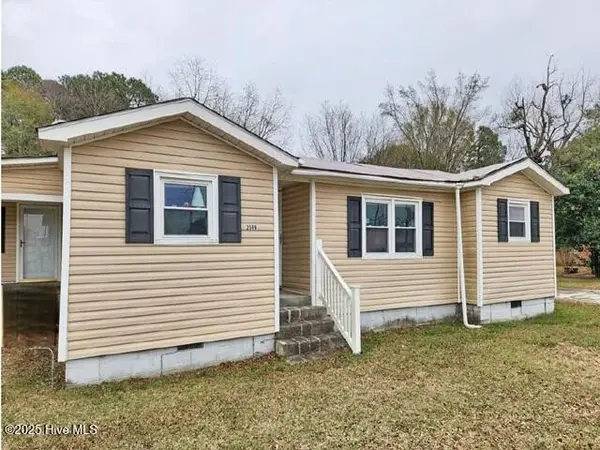 $59,400Pending3 beds 2 baths1,716 sq. ft.
$59,400Pending3 beds 2 baths1,716 sq. ft.2509 Railroad Street, Winterville, NC 28590
MLS# 100546957Listed by: RHSS DBA OWNERS COM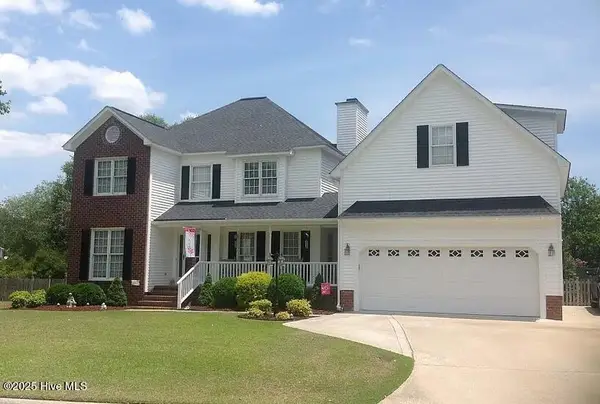 $314,900Active4 beds 4 baths2,060 sq. ft.
$314,900Active4 beds 4 baths2,060 sq. ft.4301 Treetops Circle, Winterville, NC 28590
MLS# 100546834Listed by: GROW LOCAL REALTY LLC
