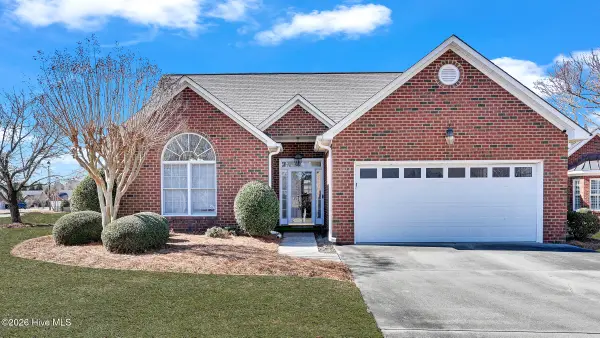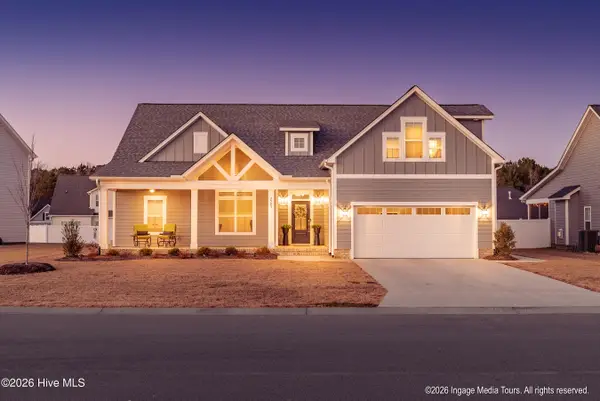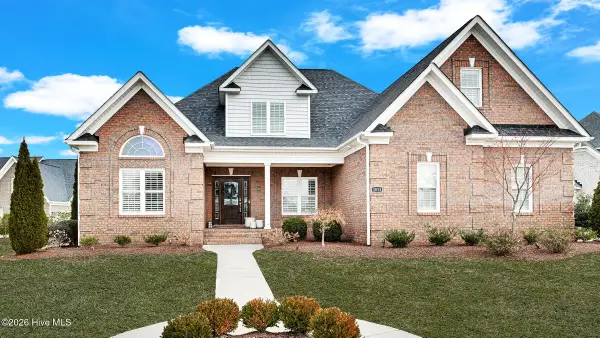1013 Sebring Drive, Winterville, NC 28590
Local realty services provided by:Better Homes and Gardens Real Estate Lifestyle Property Partners
Listed by: shannon hodges
Office: keller williams realty points east
MLS#:100536311
Source:NC_CCAR
Price summary
- Price:$260,000
- Price per sq. ft.:$181.31
About this home
Imagine a home where comfort, convenience, and community come together. Tucked away on a lovely street in Winterville, 1013 Sebring Drive isn't just a house, it's the next chapter in your story. Picture yourself preparing meals in the bright kitchen, complete with stainless steel appliances and ample counter space. Host memorable gatherings with friends and family that flow seamlessly from the dining area out onto the spacious deck. Enjoy the privacy and tranquility of your fenced backyard, with a lush tree line creating a perfect natural backdrop. Retreat to the master bedroom featuring a walk-in closet for added comfort and organization. This is more than just a place to live; it's a place to create memories. With its undeniable charm, essential updates, and location in a sought-after neighborhood, this home offers the ideal setting for your future. Come and experience the lifestyle you deserve.
Schedule your visit to 1013 Sebring Drive today!
Contact an agent
Home facts
- Year built:2005
- Listing ID #:100536311
- Added:120 day(s) ago
- Updated:February 10, 2026 at 08:53 AM
Rooms and interior
- Bedrooms:3
- Total bathrooms:2
- Full bathrooms:2
- Living area:1,434 sq. ft.
Heating and cooling
- Cooling:Central Air
- Heating:Forced Air, Gas Pack, Heating, Natural Gas
Structure and exterior
- Roof:Architectural Shingle
- Year built:2005
- Building area:1,434 sq. ft.
- Lot area:0.15 Acres
Schools
- High school:South Central (Winterville)
- Middle school:A. G. Cox
- Elementary school:Creekside Elementary School
Utilities
- Water:Community Water Available, Water Connected
Finances and disclosures
- Price:$260,000
- Price per sq. ft.:$181.31
New listings near 1013 Sebring Drive
- New
 $175,000Active0.7 Acres
$175,000Active0.7 Acres4211 Old Tar Road, Winterville, NC 28590
MLS# 100553855Listed by: KELLER WILLIAMS REALTY POINTS EAST - New
 $250,000Active-- beds 2 baths1,341 sq. ft.
$250,000Active-- beds 2 baths1,341 sq. ft.4962 Old Tar Road, Winterville, NC 28590
MLS# 100553879Listed by: EXP REALTY - New
 $300,000Active3 beds 2 baths1,489 sq. ft.
$300,000Active3 beds 2 baths1,489 sq. ft.3901 Brookstone Drive, Winterville, NC 28590
MLS# 100553801Listed by: THE OVERTON GROUP - New
 $369,000Active5 beds 3 baths3,107 sq. ft.
$369,000Active5 beds 3 baths3,107 sq. ft.2573 Graham Street, Winterville, NC 28590
MLS# 100553666Listed by: CENTURY 21 THE REALTY GROUP  $200,000Pending18.2 Acres
$200,000Pending18.2 Acres0 Rountree Road, Winterville, NC 28590
MLS# 100552927Listed by: LEE AND HARRELL REAL ESTATE PROFESSIONALS- Open Sat, 1 to 3pmNew
 $539,000Active4 beds 4 baths2,746 sq. ft.
$539,000Active4 beds 4 baths2,746 sq. ft.2585 Elis Drive, Winterville, NC 28590
MLS# 100552811Listed by: KELLER WILLIAMS REALTY POINTS EAST - Open Fri, 4 to 7pmNew
 $259,000Active3 beds 2 baths1,414 sq. ft.
$259,000Active3 beds 2 baths1,414 sq. ft.3128 Chesswood Lane, Winterville, NC 28590
MLS# 100552821Listed by: KELLER WILLIAMS REALTY POINTS EAST - New
 $139,900Active2 beds 3 baths1,453 sq. ft.
$139,900Active2 beds 3 baths1,453 sq. ft.3975 Sterling Pointe Drive #Ddd9, Winterville, NC 28590
MLS# 100552571Listed by: UNITED REAL ESTATE EAST CAROLINA - New
 $360,000Active3 beds 2 baths2,189 sq. ft.
$360,000Active3 beds 2 baths2,189 sq. ft.2417 Charity Lane, Winterville, NC 28590
MLS# 100552419Listed by: VIC COREY REAL ESTATE  $869,000Pending4 beds 5 baths3,547 sq. ft.
$869,000Pending4 beds 5 baths3,547 sq. ft.1813 Tucker Road, Winterville, NC 28590
MLS# 100552307Listed by: THE OVERTON GROUP

