1051 Davenport Place, Winterville, NC 28590
Local realty services provided by:Better Homes and Gardens Real Estate Elliott Coastal Living
Listed by: erin pierce
Office: lee and harrell real estate professionals
MLS#:100532395
Source:NC_CCAR
Price summary
- Price:$400,000
- Price per sq. ft.:$111.08
About this home
Welcome to 1051 Davenport Place, located in Emerald Chase subdivision of Winterville, NC. Nestled on a generous 1.19-acre lot outside the city limits, you'll enjoy the peace and privacy of country living with no city taxes—all while staying close to shopping, schools, and dining. This home offers 4 bedrooms, 3 full baths, and 1 half bath, providing ample space for family, guests, or entertaining. Inside, you'll find a formal dining room perfect for gatherings, living room with fireplace, kitchen is set up with a gas stove hookup, kitchen island with bar sink, large pantry and breakfast nook, master bedroom with its own living room, 2 closets, double vanities, deep tub and walk-in shower, laundry/mudroom has a sink and cabinets for storage with a 2nd staircase upstairs. Upstairs, 3 bedrooms, 2 full baths, a bonus room for added flexibility, and walk-in closets to keep everything organized. There's even walk-in attic storage for all your seasonal needs. Outside, an attached 2 car garage, a detached wired workshop offers the perfect space for hobbies, projects, or extra storage. While this home already has great bones and desirable features, **it is priced to reflect updates and work needed** making it the ideal opportunity to create the home you've always imagined. Bring your Pinterest boards to life and transform this property into a showplace that's uniquely yours. Don't miss your chance to own a spacious home with character, land, and potential. Cash, conventional and FHA 203k loans only.
Contact an agent
Home facts
- Year built:1994
- Listing ID #:100532395
- Added:120 day(s) ago
- Updated:January 23, 2026 at 11:17 AM
Rooms and interior
- Bedrooms:4
- Total bathrooms:4
- Full bathrooms:3
- Half bathrooms:1
- Living area:3,601 sq. ft.
Heating and cooling
- Cooling:Central Air
- Heating:Electric, Gas Pack, Heat Pump, Heating, Propane
Structure and exterior
- Roof:Architectural Shingle
- Year built:1994
- Building area:3,601 sq. ft.
- Lot area:1.19 Acres
Schools
- High school:South Central High School
- Middle school:A.G. Cox
- Elementary school:Creekside Elementary School
Utilities
- Water:Community Water Available, Water Connected
Finances and disclosures
- Price:$400,000
- Price per sq. ft.:$111.08
New listings near 1051 Davenport Place
- New
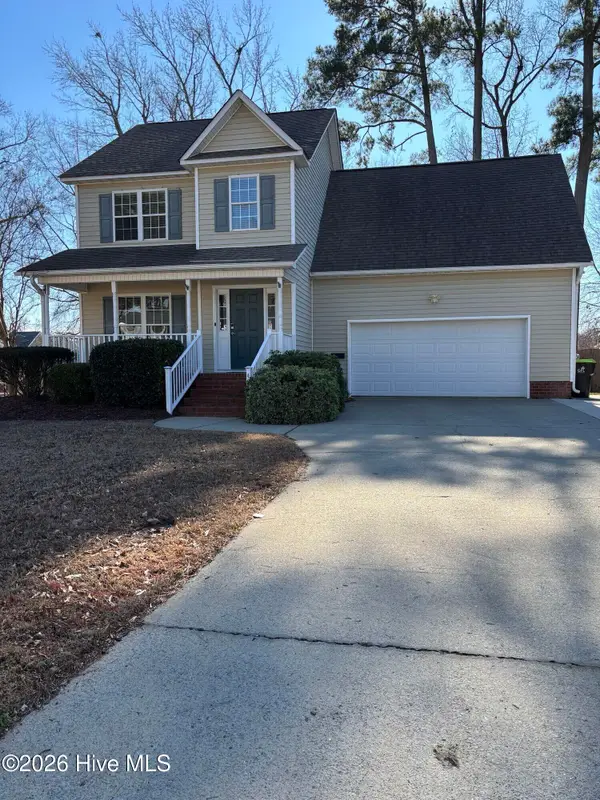 $289,900Active3 beds 3 baths1,643 sq. ft.
$289,900Active3 beds 3 baths1,643 sq. ft.498 Primrose Lane, Winterville, NC 28590
MLS# 100550716Listed by: GRIMES REAL ESTATE GROUP - New
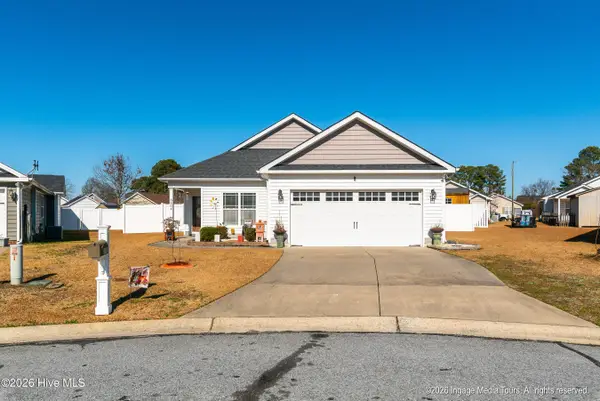 $285,000Active3 beds 2 baths1,500 sq. ft.
$285,000Active3 beds 2 baths1,500 sq. ft.3404 Saybrook Court, Winterville, NC 28590
MLS# 100550631Listed by: KELLER WILLIAMS REALTY POINTS EAST - New
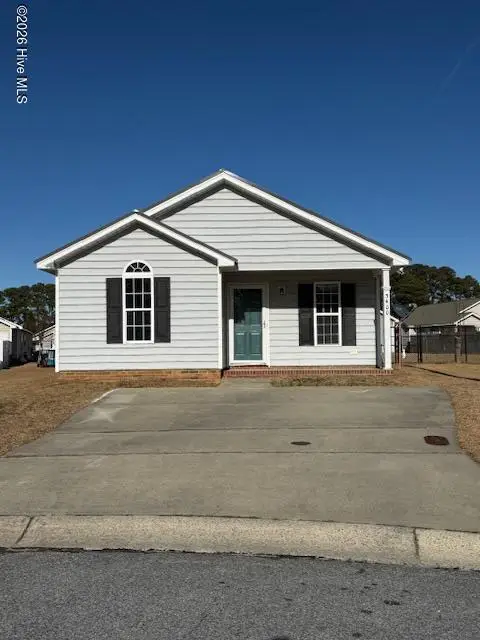 $238,000Active3 beds 2 baths1,100 sq. ft.
$238,000Active3 beds 2 baths1,100 sq. ft.3400 Saybrook Court, Winterville, NC 28590
MLS# 100550531Listed by: WILLIAMS AND ASSOCIATES REALTORS 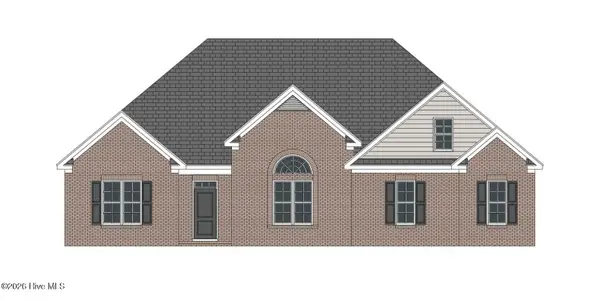 $587,625Pending3 beds 3 baths2,908 sq. ft.
$587,625Pending3 beds 3 baths2,908 sq. ft.205 Donald Drive, Winterville, NC 28590
MLS# 100550521Listed by: CAROLYN MCLAWHORN REALTY- New
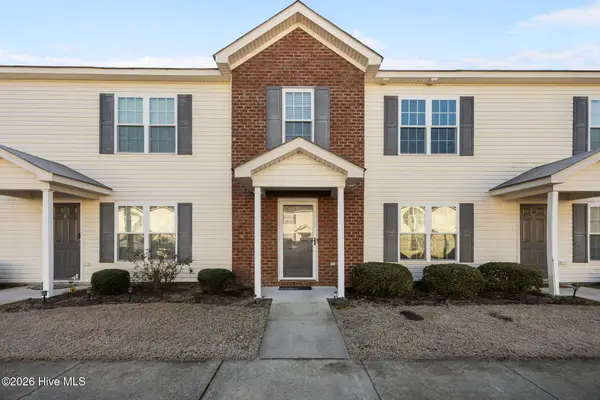 $204,000Active3 beds 3 baths1,478 sq. ft.
$204,000Active3 beds 3 baths1,478 sq. ft.4259 Dudleys Grant Drive #F, Winterville, NC 28590
MLS# 100550293Listed by: BERKSHIRE HATHAWAY HOMESERVICES PRIME PROPERTIES - New
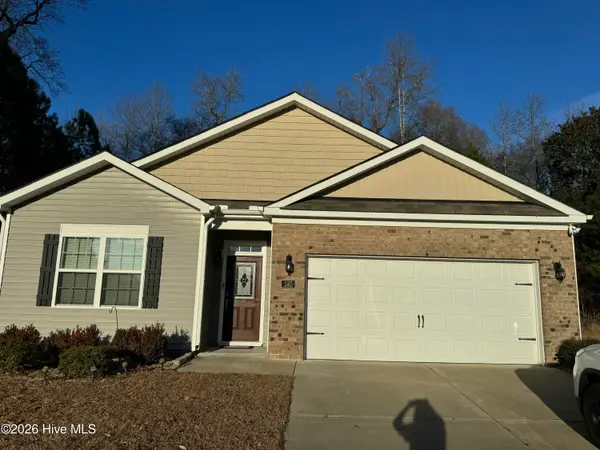 $305,000Active4 beds 2 baths1,786 sq. ft.
$305,000Active4 beds 2 baths1,786 sq. ft.577 Denali Road, Winterville, NC 28590
MLS# 100550297Listed by: LEE AND HARRELL REAL ESTATE PROFESSIONALS  $360,990Pending5 beds 3 baths2,511 sq. ft.
$360,990Pending5 beds 3 baths2,511 sq. ft.1501 Stone Wood Drive, Winterville, NC 28590
MLS# 100550148Listed by: D.R. HORTON, INC.- New
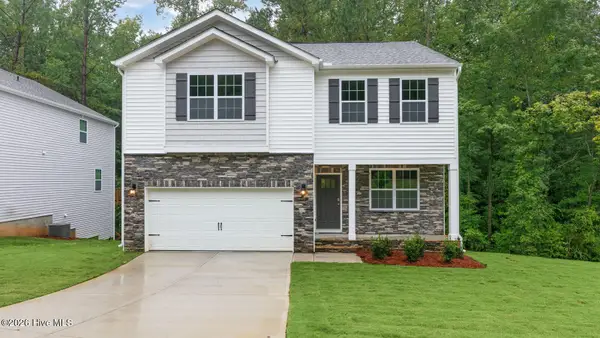 $340,490Active3 beds 3 baths2,175 sq. ft.
$340,490Active3 beds 3 baths2,175 sq. ft.1601 Stone Wood Drive, Winterville, NC 28590
MLS# 100550151Listed by: D.R. HORTON, INC. - New
 $320,990Active4 beds 2 baths1,764 sq. ft.
$320,990Active4 beds 2 baths1,764 sq. ft.1424 Green Ridge Drive, Winterville, NC 28590
MLS# 100550165Listed by: D.R. HORTON, INC. - New
 $363,990Active4 beds 3 baths2,824 sq. ft.
$363,990Active4 beds 3 baths2,824 sq. ft.1500 Green Ridge Drive, Winterville, NC 28590
MLS# 100550178Listed by: D.R. HORTON, INC.
