1113 Sebring Drive, Winterville, NC 28590
Local realty services provided by:Better Homes and Gardens Real Estate Lifestyle Property Partners
Listed by: jason byrd
Office: legacy premier real estate, llc.
MLS#:100537374
Source:NC_CCAR
Price summary
- Price:$261,900
- Price per sq. ft.:$188.42
About this home
Welcome home to Fieldstream of Winterville! This move-in ready gem has everything done for you - all you need to do is unpack and enjoy. Step inside to an open, inviting living room with beautiful vaulted ceilings that make the space feel bright and airy. The layout flows perfectly into the dining area and kitchen, making it ideal for everyday living or hosting friends and family. The split floor plan gives you a spacious primary suite you'll love coming home to - complete with a walk-in closet and an updated bathroom that feels fresh and modern. You'll also notice the gorgeous new LVP flooring throughout the home and brand new ceramic tile in the bathrooms, both completed just months ago.
Major updates? Already handled. The roof was replaced in 2022, and the gas pack HVAC system in from 2020 - giving you peace of mind for years to come. Oh, and the washer, dryer, and refrigerator will stay!
Out back, you'll enjoy your own private retreat! The yard backs up to peaceful woods, offering privacy and a great view. Fire up the grill or relax with friends on the brand-new wood deck. There's even an exterior storage room for all of your outdoor gear. And you'll love the location - just minutes from shopping, dining, schools, and the Greenville Southwest Bypass for an easy commute anywhere you need to go. Come see why the home is the perfect mix of comfort, updates, and convenience.
Contact an agent
Home facts
- Year built:2008
- Listing ID #:100537374
- Added:56 day(s) ago
- Updated:December 17, 2025 at 01:10 PM
Rooms and interior
- Bedrooms:3
- Total bathrooms:2
- Full bathrooms:2
- Living area:1,390 sq. ft.
Heating and cooling
- Cooling:Central Air
- Heating:Fireplace(s), Gas Pack, Heating, Natural Gas
Structure and exterior
- Roof:Architectural Shingle
- Year built:2008
- Building area:1,390 sq. ft.
- Lot area:0.16 Acres
Schools
- High school:South Central High School
- Middle school:A.G. Cox
- Elementary school:Creekside Elementary School
Utilities
- Water:Water Connected
- Sewer:Sewer Connected
Finances and disclosures
- Price:$261,900
- Price per sq. ft.:$188.42
New listings near 1113 Sebring Drive
- New
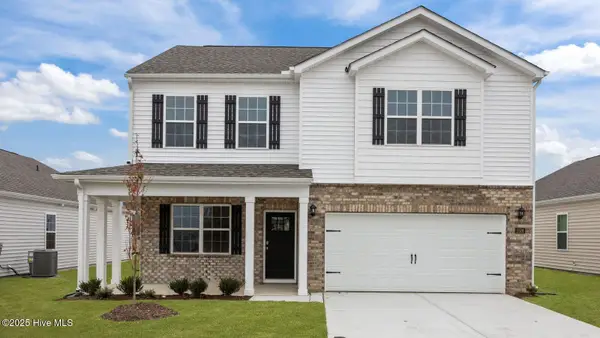 $343,990Active3 beds 3 baths2,175 sq. ft.
$343,990Active3 beds 3 baths2,175 sq. ft.1616 Stonebriar Drive, Winterville, NC 28590
MLS# 100545615Listed by: D.R. HORTON, INC. - New
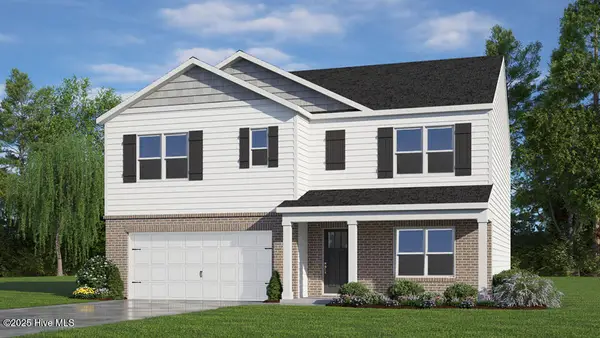 $362,990Active5 beds 3 baths2,511 sq. ft.
$362,990Active5 beds 3 baths2,511 sq. ft.1603 Stone Wood Drive, Winterville, NC 28590
MLS# 100545592Listed by: D.R. HORTON, INC. - New
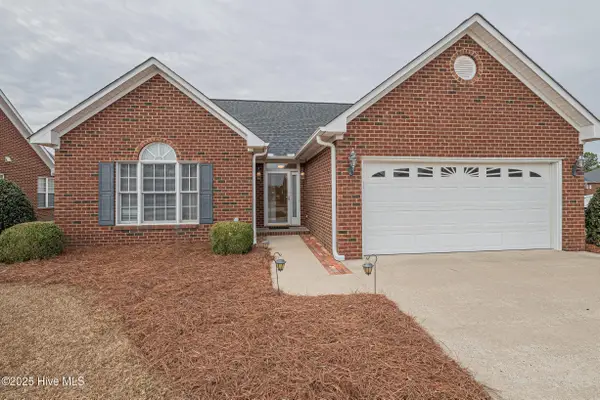 $275,000Active3 beds 2 baths1,480 sq. ft.
$275,000Active3 beds 2 baths1,480 sq. ft.4029 Brookstone Drive, Winterville, NC 28590
MLS# 100545494Listed by: ALDRIDGE & SOUTHERLAND - New
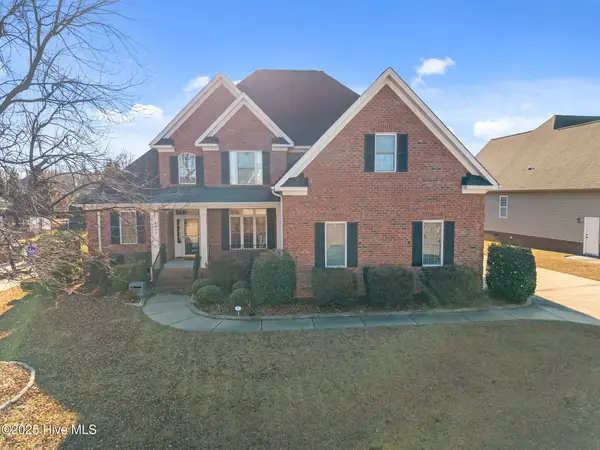 $590,000Active4 beds 4 baths3,054 sq. ft.
$590,000Active4 beds 4 baths3,054 sq. ft.4501 Lagan Circle, Winterville, NC 28590
MLS# 100545460Listed by: GRIMES REAL ESTATE GROUP - New
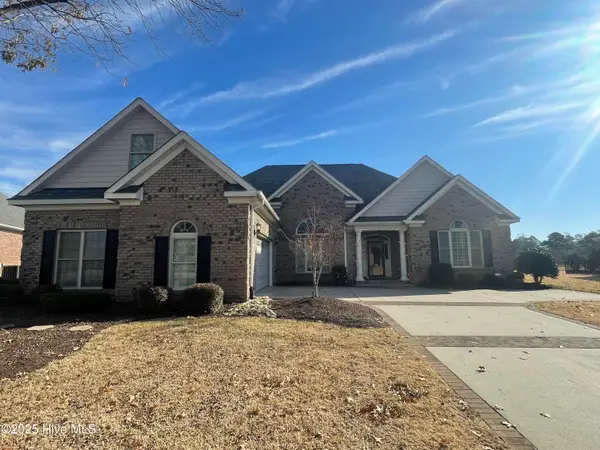 $595,000Active4 beds 4 baths3,030 sq. ft.
$595,000Active4 beds 4 baths3,030 sq. ft.241 Jack Place, Winterville, NC 28590
MLS# 100545365Listed by: THE OVERTON GROUP - New
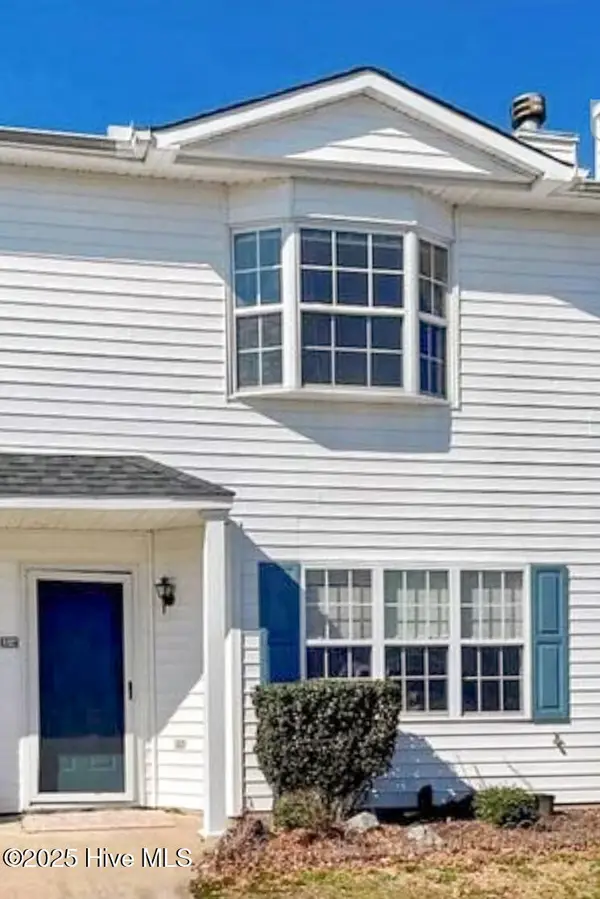 $140,000Active3 beds 3 baths1,392 sq. ft.
$140,000Active3 beds 3 baths1,392 sq. ft.3921 Sterling Pointe Drive #Ll4, Winterville, NC 28590
MLS# 100545353Listed by: HOME TEAM OF THE CAROLINAS - New
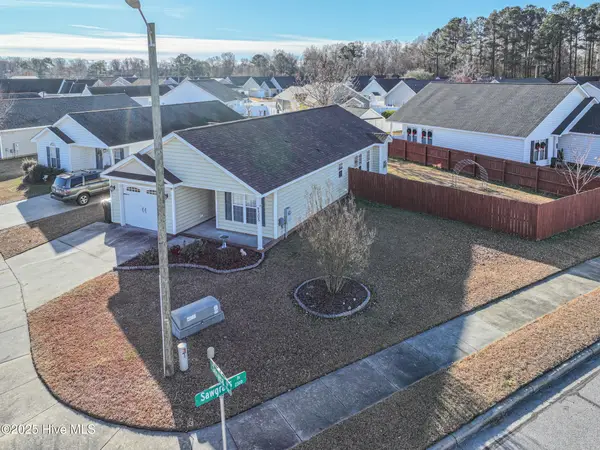 $232,000Active2 beds 2 baths1,177 sq. ft.
$232,000Active2 beds 2 baths1,177 sq. ft.2305 Sawgrass Drive, Winterville, NC 28590
MLS# 100545301Listed by: ALDRIDGE & SOUTHERLAND 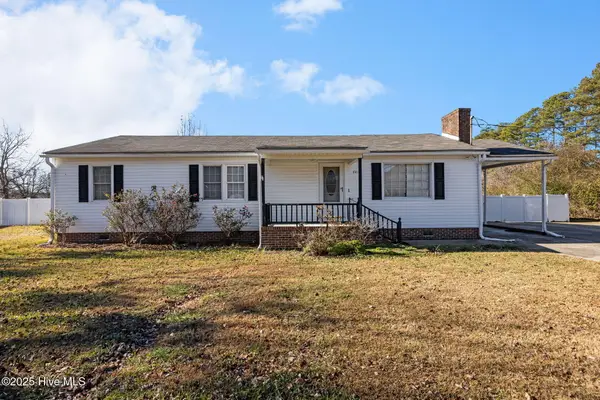 $150,000Pending3 beds 2 baths1,766 sq. ft.
$150,000Pending3 beds 2 baths1,766 sq. ft.4418 Frog Level Road, Winterville, NC 28590
MLS# 100544979Listed by: KELLER WILLIAMS REALTY POINTS EAST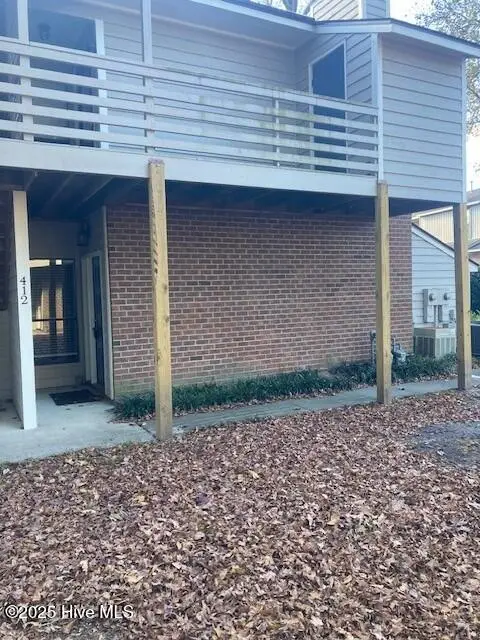 $142,000Pending2 beds 2 baths811 sq. ft.
$142,000Pending2 beds 2 baths811 sq. ft.412 Hidden Branches Close, Winterville, NC 28590
MLS# 100544943Listed by: BERKSHIRE HATHAWAY HOMESERVICES PRIME PROPERTIES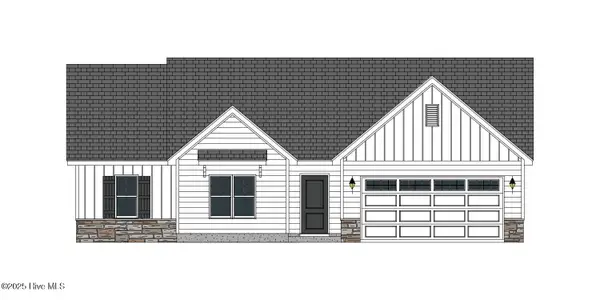 $321,610Pending4 beds 2 baths1,757 sq. ft.
$321,610Pending4 beds 2 baths1,757 sq. ft.2346 Rhinestone Drive, Winterville, NC 28590
MLS# 100544677Listed by: CAROLYN MCLAWHORN REALTY
