1208 Hunley Court, Winterville, NC 28590
Local realty services provided by:Better Homes and Gardens Real Estate Elliott Coastal Living
Listed by: carter hall
Office: turner realty team
MLS#:100525283
Source:NC_CCAR
Price summary
- Price:$349,999
- Price per sq. ft.:$181.82
Contact an agent
Home facts
- Year built:2023
- Listing ID #:100525283
- Added:197 day(s) ago
- Updated:March 01, 2026 at 03:51 AM
Rooms and interior
- Bedrooms:3
- Total bathrooms:3
- Full bathrooms:2
- Half bathrooms:1
- Rooms Total:8
- Flooring:Carpet
- Bathrooms Description:Walk-in Shower
- Kitchen Description:Dishwasher
- Bedroom Description:Master Downstairs, Walk-In Closet(s)
- Living area:1,925 sq. ft.
Heating and cooling
- Cooling:Heat Pump
- Heating:Electric, Heat Pump, Heating
Structure and exterior
- Roof:Shingle
- Year built:2023
- Building area:1,925 sq. ft.
- Lot area:0.16 Acres
- Construction Materials:Brick Veneer, Vinyl Siding
- Exterior Features:Covered, Patio, Thermal Doors
- Foundation Description:Slab
- Levels:2 Story
Schools
- High school:South Central High School
- Middle school:A. G. Cox
- Elementary school:Creekside Elementary School
Utilities
- Water:Water Connected
- Sewer:Sewer Connected
Finances and disclosures
- Price:$349,999
- Price per sq. ft.:$181.82
Features and amenities
- Appliances:Dishwasher
- Laundry features:Laundry Room, Washer Hookup
- Amenities:Blinds/Shades, Ceiling Fan(s), Management, Walk-In Closet(s)
New listings near 1208 Hunley Court
- New
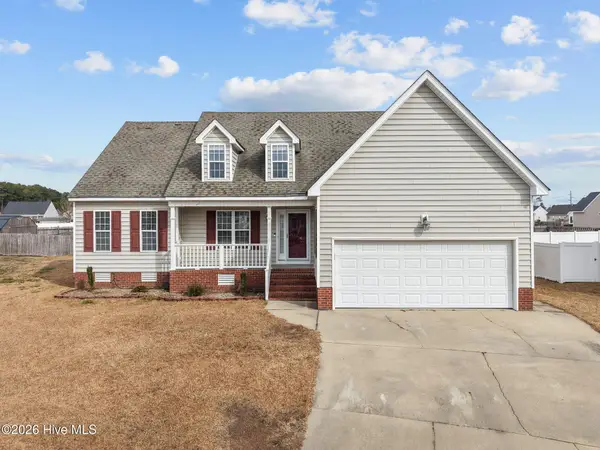 $275,000Active3 beds 2 baths1,440 sq. ft.
$275,000Active3 beds 2 baths1,440 sq. ft.2040 Charterhouse Lane, Winterville, NC 28590
MLS# 100556933Listed by: KELLER WILLIAMS REALTY - New
 $489,500Active5 beds 4 baths3,148 sq. ft.
$489,500Active5 beds 4 baths3,148 sq. ft.2269 Birch Hollow Drive, Winterville, NC 28590
MLS# 100556931Listed by: TURNER REALTY TEAM - New
 $275,000Active3 beds 2 baths1,556 sq. ft.
$275,000Active3 beds 2 baths1,556 sq. ft.820 Emerald Park Drive, Winterville, NC 28590
MLS# 100556806Listed by: SARAH WEIR GROUP - New
 $279,900Active3 beds 2 baths1,482 sq. ft.
$279,900Active3 beds 2 baths1,482 sq. ft.529 Villa Grande Drive, Winterville, NC 28590
MLS# 100556705Listed by: EXP REALTY - New
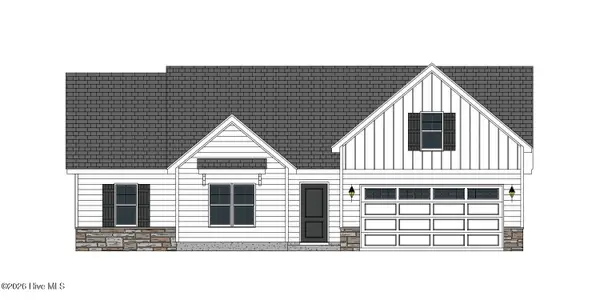 $369,600Active4 beds 2 baths2,032 sq. ft.
$369,600Active4 beds 2 baths2,032 sq. ft.2325 Rhinestone Drive, Winterville, NC 28590
MLS# 100556595Listed by: CAROLYN MCLAWHORN REALTY - New
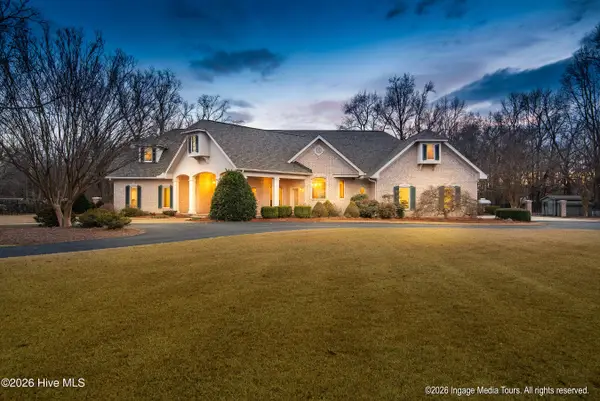 $1,150,000Active4 beds 5 baths4,981 sq. ft.
$1,150,000Active4 beds 5 baths4,981 sq. ft.1775 Thomas Langston Road, Winterville, NC 28590
MLS# 100556479Listed by: KELLER WILLIAMS REALTY POINTS EAST - New
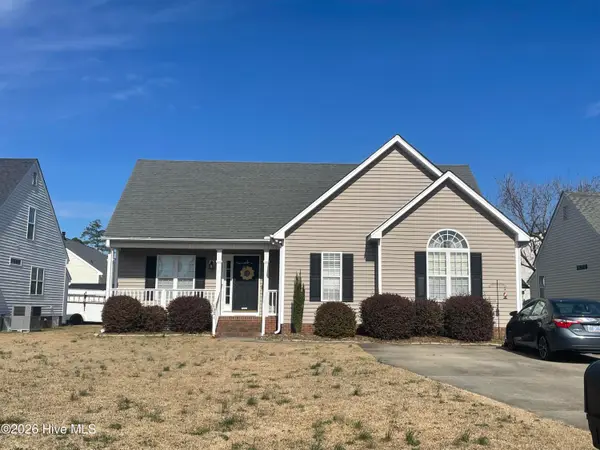 $245,000Active3 beds 2 baths1,380 sq. ft.
$245,000Active3 beds 2 baths1,380 sq. ft.1221 Quarterpath Drive, Winterville, NC 28590
MLS# 100556305Listed by: THE OVERTON GROUP - New
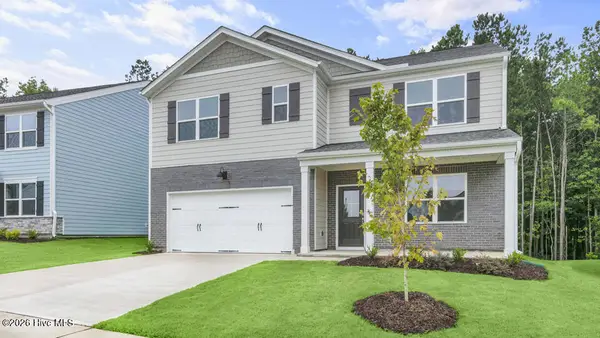 $360,990Active5 beds 3 baths2,511 sq. ft.
$360,990Active5 beds 3 baths2,511 sq. ft.1413 Green Ridge Drive, Winterville, NC 28590
MLS# 100556107Listed by: D.R. HORTON, INC. 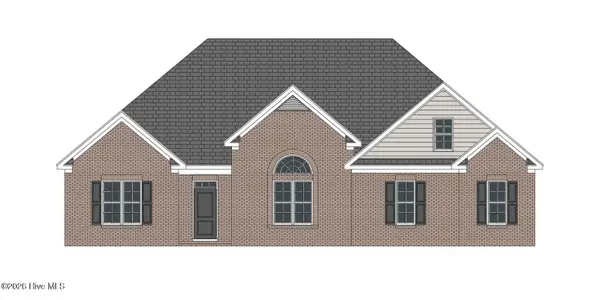 $712,935Pending3 beds 3 baths3,083 sq. ft.
$712,935Pending3 beds 3 baths3,083 sq. ft.217 Donald Drive, Winterville, NC 28590
MLS# 100556045Listed by: CAROLYN MCLAWHORN REALTY- New
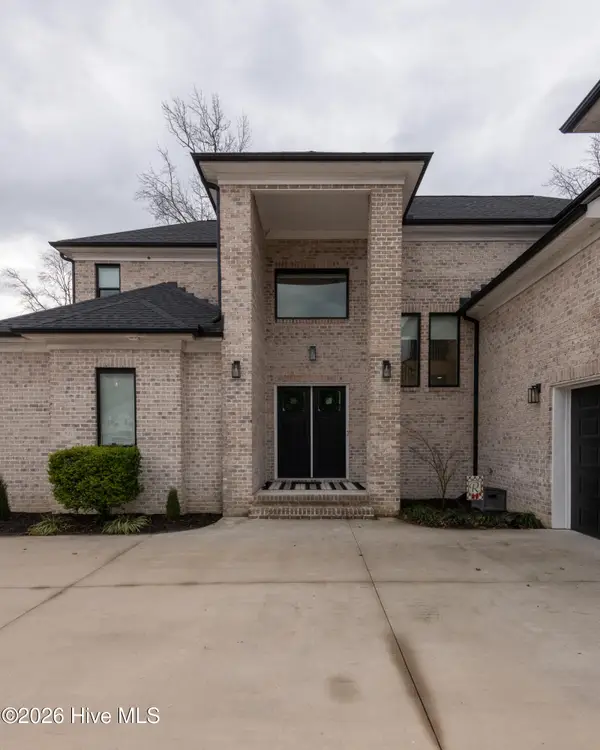 $735,000Active4 beds 4 baths3,415 sq. ft.
$735,000Active4 beds 4 baths3,415 sq. ft.2221 Brook Fields Drive, Winterville, NC 28590
MLS# 100555955Listed by: LEE AND HARRELL REAL ESTATE PROFESSIONALS

