1505 Trafalgar Road, Winterville, NC 28590
Local realty services provided by:Better Homes and Gardens Real Estate Elliott Coastal Living
Listed by: lori stancill, lindsey pearson
Office: keller williams realty points east
MLS#:100541404
Source:NC_CCAR
Price summary
- Price:$475,000
- Price per sq. ft.:$135.83
About this home
Stunning 4-Bedroom, 4-Bathroom Home with expansive yard located in a desirable neighborhood and school district. This extraordinary two-story home spans over 3,000 square feet and combines elegant design with functional living. From the moment you step through the front door, you'll be impressed by the spacious and inviting floor plan.
The first floor primary bedroom offers custom-built closets and a unique secret door leading to a private office.
The open-concept living areas allow for seamless flow between the kitchen, dining, and living spaces, making it ideal for hosting gatherings.
The beautifully landscaped backyard features a stunning array of fruit trees, providing privacy and natural beauty. A small courtyard with a peaceful pond offers a serene space to unwind. Whether you're enjoying a morning coffee or hosting an evening gathering, the outdoor areas are truly special.
A large outbuilding, fully equipped with heating and air conditioning, offers endless possibilities. It could serve as a workshop, studio, or a perfect space for hobbies and projects.
This home is the ideal combination of luxury, functionality, and unique charm. Don't miss your chance to own this one-of-a-kind property!
Contact an agent
Home facts
- Year built:2001
- Listing ID #:100541404
- Added:57 day(s) ago
- Updated:January 11, 2026 at 09:03 AM
Rooms and interior
- Bedrooms:4
- Total bathrooms:4
- Full bathrooms:3
- Half bathrooms:1
- Living area:3,497 sq. ft.
Heating and cooling
- Cooling:Central Air
- Heating:Electric, Fireplace(s), Forced Air, Gas Pack, Heating, Natural Gas
Structure and exterior
- Roof:Architectural Shingle
- Year built:2001
- Building area:3,497 sq. ft.
- Lot area:0.38 Acres
Schools
- High school:D.H. Conley High School
- Middle school:Hope Middle School
- Elementary school:Wintergreen Primary School
Utilities
- Water:Water Connected
- Sewer:Sewer Connected
Finances and disclosures
- Price:$475,000
- Price per sq. ft.:$135.83
New listings near 1505 Trafalgar Road
- New
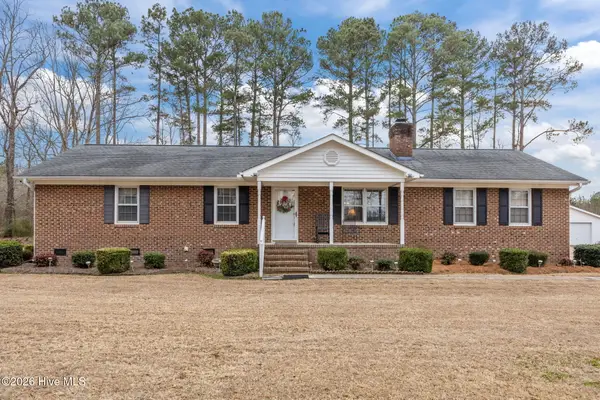 $268,000Active3 beds 2 baths1,476 sq. ft.
$268,000Active3 beds 2 baths1,476 sq. ft.1101 Forlines Road, Winterville, NC 28590
MLS# 100548501Listed by: KELLER WILLIAMS REALTY POINTS EAST - New
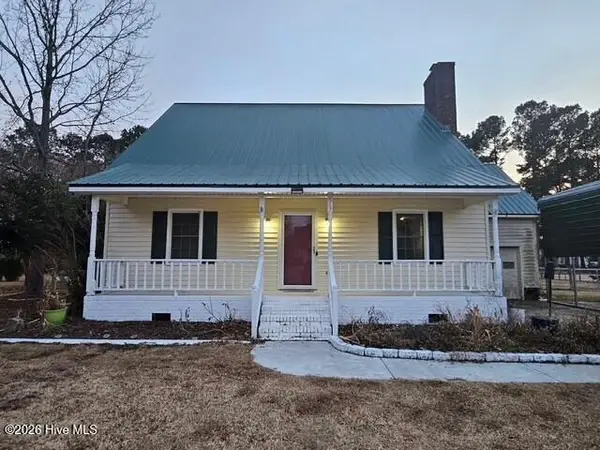 $280,000Active3 beds 3 baths1,800 sq. ft.
$280,000Active3 beds 3 baths1,800 sq. ft.567 Ridge Drive, Winterville, NC 28590
MLS# 100548222Listed by: CENTURY 21 THE REALTY GROUP - New
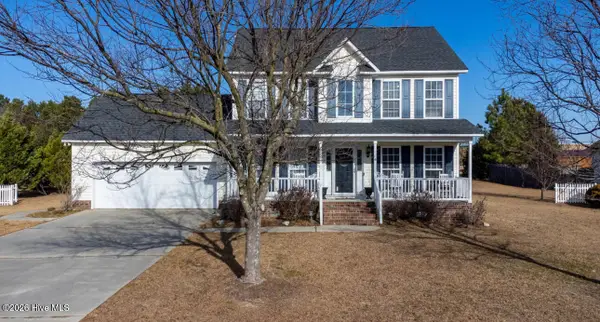 $290,000Active3 beds 3 baths1,824 sq. ft.
$290,000Active3 beds 3 baths1,824 sq. ft.1500 Dunbrook Drive, Winterville, NC 28590
MLS# 100547801Listed by: KELLER WILLIAMS REALTY POINTS EAST - New
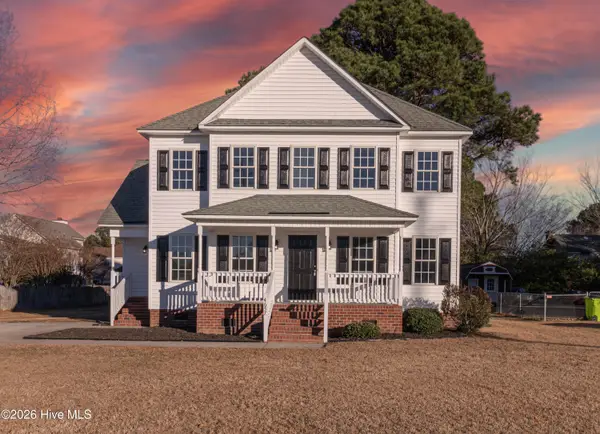 $297,000Active3 beds 3 baths1,863 sq. ft.
$297,000Active3 beds 3 baths1,863 sq. ft.4657 Old Tar Road, Winterville, NC 28590
MLS# 100547682Listed by: CLIFTON PROPERTY INVESTMENT - New
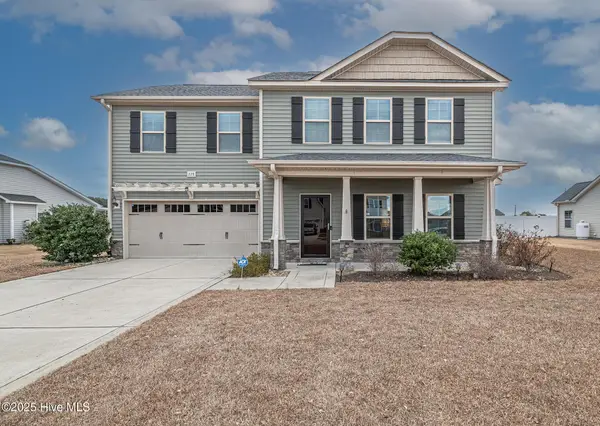 $320,000Active3 beds 3 baths1,827 sq. ft.
$320,000Active3 beds 3 baths1,827 sq. ft.228 Copper Creek Drive, Winterville, NC 28590
MLS# 100547332Listed by: ALDRIDGE & SOUTHERLAND - Open Sun, 2 to 4pmNew
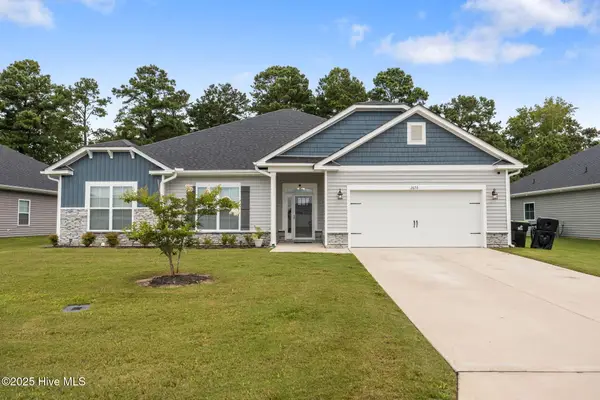 $425,000Active4 beds 3 baths2,525 sq. ft.
$425,000Active4 beds 3 baths2,525 sq. ft.2653 Brittia Lane, Winterville, NC 28590
MLS# 100547329Listed by: KELLER WILLIAMS REALTY POINTS EAST - Open Sun, 1 to 4pmNew
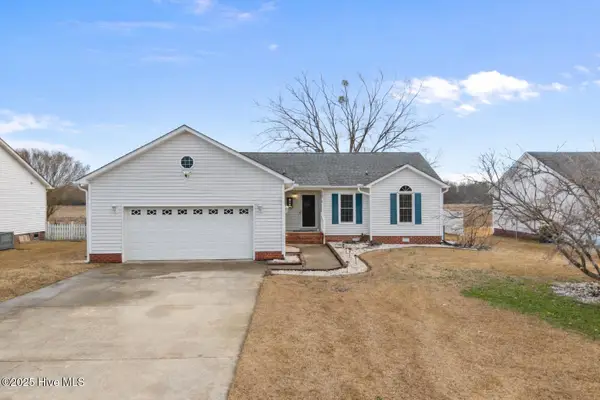 $281,000Active3 beds 2 baths1,432 sq. ft.
$281,000Active3 beds 2 baths1,432 sq. ft.512 Huff Drive, Winterville, NC 28590
MLS# 100546980Listed by: KELLER WILLIAMS REALTY POINTS EAST 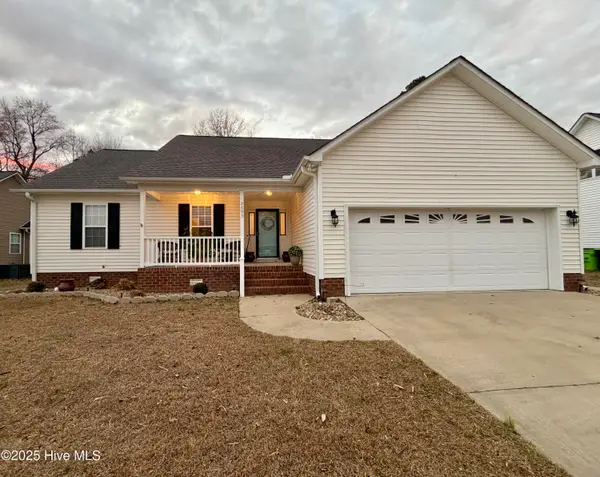 $285,000Active3 beds 2 baths1,595 sq. ft.
$285,000Active3 beds 2 baths1,595 sq. ft.2693 Westminster Drive, Winterville, NC 28590
MLS# 100546967Listed by: GOLDSBORO REAL ESTATE COMPANY, LLC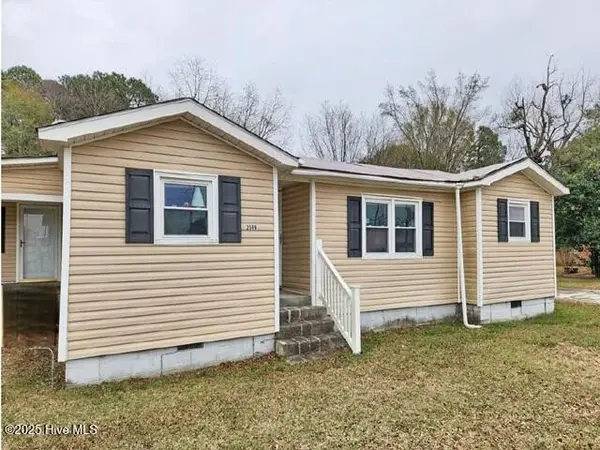 $59,400Pending3 beds 2 baths1,716 sq. ft.
$59,400Pending3 beds 2 baths1,716 sq. ft.2509 Railroad Street, Winterville, NC 28590
MLS# 100546957Listed by: RHSS DBA OWNERS COM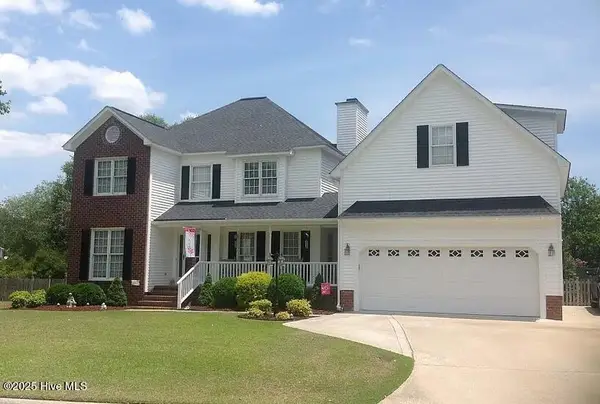 $314,900Active4 beds 4 baths2,060 sq. ft.
$314,900Active4 beds 4 baths2,060 sq. ft.4301 Treetops Circle, Winterville, NC 28590
MLS# 100546834Listed by: GROW LOCAL REALTY LLC
