1859 Forlines Road, Winterville, NC 28590
Local realty services provided by:Better Homes and Gardens Real Estate Lifestyle Property Partners
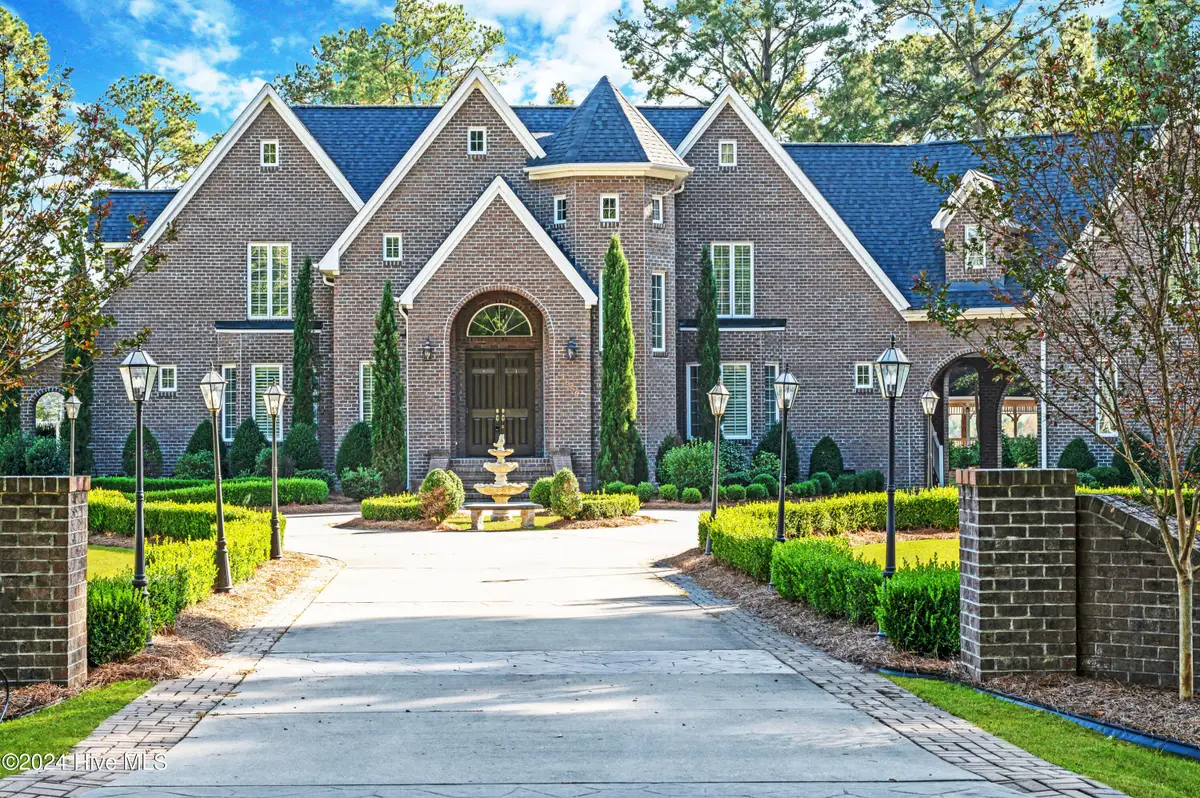
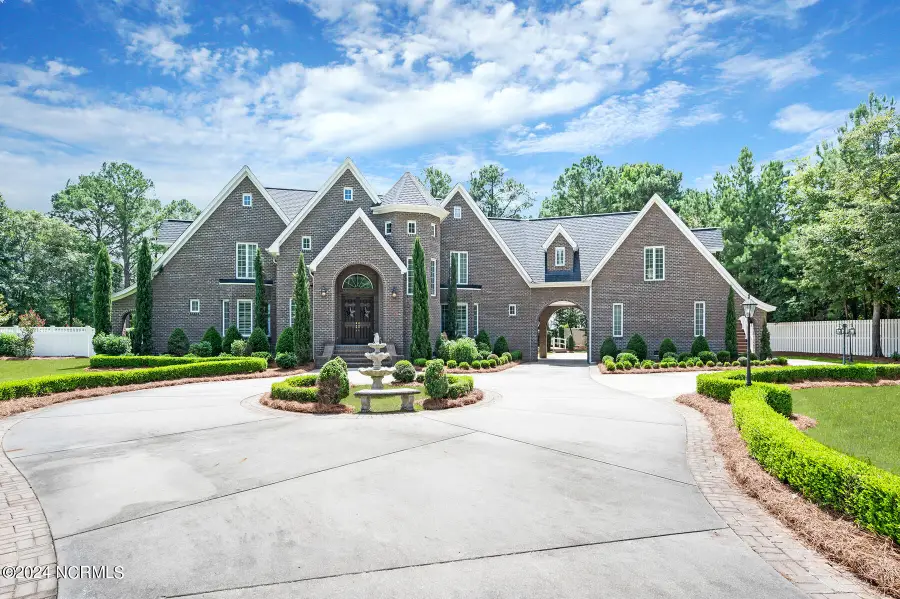
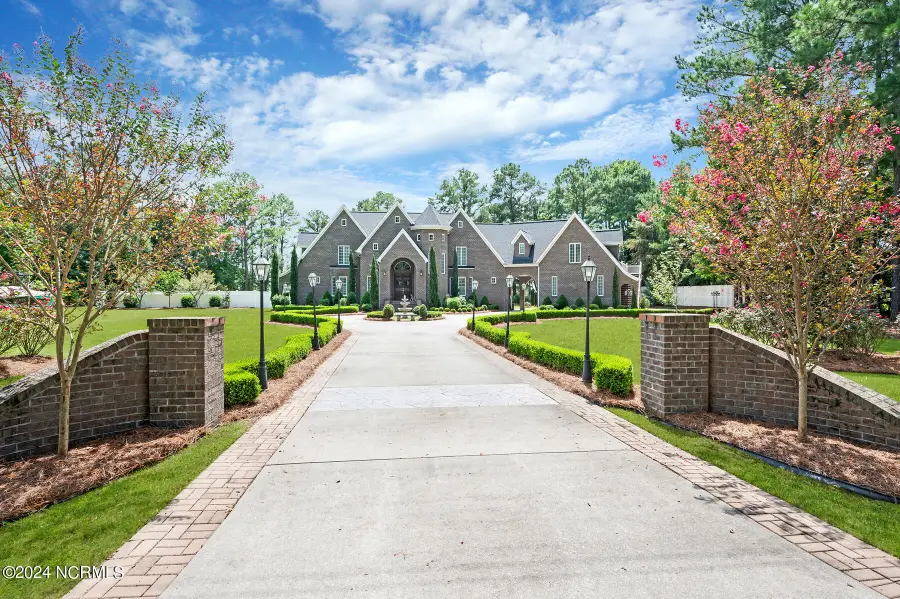
Listed by:caroline johnson
Office:caroline johnson real estate inc
MLS#:100462716
Source:NC_CCAR
Price summary
- Price:$1,033,000
- Price per sq. ft.:$273.57
About this home
Back on the Market Due to No Fault of the Sellers! Own Your Very Own Castle!! Absolutely Stunning Home Inside & Out Including 4 Bedrooms, 2 Bonus Rooms, Office, In-law/Teenager Suite Attached to Home with Full Kitchen & Separate Pool House with Full Kitchen (Nearly 1000 More Square Feet)! This Beauty Has It All While Also Perfectly Situated on Nearly 2 Acre Property in Country Setting Yet Only Minutes from Bypass to ECU Health & Medical District. Numerous Extras Throughout: Updated Kitchen with SS Appliances & Quartz Counters, House Roof (2023), One HVAC (2023), Gorgeous Wood Floors (No Carpet), Plantation Shutters, Tons of Built-ins Including in Closets, Whole Home Diesel Generator, In-ground Salt Water Pool, Vinyl Privacy Fenced Yard, Large Gazebo Area with Power, Covered Deck Area with Hot Tub, Outdoor Shower, Pergola, Expansive Covered Back Porches, 2-Car Attached Garage with 50 Amp Hookup & Portico Covered Area, Storage Building, Security System, Gorgeous Landscaping with Outdoor Lighting, Crawlspace Dehumidifier, & More! Must See! (Additional 1 Acre Parcel Next Door May Be Available for Purchase Also If Want More Land).
Contact an agent
Home facts
- Year built:2008
- Listing Id #:100462716
- Added:355 day(s) ago
- Updated:July 30, 2025 at 07:40 AM
Rooms and interior
- Bedrooms:4
- Total bathrooms:6
- Full bathrooms:5
- Half bathrooms:1
- Living area:4,770 sq. ft.
Heating and cooling
- Cooling:Central Air
- Heating:Electric, Fireplace(s), Heat Pump, Heating
Structure and exterior
- Roof:Architectural Shingle
- Year built:2008
- Building area:4,770 sq. ft.
- Lot area:1.69 Acres
Schools
- High school:South Central High School
- Middle school:A. G. Cox
- Elementary school:Creekside Elementary School
Utilities
- Water:Community Water Available
Finances and disclosures
- Price:$1,033,000
- Price per sq. ft.:$273.57
New listings near 1859 Forlines Road
 $468,575Pending3 beds 3 baths2,615 sq. ft.
$468,575Pending3 beds 3 baths2,615 sq. ft.3460 Rockbend Road, Winterville, NC 28590
MLS# 100525038Listed by: CAROLYN MCLAWHORN REALTY- New
 $231,490Active3 beds 3 baths1,418 sq. ft.
$231,490Active3 beds 3 baths1,418 sq. ft.3500 Sunstone Way #E2, Winterville, NC 28590
MLS# 100524991Listed by: D.R. HORTON, INC. - New
 $230,990Active3 beds 3 baths1,418 sq. ft.
$230,990Active3 beds 3 baths1,418 sq. ft.3500 Sunstone Way #E3, Winterville, NC 28590
MLS# 100524999Listed by: D.R. HORTON, INC. - New
 $230,990Active3 beds 3 baths1,418 sq. ft.
$230,990Active3 beds 3 baths1,418 sq. ft.3500 Sunstone Way #E4, Winterville, NC 28590
MLS# 100525002Listed by: D.R. HORTON, INC. - New
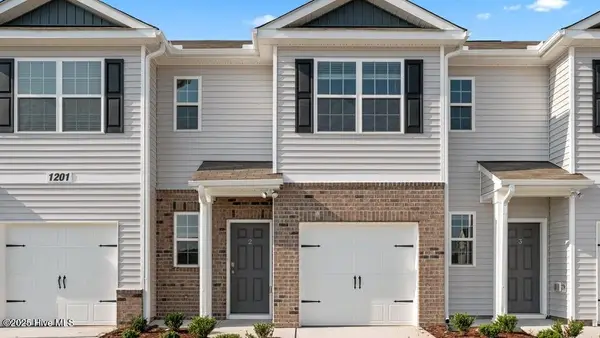 $231,490Active3 beds 3 baths1,418 sq. ft.
$231,490Active3 beds 3 baths1,418 sq. ft.3500 Sunstone Way #E5, Winterville, NC 28590
MLS# 100525006Listed by: D.R. HORTON, INC. - New
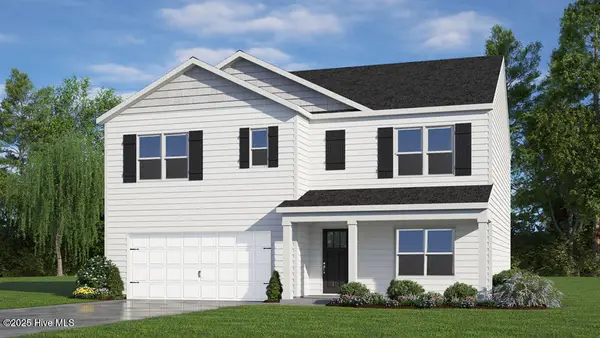 $355,990Active5 beds 3 baths2,511 sq. ft.
$355,990Active5 beds 3 baths2,511 sq. ft.1612 Stonebriar Drive, Winterville, NC 28590
MLS# 100525017Listed by: D.R. HORTON, INC. - New
 $172,500Active2 beds 3 baths1,450 sq. ft.
$172,500Active2 beds 3 baths1,450 sq. ft.2375 Vineyard Drive #H-6, Winterville, NC 28590
MLS# 100524953Listed by: BERKSHIRE HATHAWAY HOMESERVICES PRIME PROPERTIES - New
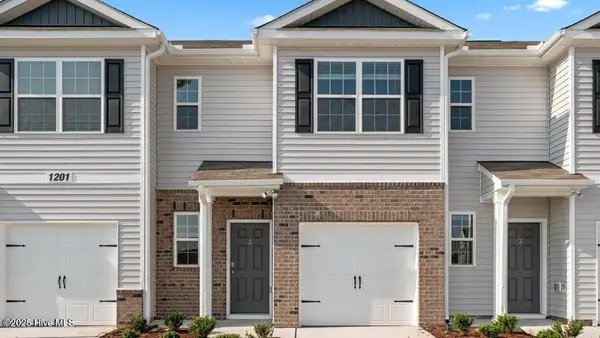 $237,090Active3 beds 3 baths1,418 sq. ft.
$237,090Active3 beds 3 baths1,418 sq. ft.3500 Sunstone Way #E1, Winterville, NC 28590
MLS# 100524964Listed by: D.R. HORTON, INC. - New
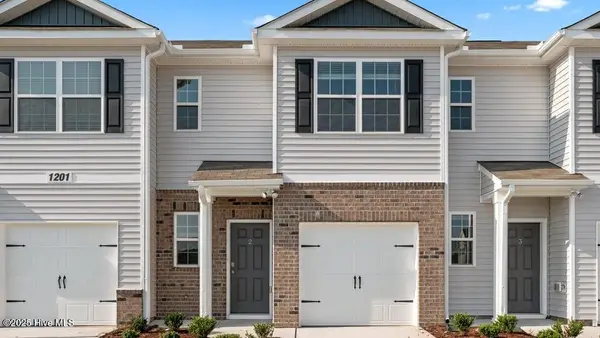 $237,090Active3 beds 3 baths1,418 sq. ft.
$237,090Active3 beds 3 baths1,418 sq. ft.3500 Sunstone Way #E6, Winterville, NC 28590
MLS# 100524969Listed by: D.R. HORTON, INC. - New
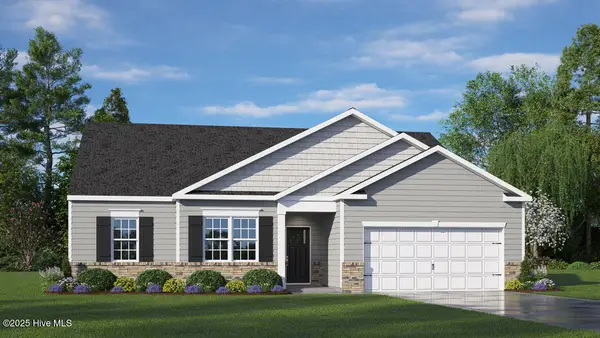 $339,390Active4 beds 2 baths1,891 sq. ft.
$339,390Active4 beds 2 baths1,891 sq. ft.2626 Delilah Drive, Winterville, NC 28590
MLS# 100524885Listed by: D.R. HORTON, INC.
