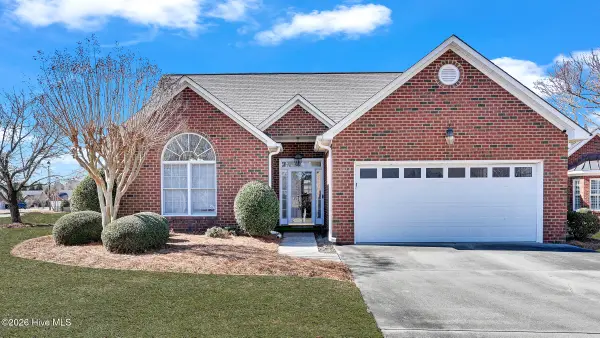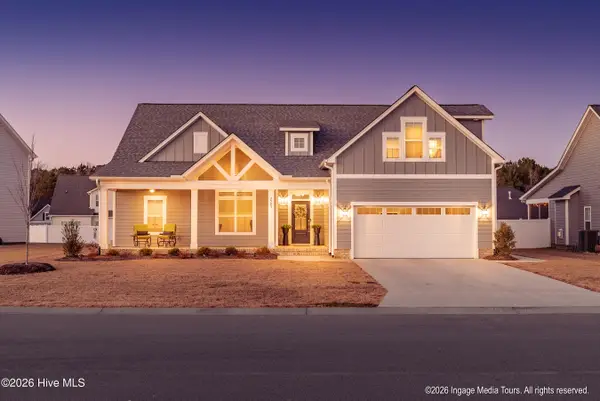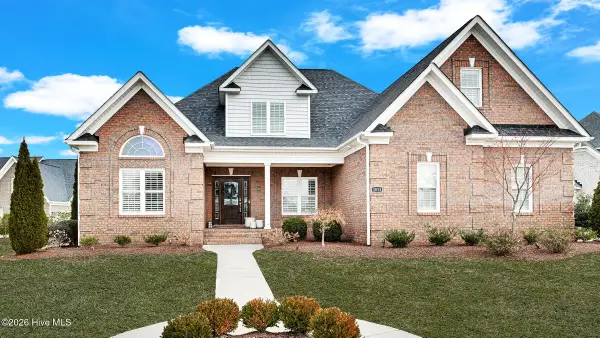2005 Southside Drive, Winterville, NC 28590
Local realty services provided by:Better Homes and Gardens Real Estate Lifestyle Property Partners
Listed by: kevin lee
Office: lee and harrell real estate professionals
MLS#:100536057
Source:NC_CCAR
Price summary
- Price:$439,900
- Price per sq. ft.:$166.63
About this home
From the moment you step through the front door, this home welcomes you with both comfort and possibility.
The heart of the house is its open, flowing layout where every main room rests on the first floor, thoughtfully arranged for easy, elegant living. To one side, the private master suite becomes your personal retreat. Imagine starting your mornings in a spa-like bath with dual vanities, and choosing your outfit from a closet so spacious it might just make a fashionista pause in awe.
Across the home, the kitchen is more than just functional it's designed to inspire. Whether you're a seasoned chef or just love to gather with friends, the beautiful granite wrap-around bar connects the kitchen seamlessly to the living area, making it ideal for entertaining or simply keeping an eye on the evening's conversation while dinner simmers.
Natural light pours in through the triple windows in the informal dining space, where there's room for everyday meals, morning coffee, or quiet moments with a book. This sunny nook opens directly into the living room, creating a space that feels both open and intimate.
Just off the foyer, the formal dining room awaits perfect for special occasions, or ready to be reimagined as a stylish home office, reading room, or creative space tailored to your lifestyle.
The oversized garage features a convenient court entry, adding curb appeal and functionality. And with dual vanities in both main-floor bathrooms, morning routines flow smoothly for everyone.
This home isn't just a layout — it's a lifestyle, inviting you to live with ease, entertain with style, and settle into a space that feels like it was designed just for you.
Contact an agent
Home facts
- Year built:2019
- Listing ID #:100536057
- Added:121 day(s) ago
- Updated:February 11, 2026 at 11:22 AM
Rooms and interior
- Bedrooms:3
- Total bathrooms:4
- Full bathrooms:3
- Half bathrooms:1
- Living area:2,640 sq. ft.
Heating and cooling
- Cooling:Central Air
- Heating:Electric, Heat Pump, Heating, Natural Gas
Structure and exterior
- Roof:Architectural Shingle
- Year built:2019
- Building area:2,640 sq. ft.
- Lot area:0.27 Acres
Schools
- High school:South Central High School
- Middle school:A.G. Cox
- Elementary school:Ridgewood Elementary School
Utilities
- Water:Water Connected
- Sewer:Sewer Connected
Finances and disclosures
- Price:$439,900
- Price per sq. ft.:$166.63
New listings near 2005 Southside Drive
- New
 $175,000Active0.7 Acres
$175,000Active0.7 Acres4211 Old Tar Road, Winterville, NC 28590
MLS# 100553855Listed by: KELLER WILLIAMS REALTY POINTS EAST - New
 $250,000Active-- beds 2 baths1,341 sq. ft.
$250,000Active-- beds 2 baths1,341 sq. ft.4962 Old Tar Road, Winterville, NC 28590
MLS# 100553879Listed by: EXP REALTY - New
 $300,000Active3 beds 2 baths1,489 sq. ft.
$300,000Active3 beds 2 baths1,489 sq. ft.3901 Brookstone Drive, Winterville, NC 28590
MLS# 100553801Listed by: THE OVERTON GROUP - New
 $369,000Active5 beds 3 baths3,107 sq. ft.
$369,000Active5 beds 3 baths3,107 sq. ft.2573 Graham Street, Winterville, NC 28590
MLS# 100553666Listed by: CENTURY 21 THE REALTY GROUP  $200,000Pending18.2 Acres
$200,000Pending18.2 Acres0 Rountree Road, Winterville, NC 28590
MLS# 100552927Listed by: LEE AND HARRELL REAL ESTATE PROFESSIONALS- Open Sat, 1 to 3pmNew
 $539,000Active4 beds 4 baths2,746 sq. ft.
$539,000Active4 beds 4 baths2,746 sq. ft.2585 Elis Drive, Winterville, NC 28590
MLS# 100552811Listed by: KELLER WILLIAMS REALTY POINTS EAST - Open Fri, 4 to 7pmNew
 $259,000Active3 beds 2 baths1,414 sq. ft.
$259,000Active3 beds 2 baths1,414 sq. ft.3128 Chesswood Lane, Winterville, NC 28590
MLS# 100552821Listed by: KELLER WILLIAMS REALTY POINTS EAST - New
 $139,900Active2 beds 3 baths1,453 sq. ft.
$139,900Active2 beds 3 baths1,453 sq. ft.3975 Sterling Pointe Drive #Ddd9, Winterville, NC 28590
MLS# 100552571Listed by: UNITED REAL ESTATE EAST CAROLINA - New
 $360,000Active3 beds 2 baths2,189 sq. ft.
$360,000Active3 beds 2 baths2,189 sq. ft.2417 Charity Lane, Winterville, NC 28590
MLS# 100552419Listed by: VIC COREY REAL ESTATE  $869,000Pending4 beds 5 baths3,547 sq. ft.
$869,000Pending4 beds 5 baths3,547 sq. ft.1813 Tucker Road, Winterville, NC 28590
MLS# 100552307Listed by: THE OVERTON GROUP

