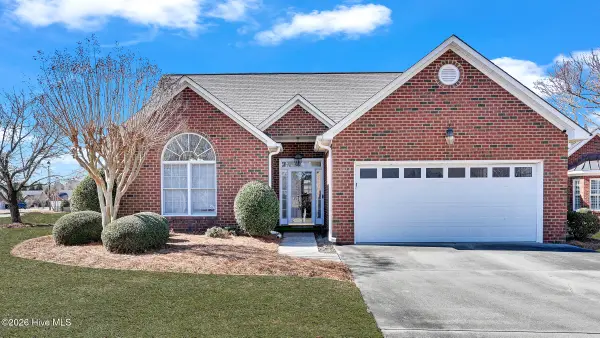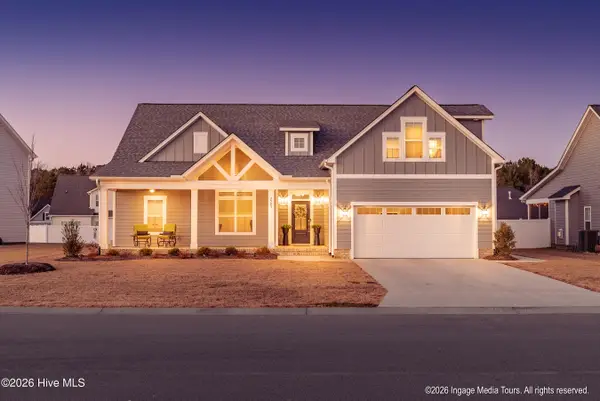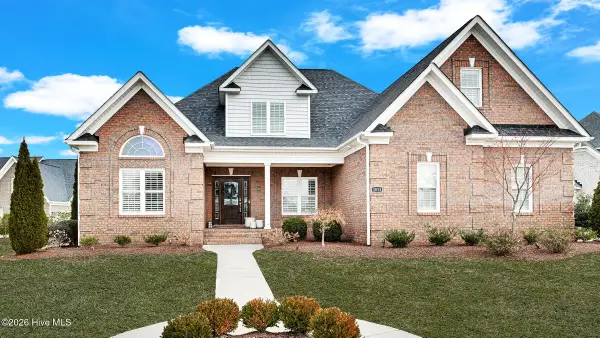2061 Cornerstone Drive, Winterville, NC 28590
Local realty services provided by:Better Homes and Gardens Real Estate Elliott Coastal Living
Listed by: lauren mcdaniel rawls
Office: lmr realty, llc.
MLS#:100537701
Source:NC_CCAR
Price summary
- Price:$549,900
- Price per sq. ft.:$198.95
About this home
New construction luxury patio home in Cornerstone! Featuring 4 bedrooms, 3.5 baths, and an open kitchen and living room designed for modern living. The main level primary bedroom suite complete with a generous walk-in closet is conveniently tucked away from the other bedrooms and main living areas. Large laundry room with additional cabinets, beautiful kitchen with quartz countertops, stainless vent hood, built-in wall oven and microwave, large kitchen island with sink open to the living room, gas logs and beautiful moulding are just some of this home's stand out features. The formal dining room and stately foyer is sure to impress your guests. Off of the foyer is a large half bath and drop zone so guests will feel right at home as soon as they enter. Upstairs includes a large bedroom/bonus with a full bath and walk-in closet and walk-in attic access for ample storage.
Quality craftsmanship, elegant finishes, and low maintenance living make this home the perfect blend of comfort and style.
Pictures will be updated as the build is completed.
Contact an agent
Home facts
- Year built:2025
- Listing ID #:100537701
- Added:112 day(s) ago
- Updated:February 11, 2026 at 11:22 AM
Rooms and interior
- Bedrooms:4
- Total bathrooms:4
- Full bathrooms:3
- Half bathrooms:1
- Living area:2,764 sq. ft.
Heating and cooling
- Cooling:Central Air
- Heating:Electric, Heat Pump, Heating
Structure and exterior
- Roof:Architectural Shingle
- Year built:2025
- Building area:2,764 sq. ft.
- Lot area:0.3 Acres
Schools
- High school:South Central High School
- Middle school:E.B. Aycock Middle School
- Elementary school:W.H. Robinson Elementary School
Utilities
- Water:Water Connected
- Sewer:Sewer Connected
Finances and disclosures
- Price:$549,900
- Price per sq. ft.:$198.95
New listings near 2061 Cornerstone Drive
- New
 $175,000Active0.7 Acres
$175,000Active0.7 Acres4211 Old Tar Road, Winterville, NC 28590
MLS# 100553855Listed by: KELLER WILLIAMS REALTY POINTS EAST - New
 $250,000Active-- beds 2 baths1,341 sq. ft.
$250,000Active-- beds 2 baths1,341 sq. ft.4962 Old Tar Road, Winterville, NC 28590
MLS# 100553879Listed by: EXP REALTY - New
 $300,000Active3 beds 2 baths1,489 sq. ft.
$300,000Active3 beds 2 baths1,489 sq. ft.3901 Brookstone Drive, Winterville, NC 28590
MLS# 100553801Listed by: THE OVERTON GROUP - New
 $369,000Active5 beds 3 baths3,107 sq. ft.
$369,000Active5 beds 3 baths3,107 sq. ft.2573 Graham Street, Winterville, NC 28590
MLS# 100553666Listed by: CENTURY 21 THE REALTY GROUP  $200,000Pending18.2 Acres
$200,000Pending18.2 Acres0 Rountree Road, Winterville, NC 28590
MLS# 100552927Listed by: LEE AND HARRELL REAL ESTATE PROFESSIONALS- Open Sat, 1 to 3pmNew
 $539,000Active4 beds 4 baths2,746 sq. ft.
$539,000Active4 beds 4 baths2,746 sq. ft.2585 Elis Drive, Winterville, NC 28590
MLS# 100552811Listed by: KELLER WILLIAMS REALTY POINTS EAST - Open Fri, 4 to 7pmNew
 $259,000Active3 beds 2 baths1,414 sq. ft.
$259,000Active3 beds 2 baths1,414 sq. ft.3128 Chesswood Lane, Winterville, NC 28590
MLS# 100552821Listed by: KELLER WILLIAMS REALTY POINTS EAST - New
 $139,900Active2 beds 3 baths1,453 sq. ft.
$139,900Active2 beds 3 baths1,453 sq. ft.3975 Sterling Pointe Drive #Ddd9, Winterville, NC 28590
MLS# 100552571Listed by: UNITED REAL ESTATE EAST CAROLINA - New
 $360,000Active3 beds 2 baths2,189 sq. ft.
$360,000Active3 beds 2 baths2,189 sq. ft.2417 Charity Lane, Winterville, NC 28590
MLS# 100552419Listed by: VIC COREY REAL ESTATE  $869,000Pending4 beds 5 baths3,547 sq. ft.
$869,000Pending4 beds 5 baths3,547 sq. ft.1813 Tucker Road, Winterville, NC 28590
MLS# 100552307Listed by: THE OVERTON GROUP

