2228 Birch Hollow Drive, Winterville, NC 28590
Local realty services provided by:Better Homes and Gardens Real Estate Elliott Coastal Living
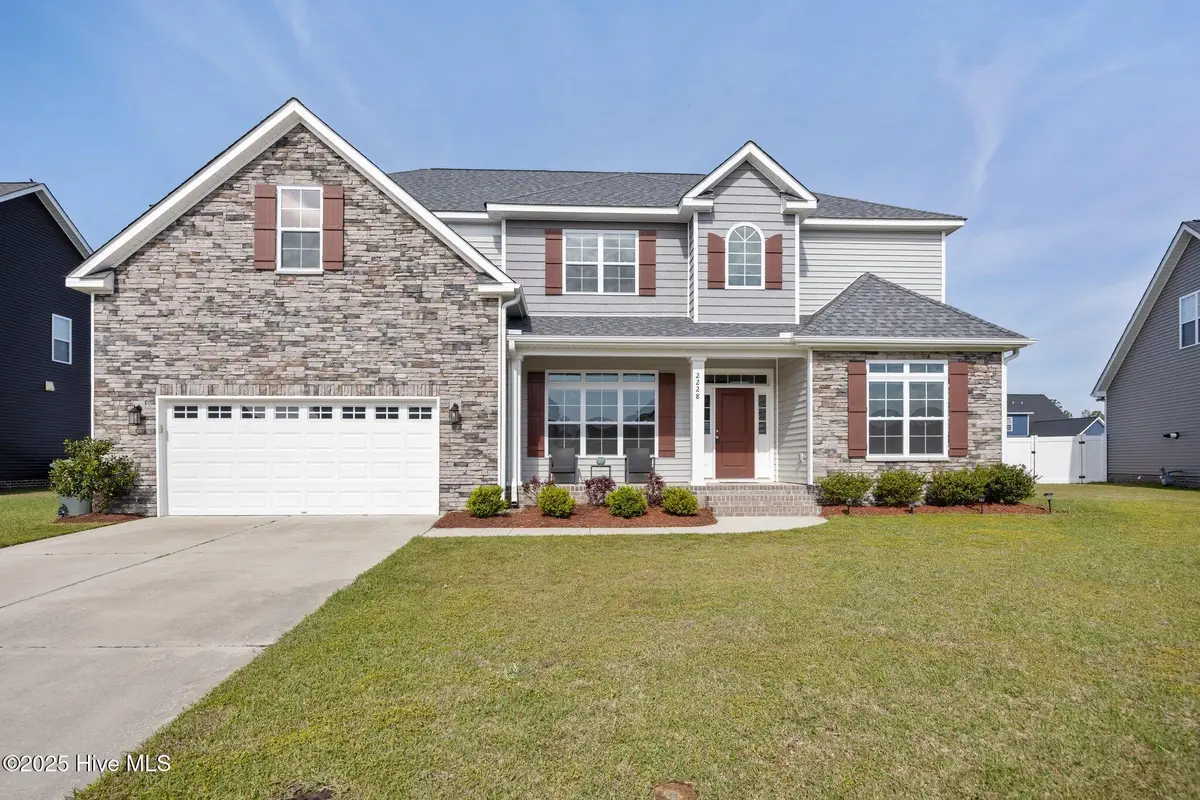
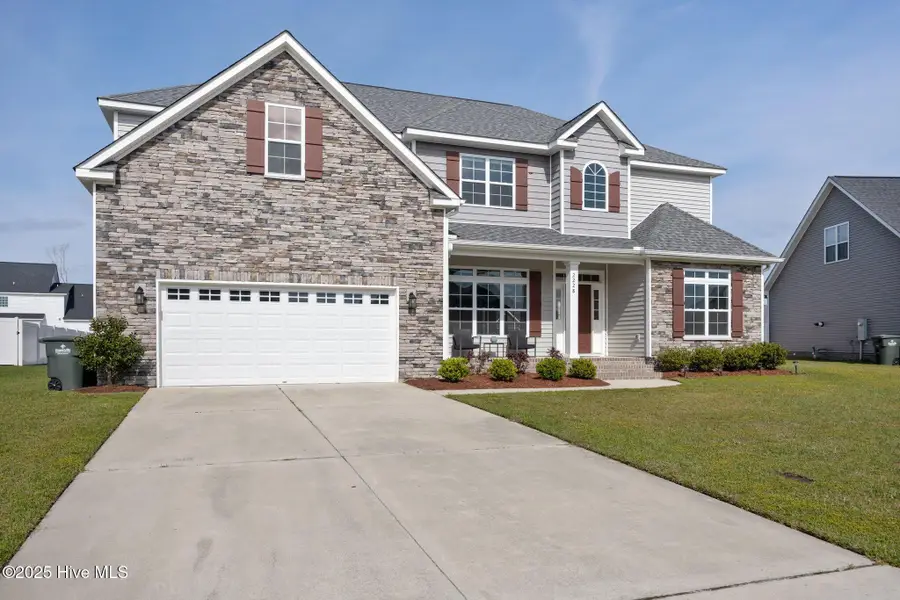
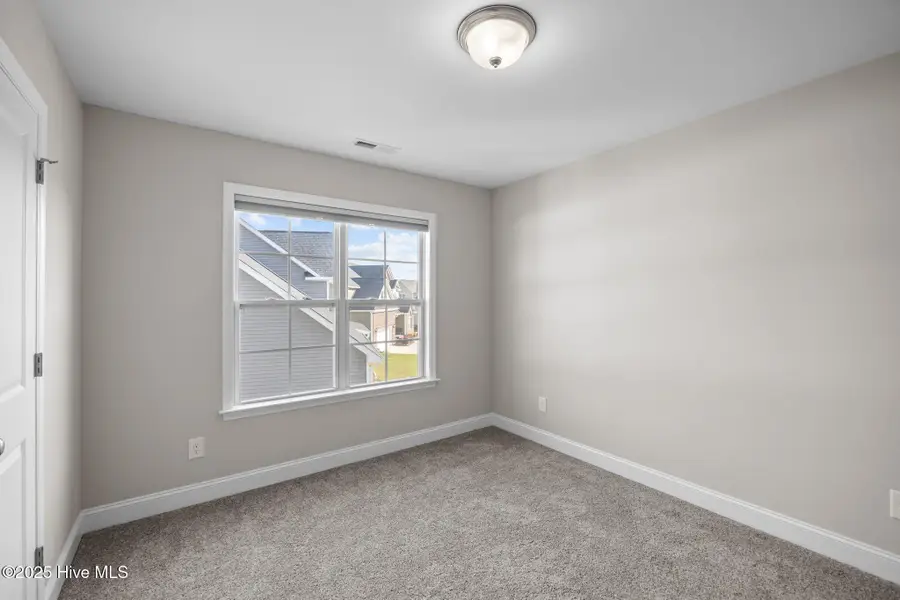
Upcoming open houses
- Sun, Aug 1702:00 pm - 04:00 pm
Listed by:jimmy register
Office:berkshire hathaway homeservices prime properties
MLS#:100499665
Source:NC_CCAR
Price summary
- Price:$527,500
- Price per sq. ft.:$145.76
About this home
Don't miss this beautiful Bill Clark Murdock Plan with 5 bedrooms, with a second master upstairs, 4 Baths, bonus/office. Kitchen has stainless steel energy star appliance, Quartz and an island. Custom made cabinets with an electric stove with large exhaust hood. In the downstairs master suite, you will find trey ceiling, crown molding and oversized walk-in closet. The attached master bath features soaking tub and separate walk-in shower along with double vanity and ceramic tile floor. Ideal for a large family. Ideal location, nearby to shopping, restaurants, schools etc.
Hardly lived in since seller relocated to Raleigh are for employment.
Contact an agent
Home facts
- Year built:2019
- Listing Id #:100499665
- Added:128 day(s) ago
- Updated:August 15, 2025 at 10:12 AM
Rooms and interior
- Bedrooms:5
- Total bathrooms:4
- Full bathrooms:4
- Living area:3,619 sq. ft.
Heating and cooling
- Cooling:Central Air
- Heating:Gas Pack, Heating, Natural Gas
Structure and exterior
- Roof:Shingle
- Year built:2019
- Building area:3,619 sq. ft.
- Lot area:0.29 Acres
Schools
- High school:South Central High School
- Middle school:A. G. Cox
- Elementary school:Ridgewood Elementary School
Utilities
- Water:Municipal Water Available
Finances and disclosures
- Price:$527,500
- Price per sq. ft.:$145.76
New listings near 2228 Birch Hollow Drive
 $468,575Pending3 beds 3 baths2,615 sq. ft.
$468,575Pending3 beds 3 baths2,615 sq. ft.3460 Rockbend Road, Winterville, NC 28590
MLS# 100525038Listed by: CAROLYN MCLAWHORN REALTY- New
 $231,490Active3 beds 3 baths1,418 sq. ft.
$231,490Active3 beds 3 baths1,418 sq. ft.3500 Sunstone Way #E2, Winterville, NC 28590
MLS# 100524991Listed by: D.R. HORTON, INC. - New
 $230,990Active3 beds 3 baths1,418 sq. ft.
$230,990Active3 beds 3 baths1,418 sq. ft.3500 Sunstone Way #E3, Winterville, NC 28590
MLS# 100524999Listed by: D.R. HORTON, INC. - New
 $230,990Active3 beds 3 baths1,418 sq. ft.
$230,990Active3 beds 3 baths1,418 sq. ft.3500 Sunstone Way #E4, Winterville, NC 28590
MLS# 100525002Listed by: D.R. HORTON, INC. - New
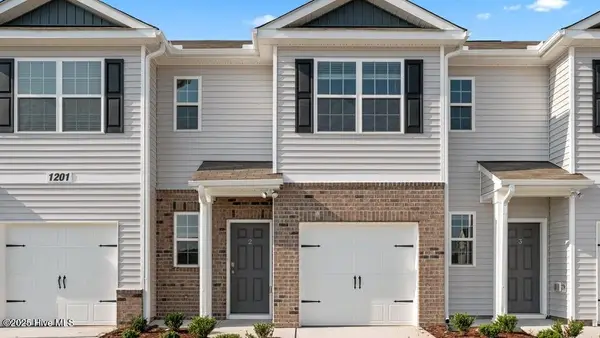 $231,490Active3 beds 3 baths1,418 sq. ft.
$231,490Active3 beds 3 baths1,418 sq. ft.3500 Sunstone Way #E5, Winterville, NC 28590
MLS# 100525006Listed by: D.R. HORTON, INC. - New
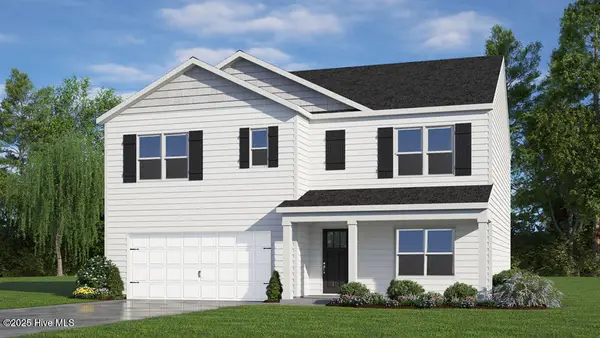 $355,990Active5 beds 3 baths2,511 sq. ft.
$355,990Active5 beds 3 baths2,511 sq. ft.1612 Stonebriar Drive, Winterville, NC 28590
MLS# 100525017Listed by: D.R. HORTON, INC. - New
 $172,500Active2 beds 3 baths1,450 sq. ft.
$172,500Active2 beds 3 baths1,450 sq. ft.2375 Vineyard Drive #H-6, Winterville, NC 28590
MLS# 100524953Listed by: BERKSHIRE HATHAWAY HOMESERVICES PRIME PROPERTIES - New
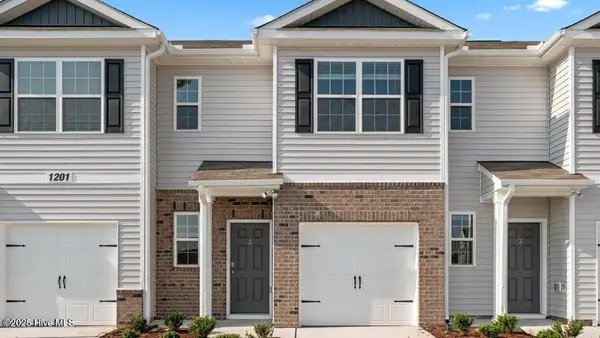 $237,090Active3 beds 3 baths1,418 sq. ft.
$237,090Active3 beds 3 baths1,418 sq. ft.3500 Sunstone Way #E1, Winterville, NC 28590
MLS# 100524964Listed by: D.R. HORTON, INC. - New
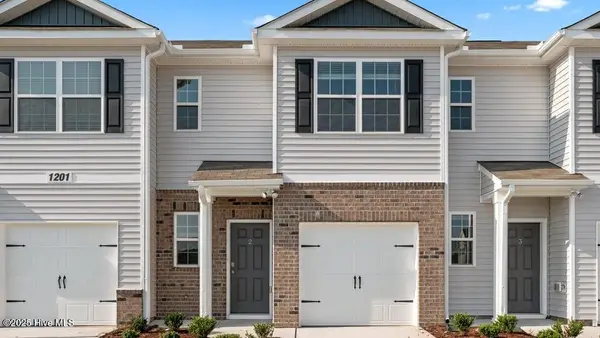 $237,090Active3 beds 3 baths1,418 sq. ft.
$237,090Active3 beds 3 baths1,418 sq. ft.3500 Sunstone Way #E6, Winterville, NC 28590
MLS# 100524969Listed by: D.R. HORTON, INC. - New
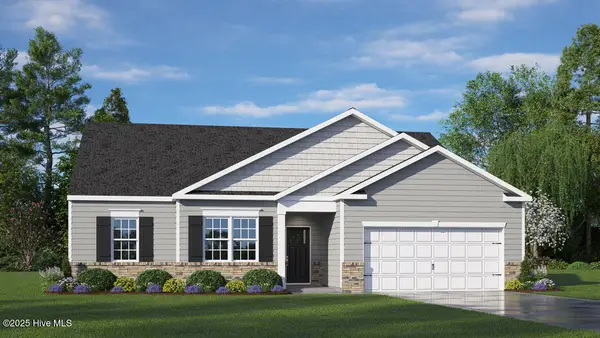 $339,390Active4 beds 2 baths1,891 sq. ft.
$339,390Active4 beds 2 baths1,891 sq. ft.2626 Delilah Drive, Winterville, NC 28590
MLS# 100524885Listed by: D.R. HORTON, INC.
