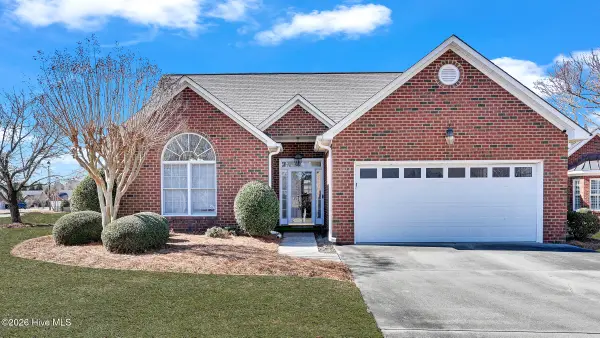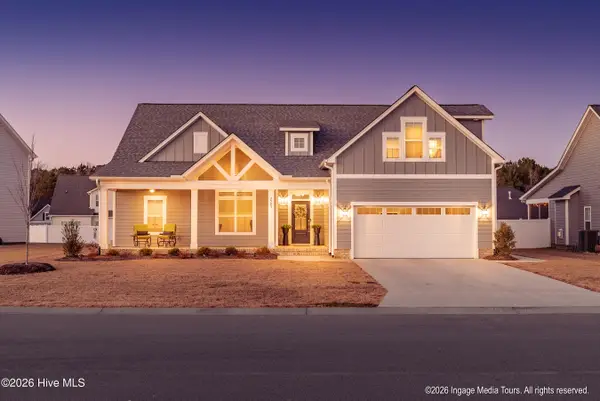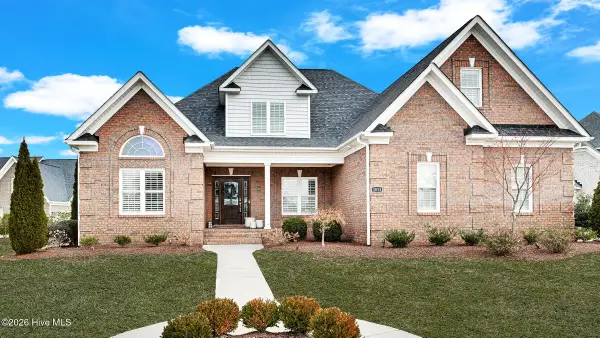- BHGRE®
- North Carolina
- Winterville
- 227 Hammond Street
227 Hammond Street, Winterville, NC 28590
Local realty services provided by:Better Homes and Gardens Real Estate Lifestyle Property Partners
Listed by: erin pierce
Office: lee and harrell real estate professionals
MLS#:100530311
Source:NC_CCAR
Price summary
- Price:$239,900
- Price per sq. ft.:$191.31
About this home
Welcome to 227 Hammond Street, Winterville, NC - Parade of Homes FIRST PLACE WINNER!
This stunning 3-bedroom, 2-bath home stands out with its unique front porch and thoughtful design, offering both style and functionality in a 1,254 sq. ft. floorplan. Inside, you'll find gorgeous LVP flooring throughout, creating a seamless flow from room to room. The spacious open-concept living room, dining area, and kitchen are filled with natural light, making this home perfect for entertaining or simply enjoying a quiet night in. The kitchen is a showstopper, featuring a breakfast bar, granite countertops, and an abundance of cabinets and storage space. The primary suite offers a private retreat with a modern bathroom ensuite and a large walk-in closet. Two additional bedrooms and a full bath provide plenty of room for family, guests, or a home office. Step outside to enjoy the spacious yard and deck, easily accessed from the combination mudroom/laundry room - perfect for outdoor dining or relaxing. Beyond the home, Winterville is one of eastern North Carolina's most charming towns, known for its welcoming community, family-friendly atmosphere, and convenient access to Greenville for shopping, dining, and major employers. Residents enjoy great local schools, well-kept parks, and annual events like the Winterville Watermelon Festival, which make this a truly special place to call home. Come see for yourself why this home earned its award-winning recognition - schedule a showing today!
Contact an agent
Home facts
- Year built:2025
- Listing ID #:100530311
- Added:152 day(s) ago
- Updated:February 11, 2026 at 11:22 AM
Rooms and interior
- Bedrooms:3
- Total bathrooms:2
- Full bathrooms:2
- Living area:1,254 sq. ft.
Heating and cooling
- Cooling:Heat Pump
- Heating:Electric, Heat Pump, Heating
Structure and exterior
- Roof:Architectural Shingle
- Year built:2025
- Building area:1,254 sq. ft.
- Lot area:0.13 Acres
Schools
- High school:South Central High School
- Middle school:A. G. Cox
- Elementary school:W.H. Robinson Elementary School
Utilities
- Water:Water Connected
- Sewer:Sewer Connected
Finances and disclosures
- Price:$239,900
- Price per sq. ft.:$191.31
New listings near 227 Hammond Street
- New
 $175,000Active0.7 Acres
$175,000Active0.7 Acres4211 Old Tar Road, Winterville, NC 28590
MLS# 100553855Listed by: KELLER WILLIAMS REALTY POINTS EAST - New
 $250,000Active-- beds 2 baths1,341 sq. ft.
$250,000Active-- beds 2 baths1,341 sq. ft.4962 Old Tar Road, Winterville, NC 28590
MLS# 100553879Listed by: EXP REALTY - New
 $300,000Active3 beds 2 baths1,489 sq. ft.
$300,000Active3 beds 2 baths1,489 sq. ft.3901 Brookstone Drive, Winterville, NC 28590
MLS# 100553801Listed by: THE OVERTON GROUP - New
 $369,000Active5 beds 3 baths3,107 sq. ft.
$369,000Active5 beds 3 baths3,107 sq. ft.2573 Graham Street, Winterville, NC 28590
MLS# 100553666Listed by: CENTURY 21 THE REALTY GROUP  $200,000Pending18.2 Acres
$200,000Pending18.2 Acres0 Rountree Road, Winterville, NC 28590
MLS# 100552927Listed by: LEE AND HARRELL REAL ESTATE PROFESSIONALS- Open Sat, 1 to 3pmNew
 $539,000Active4 beds 4 baths2,746 sq. ft.
$539,000Active4 beds 4 baths2,746 sq. ft.2585 Elis Drive, Winterville, NC 28590
MLS# 100552811Listed by: KELLER WILLIAMS REALTY POINTS EAST - Open Fri, 4 to 7pmNew
 $259,000Active3 beds 2 baths1,414 sq. ft.
$259,000Active3 beds 2 baths1,414 sq. ft.3128 Chesswood Lane, Winterville, NC 28590
MLS# 100552821Listed by: KELLER WILLIAMS REALTY POINTS EAST - New
 $139,900Active2 beds 3 baths1,453 sq. ft.
$139,900Active2 beds 3 baths1,453 sq. ft.3975 Sterling Pointe Drive #Ddd9, Winterville, NC 28590
MLS# 100552571Listed by: UNITED REAL ESTATE EAST CAROLINA - New
 $360,000Active3 beds 2 baths2,189 sq. ft.
$360,000Active3 beds 2 baths2,189 sq. ft.2417 Charity Lane, Winterville, NC 28590
MLS# 100552419Listed by: VIC COREY REAL ESTATE  $869,000Pending4 beds 5 baths3,547 sq. ft.
$869,000Pending4 beds 5 baths3,547 sq. ft.1813 Tucker Road, Winterville, NC 28590
MLS# 100552307Listed by: THE OVERTON GROUP

