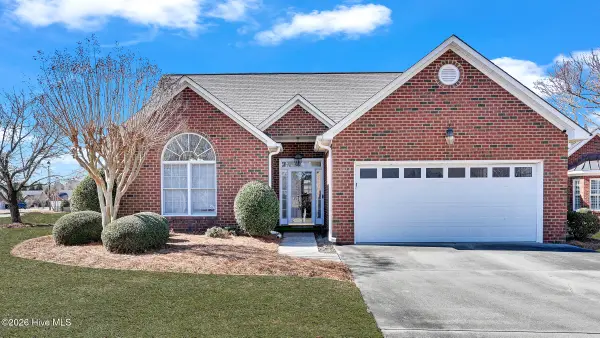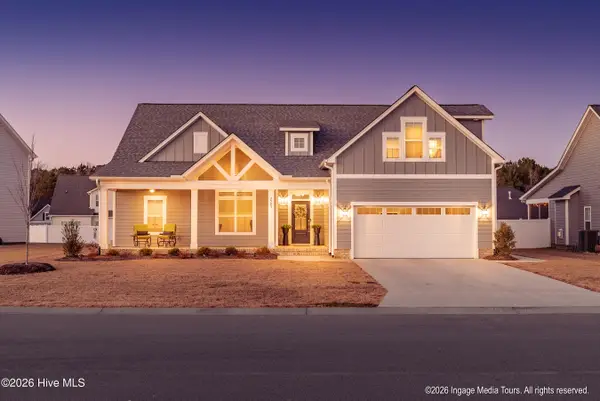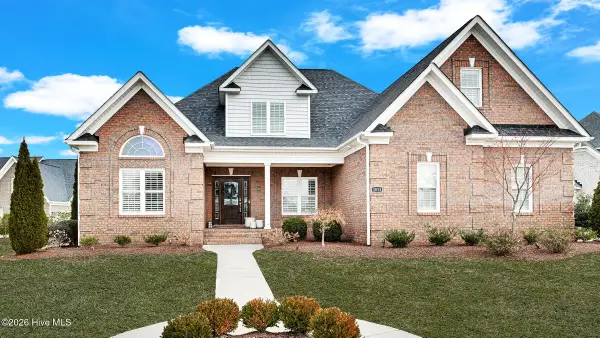2336 Rhinestone Drive, Winterville, NC 28590
Local realty services provided by:Better Homes and Gardens Real Estate Lifestyle Property Partners
Listed by: carolyn mclawhorn, jennifer miller
Office: carolyn mclawhorn realty
MLS#:100540200
Source:NC_CCAR
Price summary
- Price:$341,100
- Price per sq. ft.:$170.12
About this home
Introducing the Dakota Plan, where modern living meets exceptional design. This thoughtfully designed open layout includes an inviting dining room, a spacious kitchen perfect for entertaining, three comfortable bedrooms, two full bathrooms, and a versatile bonus room that can adapt to your lifestyle.
Experience the luxury of high-quality finishes, including energy-efficient LED recessed lighting, stylish laminate flooring in the common areas, and sleek tile in the wet areas. Take note of the exquisite 5 1/4-inch baseboards and attractive wainscoting, complemented by a custom-built bench seat with convenient coat hooks.
The kitchen is a chef's dream, featuring 36-inch white cabinetry, stunning granite countertops, a level 5 tile backsplash, and stainless steel appliances. Retreat to the owner's suite, which offers a lavish separate tub and a beautifully designed walk-in shower for a true spa-like experience.
For your peace of mind and convenience, the home is equipped with a state-of-the-art touch screen panel prepped for wireless security, a Z-Wave lock, a T6 Z-Wave thermostat, and a Skybell video doorbell. Plus, enjoy 12 months of complimentary automation service through Alarm.com, making your home both safe and sophisticated. Discover the perfect blend of style, comfort, and cutting-edge technology in the Dakota Plan!
Contact an agent
Home facts
- Year built:2025
- Listing ID #:100540200
- Added:97 day(s) ago
- Updated:February 11, 2026 at 11:22 AM
Rooms and interior
- Bedrooms:3
- Total bathrooms:2
- Full bathrooms:2
- Living area:2,005 sq. ft.
Heating and cooling
- Cooling:Central Air
- Heating:Electric, Heat Pump, Heating
Structure and exterior
- Roof:Architectural Shingle
- Year built:2025
- Building area:2,005 sq. ft.
- Lot area:0.17 Acres
Schools
- High school:South Central (Winterville)
- Middle school:A. G. Cox
- Elementary school:Creekside Elementary School
Utilities
- Water:Water Connected
- Sewer:Sewer Connected
Finances and disclosures
- Price:$341,100
- Price per sq. ft.:$170.12
New listings near 2336 Rhinestone Drive
- New
 $175,000Active0.7 Acres
$175,000Active0.7 Acres4211 Old Tar Road, Winterville, NC 28590
MLS# 100553855Listed by: KELLER WILLIAMS REALTY POINTS EAST - New
 $250,000Active-- beds 2 baths1,341 sq. ft.
$250,000Active-- beds 2 baths1,341 sq. ft.4962 Old Tar Road, Winterville, NC 28590
MLS# 100553879Listed by: EXP REALTY - New
 $300,000Active3 beds 2 baths1,489 sq. ft.
$300,000Active3 beds 2 baths1,489 sq. ft.3901 Brookstone Drive, Winterville, NC 28590
MLS# 100553801Listed by: THE OVERTON GROUP - New
 $369,000Active5 beds 3 baths3,107 sq. ft.
$369,000Active5 beds 3 baths3,107 sq. ft.2573 Graham Street, Winterville, NC 28590
MLS# 100553666Listed by: CENTURY 21 THE REALTY GROUP  $200,000Pending18.2 Acres
$200,000Pending18.2 Acres0 Rountree Road, Winterville, NC 28590
MLS# 100552927Listed by: LEE AND HARRELL REAL ESTATE PROFESSIONALS- Open Sat, 1 to 3pmNew
 $539,000Active4 beds 4 baths2,746 sq. ft.
$539,000Active4 beds 4 baths2,746 sq. ft.2585 Elis Drive, Winterville, NC 28590
MLS# 100552811Listed by: KELLER WILLIAMS REALTY POINTS EAST - Open Fri, 4 to 7pmNew
 $259,000Active3 beds 2 baths1,414 sq. ft.
$259,000Active3 beds 2 baths1,414 sq. ft.3128 Chesswood Lane, Winterville, NC 28590
MLS# 100552821Listed by: KELLER WILLIAMS REALTY POINTS EAST - New
 $139,900Active2 beds 3 baths1,453 sq. ft.
$139,900Active2 beds 3 baths1,453 sq. ft.3975 Sterling Pointe Drive #Ddd9, Winterville, NC 28590
MLS# 100552571Listed by: UNITED REAL ESTATE EAST CAROLINA - New
 $360,000Active3 beds 2 baths2,189 sq. ft.
$360,000Active3 beds 2 baths2,189 sq. ft.2417 Charity Lane, Winterville, NC 28590
MLS# 100552419Listed by: VIC COREY REAL ESTATE  $869,000Pending4 beds 5 baths3,547 sq. ft.
$869,000Pending4 beds 5 baths3,547 sq. ft.1813 Tucker Road, Winterville, NC 28590
MLS# 100552307Listed by: THE OVERTON GROUP

