2615 Delilah Drive, Winterville, NC 28590
Local realty services provided by:Better Homes and Gardens Real Estate Lifestyle Property Partners
2615 Delilah Drive,Winterville, NC 28590
$346,990
- 4 Beds
- 3 Baths
- 2,340 sq. ft.
- Single family
- Active
Listed by: d.r. horton new bern
Office: d.r. horton, inc.
MLS#:100542132
Source:NC_CCAR
Price summary
- Price:$346,990
- Price per sq. ft.:$148.29
About this home
Come tour 2615 Delilah Dr.! One of our new homes at Villa Grande, located in Winterville, NC.
The Galen is a spacious two-story home, offering 3 modern elevations, boasts 2,340 sq. ft. of living space, 4 bedrooms, 2.5 bathrooms, and a 2-car garage.
The moment you step inside the home you will be greeted by the foyer which connects you first past the flex room, and then past the powder room and a storage closet. The foyer then opens into the large great room with fireplace, overlooked by the kitchen. The open-concept layout integrates the great room with the kitchen, featuring stainless steel appliances, spacious center island, and a corner walk-in pantry.
Upstairs, there is the primary bedroom with a private bathroom, dual vanity, and a separate water closet for privacy. The primary bedroom sits at the front of the home on this floor and features a walk-in closet. The additional two bedrooms provide comfort and privacy with access to a full secondary bathroom. The loft offers a flexible space that can be used as a media room, playroom, or become a fourth bedroom. The laundry room completes the second floor. With its thoughtful design and spacious layout, the Galen is the perfect place to call home.
Our homes are built with quality materials and workmanship throughout, and superior attention to detail - Plus a one-year builder's warranty! Your new home also includes our Smart Home technology package!
With its luxurious design the Galen is the perfect place to call home. Do not miss this opportunity to make the Galen yours at Villa Grande! * Photos are not of actual home or interior features and are representative of floor plan only. *
Contact an agent
Home facts
- Year built:2026
- Listing ID #:100542132
- Added:98 day(s) ago
- Updated:February 26, 2026 at 10:56 PM
Rooms and interior
- Bedrooms:4
- Total bathrooms:3
- Full bathrooms:2
- Half bathrooms:1
- Rooms Total:8
- Flooring:Carpet, Laminate, Vinyl
- Bathrooms Description:Walk-in Shower
- Kitchen Description:Dishwasher, Kitchen Island, Pantry
- Bedroom Description:Master Downstairs, Walk-In Closet(s)
- Living area:2,340 sq. ft.
Heating and cooling
- Cooling:Central Air, Zoned
- Heating:Electric, Fireplace(s), Heat Pump, Heating
Structure and exterior
- Roof:Architectural Shingle
- Year built:2026
- Building area:2,340 sq. ft.
- Lot area:0.48 Acres
- Construction Materials:Vinyl Siding
- Exterior Features:Patio, Shutters - Functional
- Foundation Description:Slab
- Levels:2 Story
Schools
- High school:South Central (Winterville)
- Middle school:A. G. Cox
- Elementary school:Creekside Elementary School
Finances and disclosures
- Price:$346,990
- Price per sq. ft.:$148.29
Features and amenities
- Appliances:Dishwasher
- Laundry features:Laundry Room, Washer Hookup
- Amenities:Street Lights, Walk-In Closet(s)
- Smart home:Yes
New listings near 2615 Delilah Drive
- New
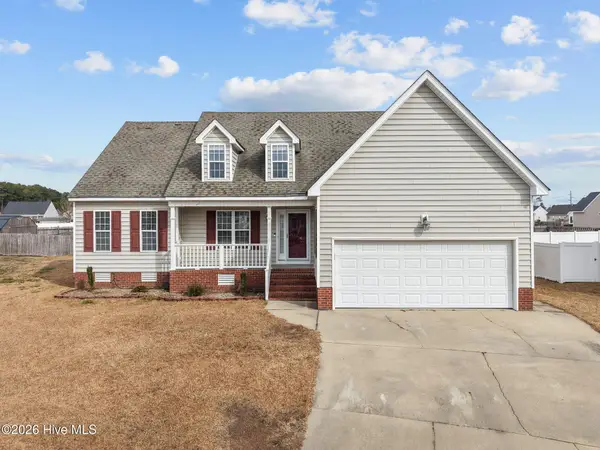 $275,000Active-- beds 2 baths1,440 sq. ft.
$275,000Active-- beds 2 baths1,440 sq. ft.2040 Charterhouse Lane, Winterville, NC 28590
MLS# 100556933Listed by: KELLER WILLIAMS REALTY - New
 $489,500Active5 beds 4 baths3,148 sq. ft.
$489,500Active5 beds 4 baths3,148 sq. ft.2269 Birch Hollow Drive, Winterville, NC 28590
MLS# 100556931Listed by: TURNER REALTY TEAM - New
 $275,000Active3 beds 2 baths1,556 sq. ft.
$275,000Active3 beds 2 baths1,556 sq. ft.820 Emerald Park Drive, Winterville, NC 28590
MLS# 100556806Listed by: SARAH WEIR GROUP - New
 $279,900Active3 beds 2 baths1,482 sq. ft.
$279,900Active3 beds 2 baths1,482 sq. ft.529 Villa Grande Drive, Winterville, NC 28590
MLS# 100556705Listed by: EXP REALTY - New
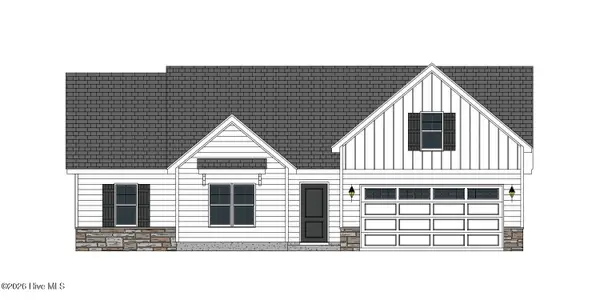 $369,600Active4 beds 2 baths2,032 sq. ft.
$369,600Active4 beds 2 baths2,032 sq. ft.2325 Rhinestone Drive, Winterville, NC 28590
MLS# 100556595Listed by: CAROLYN MCLAWHORN REALTY - New
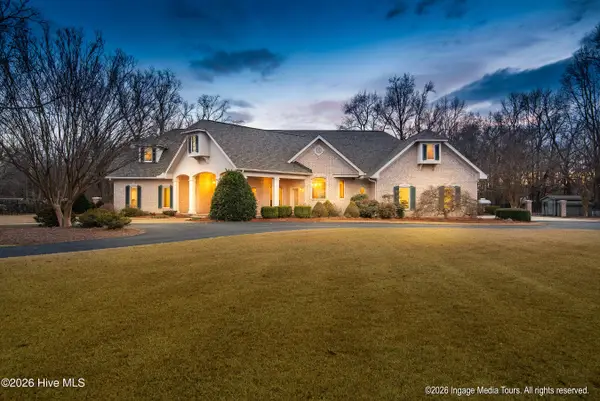 $1,150,000Active4 beds 5 baths4,981 sq. ft.
$1,150,000Active4 beds 5 baths4,981 sq. ft.1775 Thomas Langston Road, Winterville, NC 28590
MLS# 100556479Listed by: KELLER WILLIAMS REALTY POINTS EAST - New
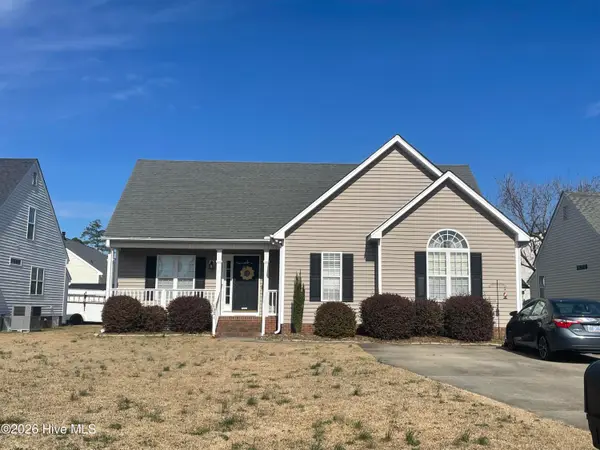 $245,000Active3 beds 2 baths1,380 sq. ft.
$245,000Active3 beds 2 baths1,380 sq. ft.1221 Quarterpath Drive, Winterville, NC 28590
MLS# 100556305Listed by: THE OVERTON GROUP - New
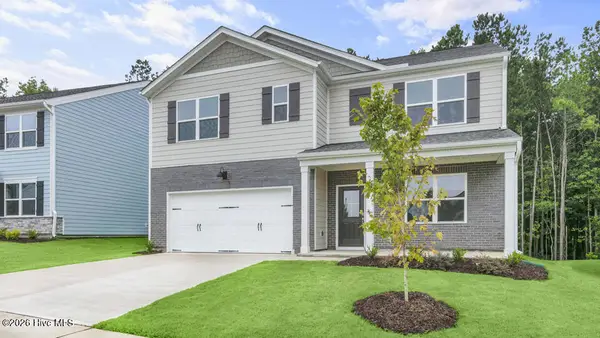 $360,990Active5 beds 3 baths2,511 sq. ft.
$360,990Active5 beds 3 baths2,511 sq. ft.1413 Green Ridge Drive, Winterville, NC 28590
MLS# 100556107Listed by: D.R. HORTON, INC. 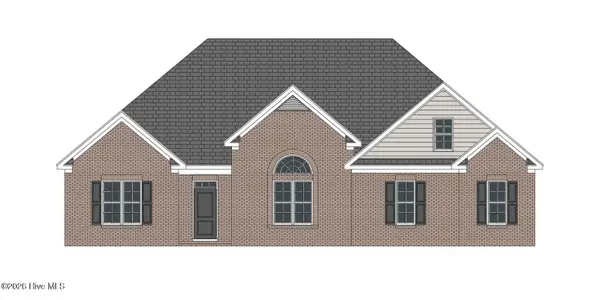 $712,935Pending3 beds 3 baths3,083 sq. ft.
$712,935Pending3 beds 3 baths3,083 sq. ft.217 Donald Drive, Winterville, NC 28590
MLS# 100556045Listed by: CAROLYN MCLAWHORN REALTY- New
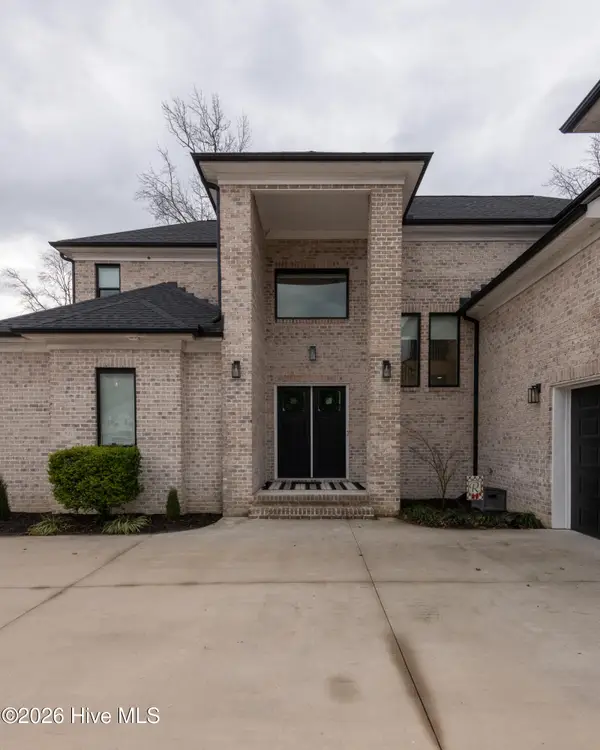 $735,000Active4 beds 4 baths3,415 sq. ft.
$735,000Active4 beds 4 baths3,415 sq. ft.2221 Brook Fields Drive, Winterville, NC 28590
MLS# 100555955Listed by: LEE AND HARRELL REAL ESTATE PROFESSIONALS

