2732 Luna Lane, Winterville, NC 28590
Local realty services provided by:Better Homes and Gardens Real Estate Lifestyle Property Partners
Listed by: the tingen team, jamie tingen
Office: berkshire hathaway homeservices prime properties
MLS#:100532958
Source:NC_CCAR
Price summary
- Price:$450,000
- Price per sq. ft.:$164.84
About this home
Welcome to Villa Grande, where comfort meets convenience! This beautiful one-story home offers the perfect blend of style, space, and functionality, and all just minutes from top dining, shopping, and entertainment options. Step inside to a spacious open split floor plan featuring 4 bedrooms, 2.5 baths, and a 2-car garage. The bright, airy den and kitchen are filled with natural light, creating an inviting atmosphere for everyday living and entertaining. The gourmet kitchen is a chef's dream with granite countertops, tile backsplash, stainless steel appliances, a center island with seating, and ample cabinetry plus a walk-in pantry. The open-concept layout seamlessly connects the kitchen, dining area, and den that is ideal for hosting gatherings or enjoying quiet family evenings. Retreat to the large master suite, complete with elegant tray ceilings, and a luxurious primary suite bathroom featuring a double vanity, walk-in shower, and a soaking tub for ultimate relaxation. The home also includes three additional bedrooms, a spacious laundry room, and a covered back patio overlooking a large fenced-in yard that is perfect for outdoor entertaining, kids, or pets.
Contact an agent
Home facts
- Year built:2022
- Listing ID #:100532958
- Added:86 day(s) ago
- Updated:December 22, 2025 at 08:42 AM
Rooms and interior
- Bedrooms:4
- Total bathrooms:3
- Full bathrooms:2
- Half bathrooms:1
- Living area:2,730 sq. ft.
Heating and cooling
- Cooling:Central Air
- Heating:Electric, Heat Pump, Heating
Structure and exterior
- Roof:Architectural Shingle
- Year built:2022
- Building area:2,730 sq. ft.
- Lot area:0.32 Acres
Schools
- High school:South Central High School
- Middle school:A.G. Cox
- Elementary school:Creekside Elementary School
Utilities
- Water:Water Connected
- Sewer:Sewer Connected
Finances and disclosures
- Price:$450,000
- Price per sq. ft.:$164.84
New listings near 2732 Luna Lane
- New
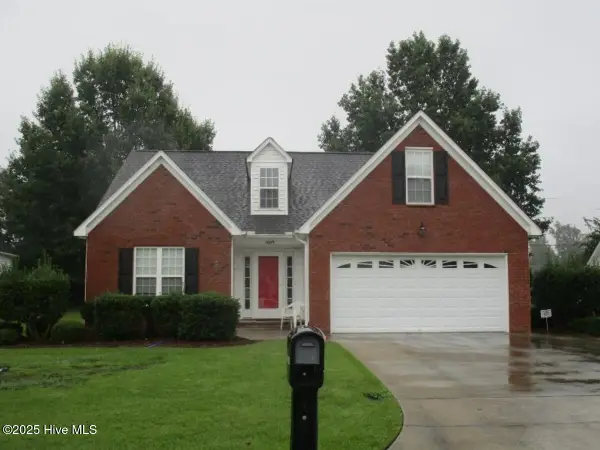 $270,000Active3 beds 2 baths1,363 sq. ft.
$270,000Active3 beds 2 baths1,363 sq. ft.1609 Thayer Drive, Winterville, NC 28590
MLS# 100546279Listed by: KELLER WILLIAMS REALTY POINTS EAST - New
 $1,200Active3 Acres
$1,200Active3 Acres5339 Carolina 11, Winterville, NC 28590
MLS# 100546238Listed by: CARDINAL REAL ESTATE - New
 $117,000Active2 beds 2 baths1,042 sq. ft.
$117,000Active2 beds 2 baths1,042 sq. ft.3906 Sterling Pointe Drive #Z4, Winterville, NC 28590
MLS# 100546177Listed by: SELECTIVE HOMES - New
 $124,900Active4 beds 2 baths2,052 sq. ft.
$124,900Active4 beds 2 baths2,052 sq. ft.1520 Pocosin Road, Winterville, NC 28590
MLS# 100546112Listed by: EAST COAST PROPERTIES - New
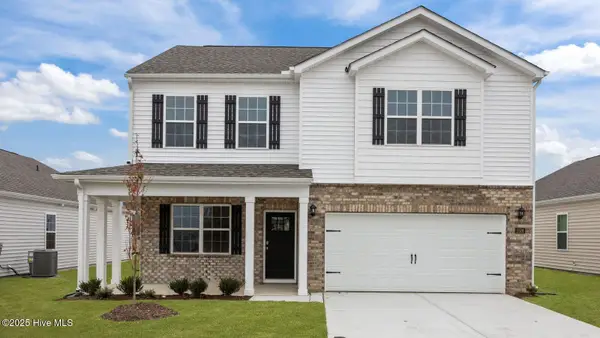 $343,990Active3 beds 3 baths2,175 sq. ft.
$343,990Active3 beds 3 baths2,175 sq. ft.1616 Stonebriar Drive, Winterville, NC 28590
MLS# 100545615Listed by: D.R. HORTON, INC. - New
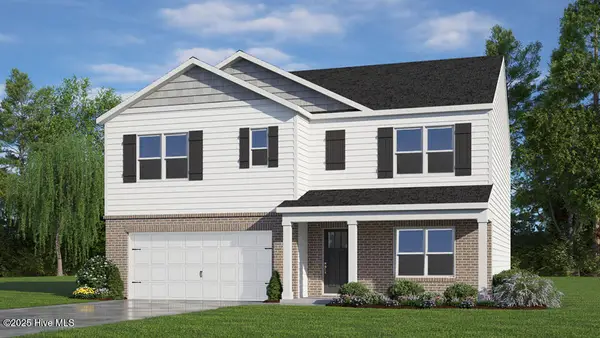 $362,990Active5 beds 3 baths2,511 sq. ft.
$362,990Active5 beds 3 baths2,511 sq. ft.1603 Stone Wood Drive, Winterville, NC 28590
MLS# 100545592Listed by: D.R. HORTON, INC. - New
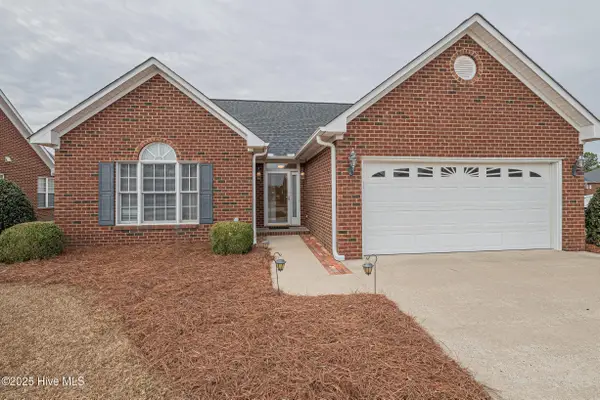 $275,000Active3 beds 2 baths1,480 sq. ft.
$275,000Active3 beds 2 baths1,480 sq. ft.4029 Brookstone Drive, Winterville, NC 28590
MLS# 100545494Listed by: ALDRIDGE & SOUTHERLAND - New
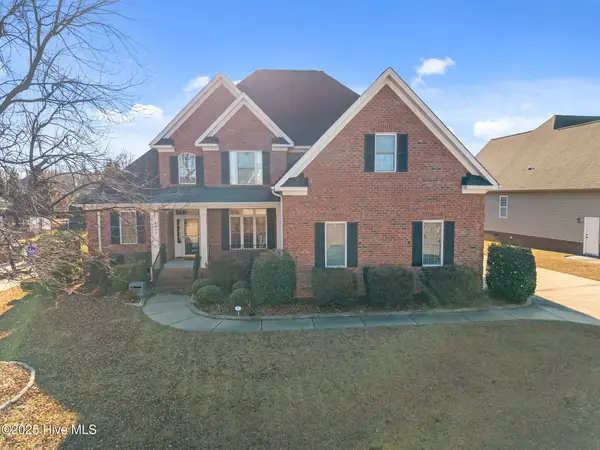 $590,000Active4 beds 4 baths3,054 sq. ft.
$590,000Active4 beds 4 baths3,054 sq. ft.4501 Lagan Circle, Winterville, NC 28590
MLS# 100545460Listed by: GRIMES REAL ESTATE GROUP - New
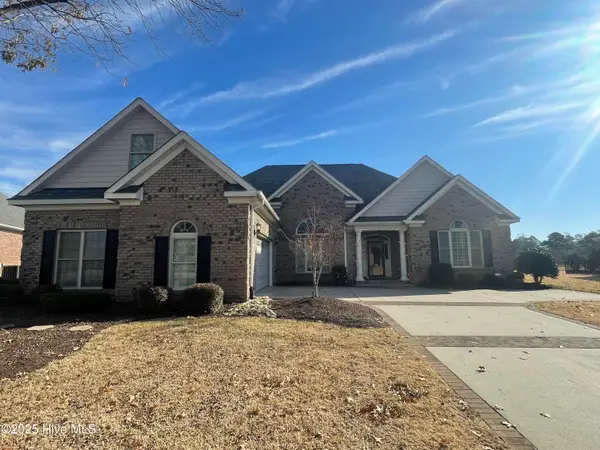 $595,000Active4 beds 4 baths3,030 sq. ft.
$595,000Active4 beds 4 baths3,030 sq. ft.241 Jack Place, Winterville, NC 28590
MLS# 100545365Listed by: THE OVERTON GROUP - New
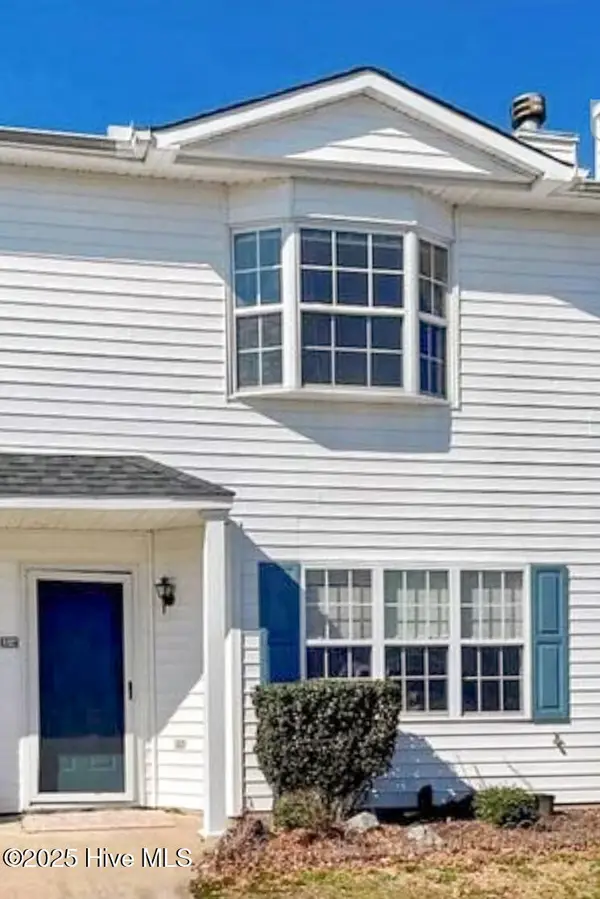 $140,000Active3 beds 3 baths1,392 sq. ft.
$140,000Active3 beds 3 baths1,392 sq. ft.3921 Sterling Pointe Drive #Ll4, Winterville, NC 28590
MLS# 100545353Listed by: HOME TEAM OF THE CAROLINAS
