3125 Mclaren Lane, Winterville, NC 28590
Local realty services provided by:Better Homes and Gardens Real Estate Elliott Coastal Living
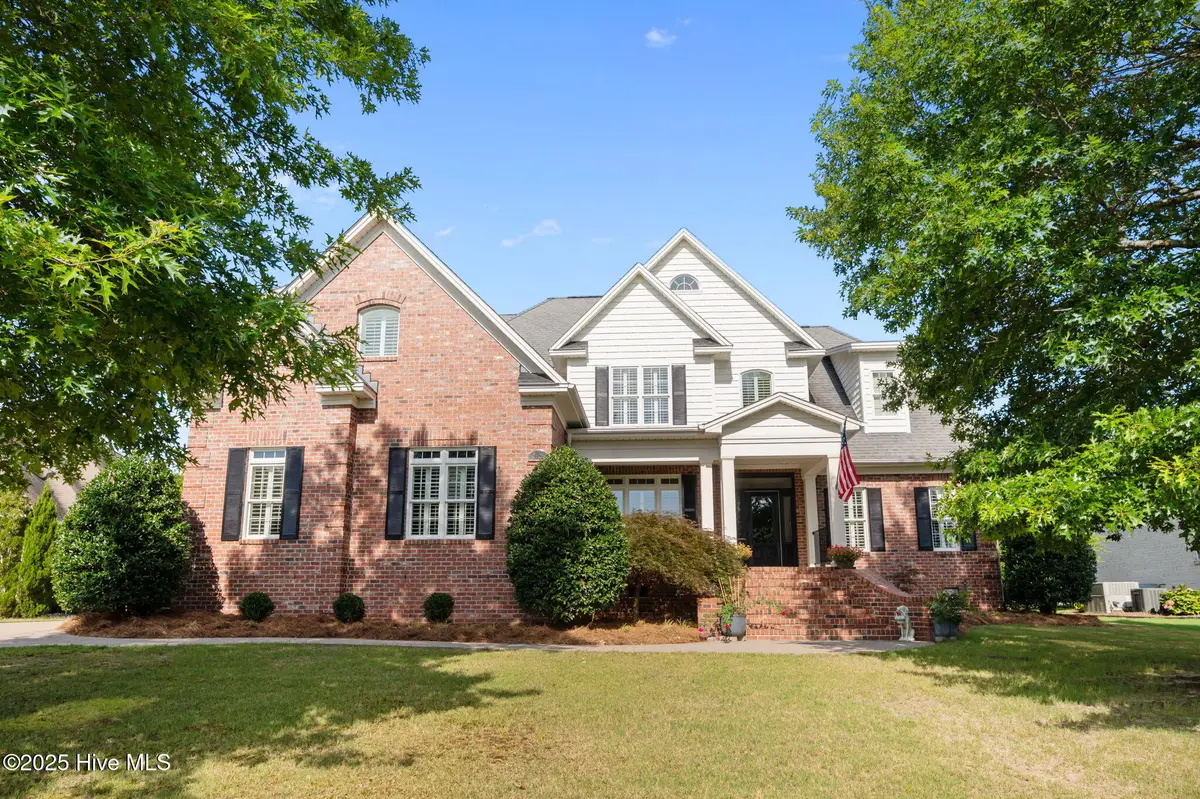
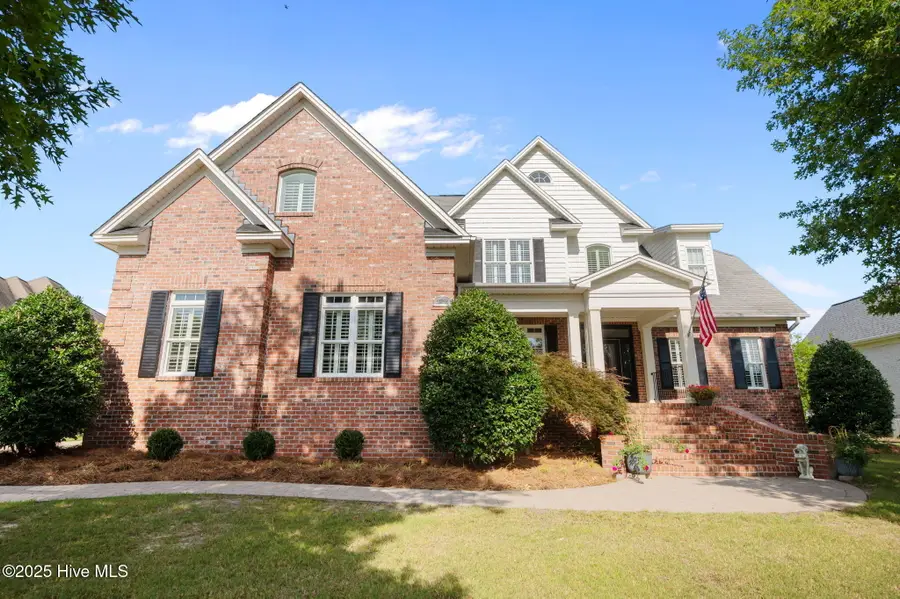
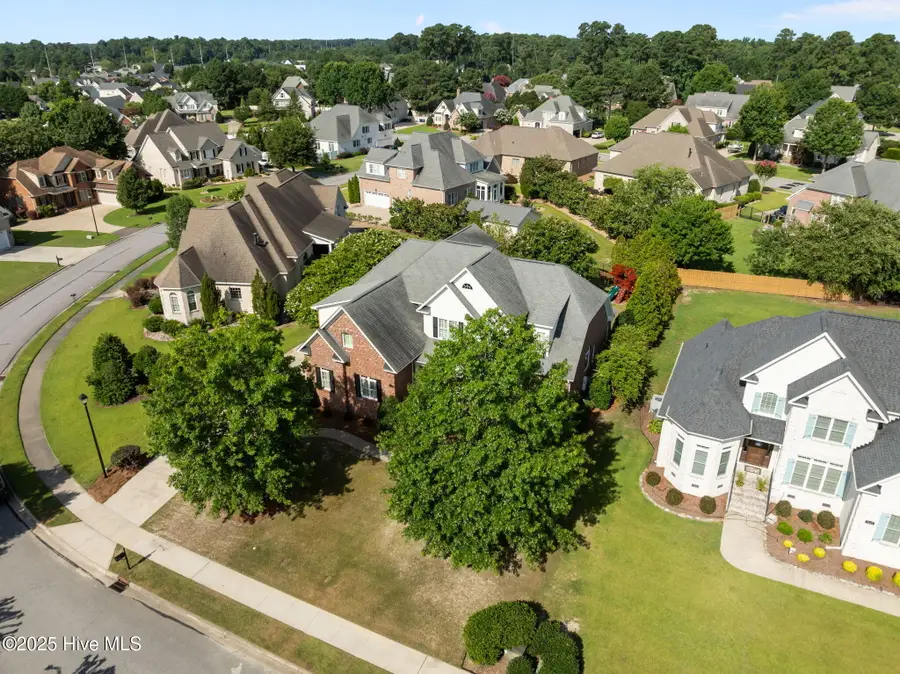
Listed by:kevin chesson
Office:chesson real estate group
MLS#:100520287
Source:NC_CCAR
Price summary
- Price:$699,000
- Price per sq. ft.:$186.4
About this home
This one checks all the boxes! A gorgeous 4 bedroom, 4.5 bath custom home by Cherry Construction, packed with quality finishes and thoughtful design. You'll love the heart pine floors throughout the main living areas, with tile in the bathrooms and comfy carpet in the upstairs bonus room.
The kitchen is the centerpiece, great for cooking, gathering, and everyday living. It features granite countertops, stainless steel appliances, a gas stove, wine fridge and flows right into the sitting room, great room, and dining area. The vaulted ceilings in the great room make it feel bright and open, with a cozy stone fireplace as the focal point.
Extras include plantation blinds throughout, beautiful trim, surround sound, central vacuum, and a brand new HVAC system installed in 2025—a big bonus for peace of mind.
The spacious main-level primary suite is full of natural light and includes double vanities, a walk-in tile shower, Jacuzzi tub, and a large walk-in closet. There's also a second bedroom on the main level with its own private bath perfect for guests or a home office. Upstairs you'll find two more bedrooms, each with private bathrooms, a large bonus room with walk-in closet, and plenty of walk-in attic storage.
Out back, enjoy the oversized covered porch overlooking a stone patio and a beautifully landscaped, fenced yard great for relaxing or entertaining. For a added bonus, detached 19' x 31' garage for extra storage or a workshop.
This home truly has everything! Don't miss your chance to see it!
Contact an agent
Home facts
- Year built:2007
- Listing Id #:100520287
- Added:24 day(s) ago
- Updated:July 30, 2025 at 07:40 AM
Rooms and interior
- Bedrooms:4
- Total bathrooms:5
- Full bathrooms:4
- Half bathrooms:1
- Living area:3,750 sq. ft.
Heating and cooling
- Cooling:Central Air
- Heating:Electric, Forced Air, Heating
Structure and exterior
- Roof:Architectural Shingle
- Year built:2007
- Building area:3,750 sq. ft.
- Lot area:0.38 Acres
Schools
- High school:J.H. Rose High School
- Middle school:E.B. Aycock Middle School
- Elementary school:South Greenville Elementary School
Utilities
- Water:Municipal Water Available, Water Connected
- Sewer:Sewer Connected
Finances and disclosures
- Price:$699,000
- Price per sq. ft.:$186.4
- Tax amount:$6,581 (2024)
New listings near 3125 Mclaren Lane
- New
 $231,490Active3 beds 3 baths1,418 sq. ft.
$231,490Active3 beds 3 baths1,418 sq. ft.3500 Sunstone Way #E2, Winterville, NC 28590
MLS# 100524991Listed by: D.R. HORTON, INC. - New
 $230,990Active3 beds 3 baths1,418 sq. ft.
$230,990Active3 beds 3 baths1,418 sq. ft.3500 Sunstone Way #E3, Winterville, NC 28590
MLS# 100524999Listed by: D.R. HORTON, INC. - New
 $230,990Active3 beds 3 baths1,418 sq. ft.
$230,990Active3 beds 3 baths1,418 sq. ft.3500 Sunstone Way #E4, Winterville, NC 28590
MLS# 100525002Listed by: D.R. HORTON, INC. - New
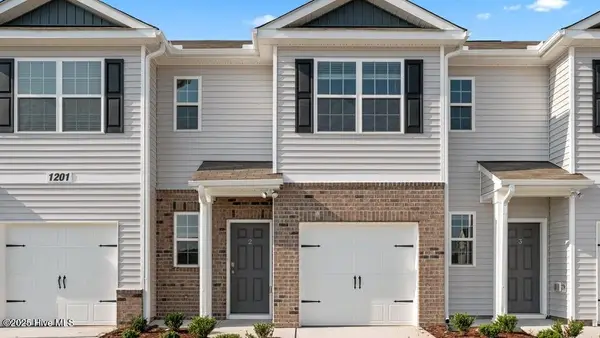 $231,490Active3 beds 3 baths1,418 sq. ft.
$231,490Active3 beds 3 baths1,418 sq. ft.3500 Sunstone Way #E5, Winterville, NC 28590
MLS# 100525006Listed by: D.R. HORTON, INC. - New
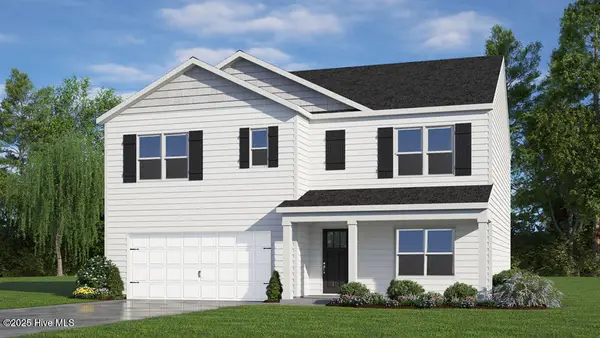 $355,990Active5 beds 3 baths2,511 sq. ft.
$355,990Active5 beds 3 baths2,511 sq. ft.1612 Stonebriar Drive, Winterville, NC 28590
MLS# 100525017Listed by: D.R. HORTON, INC. - New
 $172,500Active2 beds 3 baths1,450 sq. ft.
$172,500Active2 beds 3 baths1,450 sq. ft.2375 Vineyard Drive #H-6, Winterville, NC 28590
MLS# 100524953Listed by: BERKSHIRE HATHAWAY HOMESERVICES PRIME PROPERTIES - New
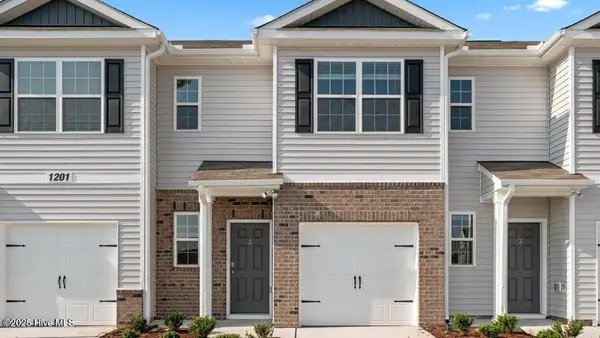 $237,090Active3 beds 3 baths1,418 sq. ft.
$237,090Active3 beds 3 baths1,418 sq. ft.3500 Sunstone Way #E1, Winterville, NC 28590
MLS# 100524964Listed by: D.R. HORTON, INC. - New
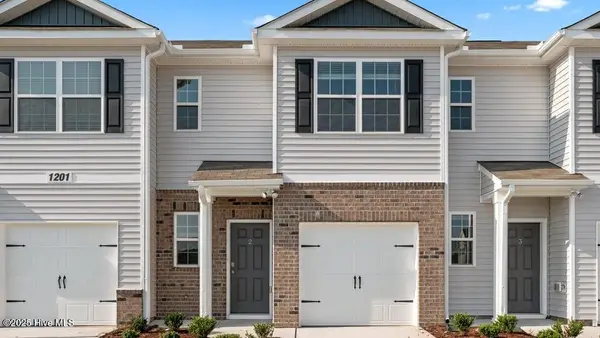 $237,090Active3 beds 3 baths1,418 sq. ft.
$237,090Active3 beds 3 baths1,418 sq. ft.3500 Sunstone Way #E6, Winterville, NC 28590
MLS# 100524969Listed by: D.R. HORTON, INC. - New
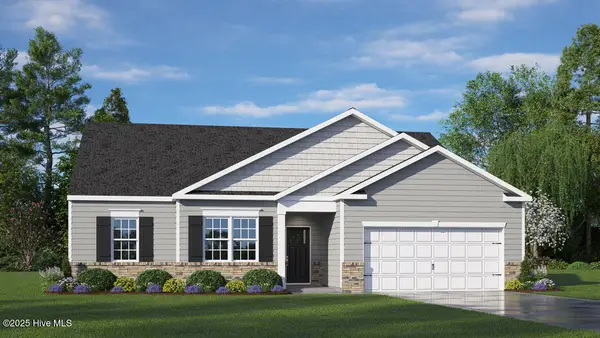 $339,390Active4 beds 2 baths1,891 sq. ft.
$339,390Active4 beds 2 baths1,891 sq. ft.2626 Delilah Drive, Winterville, NC 28590
MLS# 100524885Listed by: D.R. HORTON, INC. - New
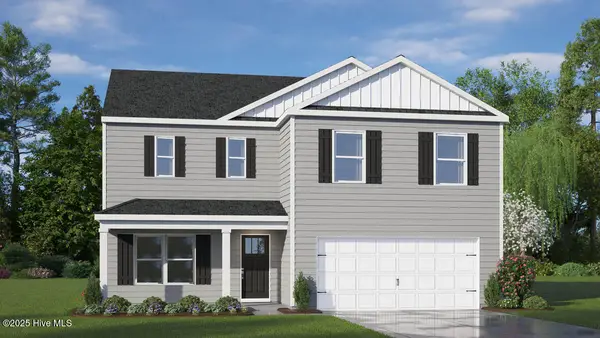 $339,990Active3 beds 3 baths2,340 sq. ft.
$339,990Active3 beds 3 baths2,340 sq. ft.2643 Delilah Drive, Winterville, NC 28590
MLS# 100524900Listed by: D.R. HORTON, INC.
