334 Vernon White Road, Winterville, NC 28590
Local realty services provided by:Better Homes and Gardens Real Estate Elliott Coastal Living
334 Vernon White Road,Winterville, NC 28590
$365,000
- 3 Beds
- 3 Baths
- - sq. ft.
- Single family
- Sold
Listed by: chris peele
Office: tyre realty group inc.
MLS#:100537549
Source:NC_CCAR
Sorry, we are unable to map this address
Price summary
- Price:$365,000
About this home
Enjoy peaceful country living with modern updated and no HOA! This charming single family home sits on over one acre in a prime location - just minutes from Winterville and Greenville, yet offering the space and privacy of a rural setting
Inside, you'll find thoughtful updates throughout, including remodeled bathrooms, LVP flooring in the kitchen and baths, Corian counters, tile backsplash, and updated light fixtures. The home also features a spacious kitchen pantry, half bath downstairs, and plenty of natural light.
Outdoor living is just as impressive, with a huge covered front porch, large yard, and multiple parking and storage options. The detached garage features it's own HVAC unit, as well as an automatic door. You'll find an attached office as well with baseboard heat and a window. There's also an attached carport for additional storage and separate driveways for the home and detached garage - providing convenience and flexibility.
Major updates include new vinyl siding (2021) and a new roof (2025). Septic was also pumped in 2025, giving you peace of mind for years to come.
This property blends comfort, versatility, and space - perfect for anyone seeking a move in ready home with a country feel close to city conveniences. Schedule your showing today!
Contact an agent
Home facts
- Year built:1982
- Listing ID #:100537549
- Added:56 day(s) ago
- Updated:December 18, 2025 at 07:48 AM
Rooms and interior
- Bedrooms:3
- Total bathrooms:3
- Full bathrooms:2
- Half bathrooms:1
Heating and cooling
- Cooling:Central Air
- Heating:Gas Pack, Heating, Propane
Structure and exterior
- Roof:Shingle
- Year built:1982
Schools
- High school:South Central High School
- Middle school:A. G. Cox
- Elementary school:W.H. Robinson Elementary School
Utilities
- Water:Water Connected
Finances and disclosures
- Price:$365,000
New listings near 334 Vernon White Road
- New
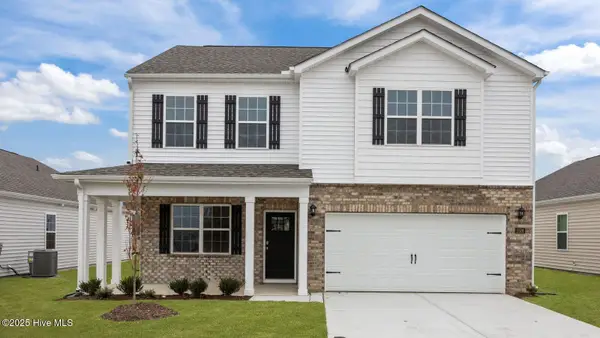 $343,990Active3 beds 3 baths2,175 sq. ft.
$343,990Active3 beds 3 baths2,175 sq. ft.1616 Stonebriar Drive, Winterville, NC 28590
MLS# 100545615Listed by: D.R. HORTON, INC. - New
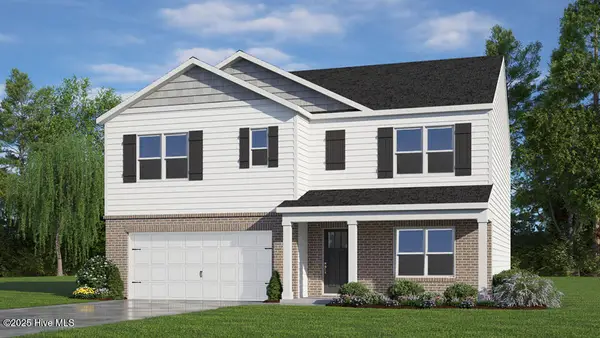 $362,990Active5 beds 3 baths2,511 sq. ft.
$362,990Active5 beds 3 baths2,511 sq. ft.1603 Stone Wood Drive, Winterville, NC 28590
MLS# 100545592Listed by: D.R. HORTON, INC. - New
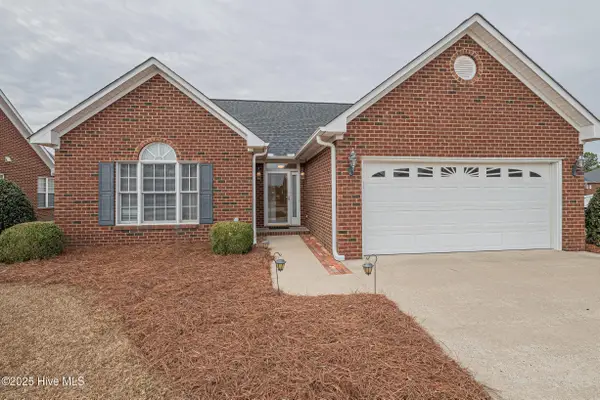 $275,000Active3 beds 2 baths1,480 sq. ft.
$275,000Active3 beds 2 baths1,480 sq. ft.4029 Brookstone Drive, Winterville, NC 28590
MLS# 100545494Listed by: ALDRIDGE & SOUTHERLAND - New
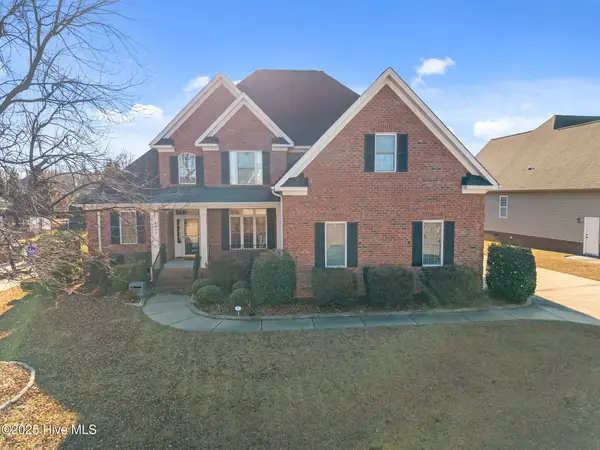 $590,000Active4 beds 4 baths3,054 sq. ft.
$590,000Active4 beds 4 baths3,054 sq. ft.4501 Lagan Circle, Winterville, NC 28590
MLS# 100545460Listed by: GRIMES REAL ESTATE GROUP - New
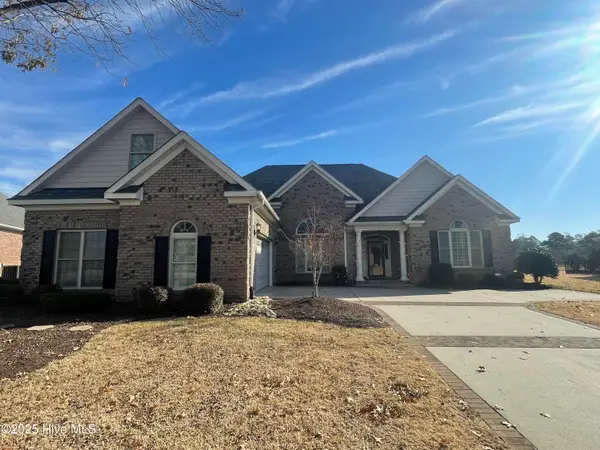 $595,000Active4 beds 4 baths3,030 sq. ft.
$595,000Active4 beds 4 baths3,030 sq. ft.241 Jack Place, Winterville, NC 28590
MLS# 100545365Listed by: THE OVERTON GROUP - New
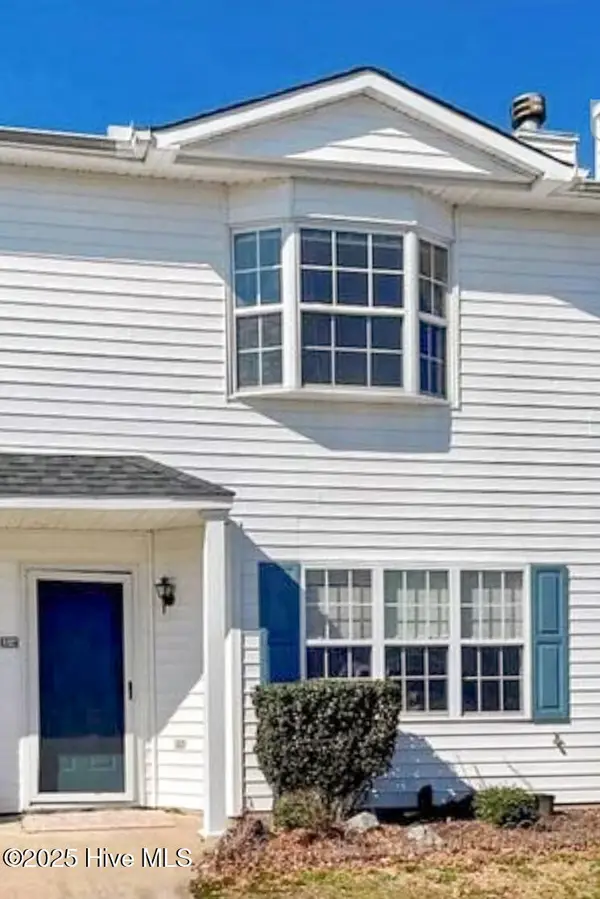 $140,000Active3 beds 3 baths1,392 sq. ft.
$140,000Active3 beds 3 baths1,392 sq. ft.3921 Sterling Pointe Drive #Ll4, Winterville, NC 28590
MLS# 100545353Listed by: HOME TEAM OF THE CAROLINAS - New
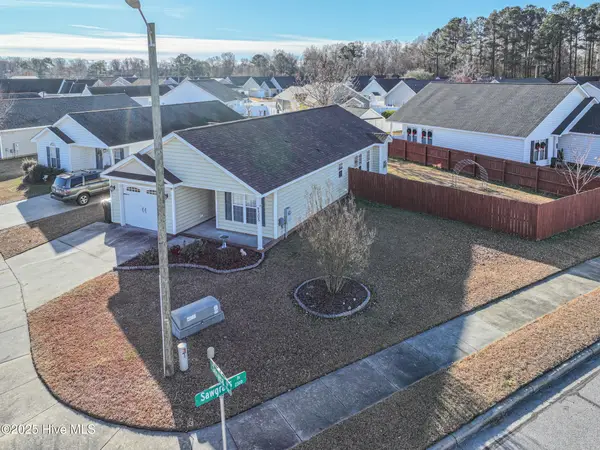 $232,000Active2 beds 2 baths1,177 sq. ft.
$232,000Active2 beds 2 baths1,177 sq. ft.2305 Sawgrass Drive, Winterville, NC 28590
MLS# 100545301Listed by: ALDRIDGE & SOUTHERLAND 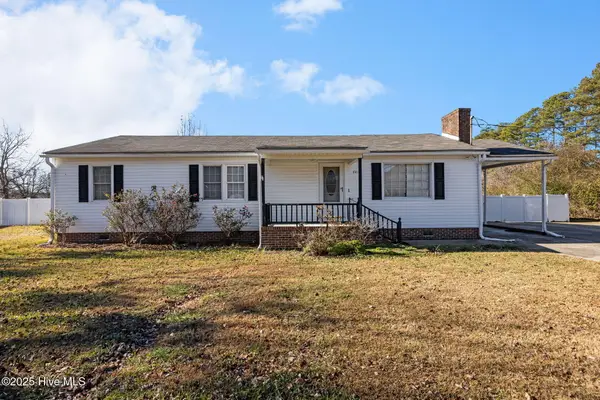 $150,000Pending3 beds 2 baths1,766 sq. ft.
$150,000Pending3 beds 2 baths1,766 sq. ft.4418 Frog Level Road, Winterville, NC 28590
MLS# 100544979Listed by: KELLER WILLIAMS REALTY POINTS EAST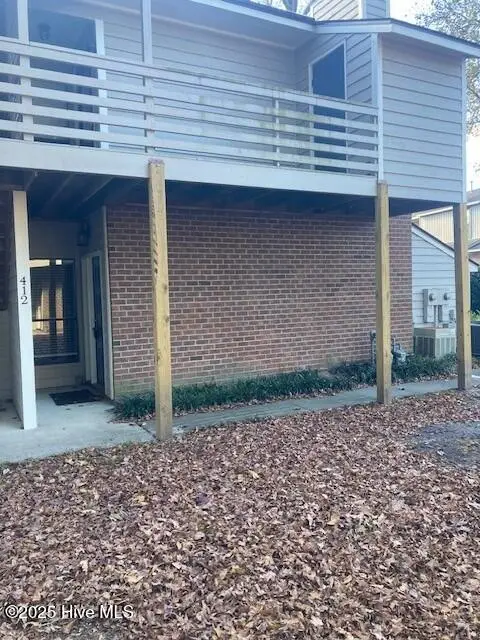 $142,000Pending2 beds 2 baths811 sq. ft.
$142,000Pending2 beds 2 baths811 sq. ft.412 Hidden Branches Close, Winterville, NC 28590
MLS# 100544943Listed by: BERKSHIRE HATHAWAY HOMESERVICES PRIME PROPERTIES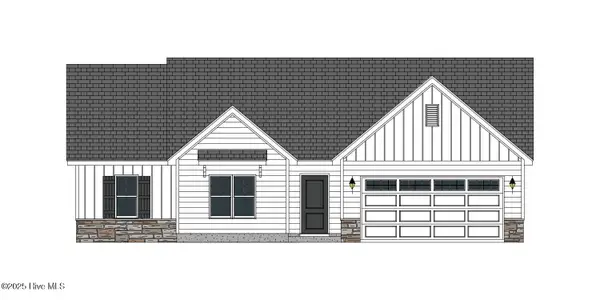 $321,610Pending4 beds 2 baths1,757 sq. ft.
$321,610Pending4 beds 2 baths1,757 sq. ft.2346 Rhinestone Drive, Winterville, NC 28590
MLS# 100544677Listed by: CAROLYN MCLAWHORN REALTY
