3504 Sunstone Way #D3, Winterville, NC 28590
Local realty services provided by:Better Homes and Gardens Real Estate Elliott Coastal Living
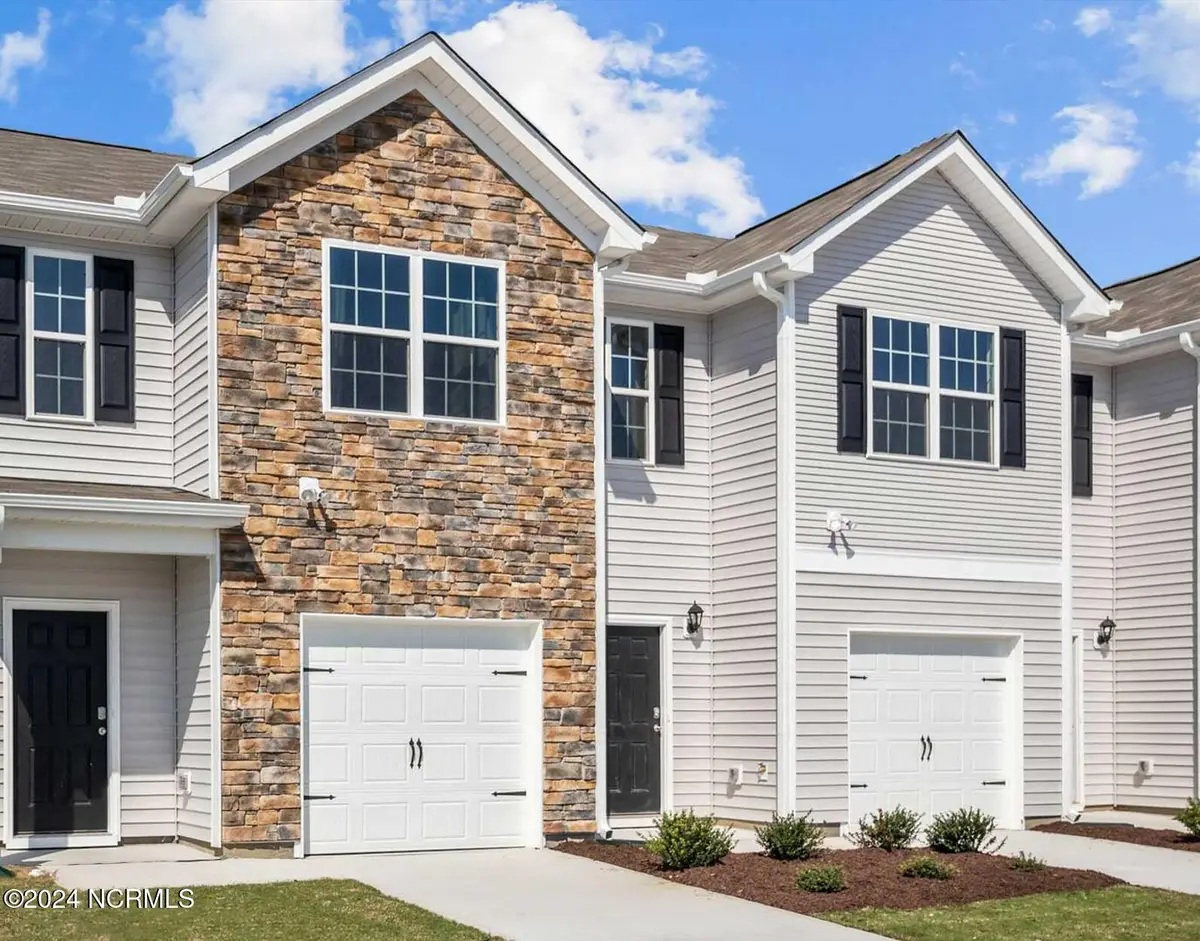
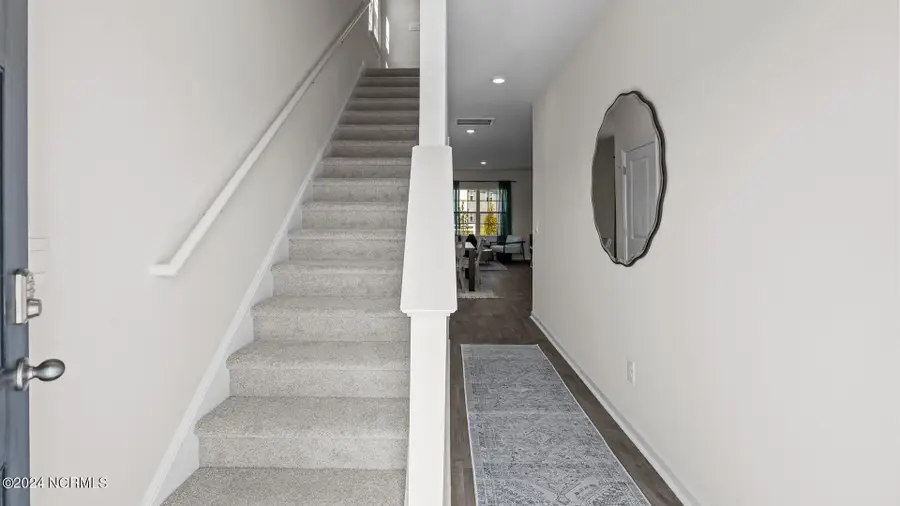
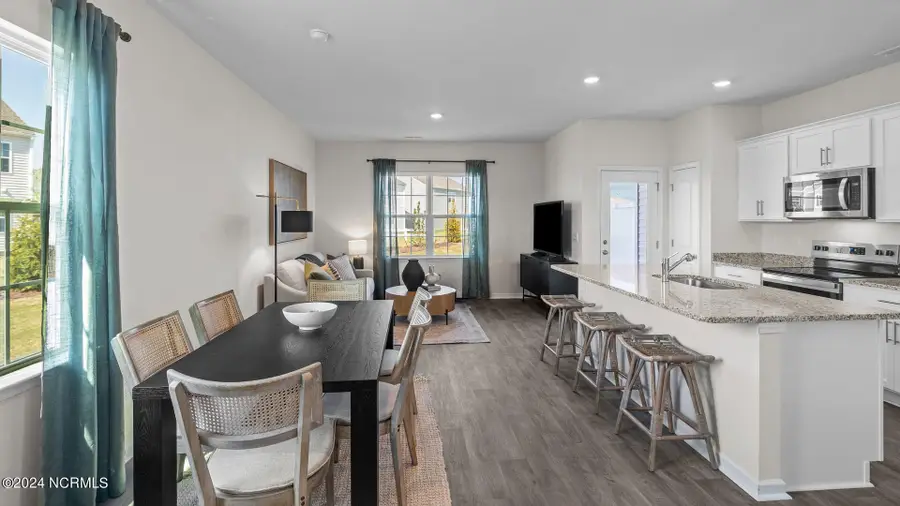
3504 Sunstone Way #D3,Winterville, NC 28590
$233,990
- 3 Beds
- 3 Baths
- 1,429 sq. ft.
- Townhouse
- Pending
Listed by:d.r. horton new bern
Office:d.r. horton, inc.
MLS#:100499957
Source:NC_CCAR
Price summary
- Price:$233,990
- Price per sq. ft.:$163.74
About this home
Come tour 3504 Sunstone Way D3! One of our new townhomes at The Townes at Ridgewood Farms, located in Winterville, NC.
Welcome to The Maywood, a luxurious 2-story townhome nestled in desirable Winterville, just minutes from ECU and Vidant Hospital. This captivating residence spans 1,461 square feet of impeccable living space, featuring 3 bedrooms, 2.5 baths, and a 1-car garage.
Step into luxury with The Maywood, where the main level showcases an inviting eat-in kitchen equipped with Whirlpool stainless steel appliances and beautiful granite countertops. The modern island provides ample space for meal preparation, complemented by a large pantry for convenient storage. Mohawk® vinyl flooring throughout the first floor. Upstairs, discover 3 spacious bedrooms, each offering generous closet space, and a hall bath. The Primary Suite boasts a spacious owner's bath with a 5' shower and double bowl vanity featuring quartz countertops.
This spotless home includes a smart home package with features like a Video Doorbell, Amazon Echo Pop, Kwikset Smart Code door lock, Smart Switch, touchscreen control panel, and Z-Wave programmable thermostat—accessible via the Alarm.com App.
With quality materials, superior workmanship, and a 1-year builder's warranty, The Maywood offers peace of mind and luxurious living.
Don't miss your chance to call The Maywood home! Contact us today to schedule your tour. Photos are for representation purposes only.
Contact an agent
Home facts
- Year built:2025
- Listing Id #:100499957
- Added:127 day(s) ago
- Updated:July 30, 2025 at 07:40 AM
Rooms and interior
- Bedrooms:3
- Total bathrooms:3
- Full bathrooms:2
- Half bathrooms:1
- Living area:1,429 sq. ft.
Heating and cooling
- Cooling:Central Air
- Heating:Electric, Heat Pump, Heating
Structure and exterior
- Roof:Shingle
- Year built:2025
- Building area:1,429 sq. ft.
- Lot area:0.03 Acres
Schools
- High school:South Central (Winterville)
- Middle school:A.G. Cox
- Elementary school:Ridgewood
Utilities
- Water:Municipal Water Available
Finances and disclosures
- Price:$233,990
- Price per sq. ft.:$163.74
New listings near 3504 Sunstone Way #D3
 $468,575Pending3 beds 3 baths2,615 sq. ft.
$468,575Pending3 beds 3 baths2,615 sq. ft.3460 Rockbend Road, Winterville, NC 28590
MLS# 100525038Listed by: CAROLYN MCLAWHORN REALTY- New
 $231,490Active3 beds 3 baths1,418 sq. ft.
$231,490Active3 beds 3 baths1,418 sq. ft.3500 Sunstone Way #E2, Winterville, NC 28590
MLS# 100524991Listed by: D.R. HORTON, INC. - New
 $230,990Active3 beds 3 baths1,418 sq. ft.
$230,990Active3 beds 3 baths1,418 sq. ft.3500 Sunstone Way #E3, Winterville, NC 28590
MLS# 100524999Listed by: D.R. HORTON, INC. - New
 $230,990Active3 beds 3 baths1,418 sq. ft.
$230,990Active3 beds 3 baths1,418 sq. ft.3500 Sunstone Way #E4, Winterville, NC 28590
MLS# 100525002Listed by: D.R. HORTON, INC. - New
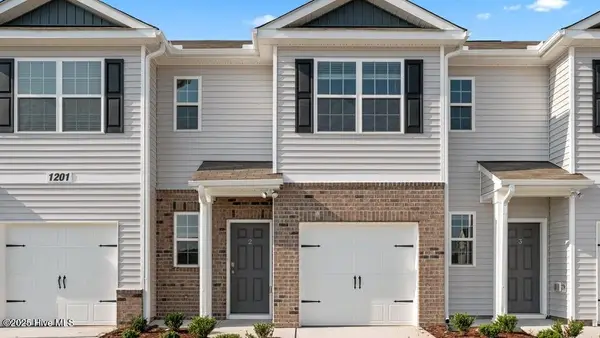 $231,490Active3 beds 3 baths1,418 sq. ft.
$231,490Active3 beds 3 baths1,418 sq. ft.3500 Sunstone Way #E5, Winterville, NC 28590
MLS# 100525006Listed by: D.R. HORTON, INC. - New
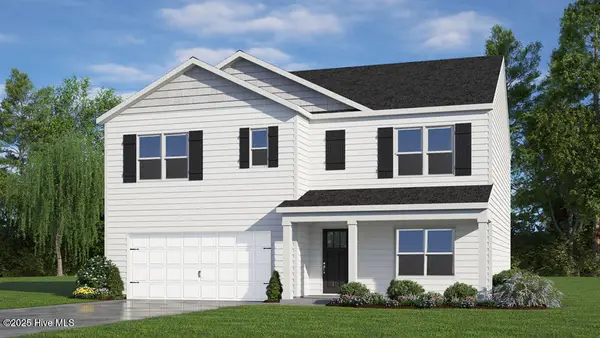 $355,990Active5 beds 3 baths2,511 sq. ft.
$355,990Active5 beds 3 baths2,511 sq. ft.1612 Stonebriar Drive, Winterville, NC 28590
MLS# 100525017Listed by: D.R. HORTON, INC. - New
 $172,500Active2 beds 3 baths1,450 sq. ft.
$172,500Active2 beds 3 baths1,450 sq. ft.2375 Vineyard Drive #H-6, Winterville, NC 28590
MLS# 100524953Listed by: BERKSHIRE HATHAWAY HOMESERVICES PRIME PROPERTIES - New
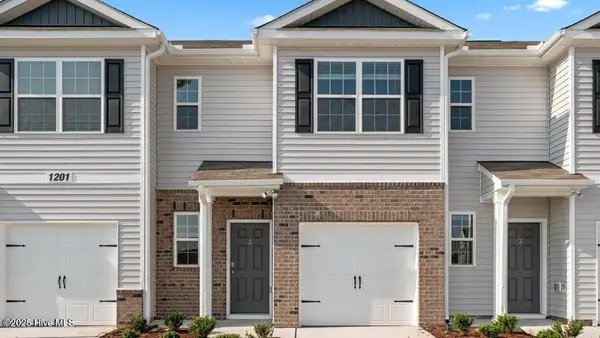 $237,090Active3 beds 3 baths1,418 sq. ft.
$237,090Active3 beds 3 baths1,418 sq. ft.3500 Sunstone Way #E1, Winterville, NC 28590
MLS# 100524964Listed by: D.R. HORTON, INC. - New
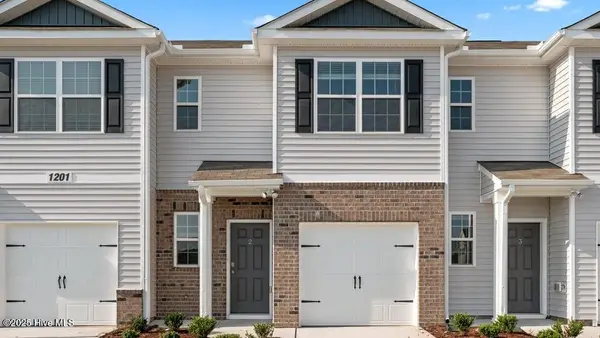 $237,090Active3 beds 3 baths1,418 sq. ft.
$237,090Active3 beds 3 baths1,418 sq. ft.3500 Sunstone Way #E6, Winterville, NC 28590
MLS# 100524969Listed by: D.R. HORTON, INC. - New
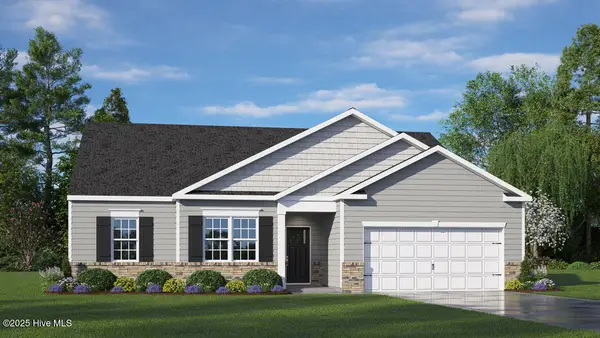 $339,390Active4 beds 2 baths1,891 sq. ft.
$339,390Active4 beds 2 baths1,891 sq. ft.2626 Delilah Drive, Winterville, NC 28590
MLS# 100524885Listed by: D.R. HORTON, INC.
