402 Meadowlark Drive, Winterville, NC 28590
Local realty services provided by:Better Homes and Gardens Real Estate Elliott Coastal Living
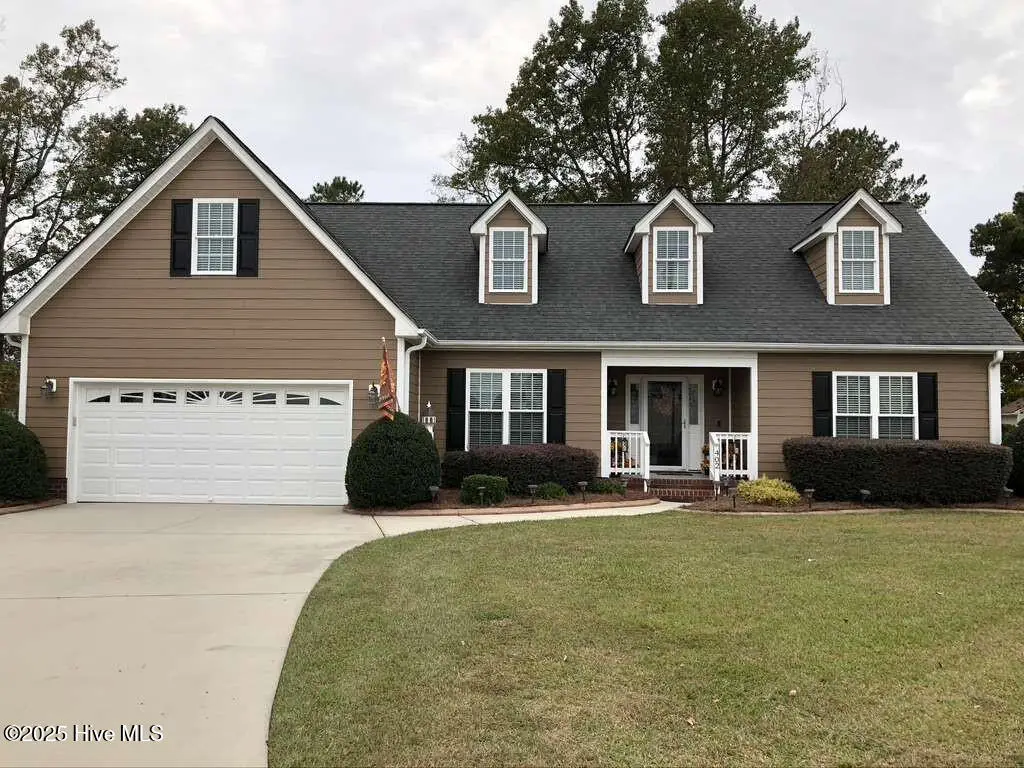
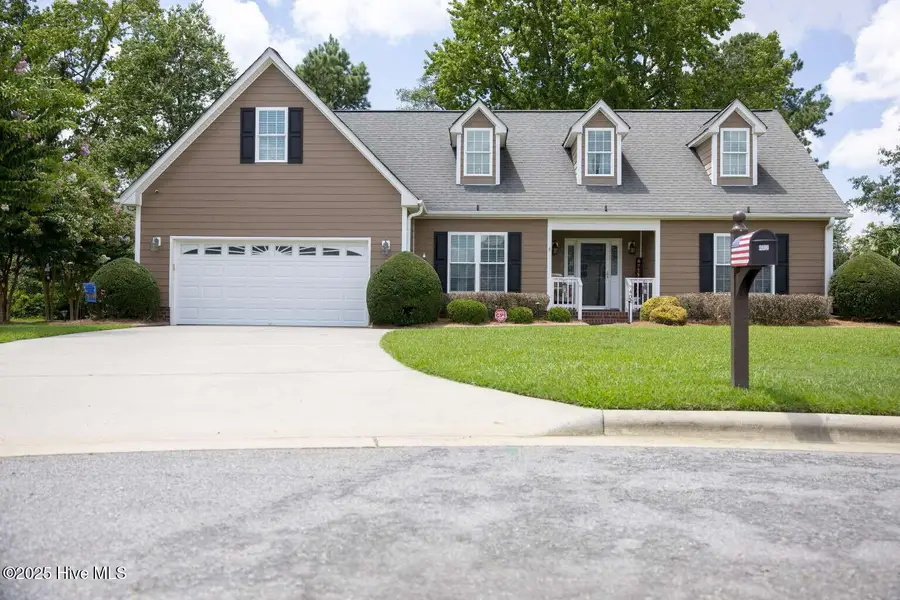
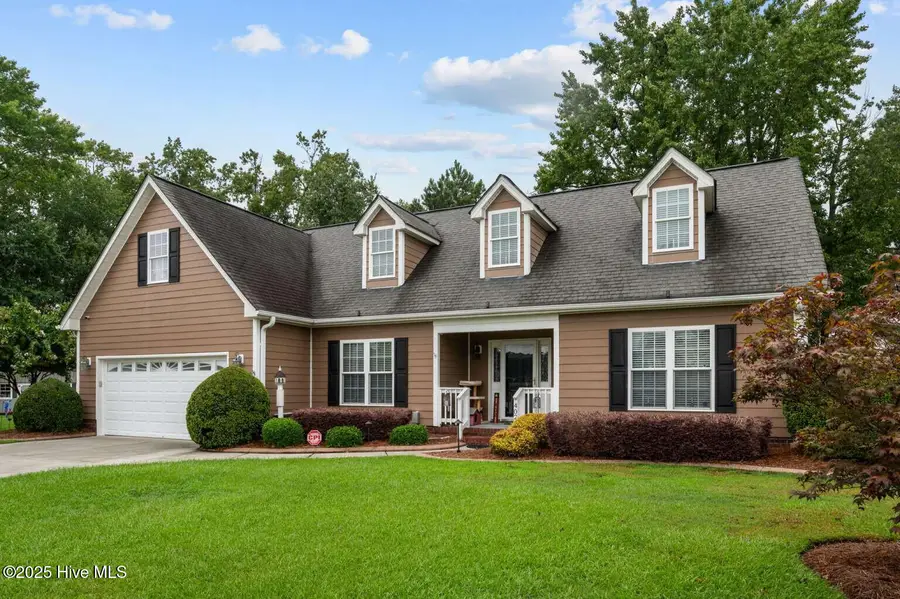
Upcoming open houses
- Sun, Aug 1702:00 pm - 04:00 pm
Listed by:susan ayers
Office:homezu
MLS#:100520253
Source:NC_CCAR
Price summary
- Price:$360,000
- Price per sq. ft.:$181.09
About this home
This charming single-family 3-bedroom, 2-bathroom home in Mellon Downs is the perfect place to feel at home. With a cozy gas log fireplace, spacious backyard, and plenty of natural light, you'll never want to leave. Home provides a spacious and inviting layout which includes a kitchen with pantry, breakfast nook, formal dining room, and living room with vaulted ceiling. Special features include custom wood work, granite countertops, new carpet on main floor (2024), lush landscaping and architectural character in a fantastic location. The spacious primary suite, with a beautiful trey ceiling, has an ensuite bathroom with separate shower and jetted tub. Guest bedrooms are perfect for family or guests. Finished bonus room upstairs is perfect for an extra bedroom or playroom, and provides walk in access to large attic. Energy efficient home has a Trane HVAC system (2023), Hardie Plank siding, Rinnai tank-less water heater, and Nest thermostat. Front of house is showcased at night with custom landscape lighting. Charming home has a shaded, fenced-in backyard, low maintenance large deck covered by a remote controlled awning to enjoy coffee in the morning, and two-car garage - all on a quiet cul-de-sac just minutes from parks, shopping and dining. Plenty of storage in this gem of a home including built on site storage building. CPI Security system is also used in the home that provides smoke and carbon monoxide detection as well as security cameras and video door bell.
Contact an agent
Home facts
- Year built:2010
- Listing Id #:100520253
- Added:24 day(s) ago
- Updated:August 15, 2025 at 10:21 AM
Rooms and interior
- Bedrooms:3
- Total bathrooms:2
- Full bathrooms:2
- Living area:1,988 sq. ft.
Heating and cooling
- Heating:Electric, Heat Pump, Heating
Structure and exterior
- Roof:Architectural Shingle
- Year built:2010
- Building area:1,988 sq. ft.
- Lot area:0.37 Acres
Schools
- High school:South Central High School
- Middle school:A. G. Cox
- Elementary school:W.H. Robinson Elementary School
Utilities
- Water:Municipal Water Available
Finances and disclosures
- Price:$360,000
- Price per sq. ft.:$181.09
- Tax amount:$3,402 (2024)
New listings near 402 Meadowlark Drive
 $468,575Pending3 beds 3 baths2,615 sq. ft.
$468,575Pending3 beds 3 baths2,615 sq. ft.3460 Rockbend Road, Winterville, NC 28590
MLS# 100525038Listed by: CAROLYN MCLAWHORN REALTY- New
 $231,490Active3 beds 3 baths1,418 sq. ft.
$231,490Active3 beds 3 baths1,418 sq. ft.3500 Sunstone Way #E2, Winterville, NC 28590
MLS# 100524991Listed by: D.R. HORTON, INC. - New
 $230,990Active3 beds 3 baths1,418 sq. ft.
$230,990Active3 beds 3 baths1,418 sq. ft.3500 Sunstone Way #E3, Winterville, NC 28590
MLS# 100524999Listed by: D.R. HORTON, INC. - New
 $230,990Active3 beds 3 baths1,418 sq. ft.
$230,990Active3 beds 3 baths1,418 sq. ft.3500 Sunstone Way #E4, Winterville, NC 28590
MLS# 100525002Listed by: D.R. HORTON, INC. - New
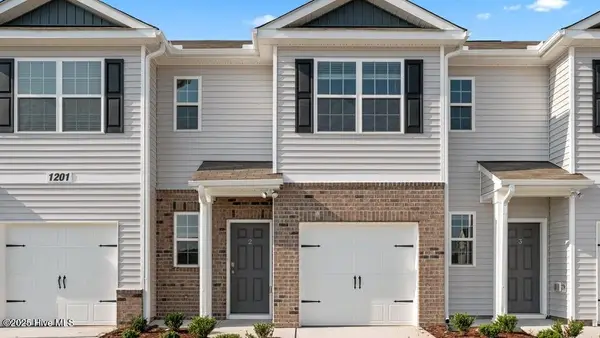 $231,490Active3 beds 3 baths1,418 sq. ft.
$231,490Active3 beds 3 baths1,418 sq. ft.3500 Sunstone Way #E5, Winterville, NC 28590
MLS# 100525006Listed by: D.R. HORTON, INC. - New
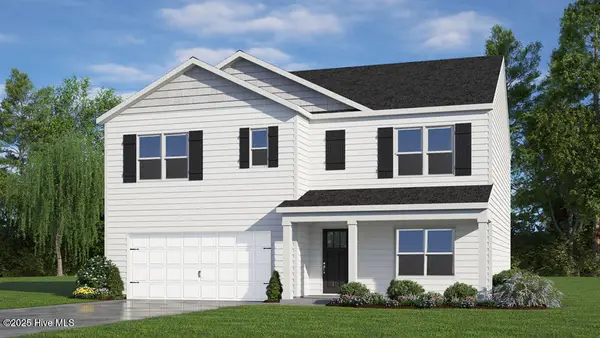 $355,990Active5 beds 3 baths2,511 sq. ft.
$355,990Active5 beds 3 baths2,511 sq. ft.1612 Stonebriar Drive, Winterville, NC 28590
MLS# 100525017Listed by: D.R. HORTON, INC. - New
 $172,500Active2 beds 3 baths1,450 sq. ft.
$172,500Active2 beds 3 baths1,450 sq. ft.2375 Vineyard Drive #H-6, Winterville, NC 28590
MLS# 100524953Listed by: BERKSHIRE HATHAWAY HOMESERVICES PRIME PROPERTIES - New
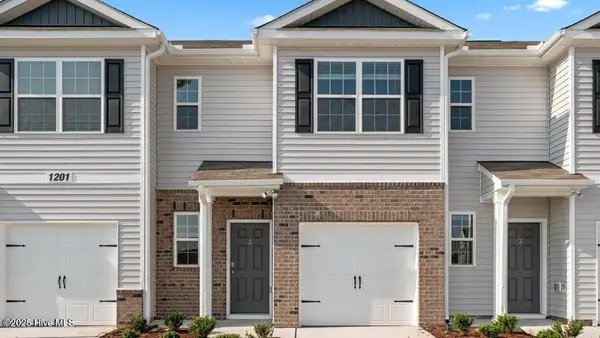 $237,090Active3 beds 3 baths1,418 sq. ft.
$237,090Active3 beds 3 baths1,418 sq. ft.3500 Sunstone Way #E1, Winterville, NC 28590
MLS# 100524964Listed by: D.R. HORTON, INC. - New
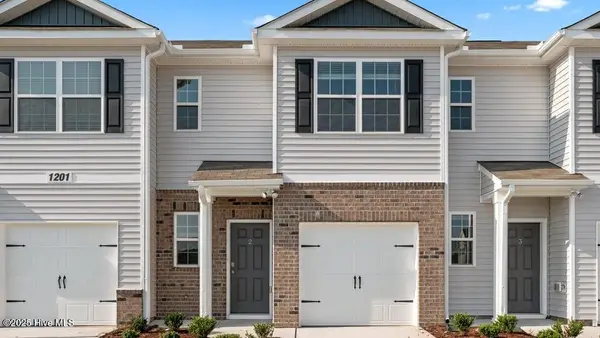 $237,090Active3 beds 3 baths1,418 sq. ft.
$237,090Active3 beds 3 baths1,418 sq. ft.3500 Sunstone Way #E6, Winterville, NC 28590
MLS# 100524969Listed by: D.R. HORTON, INC. - New
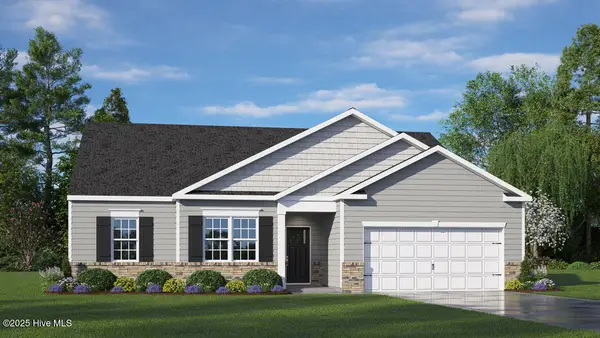 $339,390Active4 beds 2 baths1,891 sq. ft.
$339,390Active4 beds 2 baths1,891 sq. ft.2626 Delilah Drive, Winterville, NC 28590
MLS# 100524885Listed by: D.R. HORTON, INC.
