419 Holly Grove Drive, Winterville, NC 28590
Local realty services provided by:Better Homes and Gardens Real Estate Lifestyle Property Partners
419 Holly Grove Drive,Winterville, NC 28590
$392,000
- 4 Beds
- 3 Baths
- 2,308 sq. ft.
- Single family
- Pending
Listed by:felecia langley
Office:legacy premier real estate, llc.
MLS#:100526428
Source:NC_CCAR
Price summary
- Price:$392,000
- Price per sq. ft.:$169.84
About this home
Welcome to your dream home, where charm meets modern convenience! Enjoy peaceful mornings on the inviting rocking chair front porch before stepping into a true foyer that opens into a spacious, light-filled floor plan. Luxury vinyl plank flooring flows seamlessly throughout the first-floor living areas. The kitchen is a chef's delight, featuring abundant soft-close cabinets and drawers, granite countertops, a tile backsplash, upgraded top-of-the-line appliances with smart capability, and a large island with bar seating. The adjoining dining area is perfect for gatherings, enhanced by stylish lighting. The Greatroom offers warmth and comfort with its cozy fireplace. A convenient half bath, laundry/mud room with built-in bench and storage, and a luxurious first-floor master suite complete the main level. The primary bedroom boasts a trey ceiling, while the ensuite bathroom features tile flooring, a double vanity, stand-up shower, soaking tub, and private water closet. A large walk-in closet enhances the comfort and functionality of the primary suite. Upstairs, a generous loft offers a second living space, complemented by three spacious bedrooms—all with walk-in closets—and a full bath with dual sinks. Outside, unwind in your private backyard oasis complete with custom landscaping, an extended patio, covered entertaining space, built-in fire pit, and a vinyl privacy fence for total seclusion. Wired for a security system. This home has it all!
Contact an agent
Home facts
- Year built:2022
- Listing ID #:100526428
- Added:93 day(s) ago
- Updated:August 21, 2025 at 11:45 PM
Rooms and interior
- Bedrooms:4
- Total bathrooms:3
- Full bathrooms:2
- Half bathrooms:1
- Living area:2,308 sq. ft.
Heating and cooling
- Cooling:Central Air
- Heating:Electric, Heat Pump, Heating
Structure and exterior
- Roof:Composition, Shingle
- Year built:2022
- Building area:2,308 sq. ft.
- Lot area:0.29 Acres
Schools
- High school:South Central (Winterville)
- Middle school:A. G. Cox
- Elementary school:W. H. Robinson
Utilities
- Water:Municipal Water Available, Water Connected
Finances and disclosures
- Price:$392,000
- Price per sq. ft.:$169.84
New listings near 419 Holly Grove Drive
- New
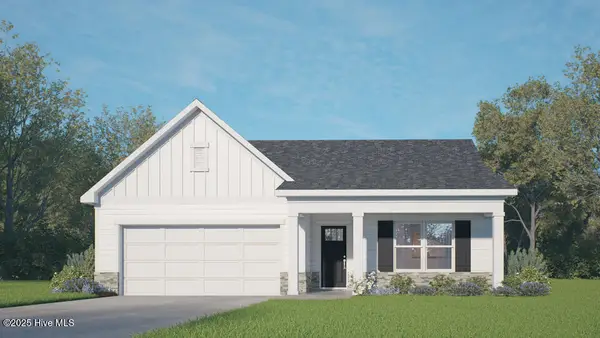 $325,990Active4 beds 2 baths1,764 sq. ft.
$325,990Active4 beds 2 baths1,764 sq. ft.1605 Stonebriar Drive, Winterville, NC 28590
MLS# 100527709Listed by: D.R. HORTON, INC. - New
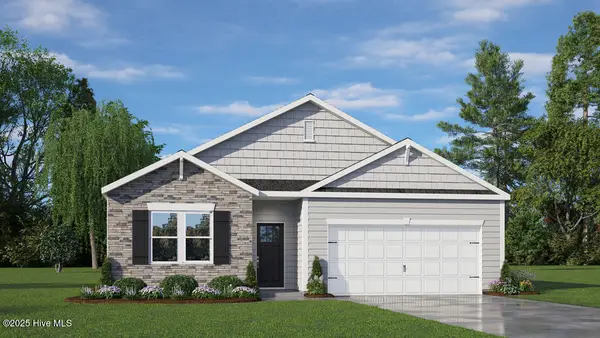 $323,990Active4 beds 2 baths1,764 sq. ft.
$323,990Active4 beds 2 baths1,764 sq. ft.1608 Stonebriar Drive, Winterville, NC 28590
MLS# 100527717Listed by: D.R. HORTON, INC. - New
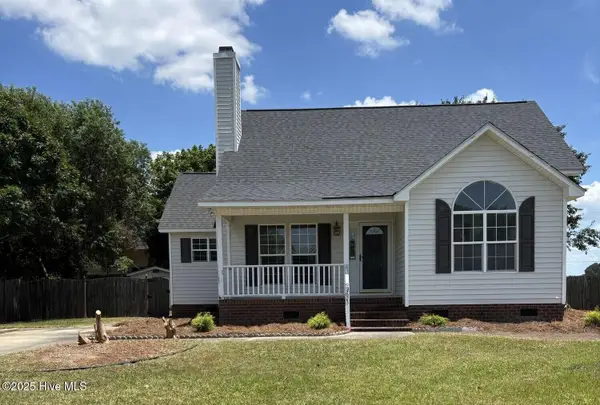 $264,500Active3 beds 2 baths1,374 sq. ft.
$264,500Active3 beds 2 baths1,374 sq. ft.2623 Rosewood Drive, Winterville, NC 28590
MLS# 100527307Listed by: GRIMES REAL ESTATE GROUP 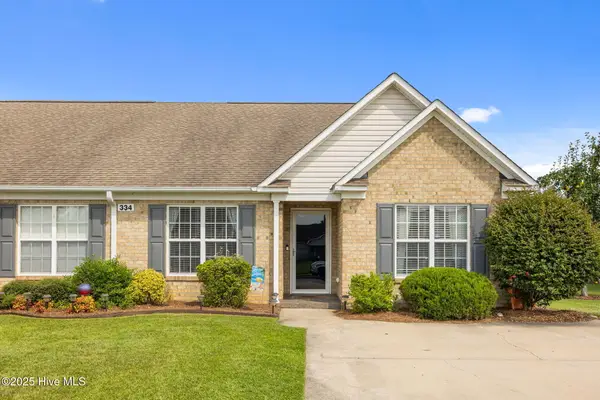 $220,000Pending3 beds 2 baths1,320 sq. ft.
$220,000Pending3 beds 2 baths1,320 sq. ft.334 Jeremy Lane #B, Winterville, NC 28590
MLS# 100527264Listed by: KELLER WILLIAMS REALTY POINTS EAST- New
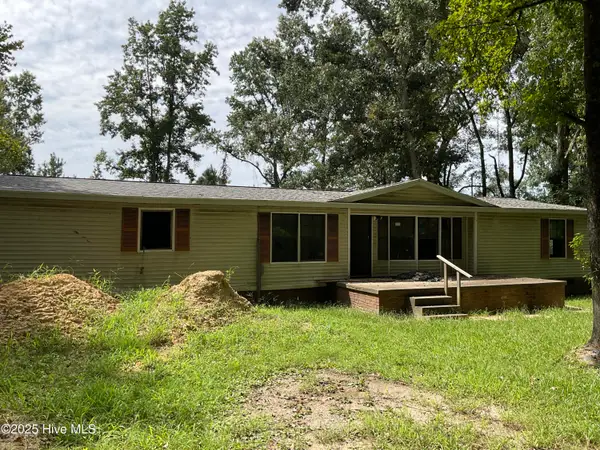 $97,500Active3 beds 2 baths1,716 sq. ft.
$97,500Active3 beds 2 baths1,716 sq. ft.1568 Hidden Acres Lane, Winterville, NC 28590
MLS# 100527235Listed by: EVANS PROPERTIES - New
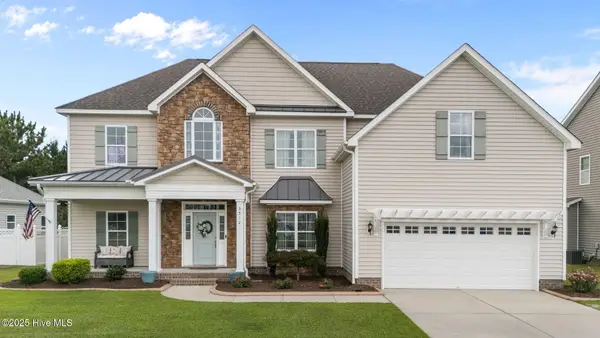 $475,000Active4 beds 4 baths3,597 sq. ft.
$475,000Active4 beds 4 baths3,597 sq. ft.3512 Flora Drive, Winterville, NC 28590
MLS# 100527028Listed by: TYRE REALTY GROUP INC. 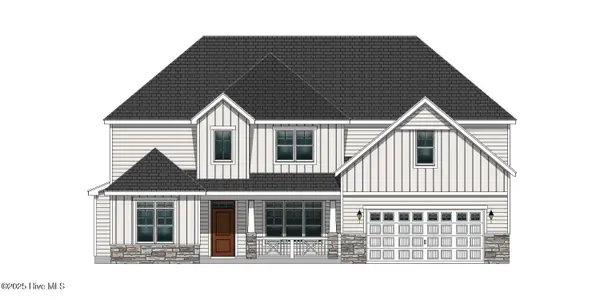 $574,415Pending5 beds 4 baths3,650 sq. ft.
$574,415Pending5 beds 4 baths3,650 sq. ft.3412 Rockbend Road, Winterville, NC 28590
MLS# 100526799Listed by: CAROLYN MCLAWHORN REALTY- New
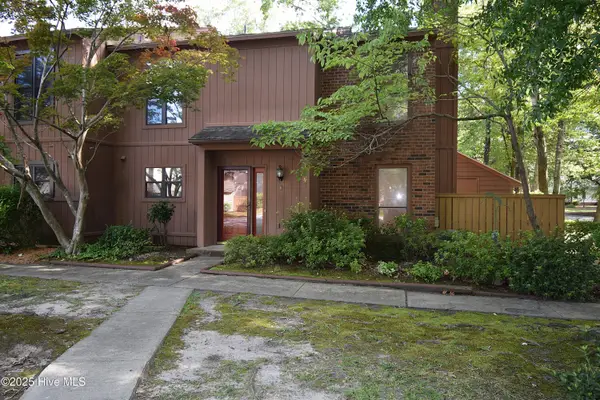 $155,000Active2 beds 3 baths1,350 sq. ft.
$155,000Active2 beds 3 baths1,350 sq. ft.1243 Ash Circle, Winterville, NC 28590
MLS# 100526705Listed by: LEGACY PREMIER REAL ESTATE, LLC - New
 $535,000Active4 beds 4 baths4,147 sq. ft.
$535,000Active4 beds 4 baths4,147 sq. ft.2243 Black Horse Lane, Winterville, NC 28590
MLS# 100526401Listed by: BERKSHIRE HATHAWAY HOMESERVICES PRIME PROPERTIES - New
 $390,000Active4 beds 3 baths2,307 sq. ft.
$390,000Active4 beds 3 baths2,307 sq. ft.436 Holly Grove Drive, Winterville, NC 28590
MLS# 100526000Listed by: COLDWELL BANKER SEA COAST AB
