420 Southbridge Court, Winterville, NC 28590
Local realty services provided by:Better Homes and Gardens Real Estate Lifestyle Property Partners
420 Southbridge Court,Winterville, NC 28590
$537,000
- 4 Beds
- 3 Baths
- 2,932 sq. ft.
- Single family
- Active
Listed by: kimberly kuhn
Office: aldridge & southerland
MLS#:100536456
Source:NC_CCAR
Price summary
- Price:$537,000
- Price per sq. ft.:$183.15
About this home
The ''Deacon'' plan offers elegant practicality with three bedrooms and spacious living, dining and kitchen all on the first floor. The formal dining room boasts a two-story ceiling height with tons of natural light, flanks a beautifully detailed entry and is open to a large living room. You will love the flow of the kitchen with plenty of extra storage, nice appliances and informal dining space that opens to the living area. Covered porch offers outdoor living and dining space as well. The primary suite occupies its own side of the house with lovely details and a fabulous closet. Upstairs find a large bonus room, 4th bedroom, closet and 3rd full bathroom, along with miles of floored walk-in attic space. A floorplan that works for any life stage with timeless beautiful details and finishes!
Contact an agent
Home facts
- Year built:2025
- Listing ID #:100536456
- Added:99 day(s) ago
- Updated:January 24, 2026 at 05:05 AM
Rooms and interior
- Bedrooms:4
- Total bathrooms:3
- Full bathrooms:3
- Living area:2,932 sq. ft.
Heating and cooling
- Cooling:Central Air, Heat Pump, Zoned
- Heating:Electric, Fireplace(s), Heat Pump, Heating, Zoned
Structure and exterior
- Roof:Architectural Shingle
- Year built:2025
- Building area:2,932 sq. ft.
- Lot area:0.26 Acres
Schools
- High school:South Central High School
- Middle school:A.G. Cox
- Elementary school:Ridgewood Elementary School
Utilities
- Water:Water Connected
- Sewer:Sewer Connected
Finances and disclosures
- Price:$537,000
- Price per sq. ft.:$183.15
New listings near 420 Southbridge Court
- New
 $299,000Active2 beds 2 baths1,217 sq. ft.
$299,000Active2 beds 2 baths1,217 sq. ft.608 Hounds Tooth Court, Winterville, NC 28590
MLS# 100551024Listed by: BLACK & TANNE REALTY GROUP - New
 $340,000Active3 beds 3 baths2,764 sq. ft.
$340,000Active3 beds 3 baths2,764 sq. ft.104 Squire Drive, Winterville, NC 28590
MLS# 100551000Listed by: KELLER WILLIAMS REALTY POINTS EAST - New
 $164,900Active2 beds 3 baths1,136 sq. ft.
$164,900Active2 beds 3 baths1,136 sq. ft.1320 Thomas Langston Road #2, Winterville, NC 28590
MLS# 100550975Listed by: REALTY ONE GROUP ASPIRE - New
 $207,000Active3 beds 2 baths1,418 sq. ft.
$207,000Active3 beds 2 baths1,418 sq. ft.2518 Joseph Court, Winterville, NC 28590
MLS# 100550902Listed by: TURNER REALTY TEAM - New
 $353,490Active5 beds 3 baths2,511 sq. ft.
$353,490Active5 beds 3 baths2,511 sq. ft.2621 Delilah Drive, Winterville, NC 28590
MLS# 100550919Listed by: D.R. HORTON, INC. - New
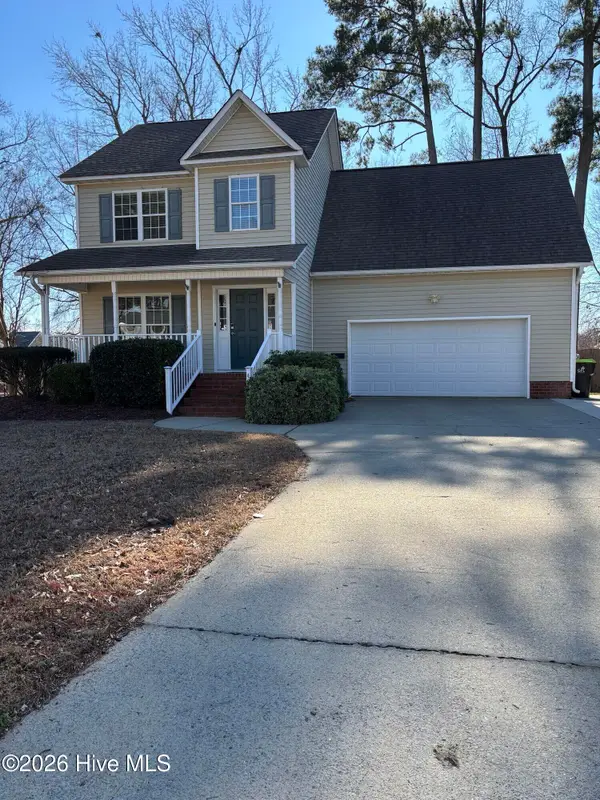 $289,900Active3 beds 3 baths1,643 sq. ft.
$289,900Active3 beds 3 baths1,643 sq. ft.498 Primrose Lane, Winterville, NC 28590
MLS# 100550716Listed by: GRIMES REAL ESTATE GROUP - New
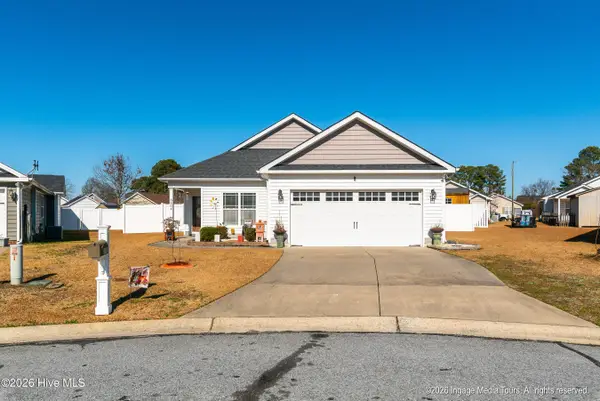 $285,000Active3 beds 2 baths1,500 sq. ft.
$285,000Active3 beds 2 baths1,500 sq. ft.3404 Saybrook Court, Winterville, NC 28590
MLS# 100550631Listed by: KELLER WILLIAMS REALTY POINTS EAST 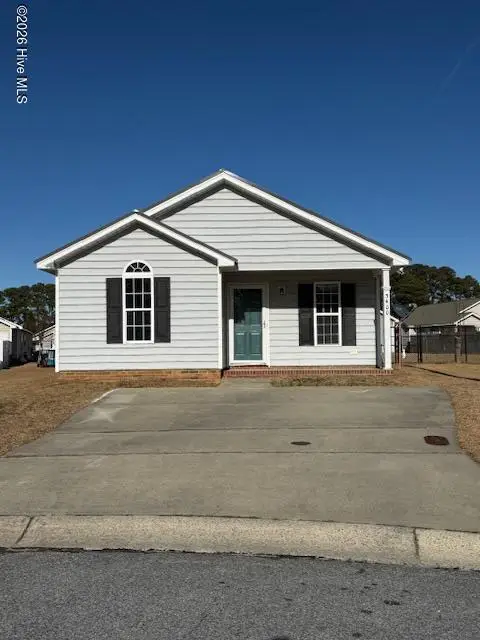 $238,000Pending3 beds 2 baths1,100 sq. ft.
$238,000Pending3 beds 2 baths1,100 sq. ft.3400 Saybrook Court, Winterville, NC 28590
MLS# 100550531Listed by: WILLIAMS AND ASSOCIATES REALTORS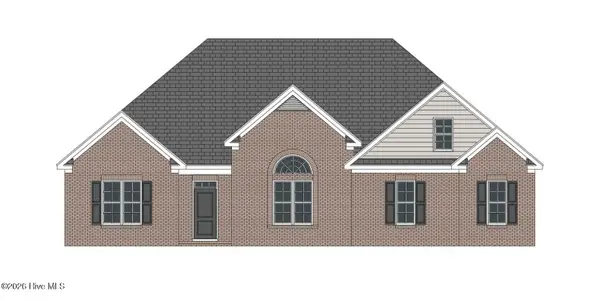 $587,625Pending3 beds 3 baths2,908 sq. ft.
$587,625Pending3 beds 3 baths2,908 sq. ft.205 Donald Drive, Winterville, NC 28590
MLS# 100550521Listed by: CAROLYN MCLAWHORN REALTY- New
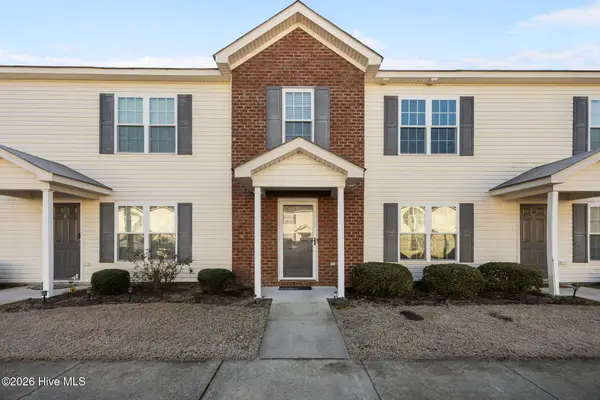 $204,000Active3 beds 3 baths1,478 sq. ft.
$204,000Active3 beds 3 baths1,478 sq. ft.4259 Dudleys Grant Drive #F, Winterville, NC 28590
MLS# 100550293Listed by: BERKSHIRE HATHAWAY HOMESERVICES PRIME PROPERTIES
